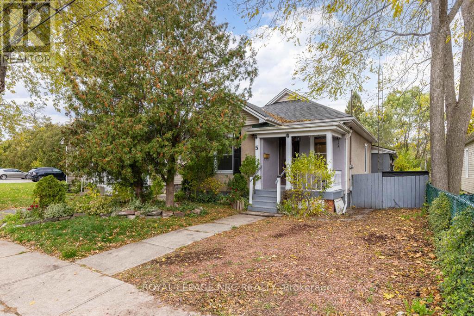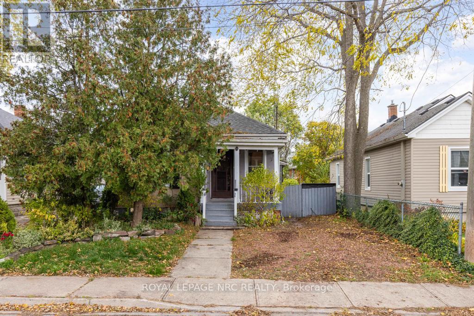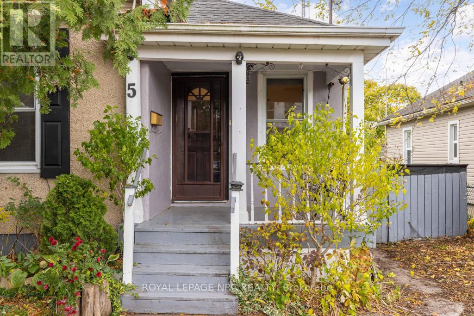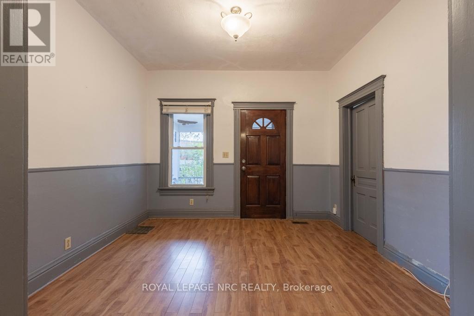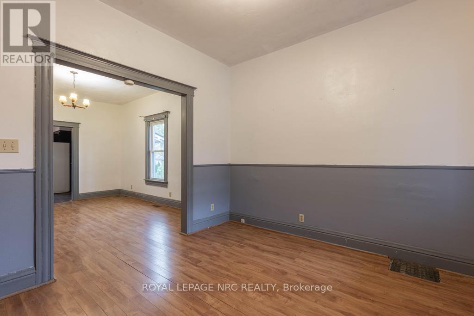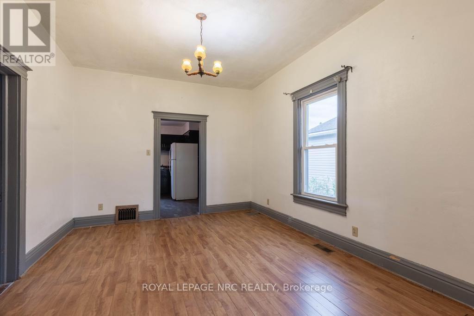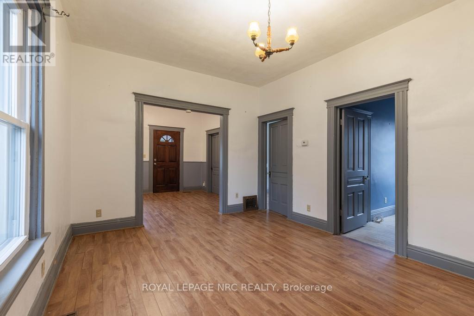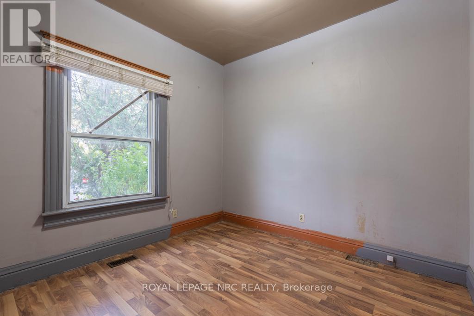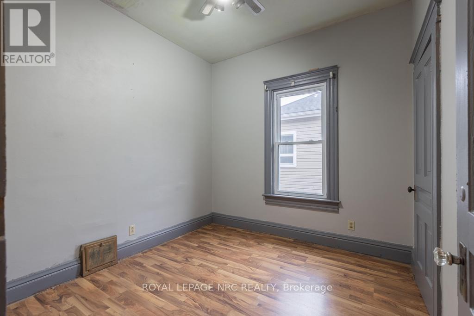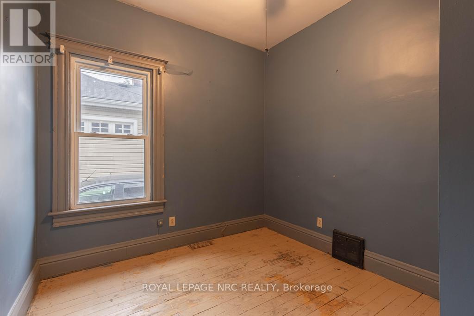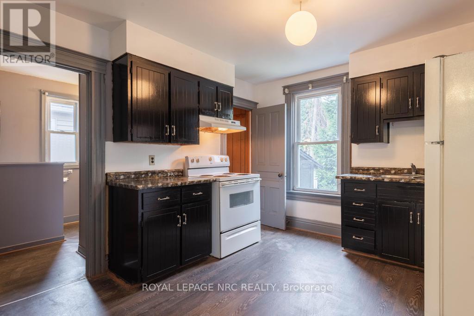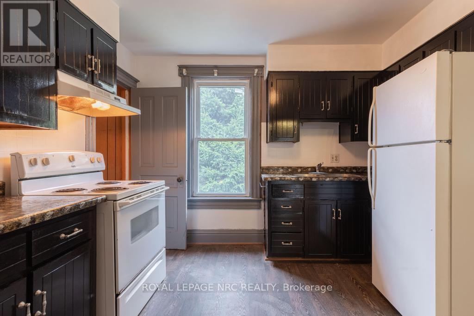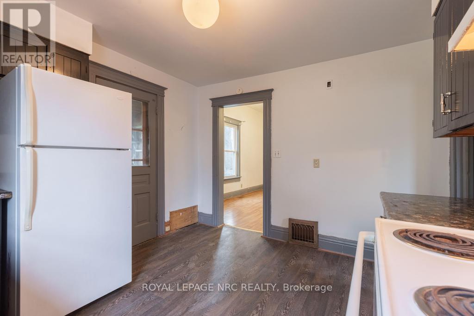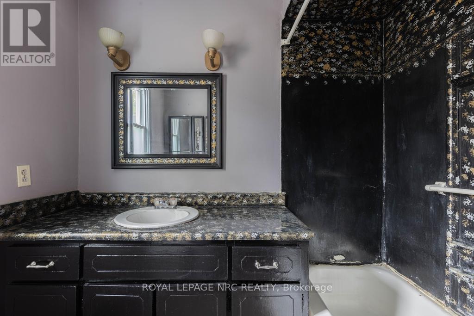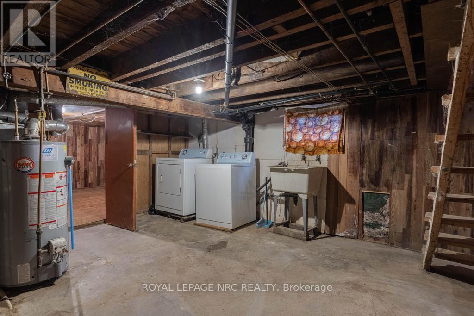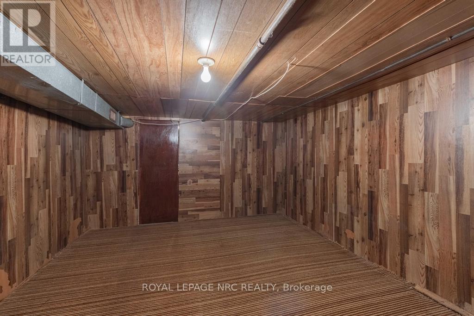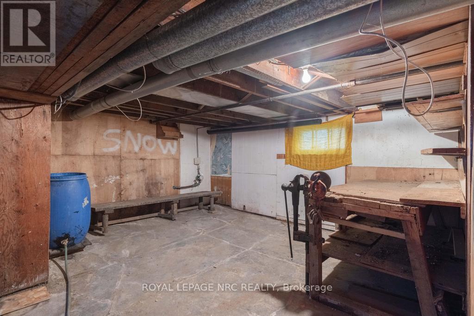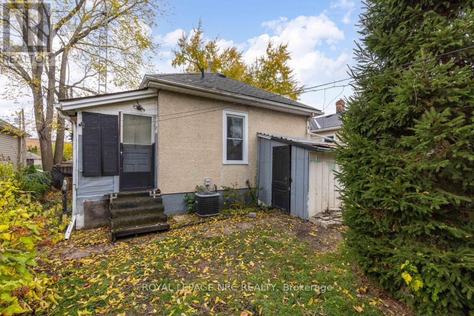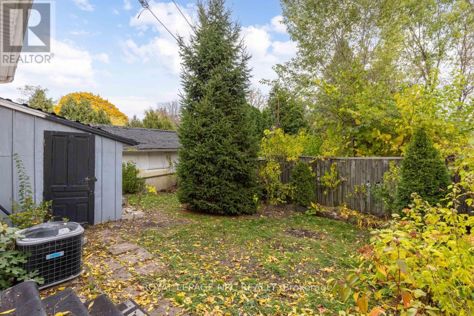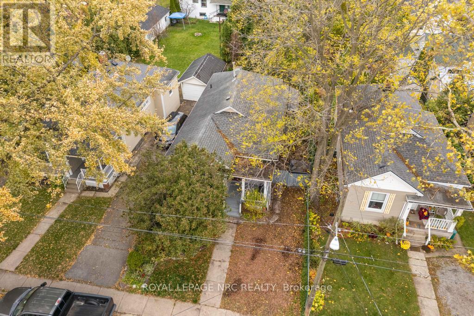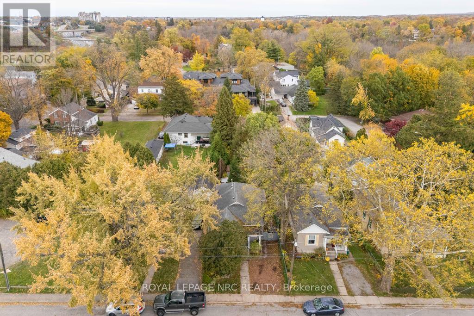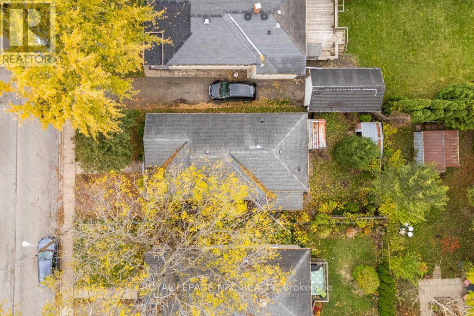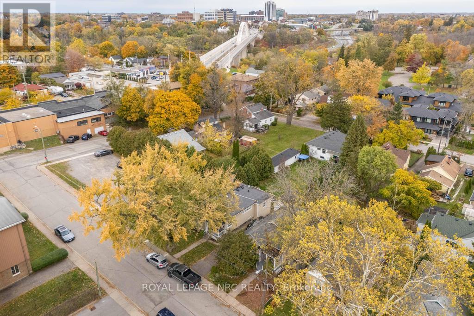3 Bedroom
1 Bathroom
700 - 1,100 ft2
Bungalow
Central Air Conditioning
Forced Air
$299,000
There's something timeless about a home that holds traces of the lives lived within its walls and waits quietly for its next chapter to begin, and that's exactly what you have here at 5 Lisgar Street. Tucked on a quiet street near the heart of the city, this St. Catharines home boasts a strong sense of community and family life, while simultaneously having the best parts of city life within reach. Just minutes from the downtown hub, you'll find yourself surrounded by local favourites, including the Meridian Centre, the FirstOntario Performing Arts Centre, boutique shopping, cafes, and restaurants. The GoTrain and main bus terminal are close by for easy commuting, and schools and parks are just around the corner for families looking to settle in. The home itself features a classic layout with a living room, dining room, kitchen, 3 bedrooms, and a 4-piece bathroom. High ceilings and large windows bring an open, airy feel to the main floor, while the unfinished basement offers room to restore, customize, or use as storage. Out back, the fenced yard provides privacy and space to shape into whatever you envision, from garden beds and patio seating to a simple green retreat. Offered "as is, where is," this home is ready for someone with vision and heart to reimagine each space and make it their own. Whether restored to its original charm or redesigned for modern living, the potential here runs deep, and the story ahead is yours to tell. (id:50976)
Open House
This property has open houses!
Starts at:
2:00 pm
Ends at:
4:00 pm
Starts at:
2:00 pm
Ends at:
4:00 pm
Property Details
|
MLS® Number
|
X12515996 |
|
Property Type
|
Single Family |
|
Community Name
|
458 - Western Hill |
|
Amenities Near By
|
Golf Nearby, Park, Place Of Worship, Public Transit, Schools |
|
Parking Space Total
|
1 |
|
Structure
|
Porch |
Building
|
Bathroom Total
|
1 |
|
Bedrooms Above Ground
|
3 |
|
Bedrooms Total
|
3 |
|
Age
|
100+ Years |
|
Appliances
|
Dryer, Stove, Washer, Refrigerator |
|
Architectural Style
|
Bungalow |
|
Basement Development
|
Unfinished |
|
Basement Type
|
Full (unfinished) |
|
Construction Style Attachment
|
Detached |
|
Cooling Type
|
Central Air Conditioning |
|
Exterior Finish
|
Stucco |
|
Foundation Type
|
Unknown |
|
Heating Fuel
|
Natural Gas |
|
Heating Type
|
Forced Air |
|
Stories Total
|
1 |
|
Size Interior
|
700 - 1,100 Ft2 |
|
Type
|
House |
|
Utility Water
|
Municipal Water |
Parking
Land
|
Acreage
|
No |
|
Fence Type
|
Fully Fenced |
|
Land Amenities
|
Golf Nearby, Park, Place Of Worship, Public Transit, Schools |
|
Sewer
|
Sanitary Sewer |
|
Size Depth
|
91 Ft ,8 In |
|
Size Frontage
|
34 Ft |
|
Size Irregular
|
34 X 91.7 Ft |
|
Size Total Text
|
34 X 91.7 Ft |
|
Zoning Description
|
R2 |
Rooms
| Level |
Type |
Length |
Width |
Dimensions |
|
Basement |
Other |
11.3 m |
6.02 m |
11.3 m x 6.02 m |
|
Main Level |
Living Room |
3.51 m |
3.33 m |
3.51 m x 3.33 m |
|
Main Level |
Dining Room |
4.57 m |
3.51 m |
4.57 m x 3.51 m |
|
Main Level |
Kitchen |
3.58 m |
3.33 m |
3.58 m x 3.33 m |
|
Main Level |
Bedroom |
3.12 m |
2.87 m |
3.12 m x 2.87 m |
|
Main Level |
Bedroom 2 |
2.87 m |
2.82 m |
2.87 m x 2.82 m |
|
Main Level |
Bedroom 3 |
2.9 m |
2.72 m |
2.9 m x 2.72 m |
|
Main Level |
Bathroom |
2.51 m |
2.29 m |
2.51 m x 2.29 m |
https://www.realtor.ca/real-estate/29074573/5-lisgar-street-st-catharines-western-hill-458-western-hill



