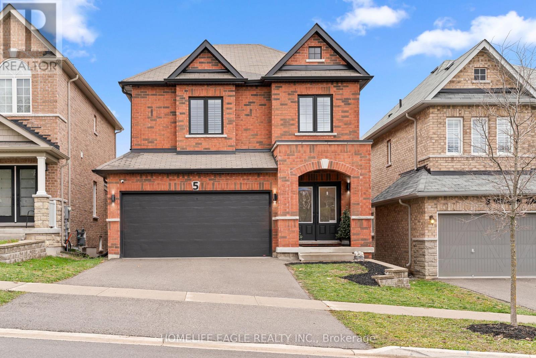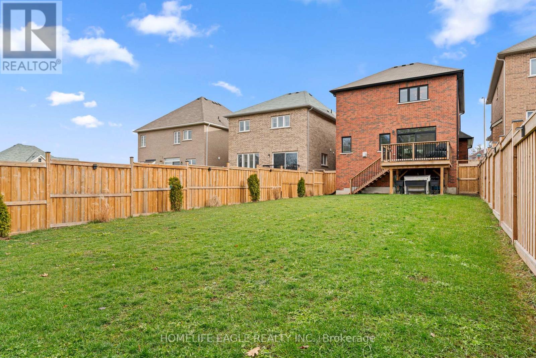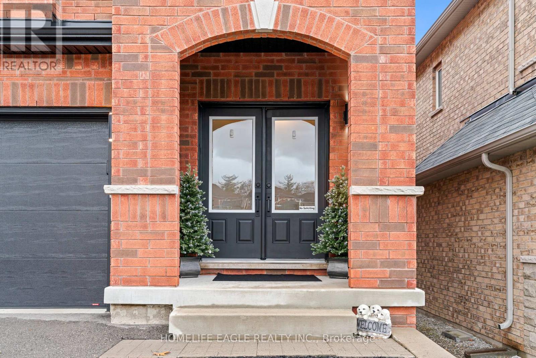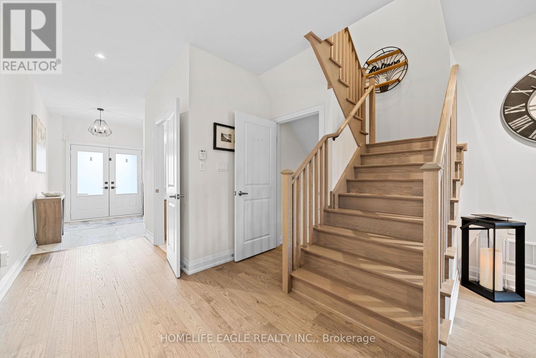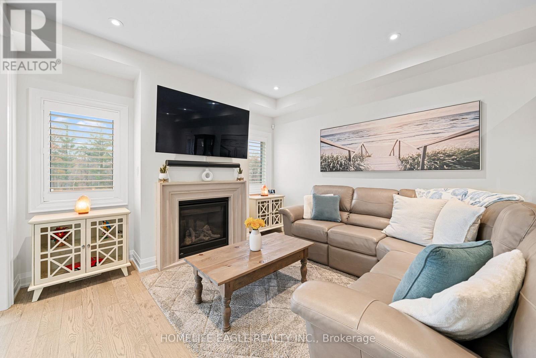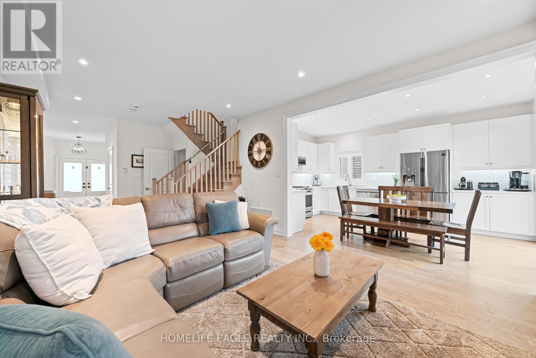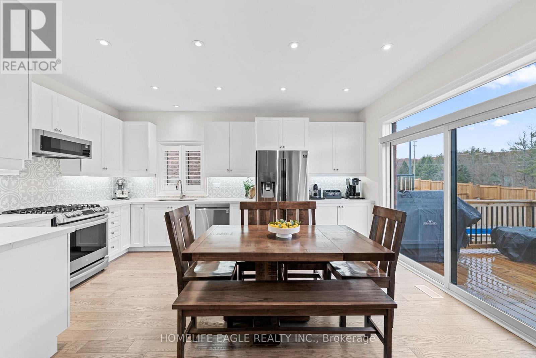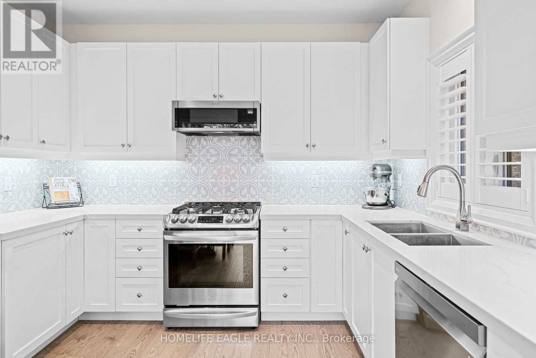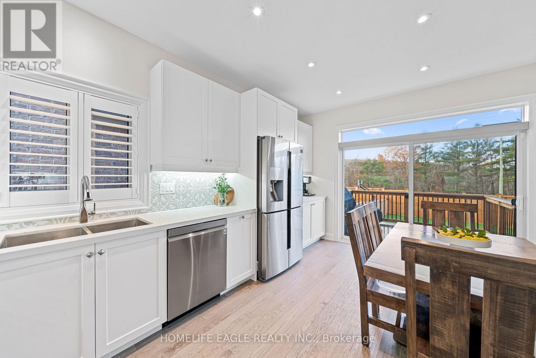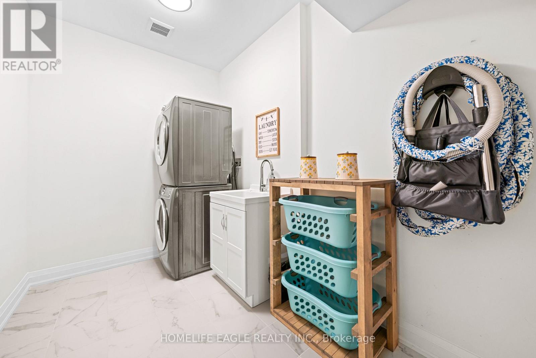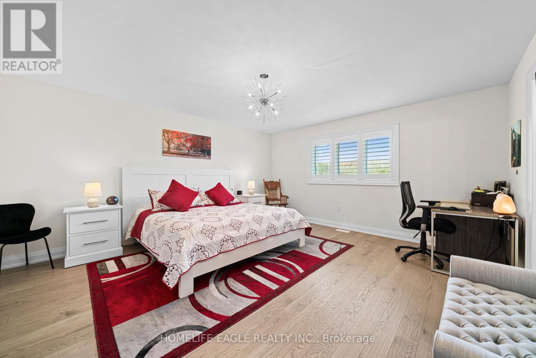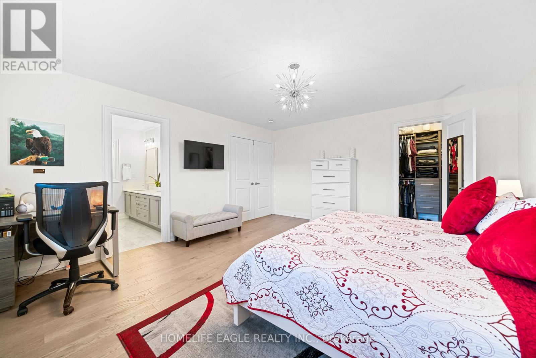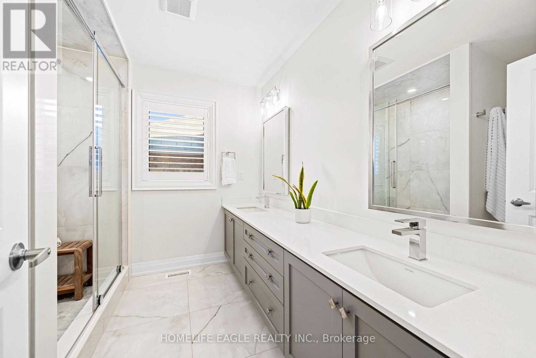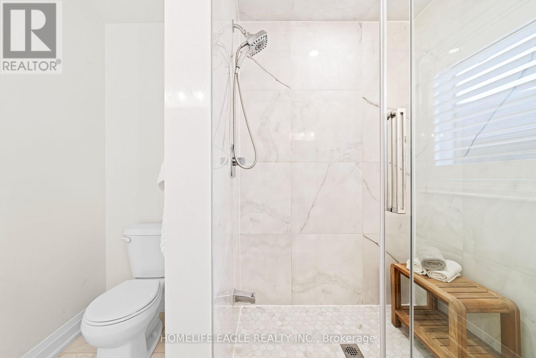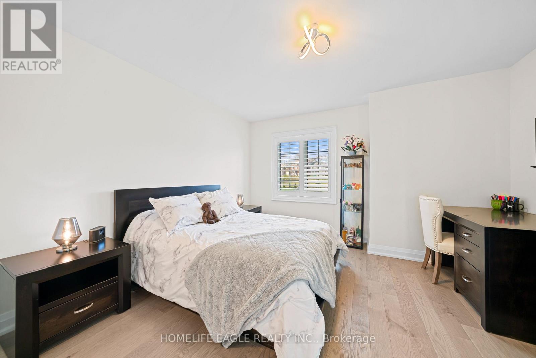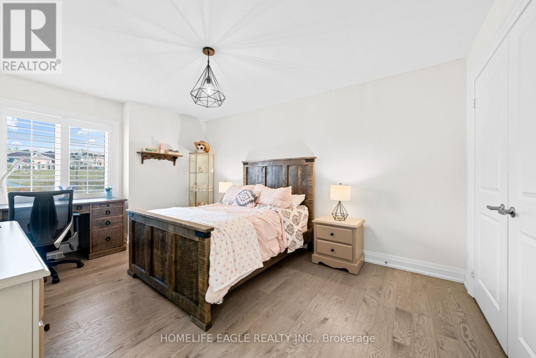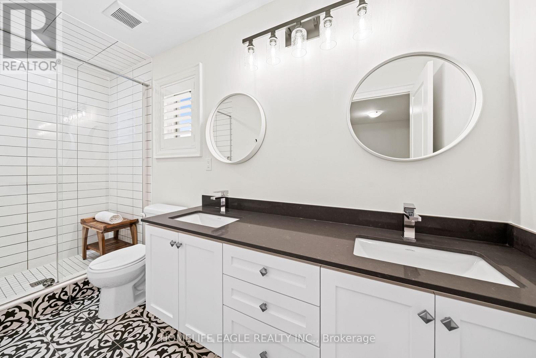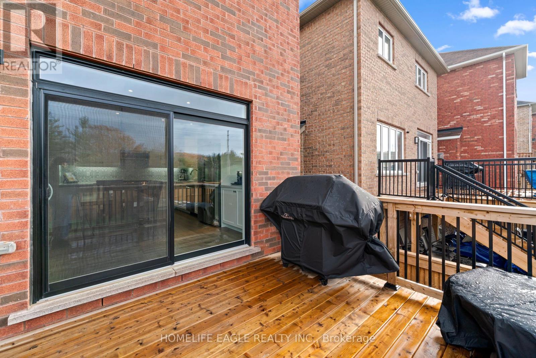3 Bedroom
3 Bathroom
1,500 - 2,000 ft2
Fireplace
Central Air Conditioning
Forced Air
$599,900
The Perfect Newly Build Detached Home In A Family Friendly Community! * Ultimate Private Oasis Backing Onto Ravine Conservation With No Neighbors In The Front * 150 Deep Pool Sized Fully Fenced Backyard * Secure Exclusive Subdivision No Thru Traffic * Modern Red Brick Exterior With Soldier-Course Accents * Tinted Black Framed Windows With Matching Black Soffits, Fascia And Eavestroughs * Double Gabled Roofline With Arched Front Entry * Oversized Driveway With Black Insulated Garage Door * Double Door Entry * 24x24 Porcelain Tiles Front Foyer * Wide Plank Hardwood Flooring Throughout * Matching Hardwood Steps * 9 Ft Smooth Ceilings With LED Pot Lights * 8 Inch Baseboards * Large Oversized Windows With California Shutters * Sun Filled East And West Exposure * Spacious Open Concept Living Area * Custom Gas Fireplace * Dream Chef's Kitchen With Quartz Countertops * High End Stainless Steel Appliances + Double Undermount Sink * Textured Tile Backsplash * Oversized Cabinets With Recessed Lighting * 5 Burner Gas Range * Extended Coffee Nook * Breakfast Area Walk Out To Spacious Wooden Deck * Entertaining Paradise Overlooking Backyard Oasis * Extra Wide Patio Doors With Automatic Blinds * Oversized Primary Bedroom With Full Harwood Floors *5 Pc Spa Like Ensuite * Quartz His And Hers Vanity * 24x24 Porcelain Floor Tiles * Large Stand Up Shower * Spacious Double Door Walk-in Closet * All Vanities W/ Quartz Countertops * 2nd And 3rd Bedroom With Double Door Closet & Hardwood Floors * Above Grade Basement Tons Of Light * Large Windows * Potential For Separate Entrance * Minutes From All Shopping, Schools, Transit, Amenities & Much More * Must See! Don't Miss! (id:50976)
Open House
This property has open houses!
Starts at:
1:00 pm
Ends at:
4:00 pm
Starts at:
1:00 pm
Ends at:
4:00 pm
Property Details
|
MLS® Number
|
S12581718 |
|
Property Type
|
Single Family |
|
Community Name
|
Ardagh |
|
Amenities Near By
|
Park |
|
Features
|
Cul-de-sac, Conservation/green Belt, Carpet Free |
|
Parking Space Total
|
4 |
Building
|
Bathroom Total
|
3 |
|
Bedrooms Above Ground
|
3 |
|
Bedrooms Total
|
3 |
|
Age
|
0 To 5 Years |
|
Amenities
|
Fireplace(s) |
|
Appliances
|
Water Heater, Window Coverings |
|
Basement Development
|
Unfinished |
|
Basement Type
|
Full (unfinished) |
|
Construction Style Attachment
|
Detached |
|
Cooling Type
|
Central Air Conditioning |
|
Exterior Finish
|
Brick, Stone |
|
Fireplace Present
|
Yes |
|
Flooring Type
|
Hardwood, Ceramic |
|
Foundation Type
|
Poured Concrete |
|
Half Bath Total
|
1 |
|
Heating Fuel
|
Natural Gas |
|
Heating Type
|
Forced Air |
|
Stories Total
|
2 |
|
Size Interior
|
1,500 - 2,000 Ft2 |
|
Type
|
House |
|
Utility Water
|
Municipal Water |
Parking
Land
|
Acreage
|
No |
|
Fence Type
|
Fenced Yard |
|
Land Amenities
|
Park |
|
Sewer
|
Sanitary Sewer |
|
Size Depth
|
151 Ft |
|
Size Frontage
|
34 Ft |
|
Size Irregular
|
34 X 151 Ft |
|
Size Total Text
|
34 X 151 Ft |
Rooms
| Level |
Type |
Length |
Width |
Dimensions |
|
Second Level |
Primary Bedroom |
4.8 m |
4.62 m |
4.8 m x 4.62 m |
|
Second Level |
Bedroom 2 |
4.72 m |
4.62 m |
4.72 m x 4.62 m |
|
Second Level |
Bedroom 3 |
3.73 m |
3.58 m |
3.73 m x 3.58 m |
|
Main Level |
Family Room |
4.85 m |
3.65 m |
4.85 m x 3.65 m |
|
Main Level |
Kitchen |
3.5 m |
3.38 m |
3.5 m x 3.38 m |
|
Main Level |
Dining Room |
1.8 m |
3.38 m |
1.8 m x 3.38 m |
https://www.realtor.ca/real-estate/29142283/5-muirfield-drive-barrie-ardagh-ardagh



