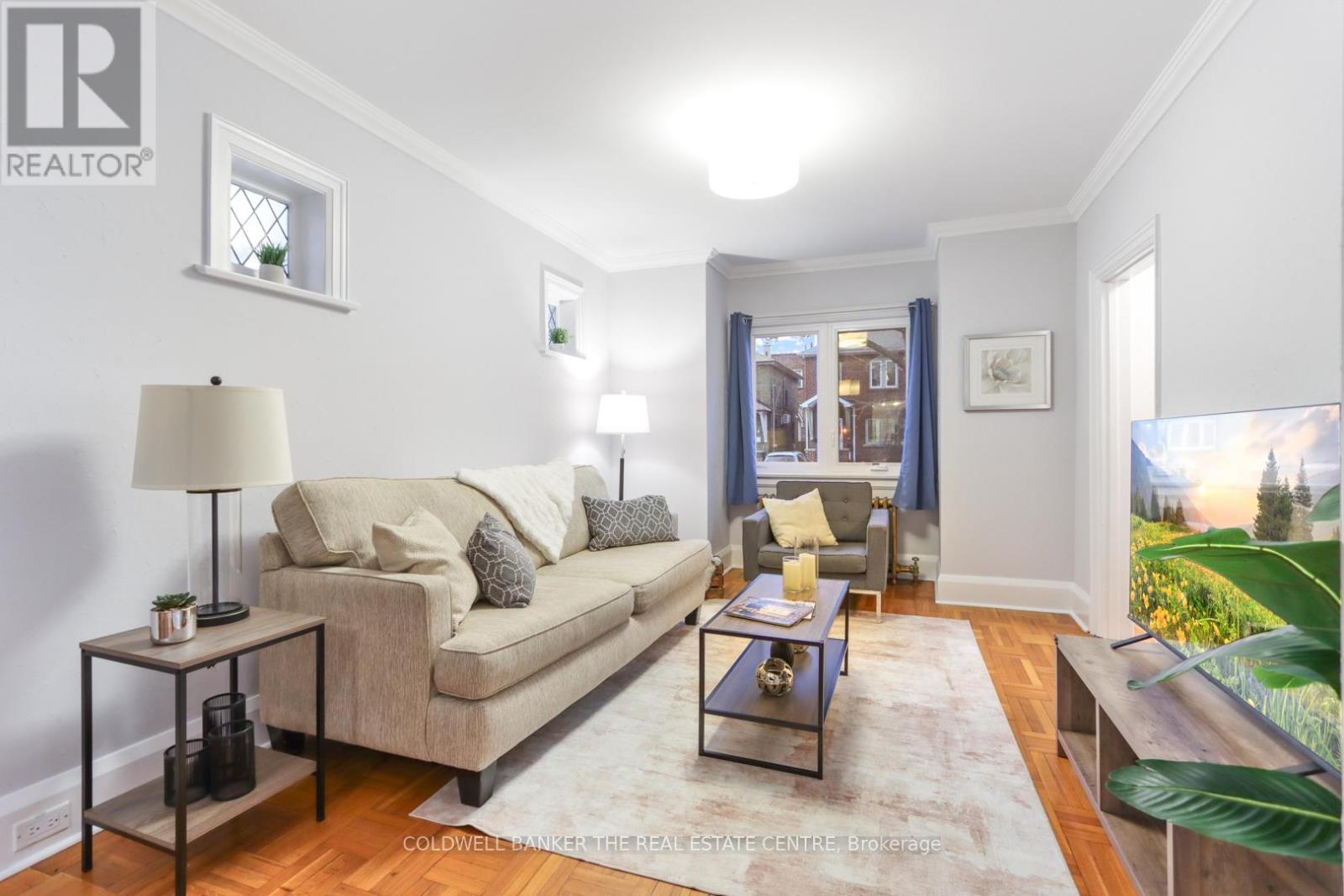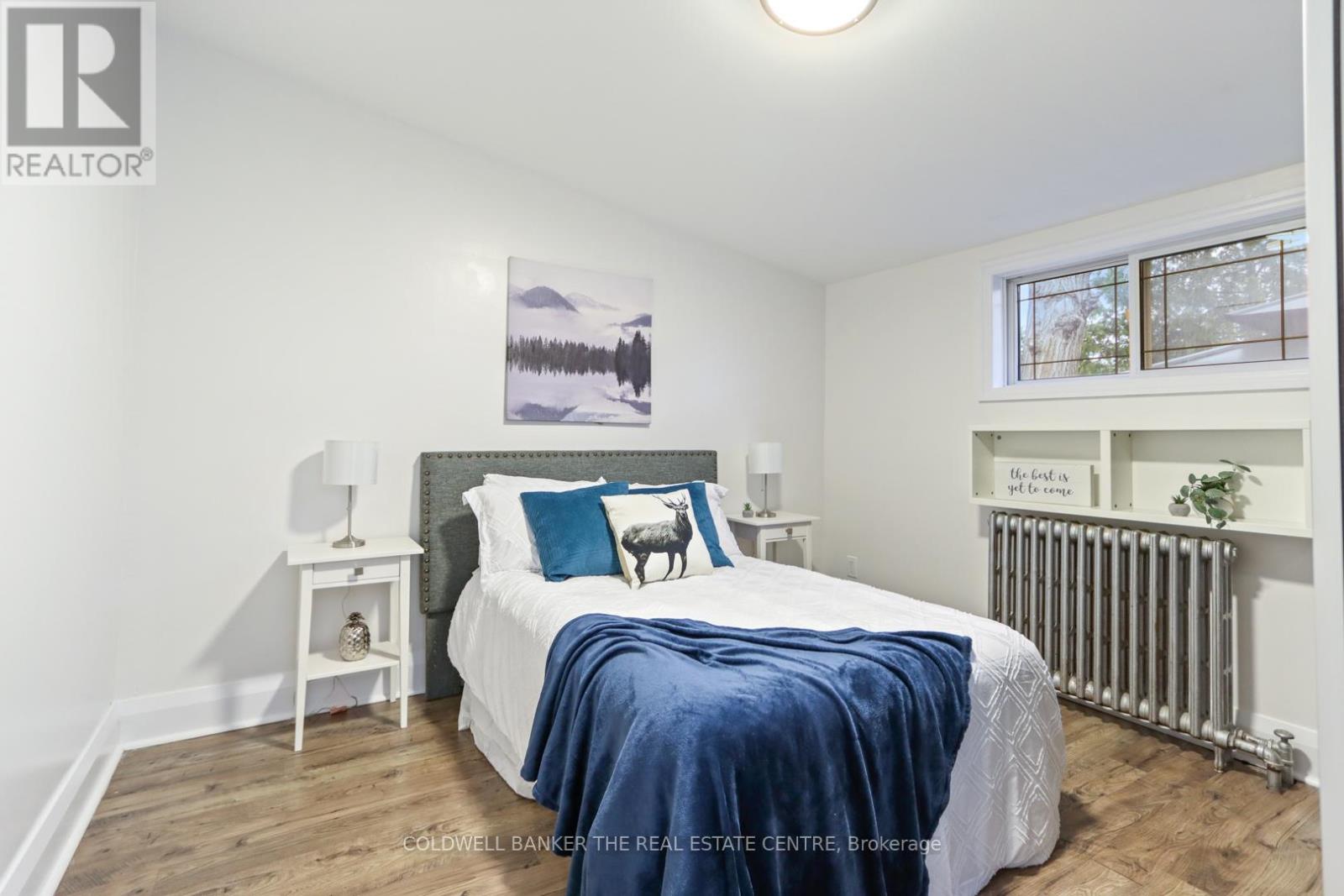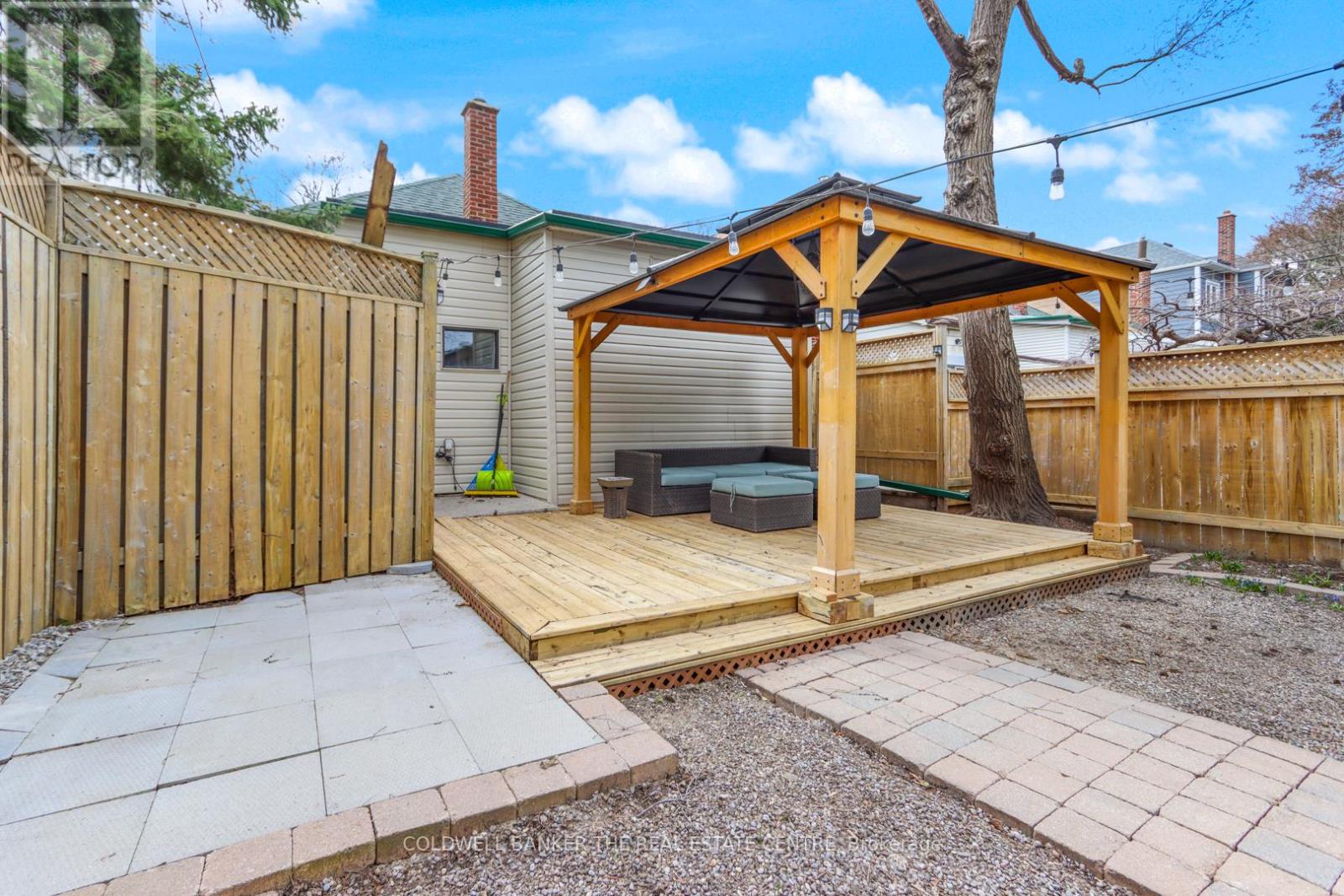3 Bedroom
2 Bathroom
700 - 1,100 ft2
Bungalow
Fireplace
Radiant Heat
$1,149,000
Welcome to 5 Pepler Avenue, a charming detached home nestled in the heart of East York. This well-maintained residence offers a perfect blend of classic character and modern convenience, making it an ideal choice for families or first-time buyers. Situated in a vibrant community, this home is within walking distance to local parks, schools, public transit, and a variety of shops and restaurants, offering unparalleled convenience. Enjoy easy access to major highways and downtown Toronto, making commuting a breeze. Spacious Living Areas: The main floor features a bright and airy living room, complemented by an open dining area, creating an inviting space for entertaining guests. Finished Basement: The lower level offers additional living space, perfect for guests, recreation room, home office, or storage, with a separate entrance for added convenience. The Private Backyard: Step outside to a private backyard, ideal for outdoor dining, gardening, or simply relaxing in a tranquil setting. Private Driveway provides secure parking and additional storage options. (id:50976)
Open House
This property has open houses!
Starts at:
2:00 pm
Ends at:
4:00 pm
Starts at:
2:00 pm
Ends at:
4:00 pm
Property Details
|
MLS® Number
|
E12094692 |
|
Property Type
|
Single Family |
|
Community Name
|
East York |
|
Parking Space Total
|
1 |
|
Structure
|
Deck |
Building
|
Bathroom Total
|
2 |
|
Bedrooms Above Ground
|
2 |
|
Bedrooms Below Ground
|
1 |
|
Bedrooms Total
|
3 |
|
Appliances
|
Dishwasher, Dryer, Stove, Refrigerator |
|
Architectural Style
|
Bungalow |
|
Basement Development
|
Finished |
|
Basement Type
|
N/a (finished) |
|
Construction Style Attachment
|
Detached |
|
Exterior Finish
|
Brick, Concrete |
|
Fireplace Present
|
Yes |
|
Foundation Type
|
Block, Concrete |
|
Heating Fuel
|
Electric |
|
Heating Type
|
Radiant Heat |
|
Stories Total
|
1 |
|
Size Interior
|
700 - 1,100 Ft2 |
|
Type
|
House |
|
Utility Water
|
Municipal Water |
Parking
Land
|
Acreage
|
No |
|
Sewer
|
Sanitary Sewer |
|
Size Depth
|
116 Ft |
|
Size Frontage
|
25 Ft ,3 In |
|
Size Irregular
|
25.3 X 116 Ft |
|
Size Total Text
|
25.3 X 116 Ft |
|
Zoning Description
|
Rd(f6;a185;d0.75) |
Rooms
| Level |
Type |
Length |
Width |
Dimensions |
|
Basement |
Family Room |
5.28 m |
3.76 m |
5.28 m x 3.76 m |
|
Basement |
Kitchen |
4.18 m |
1.71 m |
4.18 m x 1.71 m |
|
Basement |
Other |
5.47 m |
4.6 m |
5.47 m x 4.6 m |
|
Basement |
Laundry Room |
4.15 m |
1.66 m |
4.15 m x 1.66 m |
|
Main Level |
Living Room |
4.4 m |
3.37 m |
4.4 m x 3.37 m |
|
Main Level |
Dining Room |
4.26 m |
2.86 m |
4.26 m x 2.86 m |
|
Main Level |
Kitchen |
3.89 m |
2.86 m |
3.89 m x 2.86 m |
|
Main Level |
Bedroom |
3.91 m |
3.73 m |
3.91 m x 3.73 m |
|
Main Level |
Bedroom 2 |
4.01 m |
2.96 m |
4.01 m x 2.96 m |
|
Main Level |
Office |
3.9 m |
2.96 m |
3.9 m x 2.96 m |
https://www.realtor.ca/real-estate/28194447/5-pepler-avenue-toronto-east-york-east-york















































