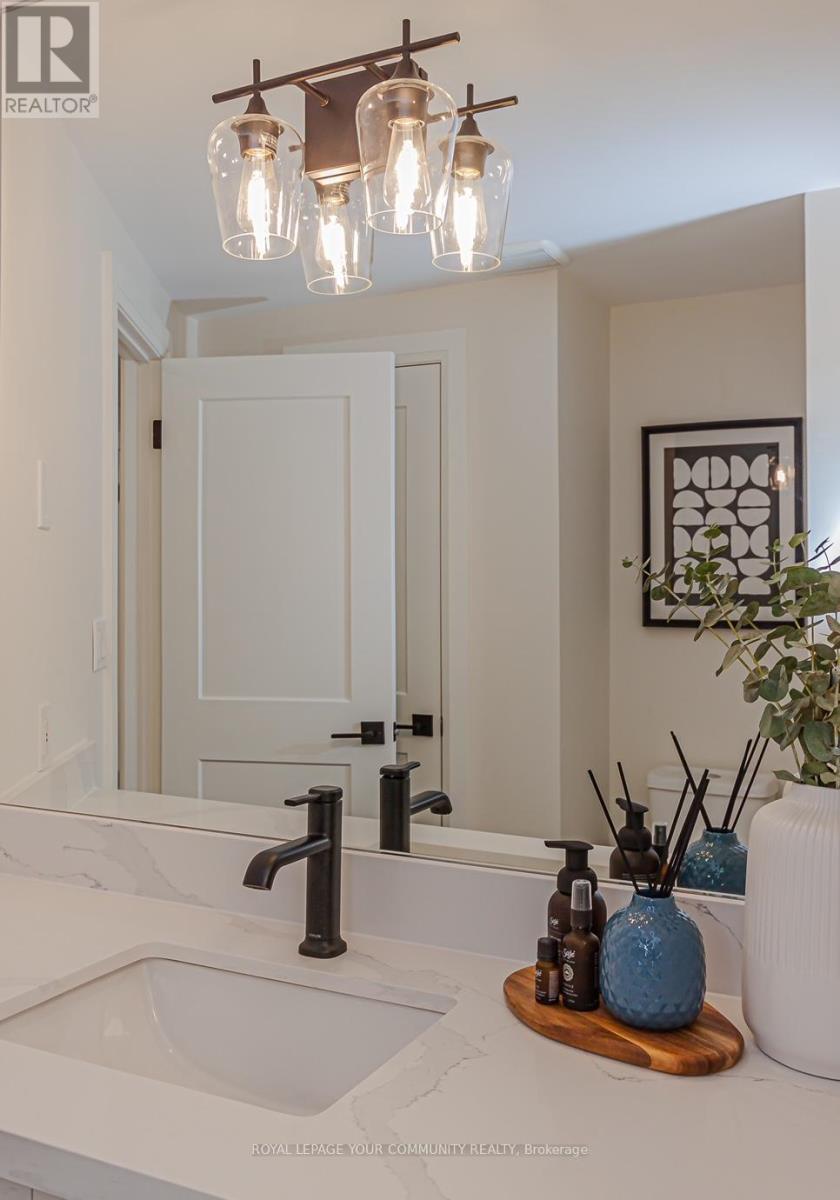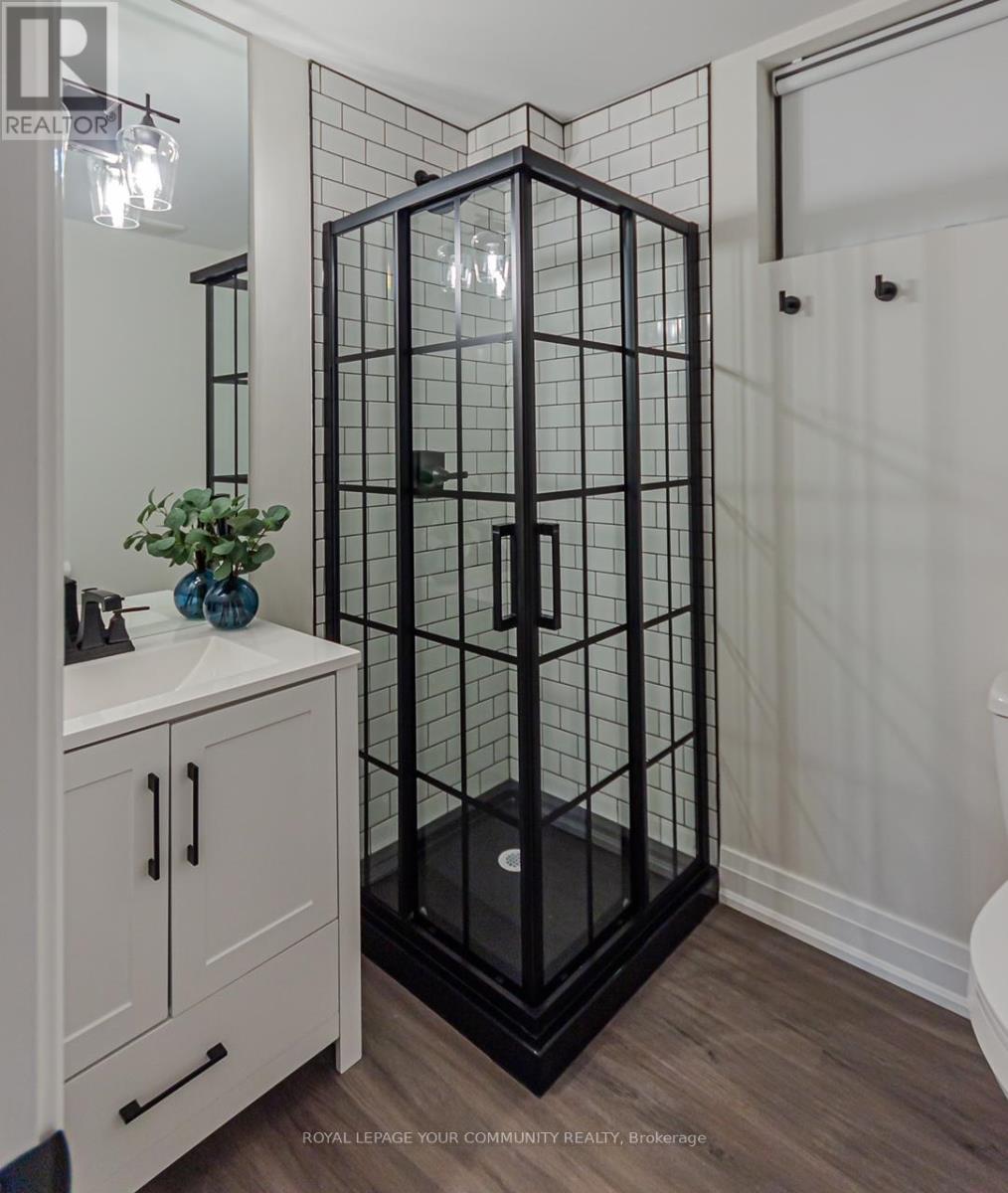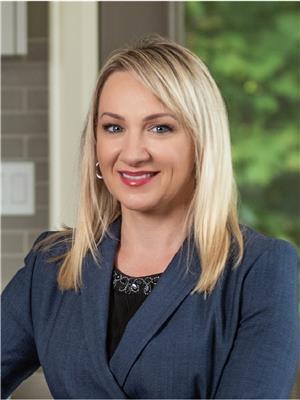3 Bedroom
2 Bathroom
Raised Bungalow
Fireplace
Central Air Conditioning
Forced Air
$829,000
Don't miss out on this wonderful chance to own a beautifully renovated, cozy, and stylish home in a warm, family-oriented community. This unique and convenient layout lets in an abundance of sunlight through the large west-facing windows. Imagine spending your evenings on the inviting front porch or starting your day with a sunrise on your private backyard deck. A custom-built kitchen features quartz countertops and brand-new appliances, complemented by hardwood flooring throughout the house. The fully renovated bathrooms include custom vanities and fixtures, while the house is adorned with custom-designed drapery **** EXTRAS **** All appliances, custom drapery, fixtures (id:50976)
Property Details
|
MLS® Number
|
S10369956 |
|
Property Type
|
Single Family |
|
Community Name
|
Holly |
|
Amenities Near By
|
Schools, Public Transit, Park, Place Of Worship |
|
Parking Space Total
|
6 |
|
Structure
|
Shed |
Building
|
Bathroom Total
|
2 |
|
Bedrooms Above Ground
|
3 |
|
Bedrooms Total
|
3 |
|
Architectural Style
|
Raised Bungalow |
|
Basement Features
|
Separate Entrance |
|
Basement Type
|
Full |
|
Construction Style Attachment
|
Detached |
|
Cooling Type
|
Central Air Conditioning |
|
Exterior Finish
|
Brick |
|
Fireplace Present
|
Yes |
|
Foundation Type
|
Block |
|
Heating Fuel
|
Natural Gas |
|
Heating Type
|
Forced Air |
|
Stories Total
|
1 |
|
Type
|
House |
|
Utility Water
|
Municipal Water |
Parking
Land
|
Acreage
|
No |
|
Land Amenities
|
Schools, Public Transit, Park, Place Of Worship |
|
Sewer
|
Sanitary Sewer |
|
Size Depth
|
107 Ft ,3 In |
|
Size Frontage
|
54 Ft ,9 In |
|
Size Irregular
|
54.82 X 107.25 Ft ; 54.82x107.25 Ft |
|
Size Total Text
|
54.82 X 107.25 Ft ; 54.82x107.25 Ft|under 1/2 Acre |
|
Zoning Description
|
Res |
Rooms
| Level |
Type |
Length |
Width |
Dimensions |
|
Basement |
Family Room |
5.38 m |
4.92 m |
5.38 m x 4.92 m |
|
Basement |
Bedroom |
3.07 m |
3.37 m |
3.07 m x 3.37 m |
|
Main Level |
Kitchen |
4.39 m |
4.08 m |
4.39 m x 4.08 m |
|
Main Level |
Living Room |
3.35 m |
4.82 m |
3.35 m x 4.82 m |
|
Main Level |
Primary Bedroom |
3.22 m |
4.59 m |
3.22 m x 4.59 m |
|
Main Level |
Bedroom |
3.88 m |
2.56 m |
3.88 m x 2.56 m |
https://www.realtor.ca/real-estate/27608077/5-selkirk-crescent-barrie-holly-holly


























