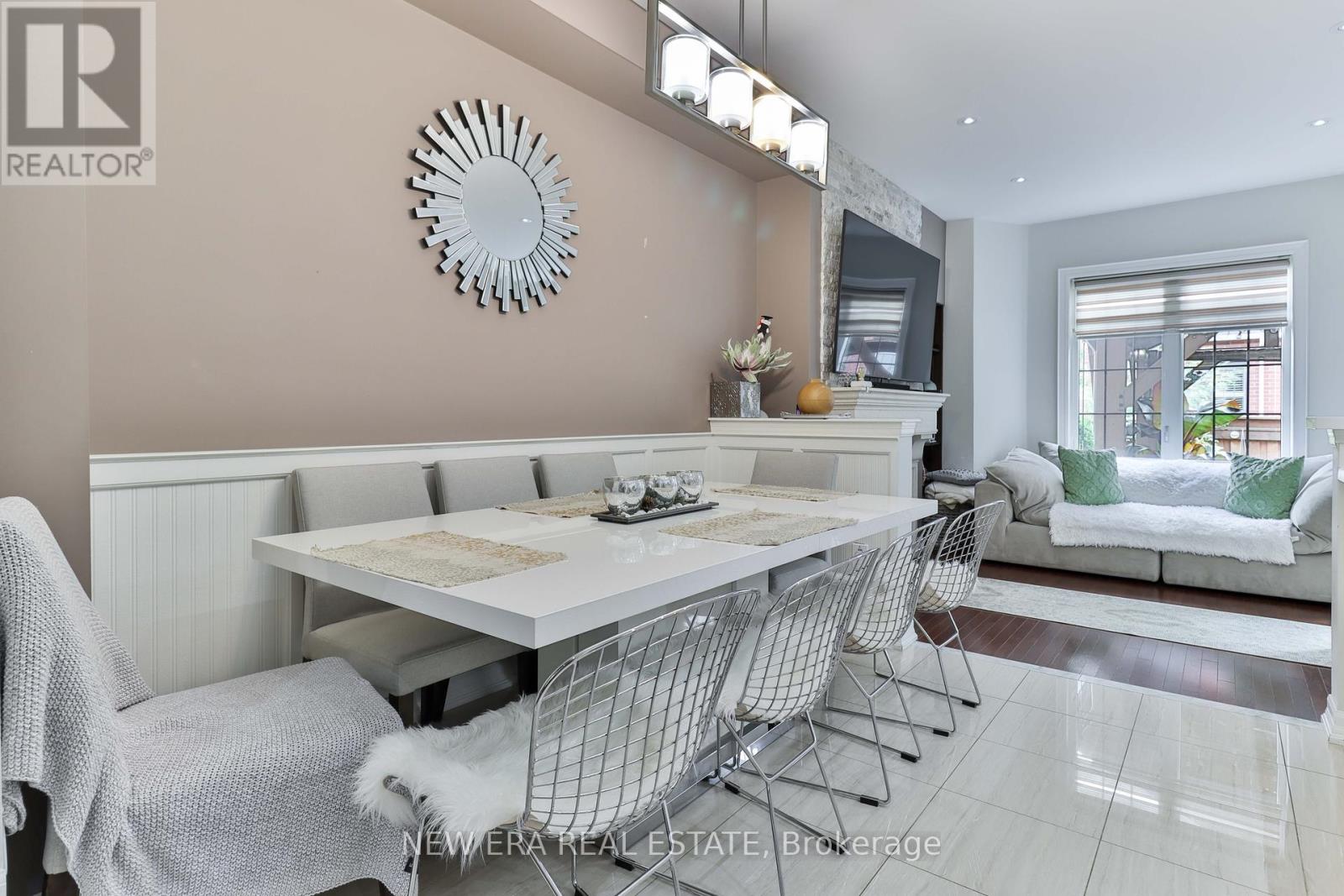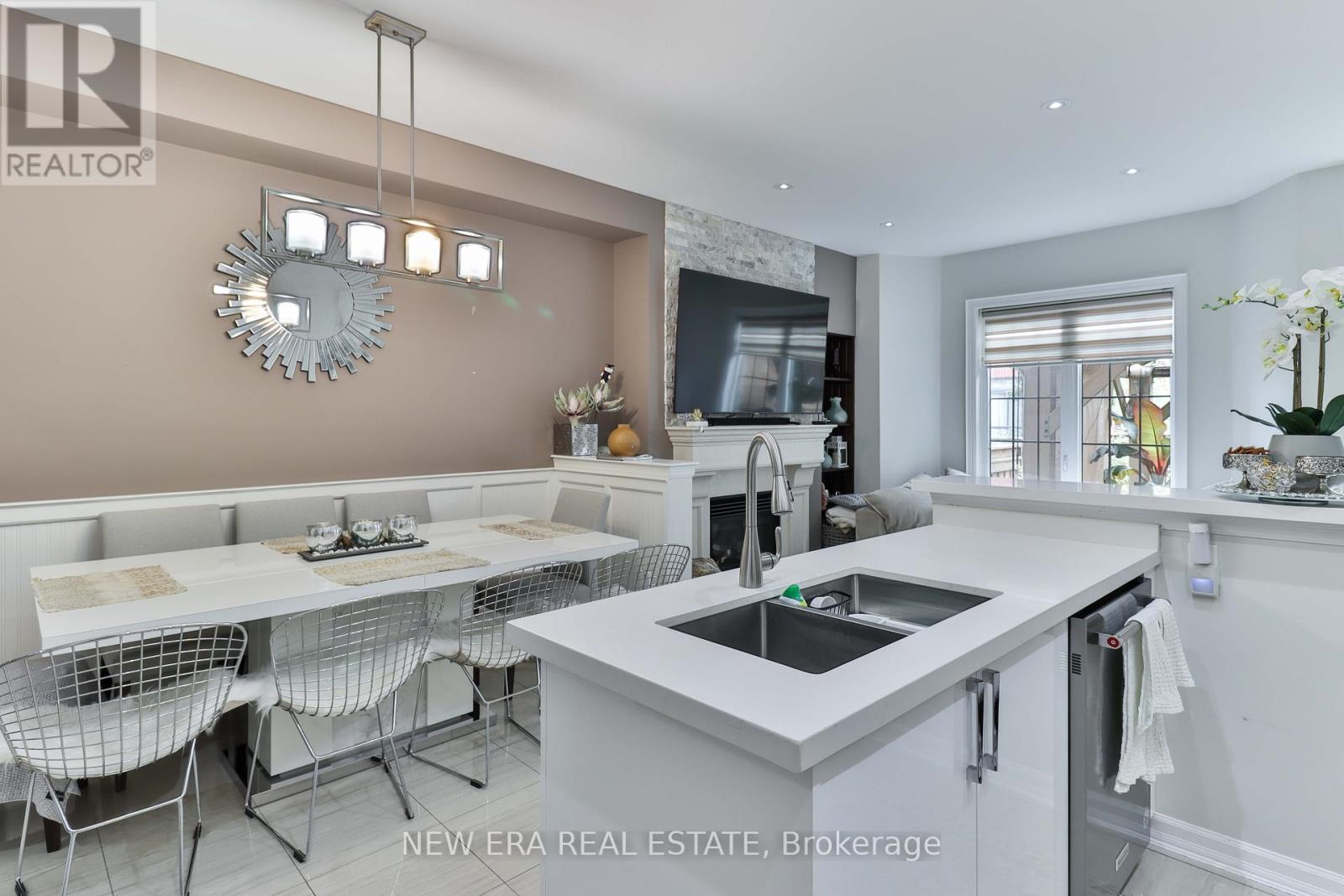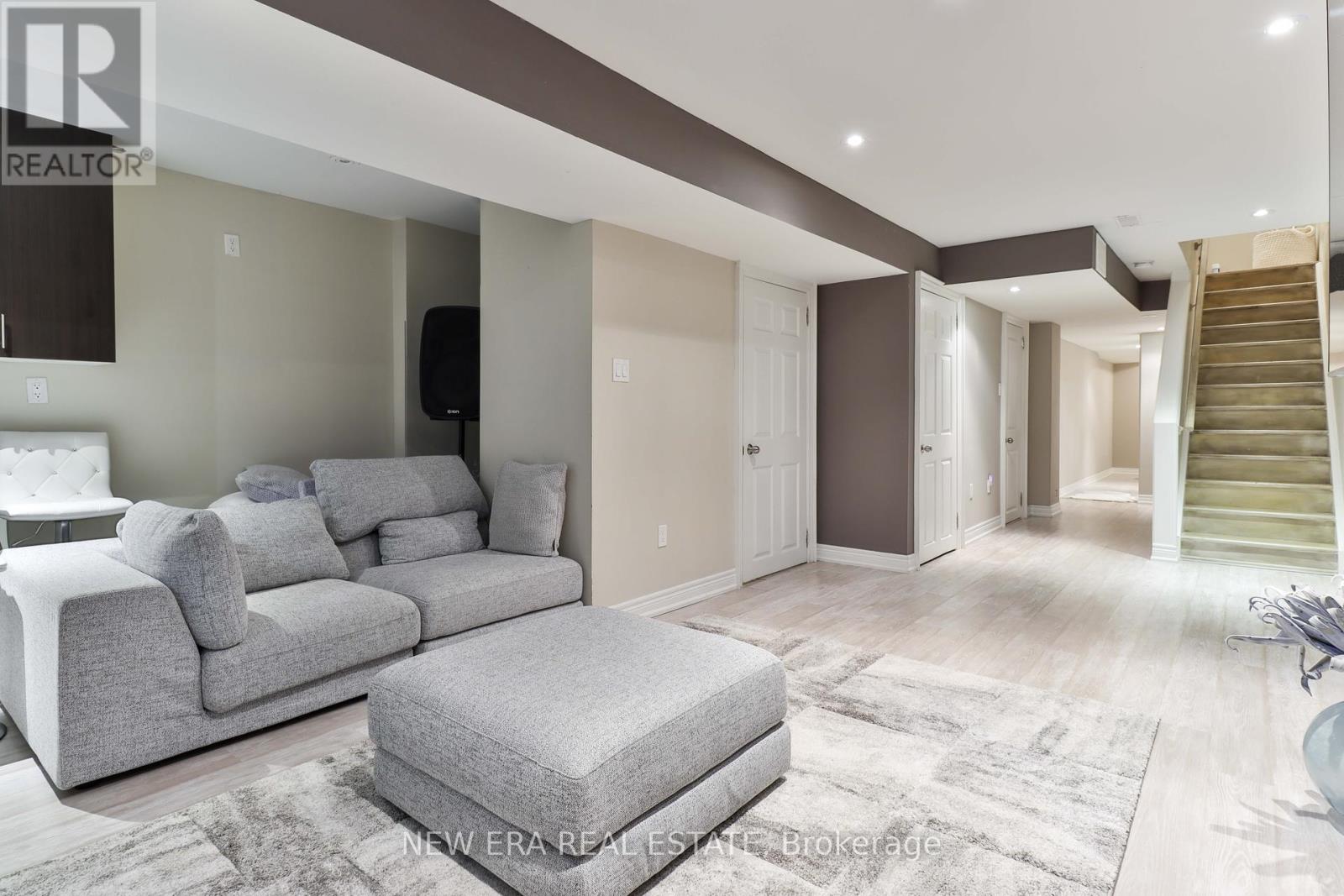3 Bedroom
4 Bathroom
Fireplace
Central Air Conditioning
Forced Air
$1,254,888
Discover a true gem nestled in the heart of Vellore Village. This meticulously maintained freehold townhome boasts 9-foot ceilings throughout and features bright, open-concept interiors. This fully finished basement includes a kitchenette, and the backyard is designed for easy maintenance with a complete deck. Enjoy seamless access from the house to the garage and from the garage to the backyard. Highlights include built-in fireplaces with stone accent walls and brand-new kitchen appliances less than a year old. The spacious master bedroom and many additional features make this home a must-see! (id:50976)
Property Details
|
MLS® Number
|
N10261208 |
|
Property Type
|
Single Family |
|
Community Name
|
Vellore Village |
|
Amenities Near By
|
Hospital, Place Of Worship, Public Transit |
|
Community Features
|
Community Centre |
|
Parking Space Total
|
3 |
Building
|
Bathroom Total
|
4 |
|
Bedrooms Above Ground
|
3 |
|
Bedrooms Total
|
3 |
|
Appliances
|
Central Vacuum, Dishwasher, Dryer, Microwave, Refrigerator, Stove, Washer, Window Coverings |
|
Basement Development
|
Finished |
|
Basement Type
|
N/a (finished) |
|
Construction Style Attachment
|
Attached |
|
Cooling Type
|
Central Air Conditioning |
|
Exterior Finish
|
Brick |
|
Fireplace Present
|
Yes |
|
Foundation Type
|
Unknown |
|
Half Bath Total
|
1 |
|
Heating Fuel
|
Natural Gas |
|
Heating Type
|
Forced Air |
|
Stories Total
|
2 |
|
Type
|
Row / Townhouse |
|
Utility Water
|
Municipal Water |
Parking
Land
|
Acreage
|
No |
|
Land Amenities
|
Hospital, Place Of Worship, Public Transit |
|
Sewer
|
Sanitary Sewer |
|
Size Depth
|
95 Ft |
|
Size Frontage
|
20 Ft |
|
Size Irregular
|
20 X 95 Ft |
|
Size Total Text
|
20 X 95 Ft |
Rooms
| Level |
Type |
Length |
Width |
Dimensions |
|
Second Level |
Primary Bedroom |
5 m |
3.05 m |
5 m x 3.05 m |
|
Second Level |
Bedroom 2 |
4.4 m |
2.8 m |
4.4 m x 2.8 m |
|
Second Level |
Bedroom 3 |
3.8 m |
2.8 m |
3.8 m x 2.8 m |
|
Basement |
Recreational, Games Room |
6 m |
5 m |
6 m x 5 m |
|
Main Level |
Living Room |
5 m |
3.05 m |
5 m x 3.05 m |
|
Main Level |
Dining Room |
3 m |
2.5 m |
3 m x 2.5 m |
|
Main Level |
Kitchen |
3 m |
2.5 m |
3 m x 2.5 m |
https://www.realtor.ca/real-estate/27605494/5-sibella-way-vaughan-vellore-village-vellore-village












































