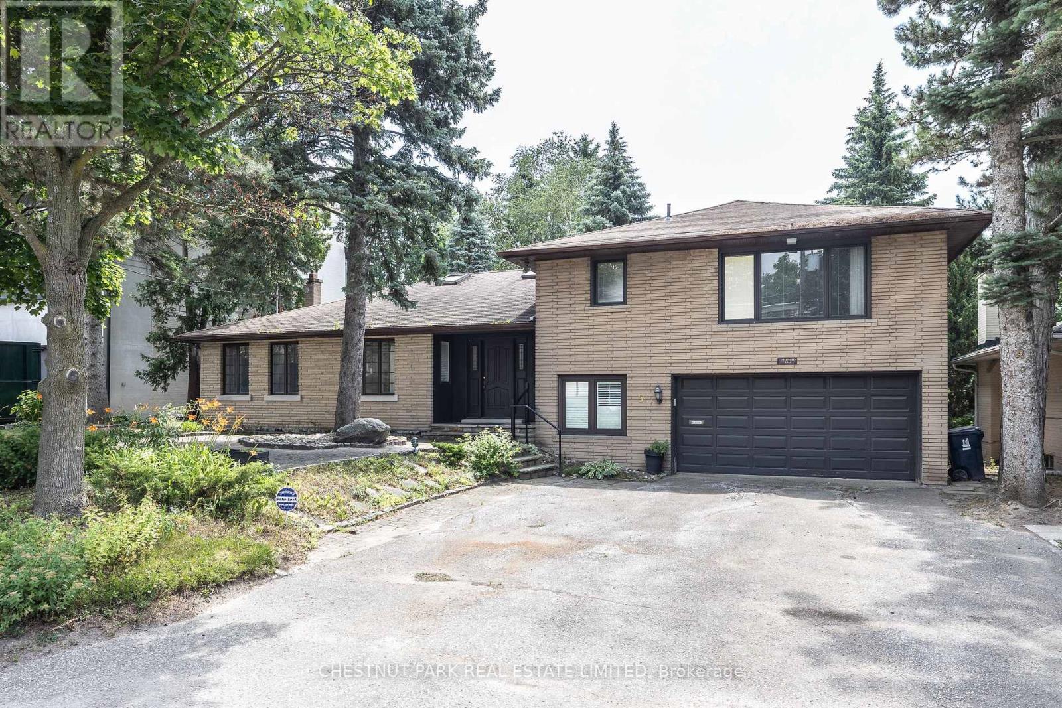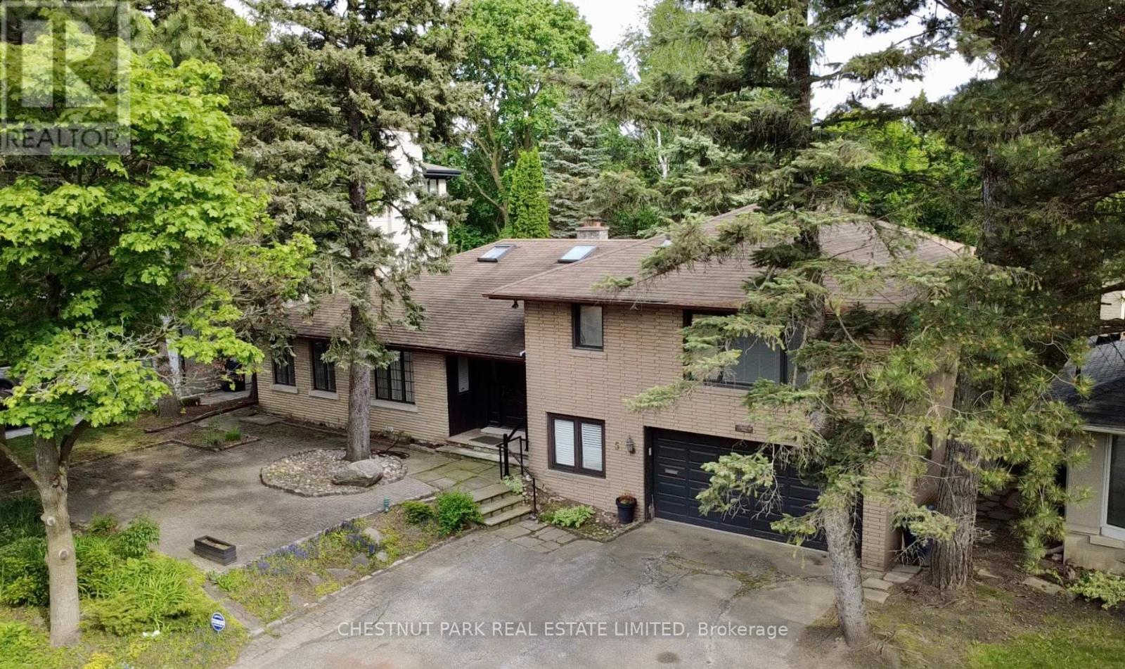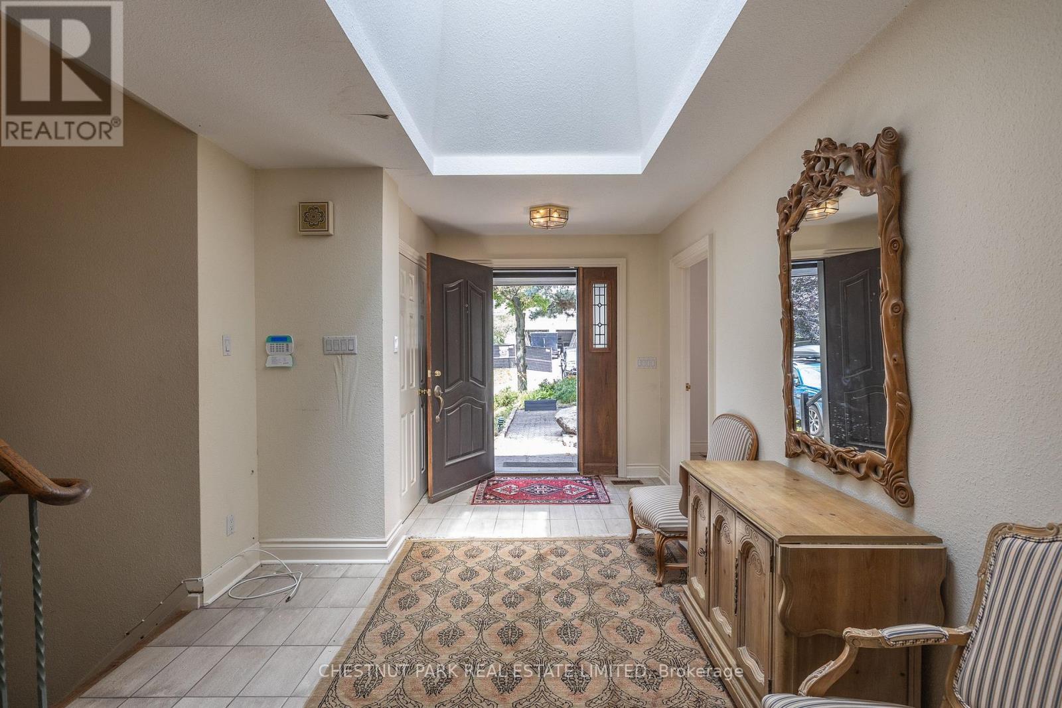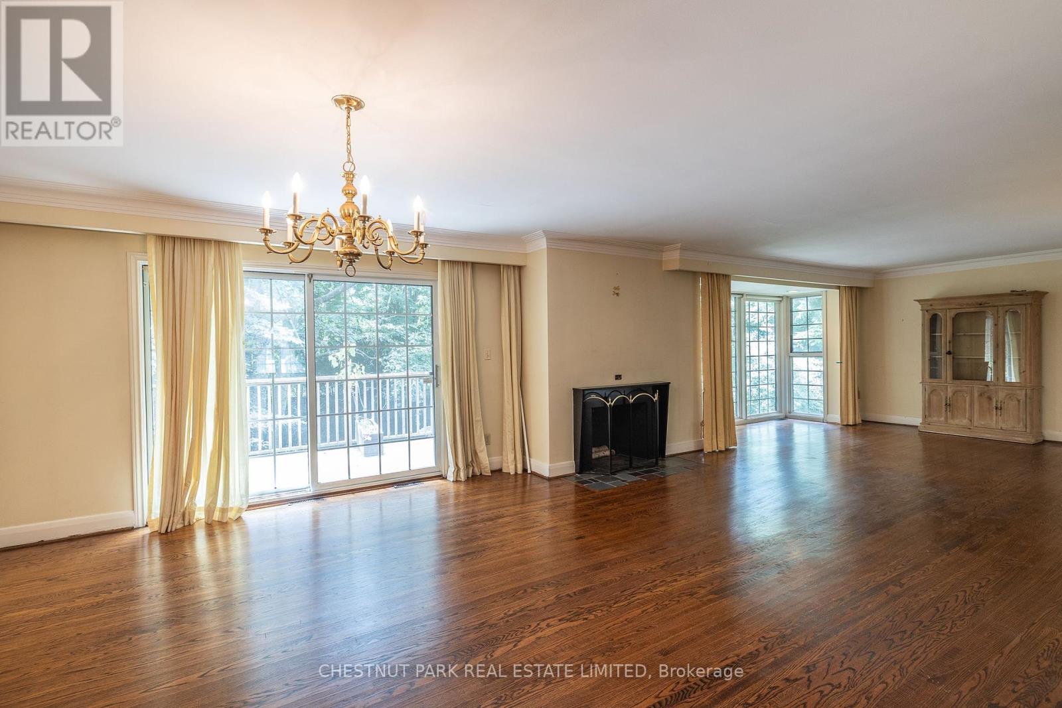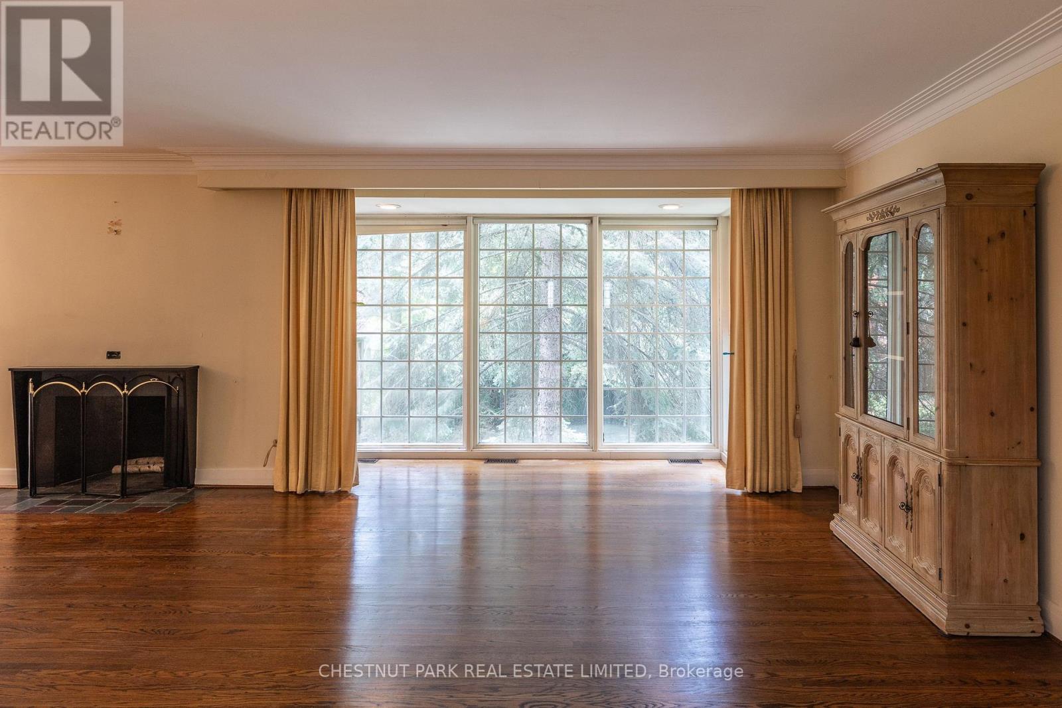4 Bedroom
3 Bathroom
2,500 - 3,000 ft2
Fireplace
Central Air Conditioning
Forced Air
$5,295,000
Set on a rare 71.5 x 133 ft south-facing lot in the heart of prestigious Lawrence Park, this spacious 4-bedroom, 2-storey home offers endless potential. Featuring a wonderful main floor footprint with generous principal rooms, it's ideal for a custom renovation or building your dream home. The finished basement includes custom wood paneling and a retro-style built-in bar, while the main floor living room features a classic wood-burning fireplace. A built-in 2-car garage provides convenience and function. Located on a beautiful, tree-lined street in the Blythwood School district and close to Yonge & Lawrence, top private schools, parks, and all amenities a rare opportunity in one of Toronto's most sought-after neighbourhoods. ** This is a linked property.** (id:50976)
Property Details
|
MLS® Number
|
C12297390 |
|
Property Type
|
Single Family |
|
Community Name
|
Bridle Path-Sunnybrook-York Mills |
|
Amenities Near By
|
Schools, Hospital |
|
Features
|
Cul-de-sac |
|
Parking Space Total
|
6 |
Building
|
Bathroom Total
|
3 |
|
Bedrooms Above Ground
|
4 |
|
Bedrooms Total
|
4 |
|
Age
|
51 To 99 Years |
|
Amenities
|
Fireplace(s) |
|
Appliances
|
All, Window Coverings |
|
Basement Development
|
Finished |
|
Basement Type
|
N/a (finished) |
|
Construction Style Attachment
|
Detached |
|
Construction Style Split Level
|
Sidesplit |
|
Cooling Type
|
Central Air Conditioning |
|
Exterior Finish
|
Brick |
|
Fire Protection
|
Alarm System |
|
Fireplace Present
|
Yes |
|
Fireplace Total
|
2 |
|
Flooring Type
|
Tile, Hardwood, Carpeted |
|
Foundation Type
|
Block |
|
Heating Fuel
|
Natural Gas |
|
Heating Type
|
Forced Air |
|
Size Interior
|
2,500 - 3,000 Ft2 |
|
Type
|
House |
|
Utility Water
|
Municipal Water |
Parking
Land
|
Acreage
|
No |
|
Land Amenities
|
Schools, Hospital |
|
Sewer
|
Sanitary Sewer |
|
Size Depth
|
132 Ft |
|
Size Frontage
|
71 Ft ,6 In |
|
Size Irregular
|
71.5 X 132 Ft |
|
Size Total Text
|
71.5 X 132 Ft |
|
Zoning Description
|
Residential |
Rooms
| Level |
Type |
Length |
Width |
Dimensions |
|
Second Level |
Bedroom 2 |
3.44 m |
3.87 m |
3.44 m x 3.87 m |
|
Second Level |
Bedroom 3 |
4.99 m |
3.59 m |
4.99 m x 3.59 m |
|
Second Level |
Bedroom 4 |
5.73 m |
4.51 m |
5.73 m x 4.51 m |
|
Second Level |
Bathroom |
2.35 m |
2.9 m |
2.35 m x 2.9 m |
|
Lower Level |
Laundry Room |
3.78 m |
2.35 m |
3.78 m x 2.35 m |
|
Lower Level |
Recreational, Games Room |
10.67 m |
5.73 m |
10.67 m x 5.73 m |
|
Main Level |
Kitchen |
3.5 m |
5.15 m |
3.5 m x 5.15 m |
|
Main Level |
Dining Room |
6.22 m |
3.72 m |
6.22 m x 3.72 m |
|
Main Level |
Family Room |
10.7 m |
5.73 m |
10.7 m x 5.73 m |
|
Main Level |
Bedroom |
5.21 m |
4.08 m |
5.21 m x 4.08 m |
https://www.realtor.ca/real-estate/28632497/5-stratheden-road-toronto-bridle-path-sunnybrook-york-mills-bridle-path-sunnybrook-york-mills



