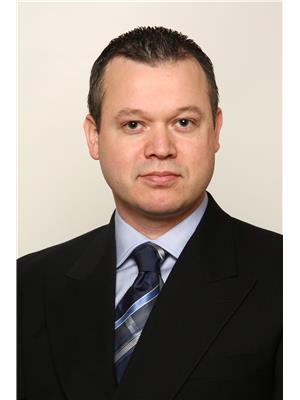5 Bedroom
3 Bathroom
2,000 - 2,500 ft2
Bungalow
Fireplace
Inground Pool
Central Air Conditioning
Forced Air
$1,339,900
Welcome to your dream home in the heart of prestigious Angus! This absolutely stunning 2021 custom-built bungalow offers over 4,100 sq ft of luxurious living space and boasts more than $200,000 in premium upgrades! From the moment you walk in, youll be wowed by soaring 10-ft ceilings, elegant vinyl flooring, modern pot lights, and an open-concept kitchen thats an entertainers paradise-complete with walkout to a covered deck, powered gazebo, and a gorgeous in-ground heated fibreglass pool with automatic chemical system! Imagine summer evenings by the outdoor fireplace, BBQs with a convenient gas line hookup and relaxing in your beautifully landscaped oasis. Inside, enjoy 5 spacious bedrooms, 3 full bathrooms, a surround sound Speakers in the rec room, home gym area, separate entrance, and upgrades galore including iron railings, humidifier, 200amp panel, heated garage, 9-ft-Ceilings in the Lower Level and water softener. All this on a quiet, upscale streetjust minutes from schools, parks, church and shopping. This home truly has it all! Dont miss your chance to own and call it HOME! (id:50976)
Property Details
|
MLS® Number
|
N12262476 |
|
Property Type
|
Single Family |
|
Community Name
|
Angus |
|
Parking Space Total
|
4 |
|
Pool Type
|
Inground Pool |
Building
|
Bathroom Total
|
3 |
|
Bedrooms Above Ground
|
3 |
|
Bedrooms Below Ground
|
2 |
|
Bedrooms Total
|
5 |
|
Age
|
0 To 5 Years |
|
Appliances
|
Dishwasher, Dryer, Range, Washer, Window Coverings, Wine Fridge, Refrigerator |
|
Architectural Style
|
Bungalow |
|
Basement Development
|
Finished |
|
Basement Features
|
Separate Entrance |
|
Basement Type
|
N/a (finished) |
|
Construction Style Attachment
|
Detached |
|
Cooling Type
|
Central Air Conditioning |
|
Exterior Finish
|
Brick, Stone |
|
Fireplace Present
|
Yes |
|
Flooring Type
|
Laminate |
|
Heating Fuel
|
Natural Gas |
|
Heating Type
|
Forced Air |
|
Stories Total
|
1 |
|
Size Interior
|
2,000 - 2,500 Ft2 |
|
Type
|
House |
|
Utility Water
|
Municipal Water |
Parking
Land
|
Acreage
|
No |
|
Sewer
|
Sanitary Sewer |
|
Size Depth
|
115 Ft ,10 In |
|
Size Frontage
|
52 Ft ,6 In |
|
Size Irregular
|
52.5 X 115.9 Ft |
|
Size Total Text
|
52.5 X 115.9 Ft |
Rooms
| Level |
Type |
Length |
Width |
Dimensions |
|
Lower Level |
Recreational, Games Room |
5.32 m |
5.52 m |
5.32 m x 5.52 m |
|
Lower Level |
Bedroom 4 |
4.73 m |
3.52 m |
4.73 m x 3.52 m |
|
Lower Level |
Bedroom 5 |
3.43 m |
3.72 m |
3.43 m x 3.72 m |
|
Main Level |
Living Room |
3.64 m |
3.46 m |
3.64 m x 3.46 m |
|
Main Level |
Dining Room |
3.58 m |
3.77 m |
3.58 m x 3.77 m |
|
Main Level |
Eating Area |
4.2 m |
2.43 m |
4.2 m x 2.43 m |
|
Main Level |
Kitchen |
3.66 m |
3.05 m |
3.66 m x 3.05 m |
|
Main Level |
Primary Bedroom |
5 m |
3.42 m |
5 m x 3.42 m |
|
Main Level |
Bedroom 2 |
3.64 m |
3.27 m |
3.64 m x 3.27 m |
|
Main Level |
Bedroom 3 |
3.63 m |
3.66 m |
3.63 m x 3.66 m |
https://www.realtor.ca/real-estate/28558333/5-wood-crescent-essa-angus-angus




















































