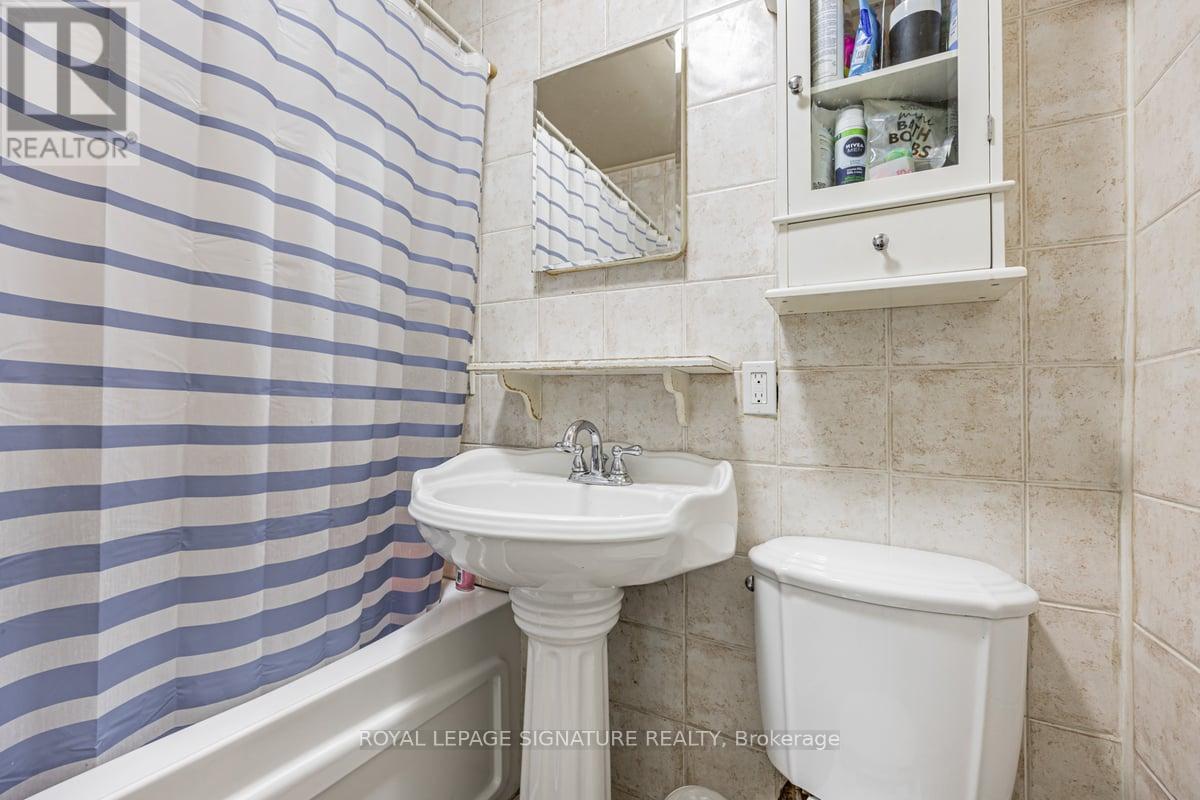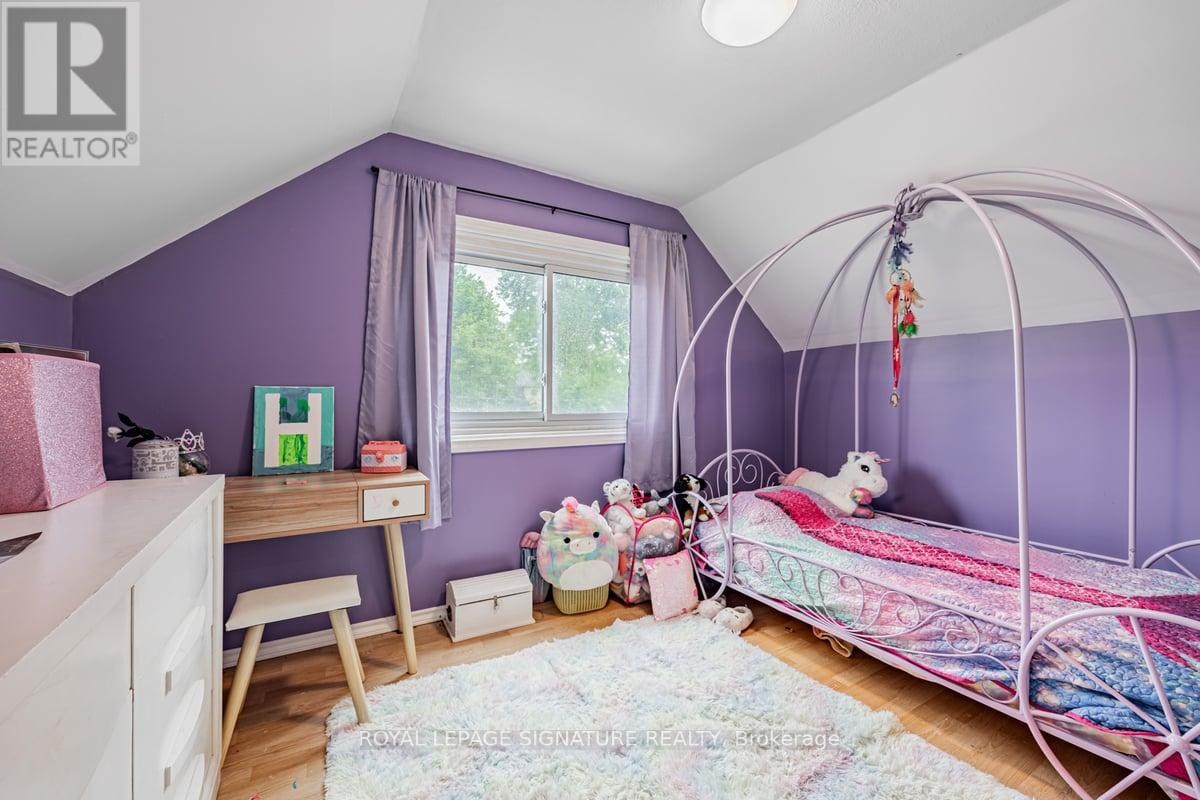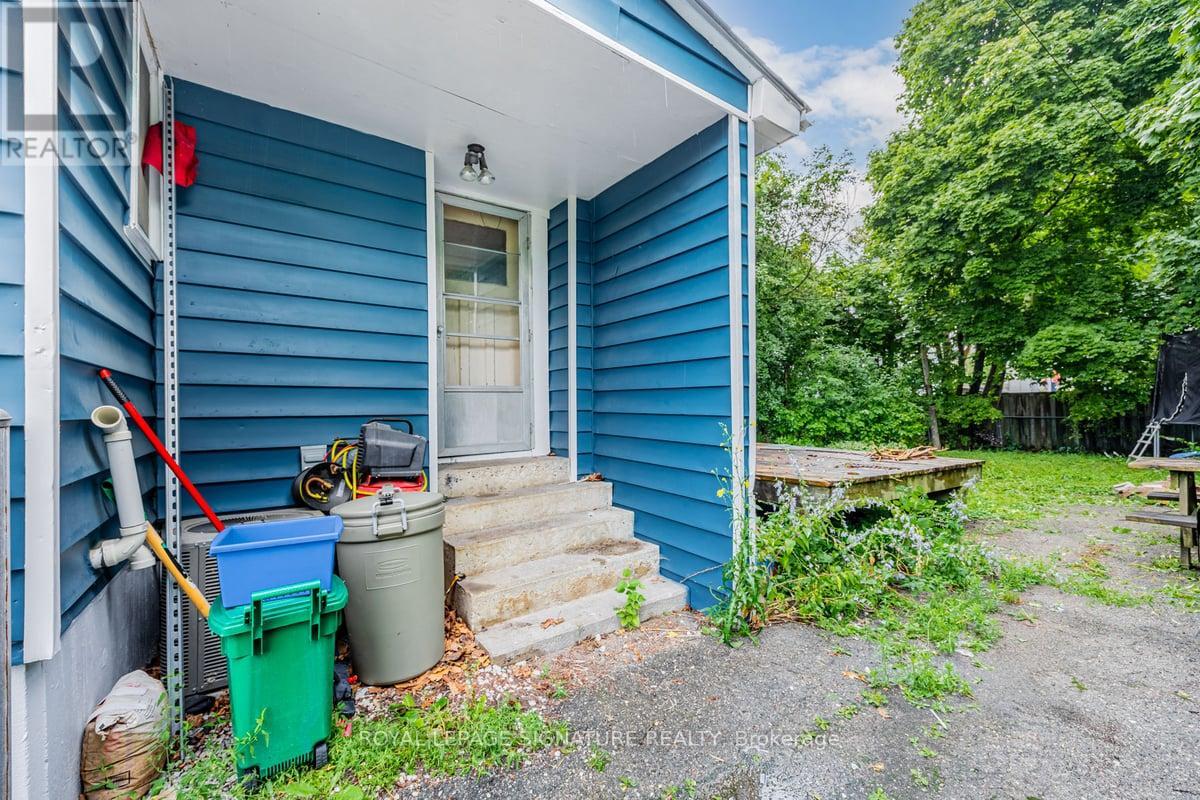3 Bedroom
1 Bathroom
Central Air Conditioning
Forced Air
$679,900
This charming updated home in the heart of Ajax is waiting for you. Main floor features open concept kitchen with granite counters and stainless steel appliances. The new Ioof and main floor drywall/insulation completed in 2021. Furnace, Air conditioner, and water tank was replaced in 2022 and still under warranty. The unfinished basement allows for potential additional living space.Located close to transit, schools, shopping, and only a few minutes to HWY 401. (id:50976)
Property Details
|
MLS® Number
|
E12056746 |
|
Property Type
|
Single Family |
|
Neigbourhood
|
Memorial Village |
|
Community Name
|
South East |
|
Parking Space Total
|
3 |
Building
|
Bathroom Total
|
1 |
|
Bedrooms Above Ground
|
3 |
|
Bedrooms Total
|
3 |
|
Appliances
|
All, Dishwasher, Dryer, Stove, Washer, Refrigerator |
|
Basement Development
|
Unfinished |
|
Basement Type
|
N/a (unfinished) |
|
Construction Style Attachment
|
Detached |
|
Cooling Type
|
Central Air Conditioning |
|
Exterior Finish
|
Aluminum Siding |
|
Flooring Type
|
Vinyl, Hardwood, Laminate |
|
Foundation Type
|
Unknown |
|
Heating Fuel
|
Natural Gas |
|
Heating Type
|
Forced Air |
|
Stories Total
|
2 |
|
Type
|
House |
|
Utility Water
|
Municipal Water |
Parking
Land
|
Acreage
|
No |
|
Sewer
|
Sanitary Sewer |
|
Size Depth
|
114 Ft |
|
Size Frontage
|
60 Ft |
|
Size Irregular
|
60 X 114 Ft ; 36' At Rear |
|
Size Total Text
|
60 X 114 Ft ; 36' At Rear |
Rooms
| Level |
Type |
Length |
Width |
Dimensions |
|
Second Level |
Bedroom 2 |
3.39 m |
3.09 m |
3.39 m x 3.09 m |
|
Second Level |
Bedroom 3 |
3.59 m |
2.89 m |
3.59 m x 2.89 m |
|
Main Level |
Living Room |
4.79 m |
3.49 m |
4.79 m x 3.49 m |
|
Main Level |
Kitchen |
4.2 m |
2.39 m |
4.2 m x 2.39 m |
|
Main Level |
Sunroom |
|
|
Measurements not available |
|
Main Level |
Primary Bedroom |
3.56 m |
2.79 m |
3.56 m x 2.79 m |
https://www.realtor.ca/real-estate/28108213/5-woodhouse-crescent-ajax-south-east-south-east


















