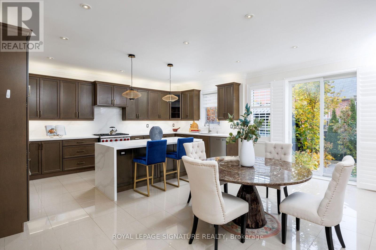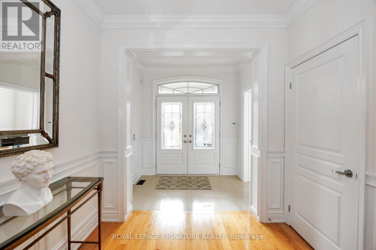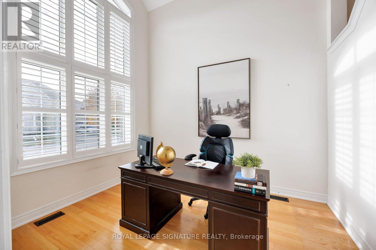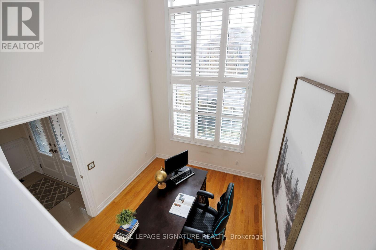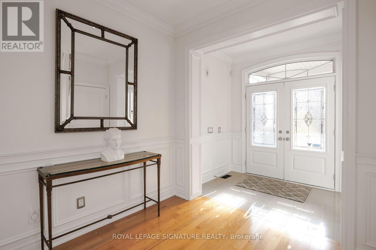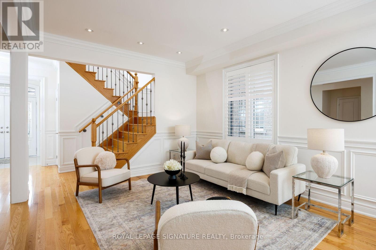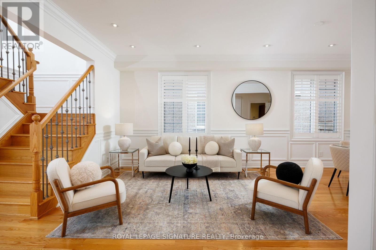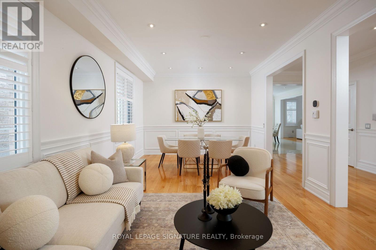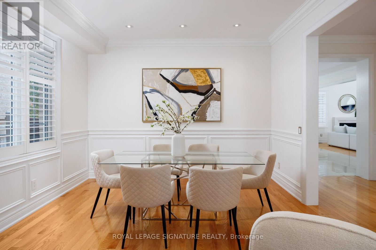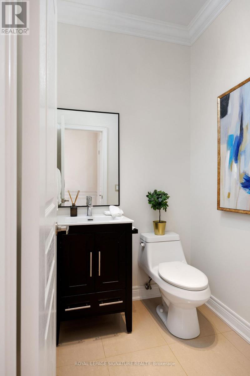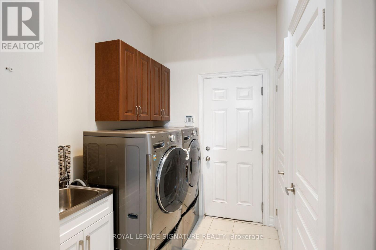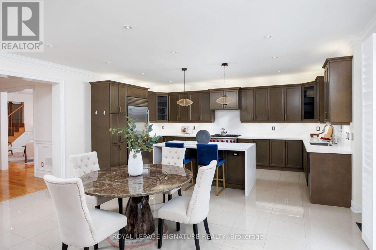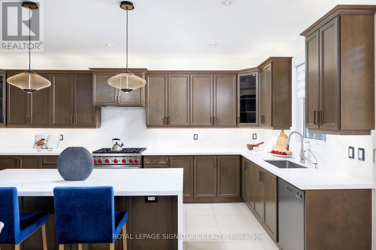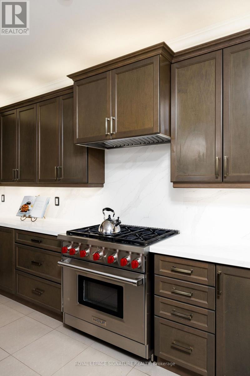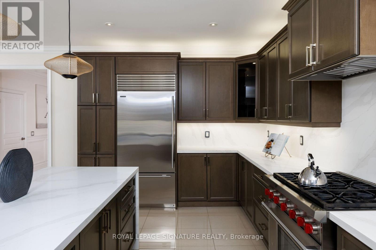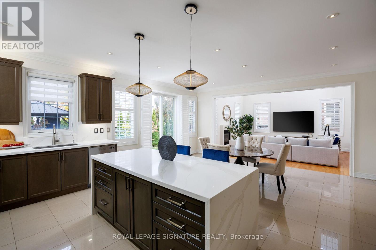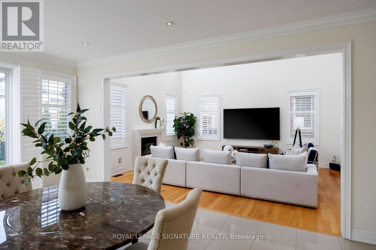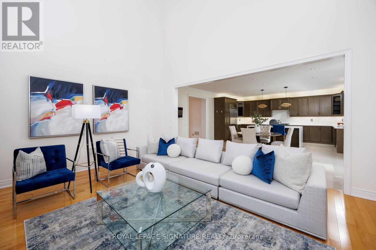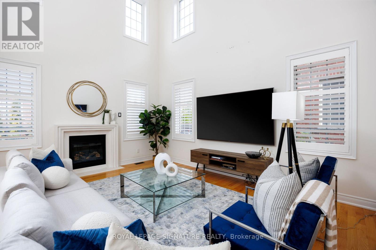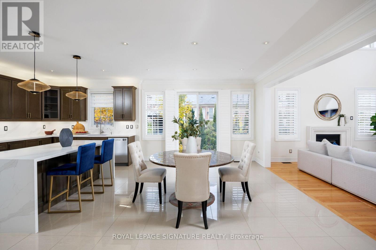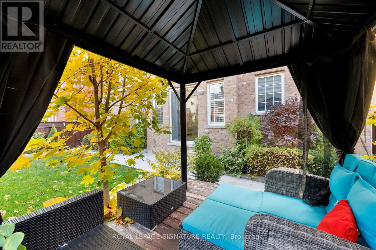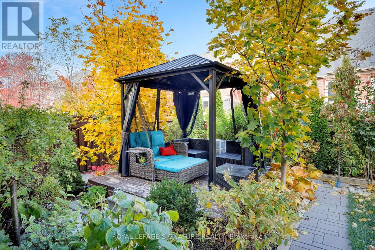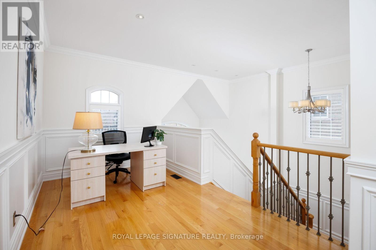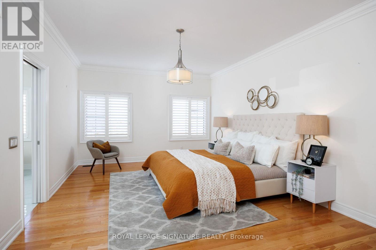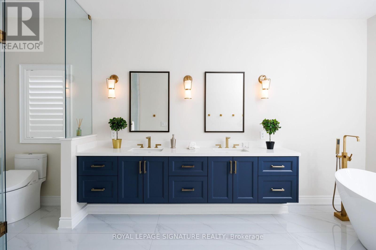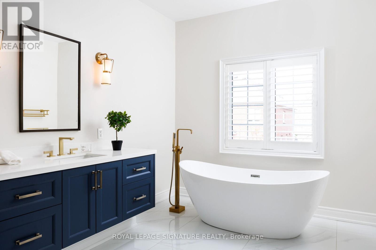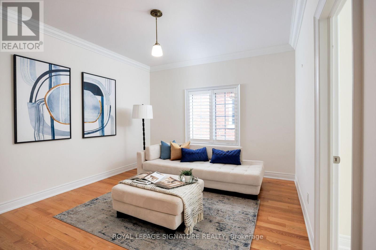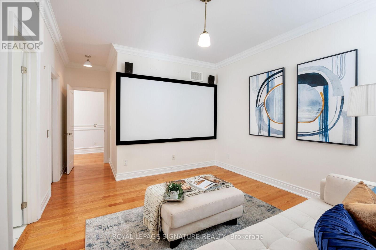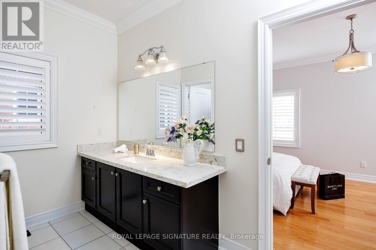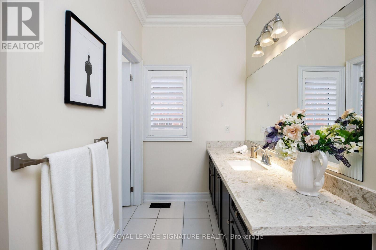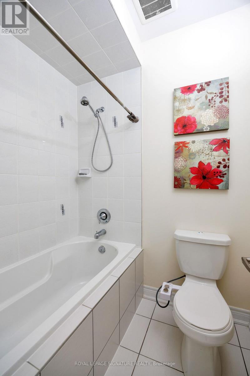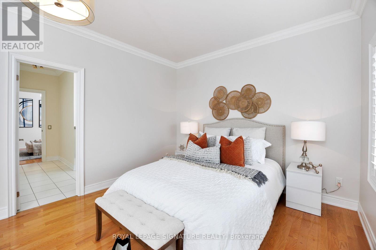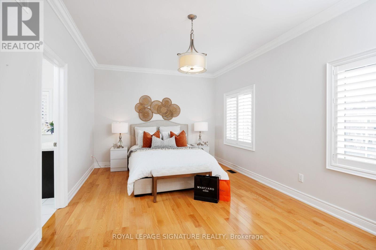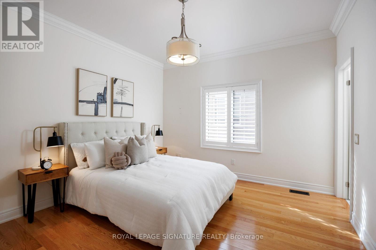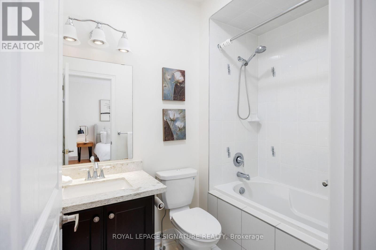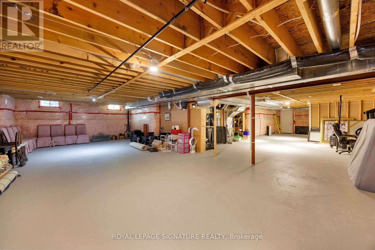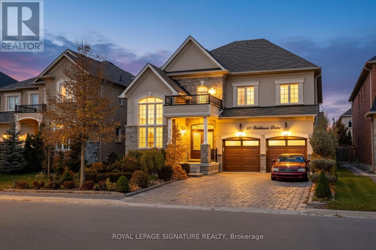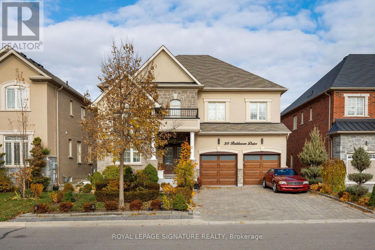4 Bedroom
4 Bathroom
3,500 - 5,000 ft2
Fireplace
Central Air Conditioning
Forced Air
$1,799,000
Welcome to 50 Balderson Drive in Vaughan. A stunning executive residence on a 50-foot lot offering over 4,000 sq ft of finished living space above grade. From the moment you enter, you'll feel the blend of elegance and comfort through 9-foot ceilings, rich hardwood floors, crown moulding, wainscoting, and pot lights throughout!The formal living and dining rooms feature detailed wall trim and large windows with California shutters, creating a warm yet sophisticated atmosphere. The chef-inspired kitchen is equipped with premium Sub-Zero, Wolf and Asko appliances, quartz countertops and backsplash, a waterfall island with seating, under-cabinet lighting, and a bright eat-in area with a walkout to the backyard.The adjoining family room impresses with 19-foot ceilings, 9-inch baseboards, gas fireplace, and abundant natural light. Perfect for gatherings and everyday living. A main-floor den with a bay window and elegant finishes offers the ideal home office or study space. Additional main-floor highlights include a three-car garage with an interior mudroom and a second staircase to the basement for convenience and privacy.Upstairs features hardwood flooring, crown moulding, and a cozy sitting area filled with light. The primary suite includes two walk-in closets and a spa-inspired ensuite with freestanding tub, glass shower, and double sinks. Secondary bedrooms each feature walk-in closets, hardwood floors, and ensuites. Bedrooms 2 and 3 sharing a Jack-and-Jill bathroom, while bedroom 4 offers its own private 4-piece ensuite.The unfinished basement adds nearly 1,900 sq ft of space. Ready for your personal touch, whether a gym, theatre, or in-law suite. Complete with 4 security cameras and premium finishes throughout, this home defines timeless luxury and modern family living in one of Vaughan's most sought-after communities. (id:50976)
Open House
This property has open houses!
Starts at:
2:00 pm
Ends at:
4:00 pm
Starts at:
2:00 pm
Ends at:
4:00 pm
Property Details
|
MLS® Number
|
N12529226 |
|
Property Type
|
Single Family |
|
Community Name
|
Kleinburg |
|
Equipment Type
|
Water Heater |
|
Features
|
Carpet Free |
|
Parking Space Total
|
7 |
|
Rental Equipment Type
|
Water Heater |
Building
|
Bathroom Total
|
4 |
|
Bedrooms Above Ground
|
4 |
|
Bedrooms Total
|
4 |
|
Appliances
|
Central Vacuum, Dishwasher, Dryer, Garage Door Opener, Microwave, Hood Fan, Alarm System, Stove, Washer, Window Coverings, Refrigerator |
|
Basement Development
|
Unfinished |
|
Basement Type
|
N/a (unfinished) |
|
Construction Style Attachment
|
Detached |
|
Cooling Type
|
Central Air Conditioning |
|
Exterior Finish
|
Stone, Stucco |
|
Fireplace Present
|
Yes |
|
Flooring Type
|
Hardwood, Ceramic |
|
Foundation Type
|
Concrete |
|
Half Bath Total
|
1 |
|
Heating Fuel
|
Natural Gas |
|
Heating Type
|
Forced Air |
|
Stories Total
|
2 |
|
Size Interior
|
3,500 - 5,000 Ft2 |
|
Type
|
House |
|
Utility Water
|
Municipal Water |
Parking
Land
|
Acreage
|
No |
|
Sewer
|
Sanitary Sewer |
|
Size Depth
|
105 Ft ,3 In |
|
Size Frontage
|
50 Ft ,2 In |
|
Size Irregular
|
50.2 X 105.3 Ft |
|
Size Total Text
|
50.2 X 105.3 Ft |
Rooms
| Level |
Type |
Length |
Width |
Dimensions |
|
Second Level |
Primary Bedroom |
5.85 m |
3.9 m |
5.85 m x 3.9 m |
|
Second Level |
Bedroom 2 |
3.54 m |
4.1 m |
3.54 m x 4.1 m |
|
Second Level |
Bedroom 3 |
3.4 m |
5.77 m |
3.4 m x 5.77 m |
|
Second Level |
Bedroom 4 |
3.8 m |
3.68 m |
3.8 m x 3.68 m |
|
Flat |
Living Room |
3.65 m |
3.35 m |
3.65 m x 3.35 m |
|
Flat |
Dining Room |
3.65 m |
3.35 m |
3.65 m x 3.35 m |
|
Flat |
Kitchen |
5.66 m |
7 m |
5.66 m x 7 m |
|
Flat |
Family Room |
4.32 m |
5.4 m |
4.32 m x 5.4 m |
|
Flat |
Den |
2.96 m |
3.6 m |
2.96 m x 3.6 m |
https://www.realtor.ca/real-estate/29087737/50-balderson-drive-n-vaughan-kleinburg-kleinburg



