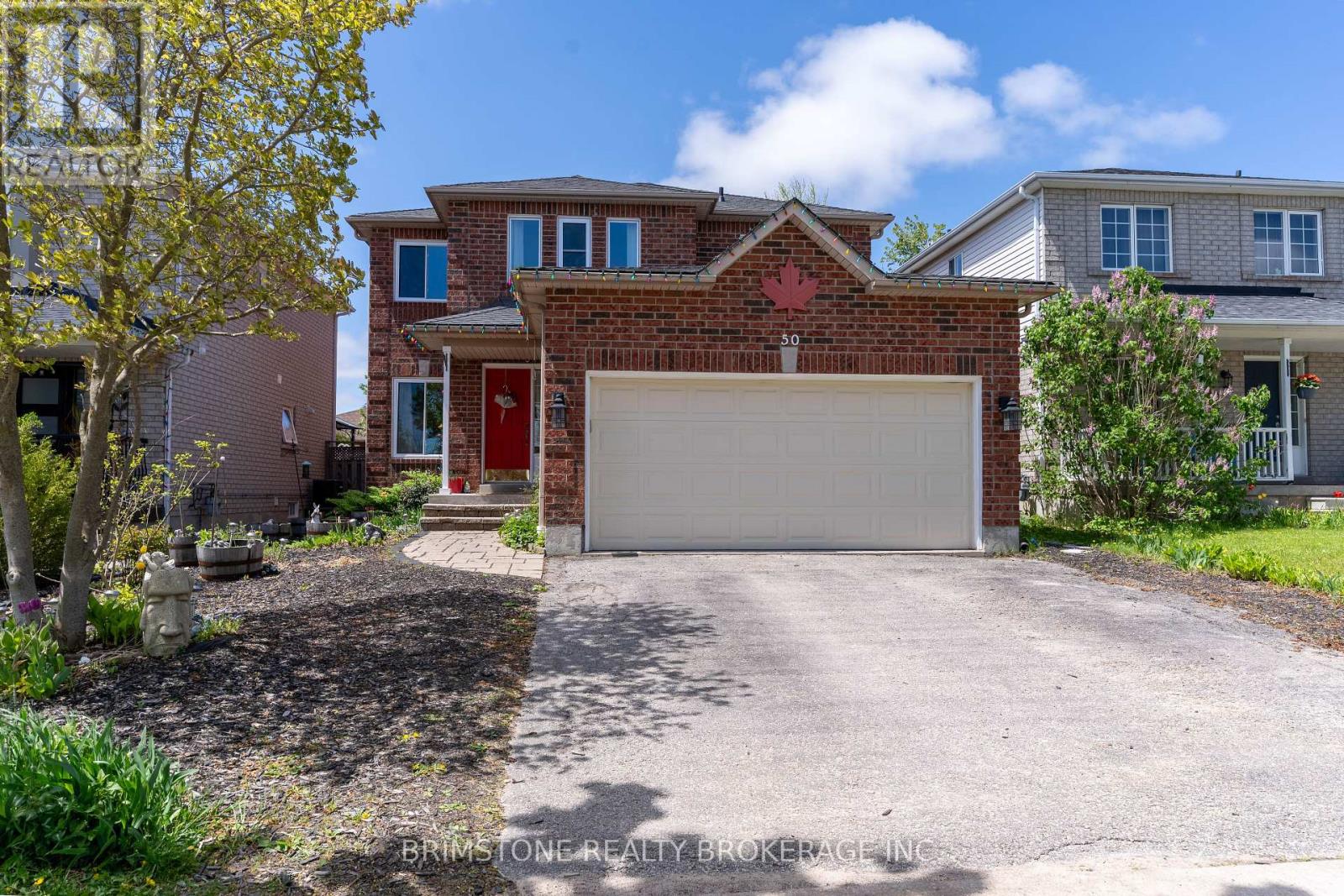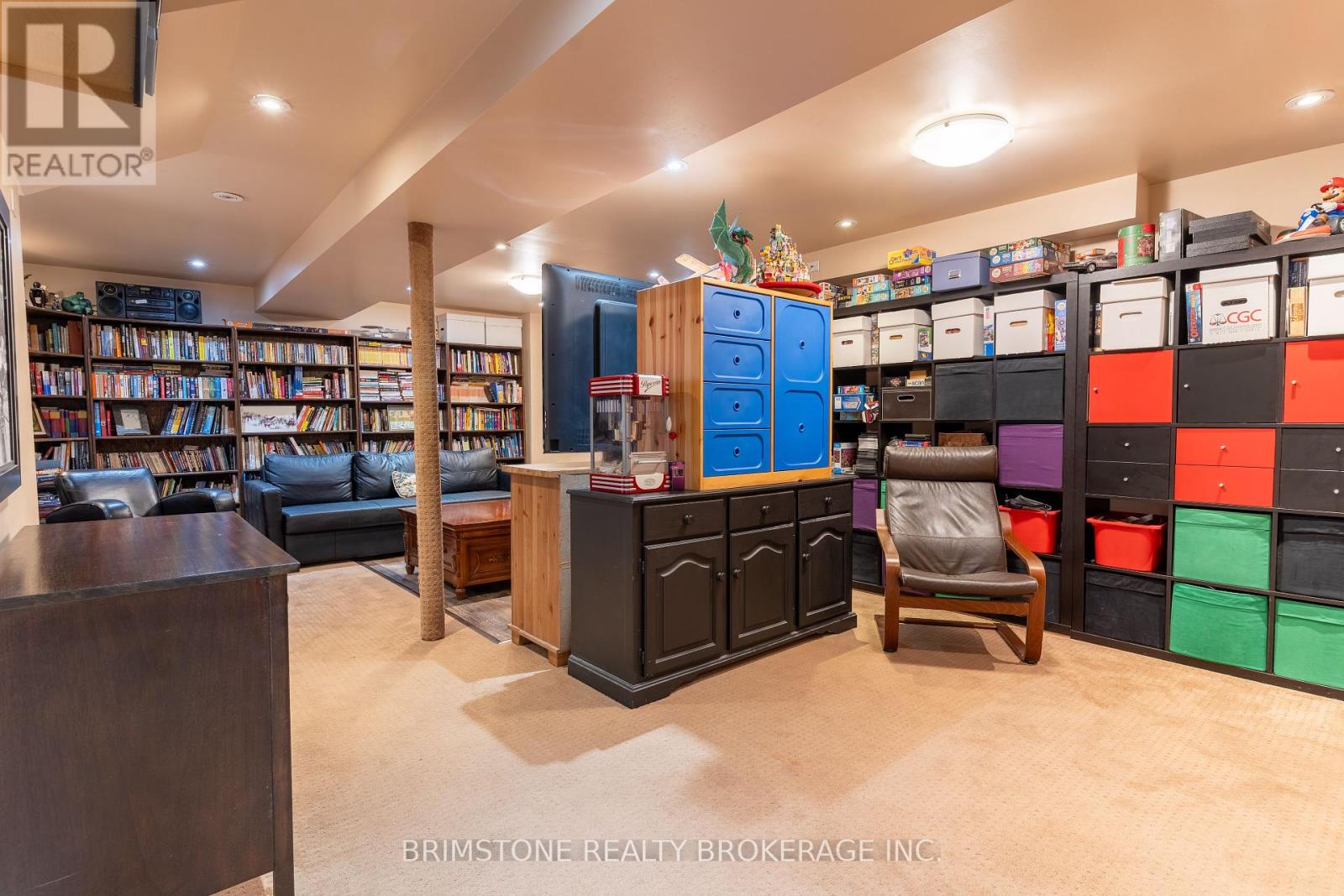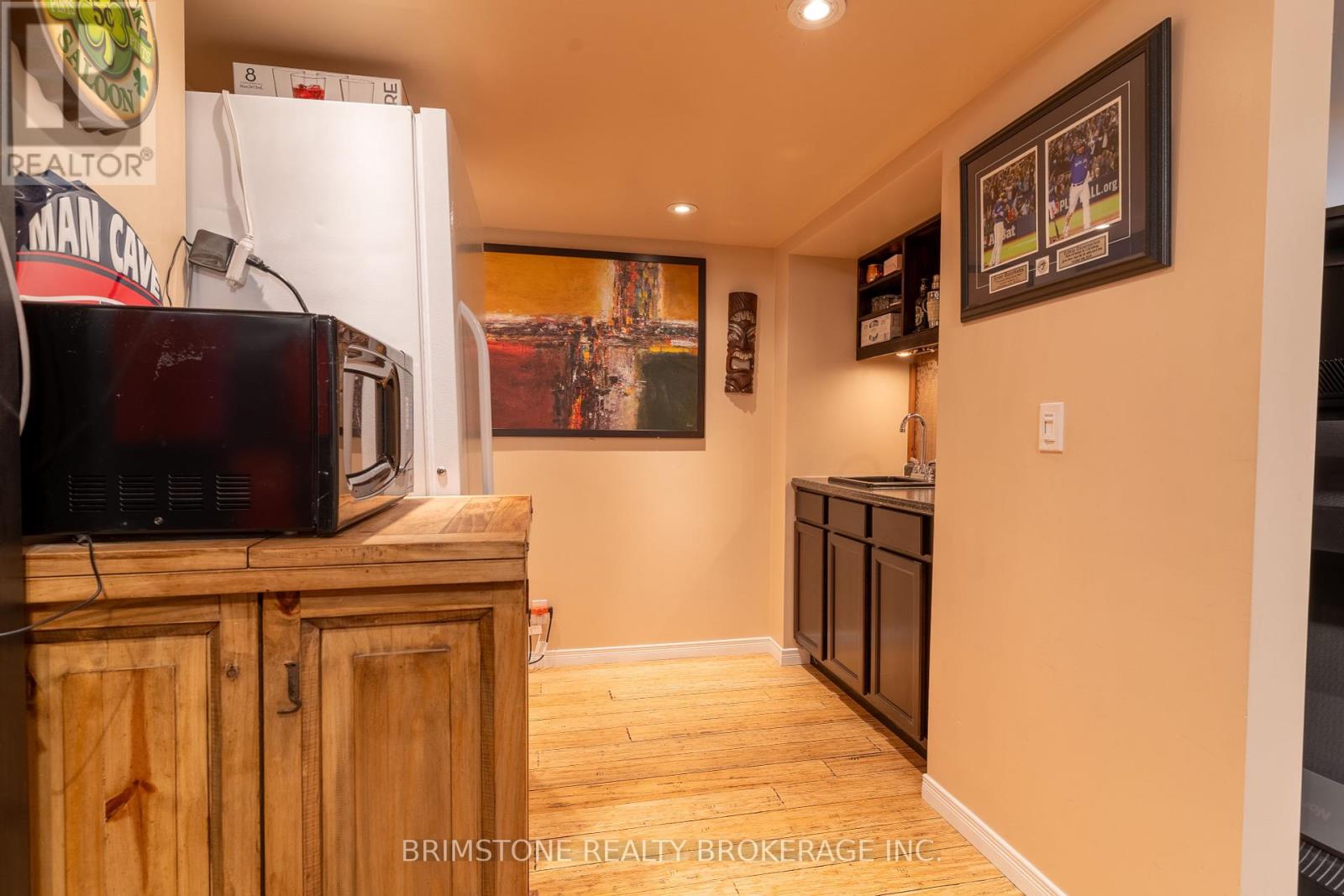6 Bedroom
4 Bathroom
1,500 - 2,000 ft2
Fireplace
Central Air Conditioning
Forced Air
$929,000
Welcome to 50 Girdwood Drive, Barrie Spacious Living in a Prime Commuter Location! Located in the highly sought-after South Barrie neighbourhood, this beautifully maintained 2-storey home offers the perfect blend of space, comfort, and convenience. Ideal for families and commuters alike, this residence is set in a quiet, friendly community with quick access to major routes, schools, shopping, and parks. Step inside to discover 6 generously sized bedrooms, providing ample room for a growing family, guests, or even a home office setup. The heart of the home is the recently updated kitchen, featuring modern finishes and plenty of space to gather, cook, and entertain. The main floor flows seamlessly to a large deck overlooking a fully fenced backyard, an oasis for the gardening enthusiast or anyone looking to enjoy peaceful outdoor living. Whether you're hosting a BBQ or planting your summer favourites, this yard delivers versatility and charm. Downstairs, a fully finished basement awaits with a spacious recreation room and wet bar area, perfect for entertaining or relaxing evenings with family and friends. Curb appeal shines with a professionally landscaped front yard, designed for both beauty and low maintenance truly a standout in the neighbourhood. Don't miss this opportunity to own a turnkey family home in one of Barrie's most desirable areas. 50 Girdwood Drive is the perfect blend of function, style, and location. (id:50976)
Property Details
|
MLS® Number
|
S12167390 |
|
Property Type
|
Single Family |
|
Community Name
|
Holly |
|
Equipment Type
|
Water Heater |
|
Features
|
Sauna |
|
Parking Space Total
|
4 |
|
Rental Equipment Type
|
Water Heater |
Building
|
Bathroom Total
|
4 |
|
Bedrooms Above Ground
|
4 |
|
Bedrooms Below Ground
|
2 |
|
Bedrooms Total
|
6 |
|
Age
|
16 To 30 Years |
|
Amenities
|
Fireplace(s) |
|
Appliances
|
Garage Door Opener Remote(s), Dishwasher, Dryer, Microwave, Stove, Washer, Window Coverings, Refrigerator |
|
Basement Development
|
Finished |
|
Basement Type
|
Full (finished) |
|
Construction Style Attachment
|
Detached |
|
Cooling Type
|
Central Air Conditioning |
|
Exterior Finish
|
Brick |
|
Fireplace Present
|
Yes |
|
Fireplace Total
|
1 |
|
Foundation Type
|
Concrete |
|
Half Bath Total
|
1 |
|
Heating Fuel
|
Natural Gas |
|
Heating Type
|
Forced Air |
|
Stories Total
|
2 |
|
Size Interior
|
1,500 - 2,000 Ft2 |
|
Type
|
House |
|
Utility Water
|
Municipal Water |
Parking
Land
|
Acreage
|
No |
|
Size Depth
|
114 Ft ,10 In |
|
Size Frontage
|
39 Ft ,4 In |
|
Size Irregular
|
39.4 X 114.9 Ft |
|
Size Total Text
|
39.4 X 114.9 Ft |
Rooms
| Level |
Type |
Length |
Width |
Dimensions |
|
Basement |
Bedroom 5 |
3.52 m |
3.54 m |
3.52 m x 3.54 m |
|
Basement |
Bedroom |
3.35 m |
3.65 m |
3.35 m x 3.65 m |
|
Basement |
Recreational, Games Room |
8.31 m |
5.31 m |
8.31 m x 5.31 m |
|
Basement |
Bathroom |
2.74 m |
3.24 m |
2.74 m x 3.24 m |
|
Main Level |
Kitchen |
5.62 m |
3.67 m |
5.62 m x 3.67 m |
|
Main Level |
Dining Room |
4.57 m |
3.33 m |
4.57 m x 3.33 m |
|
Main Level |
Living Room |
4.47 m |
3.33 m |
4.47 m x 3.33 m |
|
Main Level |
Office |
3.02 m |
3.81 m |
3.02 m x 3.81 m |
|
Main Level |
Laundry Room |
2.44 m |
2.18 m |
2.44 m x 2.18 m |
|
Main Level |
Bathroom |
1.35 m |
1.5 m |
1.35 m x 1.5 m |
|
Upper Level |
Bedroom 4 |
4.25 m |
3.41 m |
4.25 m x 3.41 m |
|
Upper Level |
Bathroom |
2.29 m |
2.1 m |
2.29 m x 2.1 m |
|
Upper Level |
Primary Bedroom |
3.64 m |
5.47 m |
3.64 m x 5.47 m |
|
Upper Level |
Bathroom |
2.57 m |
3.41 m |
2.57 m x 3.41 m |
|
Upper Level |
Bedroom 2 |
3.56 m |
3.33 m |
3.56 m x 3.33 m |
|
Upper Level |
Bedroom 3 |
3.07 m |
3.11 m |
3.07 m x 3.11 m |
https://www.realtor.ca/real-estate/28353748/50-girdwood-drive-barrie-holly-holly
















































