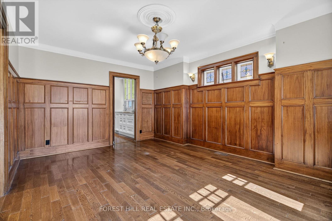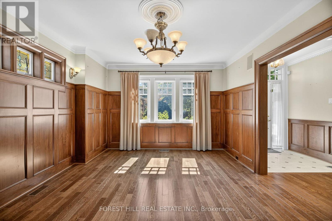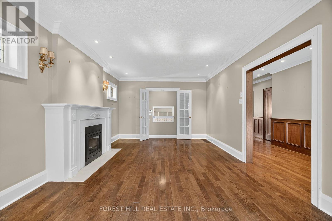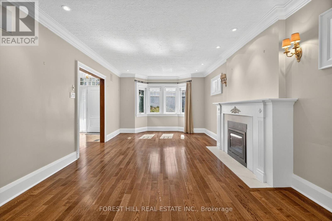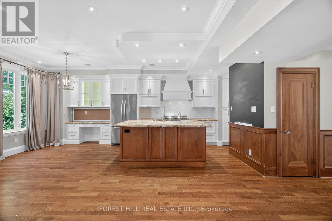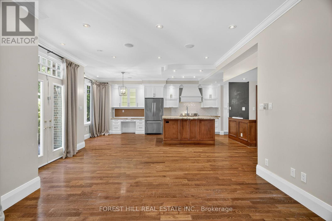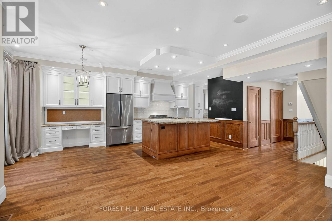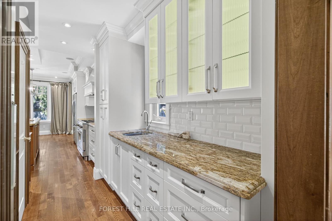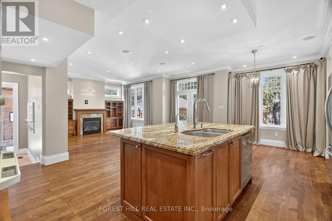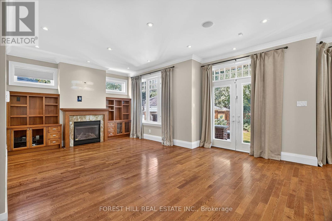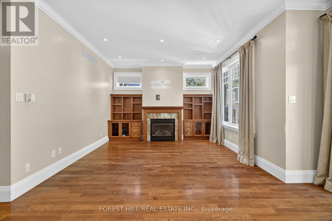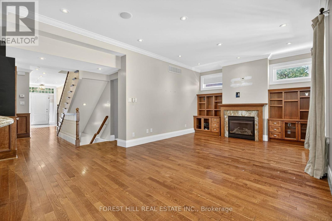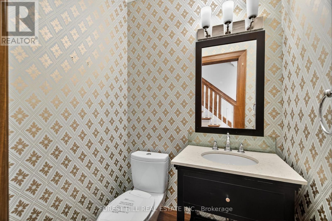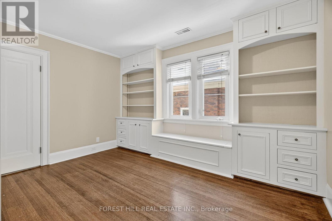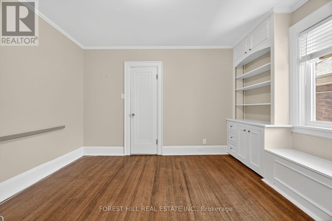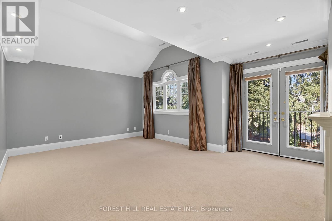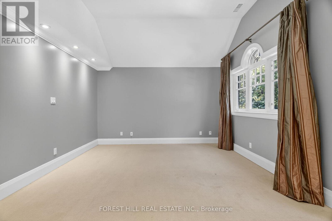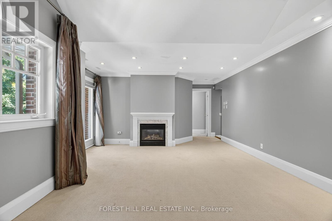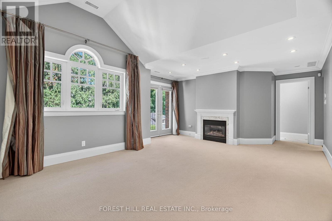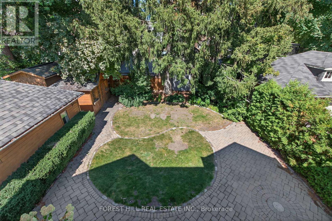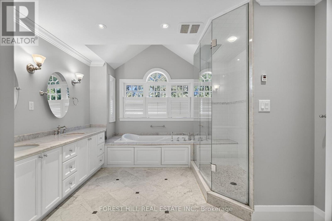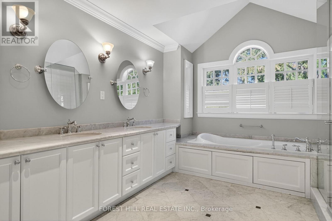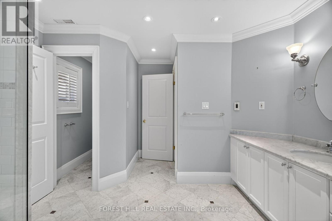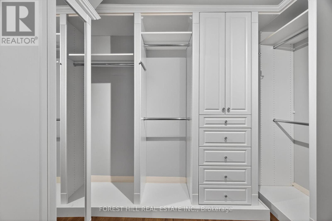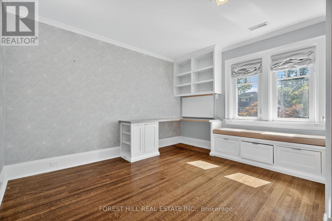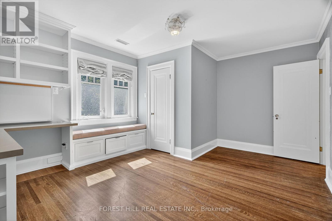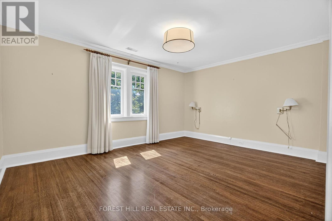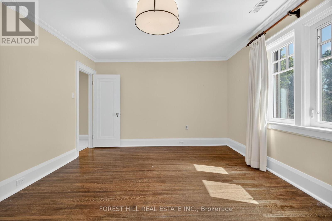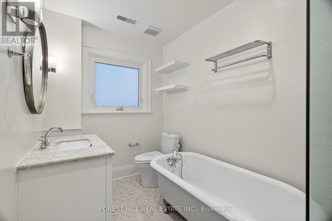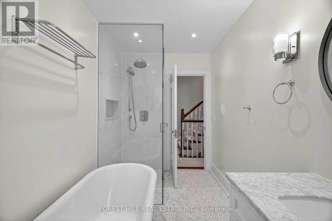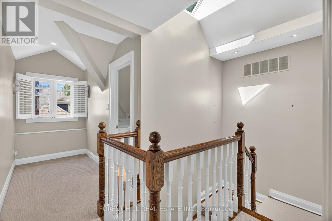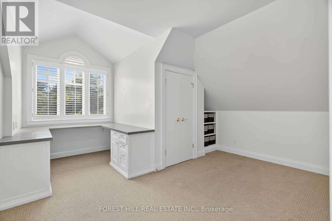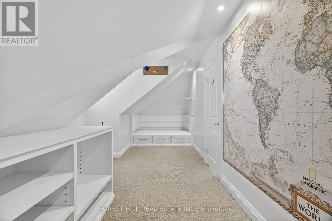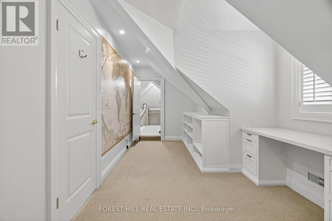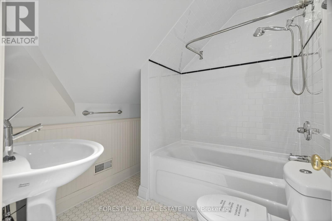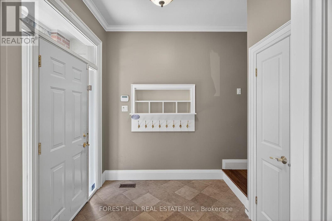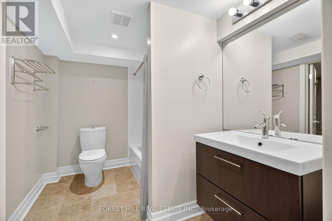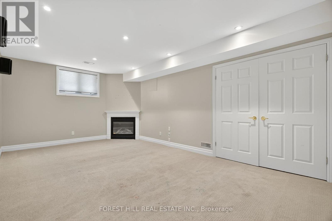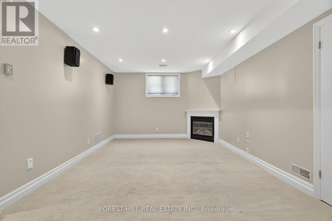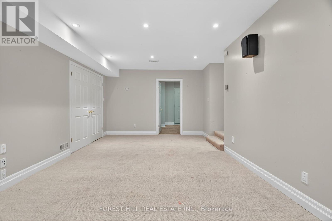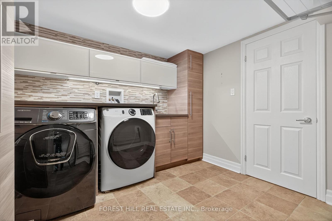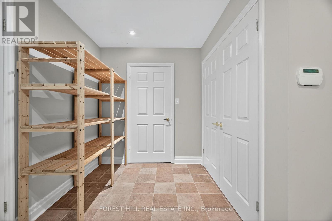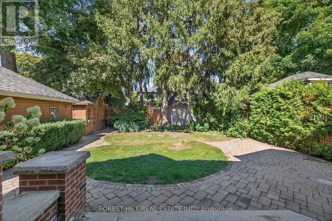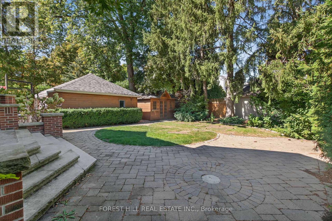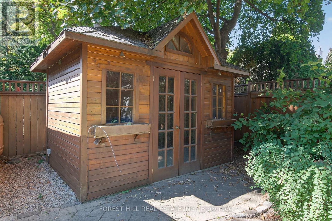7 Bedroom
5 Bathroom
3,000 - 3,500 ft2
Fireplace
Central Air Conditioning
Forced Air
Landscaped
$3,750,000
One of a kind century home in Prestigious Lawrence Park North. Majestic 2 1/2 story 6 bedroom 4 bath executive home with 3 story addition sitting on a 50X123 foot private lot with 4 car drive and 1 car garage. Modern custom kitchen with 9' ceilings, huge granite topped centre Island, generous breakfast area open to Family Room with gas fireplace, walkout to garden and outdoor kitchen with built in BBQ. Massive living room and separate wood paneled dining room with butler's servery and pantry. Elegant prime bedroom retreat with soaring cathedral ceilings fireplace, 5 pc ensuite with double sinks, separate shower and soaker tub walk-in closet and walkout to private balcony. 5 more bright and spacious bedrooms with tons of built ins, large closets & vaulted ceilings. Study nook on 3rd floor. Laundry chute on every floor. Walkup basement with separate entrance, spacious rec room 7th bedroom and office room. Fully fenced and landscaped lot with stone walkways and patios and custom built garden shed. This unique luxury residence is great value for wise buyers. (id:50976)
Property Details
|
MLS® Number
|
C12412351 |
|
Property Type
|
Single Family |
|
Community Name
|
Lawrence Park North |
|
Amenities Near By
|
Park, Schools |
|
Features
|
Flat Site |
|
Parking Space Total
|
5 |
|
Structure
|
Deck, Patio(s), Porch, Shed |
Building
|
Bathroom Total
|
5 |
|
Bedrooms Above Ground
|
6 |
|
Bedrooms Below Ground
|
1 |
|
Bedrooms Total
|
7 |
|
Amenities
|
Fireplace(s) |
|
Appliances
|
Barbeque |
|
Basement Development
|
Finished |
|
Basement Features
|
Walk Out |
|
Basement Type
|
N/a (finished) |
|
Construction Style Attachment
|
Detached |
|
Cooling Type
|
Central Air Conditioning |
|
Exterior Finish
|
Brick |
|
Fire Protection
|
Alarm System, Smoke Detectors |
|
Fireplace Present
|
Yes |
|
Flooring Type
|
Hardwood, Carpeted, Ceramic |
|
Foundation Type
|
Concrete |
|
Half Bath Total
|
1 |
|
Heating Fuel
|
Natural Gas |
|
Heating Type
|
Forced Air |
|
Stories Total
|
3 |
|
Size Interior
|
3,000 - 3,500 Ft2 |
|
Type
|
House |
|
Utility Water
|
Municipal Water |
Parking
Land
|
Acreage
|
No |
|
Fence Type
|
Fenced Yard |
|
Land Amenities
|
Park, Schools |
|
Landscape Features
|
Landscaped |
|
Sewer
|
Sanitary Sewer |
|
Size Depth
|
122 Ft ,10 In |
|
Size Frontage
|
50 Ft |
|
Size Irregular
|
50 X 122.9 Ft |
|
Size Total Text
|
50 X 122.9 Ft |
Rooms
| Level |
Type |
Length |
Width |
Dimensions |
|
Second Level |
Primary Bedroom |
7.11 m |
4.57 m |
7.11 m x 4.57 m |
|
Second Level |
Bedroom 2 |
4.65 m |
3.68 m |
4.65 m x 3.68 m |
|
Second Level |
Bedroom 3 |
4.47 m |
3.68 m |
4.47 m x 3.68 m |
|
Second Level |
Bedroom 4 |
3.86 m |
3.65 m |
3.86 m x 3.65 m |
|
Third Level |
Bedroom |
6.83 m |
2.9 m |
6.83 m x 2.9 m |
|
Third Level |
Bedroom 5 |
4.29 m |
4.19 m |
4.29 m x 4.19 m |
|
Basement |
Bedroom |
4.7 m |
3.48 m |
4.7 m x 3.48 m |
|
Basement |
Recreational, Games Room |
8.28 m |
3.48 m |
8.28 m x 3.48 m |
|
Basement |
Exercise Room |
3.6 m |
2.85 m |
3.6 m x 2.85 m |
|
Basement |
Laundry Room |
3.18 m |
2.74 m |
3.18 m x 2.74 m |
|
Main Level |
Living Room |
8.28 m |
3.48 m |
8.28 m x 3.48 m |
|
Main Level |
Dining Room |
4.7 m |
3.48 m |
4.7 m x 3.48 m |
|
Main Level |
Family Room |
6.05 m |
3.61 m |
6.05 m x 3.61 m |
|
Main Level |
Kitchen |
3.78 m |
3 m |
3.78 m x 3 m |
|
Main Level |
Eating Area |
3 m |
2.36 m |
3 m x 2.36 m |
https://www.realtor.ca/real-estate/28881739/50-golfdale-road-toronto-lawrence-park-north-lawrence-park-north








