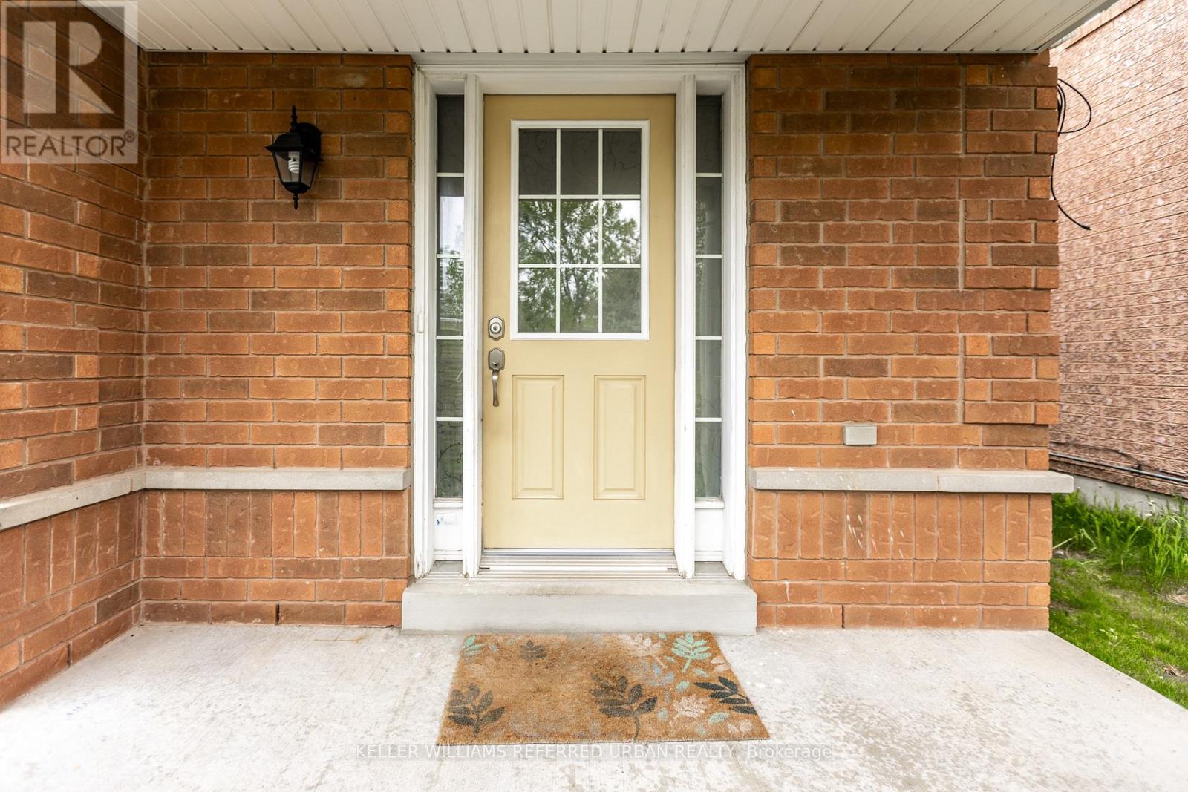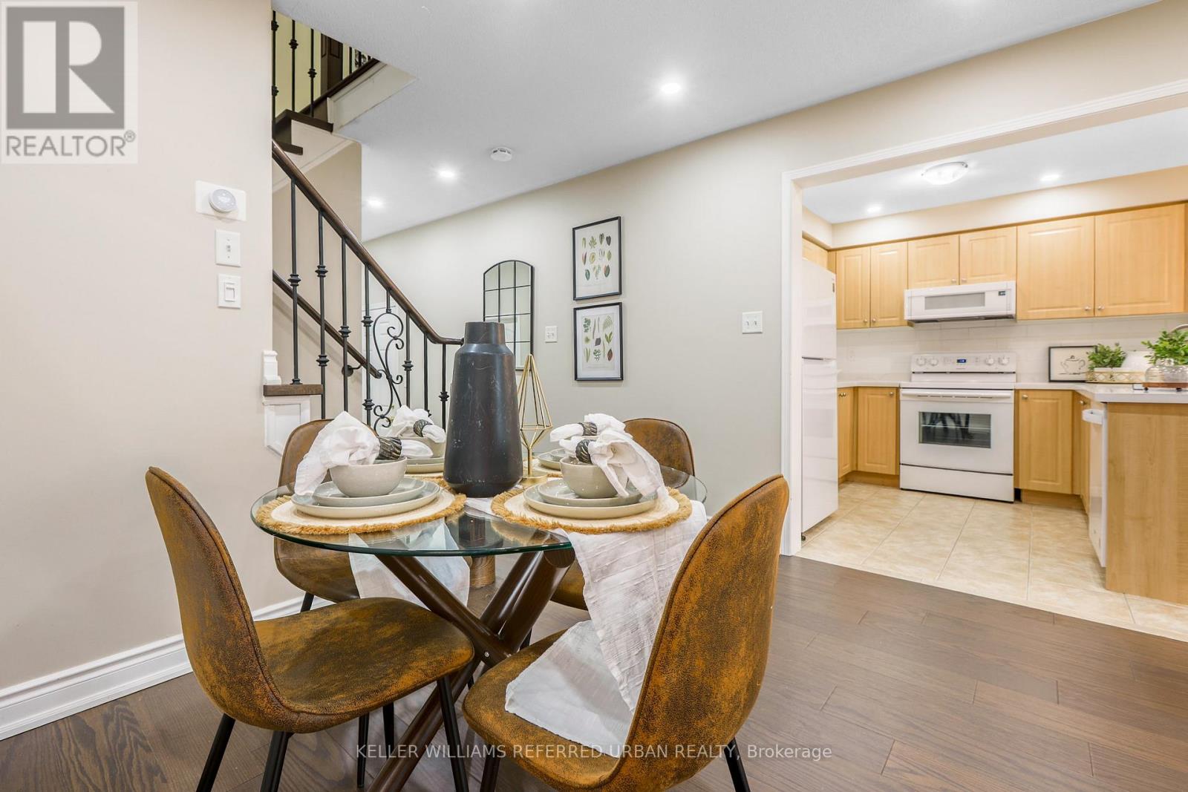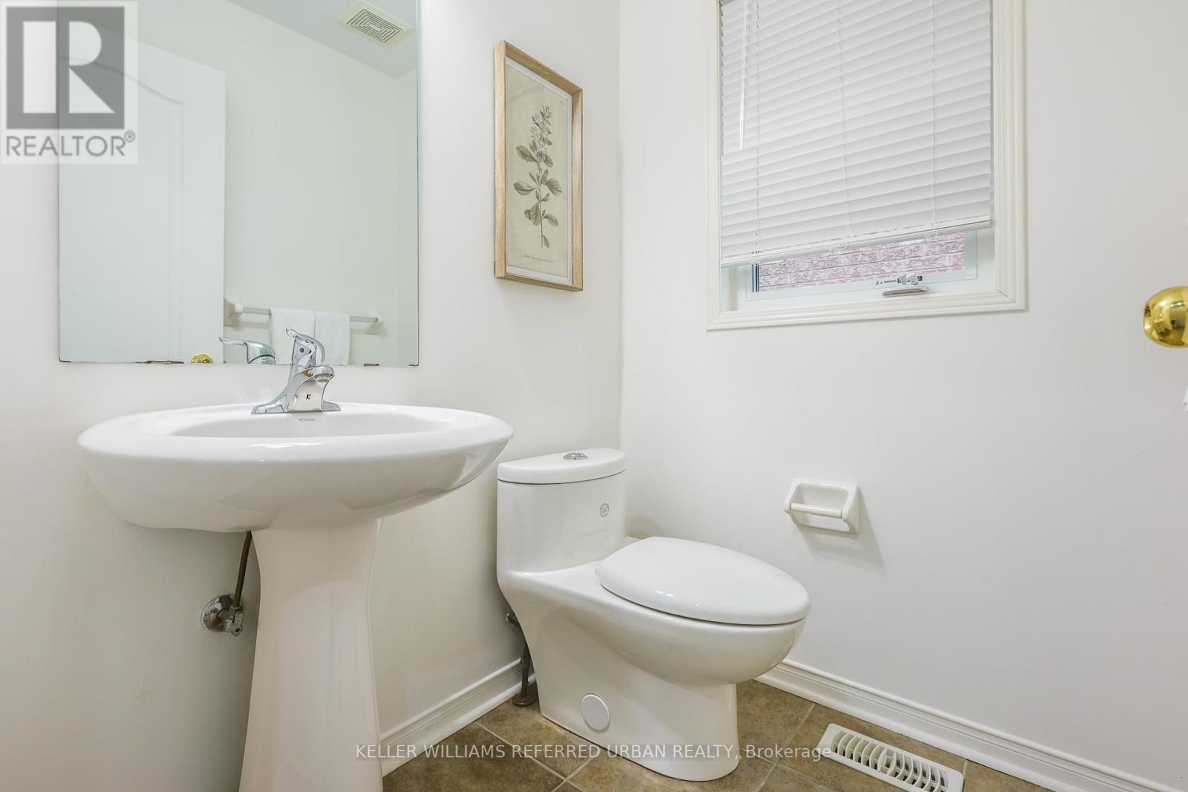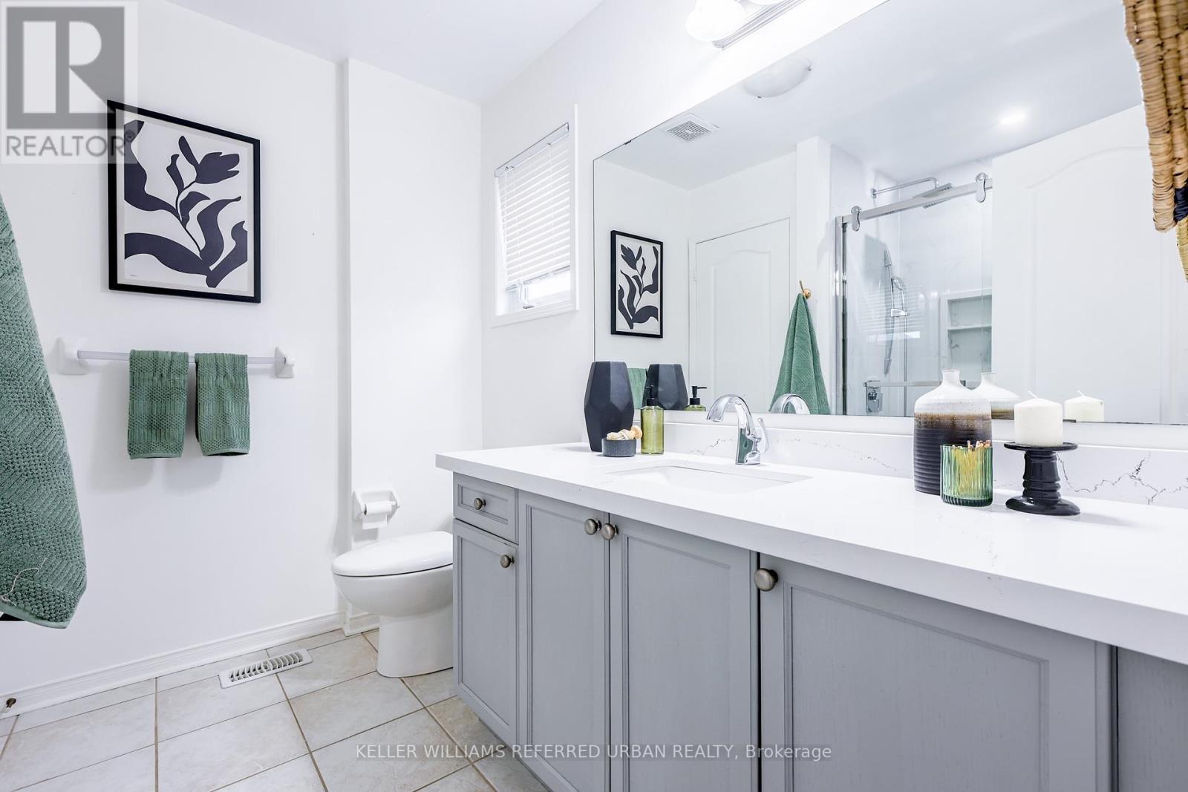3 Bedroom
3 Bathroom
1,100 - 1,500 ft2
Central Air Conditioning
Forced Air
$769,000
Welcome Home! This beautifully maintained 3-bedroom, 3-bathroom semi-detached is located in one of Ajax's most sought-after neighborhoods in Northeast Ajax. This sun filled home features a functional open concept layout, modern finishes and a private backyard that's perfect for entertaining. Updated kitchen w/large subway tile backsplash, over-the-range microwave & hood fan, dishwasher & washer. Take advantage of the scenic walking trails just steps from your front door and parks nearby. Easy access to top-rated schools, shopping, transit, and major highways (407 and 401), this move-in-ready home offers the perfect blend of comfort, style, and convenience. (id:50976)
Open House
This property has open houses!
Starts at:
2:00 pm
Ends at:
4:00 pm
Starts at:
2:00 pm
Ends at:
4:00 pm
Property Details
|
MLS® Number
|
E12165512 |
|
Property Type
|
Single Family |
|
Community Name
|
Northeast Ajax |
|
Amenities Near By
|
Park, Place Of Worship, Public Transit, Schools |
|
Community Features
|
Community Centre |
|
Parking Space Total
|
3 |
Building
|
Bathroom Total
|
3 |
|
Bedrooms Above Ground
|
3 |
|
Bedrooms Total
|
3 |
|
Age
|
16 To 30 Years |
|
Appliances
|
Dishwasher, Dryer, Hood Fan, Microwave, Range, Stove, Washer, Refrigerator |
|
Basement Development
|
Unfinished |
|
Basement Type
|
N/a (unfinished) |
|
Construction Style Attachment
|
Semi-detached |
|
Cooling Type
|
Central Air Conditioning |
|
Exterior Finish
|
Brick, Vinyl Siding |
|
Flooring Type
|
Ceramic, Hardwood, Carpeted |
|
Foundation Type
|
Brick |
|
Half Bath Total
|
1 |
|
Heating Fuel
|
Natural Gas |
|
Heating Type
|
Forced Air |
|
Stories Total
|
2 |
|
Size Interior
|
1,100 - 1,500 Ft2 |
|
Type
|
House |
|
Utility Water
|
Municipal Water |
Parking
Land
|
Acreage
|
No |
|
Fence Type
|
Fenced Yard |
|
Land Amenities
|
Park, Place Of Worship, Public Transit, Schools |
|
Sewer
|
Sanitary Sewer |
|
Size Depth
|
90 Ft ,3 In |
|
Size Frontage
|
26 Ft |
|
Size Irregular
|
26 X 90.3 Ft |
|
Size Total Text
|
26 X 90.3 Ft |
Rooms
| Level |
Type |
Length |
Width |
Dimensions |
|
Second Level |
Primary Bedroom |
5.58 m |
3.73 m |
5.58 m x 3.73 m |
|
Second Level |
Bedroom |
2.75 m |
3.35 m |
2.75 m x 3.35 m |
|
Second Level |
Bedroom |
2.84 m |
2.84 m |
2.84 m x 2.84 m |
|
Main Level |
Kitchen |
5.18 m |
2.77 m |
5.18 m x 2.77 m |
|
Main Level |
Living Room |
5.49 m |
3.35 m |
5.49 m x 3.35 m |
https://www.realtor.ca/real-estate/28349820/50-hornsell-circle-ajax-northeast-ajax-northeast-ajax




















































