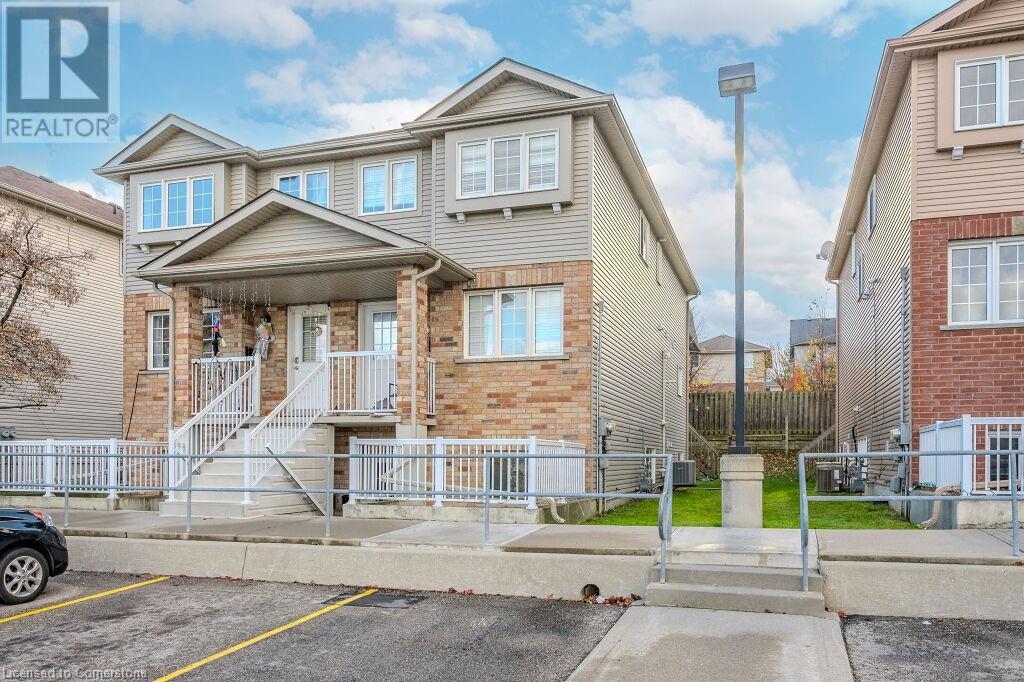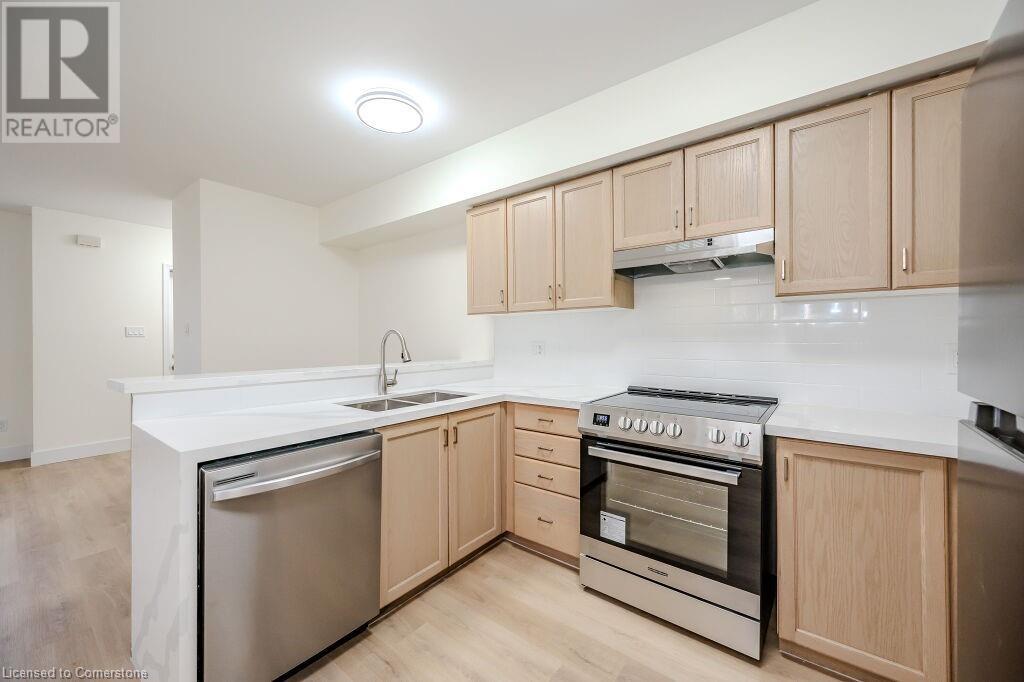1 Bedroom
1 Bathroom
755 sqft
Fireplace
None
Forced Air
$399,900Maintenance, Common Area Maintenance, Landscaping, Property Management, Parking
$286.78 Monthly
Welcome Home! This charming, well-maintained one-bedroom stacked corner townhouse in Kitchener’s sought-after Laurentian Hills is perfect for first-time buyers, investors, or downsizers. Located in a safe, family-friendly community with an exclusive on-site park, it offers a great space for kids to play and extra privacy for your family. Inside, enjoy a carpet-free, open-concept layout with new lighting throughout. The bright, eat-in kitchen features a breakfast bar and has been upgraded with stunning quartz waterfall countertops, a matching backsplash, a baker's sink, new faucets, and high-end stainless steel appliances, including a fridge, stoveand dishwasher. The bathroom has been upgrades, with matching quartz countertops, a new toilet and fixtures. The spacious living room offers flexibility for both relaxation and a home office, while the large bedroom includes a double closet for ample storage. In the warmer months, enjoy your private patio for outdoor relaxation. Convenient parking is located just outside, with plenty of visitor spaces available. With quick access to Highway 7/8 and 401, and only a short walk to Sunrise Centre for shopping and dining, this location is unbeatable. Close to schools, walking trails, healthcare facilities, and public transit, it’s an incredibly convenient place to call home. Don’t miss this fantastic opportunity—book your private tour today! (id:50976)
Property Details
|
MLS® Number
|
40675599 |
|
Property Type
|
Single Family |
|
Amenities Near By
|
Park, Place Of Worship, Playground, Public Transit, Schools |
|
Community Features
|
Community Centre, School Bus |
|
Equipment Type
|
Water Heater |
|
Parking Space Total
|
1 |
|
Rental Equipment Type
|
Water Heater |
Building
|
Bathroom Total
|
1 |
|
Bedrooms Above Ground
|
1 |
|
Bedrooms Total
|
1 |
|
Appliances
|
Dishwasher, Dryer, Refrigerator, Stove, Washer |
|
Basement Type
|
None |
|
Constructed Date
|
2007 |
|
Construction Style Attachment
|
Attached |
|
Cooling Type
|
None |
|
Exterior Finish
|
Brick, Vinyl Siding |
|
Fireplace Present
|
Yes |
|
Fireplace Total
|
1 |
|
Heating Fuel
|
Natural Gas |
|
Heating Type
|
Forced Air |
|
Size Interior
|
755 Sqft |
|
Type
|
Row / Townhouse |
|
Utility Water
|
Municipal Water |
Land
|
Access Type
|
Highway Access |
|
Acreage
|
No |
|
Land Amenities
|
Park, Place Of Worship, Playground, Public Transit, Schools |
|
Sewer
|
Municipal Sewage System |
|
Size Total Text
|
Under 1/2 Acre |
|
Zoning Description
|
Res-5 |
Rooms
| Level |
Type |
Length |
Width |
Dimensions |
|
Main Level |
Utility Room |
|
|
9'10'' x 3'6'' |
|
Main Level |
Dining Room |
|
|
11'0'' x 7'4'' |
|
Main Level |
Living Room |
|
|
14'2'' x 9'8'' |
|
Main Level |
Office |
|
|
5'6'' x 4'8'' |
|
Main Level |
Kitchen |
|
|
11'0'' x 7'1'' |
|
Main Level |
4pc Bathroom |
|
|
Measurements not available |
|
Main Level |
Bedroom |
|
|
12'3'' x 11'11'' |
https://www.realtor.ca/real-estate/27647697/50-howe-drive-unit-3d-kitchener

































