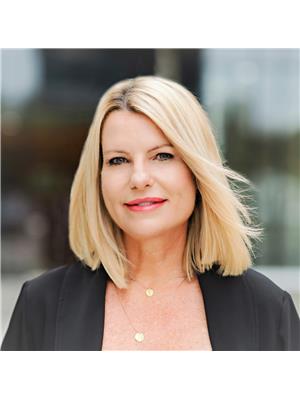3 Bedroom
4 Bathroom
1,898 ft2
2 Level
Central Air Conditioning
Forced Air
$749,900
Welcome to this bright and spacious single detached home, ideally situated on a quiet court with an exceptional pie shaped lot backing onto a tranquil ravine. Featuring 3 generous bedrooms and 4 bathrooms (3 full, 1 half), this home offers space, comfort and charm in every room. The main floor boasts a warm and inviting family room, a formal dining room perfect for entertaining, and a bright, cheery kitchen with an eat in dinette. Enjoy the bonus three-season sunroom overlooking a private mature backyard - an ideal retreat for morning coffee or relaxing evenings. Upstairs you will find three well sized bedroom, including an over sized primary suite with its own ensuite bath and an additional recently updated full main bath. The finished lower level includes a large recroom with bar area, a third full bathroom and an oversized laundry room with plenty of storage space. Additional features include an attached single car garage with inside entry, private driveway, recently updated furnace and AC (2022). Great location close to shopping, parks, transit, highway access and schools. (id:50976)
Property Details
|
MLS® Number
|
40742345 |
|
Property Type
|
Single Family |
|
Amenities Near By
|
Park, Place Of Worship, Playground, Public Transit, Schools, Shopping |
|
Community Features
|
Quiet Area |
|
Equipment Type
|
Water Heater |
|
Features
|
Cul-de-sac, Ravine, Backs On Greenbelt, Conservation/green Belt, Paved Driveway, Sump Pump, Automatic Garage Door Opener |
|
Parking Space Total
|
3 |
|
Rental Equipment Type
|
Water Heater |
Building
|
Bathroom Total
|
4 |
|
Bedrooms Above Ground
|
3 |
|
Bedrooms Total
|
3 |
|
Appliances
|
Dishwasher, Dryer, Refrigerator, Stove, Washer, Hood Fan, Window Coverings, Garage Door Opener |
|
Architectural Style
|
2 Level |
|
Basement Development
|
Finished |
|
Basement Type
|
Full (finished) |
|
Constructed Date
|
1989 |
|
Construction Style Attachment
|
Detached |
|
Cooling Type
|
Central Air Conditioning |
|
Exterior Finish
|
Brick, Vinyl Siding |
|
Fixture
|
Ceiling Fans |
|
Foundation Type
|
Poured Concrete |
|
Half Bath Total
|
1 |
|
Heating Fuel
|
Natural Gas |
|
Heating Type
|
Forced Air |
|
Stories Total
|
2 |
|
Size Interior
|
1,898 Ft2 |
|
Type
|
House |
|
Utility Water
|
Municipal Water |
Parking
Land
|
Access Type
|
Highway Access |
|
Acreage
|
No |
|
Land Amenities
|
Park, Place Of Worship, Playground, Public Transit, Schools, Shopping |
|
Sewer
|
Municipal Sewage System |
|
Size Depth
|
137 Ft |
|
Size Frontage
|
22 Ft |
|
Size Irregular
|
0.5 |
|
Size Total
|
0.5 Ac|1/2 - 1.99 Acres |
|
Size Total Text
|
0.5 Ac|1/2 - 1.99 Acres |
|
Zoning Description
|
R2c |
Rooms
| Level |
Type |
Length |
Width |
Dimensions |
|
Second Level |
4pc Bathroom |
|
|
Measurements not available |
|
Second Level |
4pc Bathroom |
|
|
Measurements not available |
|
Second Level |
Bedroom |
|
|
8'10'' x 9'0'' |
|
Second Level |
Bedroom |
|
|
10'6'' x 9'10'' |
|
Second Level |
Primary Bedroom |
|
|
15'7'' x 13'10'' |
|
Basement |
Laundry Room |
|
|
10'11'' x 7'6'' |
|
Basement |
3pc Bathroom |
|
|
Measurements not available |
|
Basement |
Bonus Room |
|
|
4'4'' x 9'11'' |
|
Basement |
Recreation Room |
|
|
16'0'' x 13'8'' |
|
Main Level |
Sunroom |
|
|
9'11'' x 13'2'' |
|
Main Level |
Living Room |
|
|
10'8'' x 18'4'' |
|
Main Level |
Dining Room |
|
|
10'6'' x 14'10'' |
|
Main Level |
2pc Bathroom |
|
|
Measurements not available |
|
Main Level |
Dinette |
|
|
7'4'' x 10'1'' |
|
Main Level |
Kitchen |
|
|
8'2'' x 10'1'' |
https://www.realtor.ca/real-estate/28487714/50-lynnhaven-court-kitchener












































