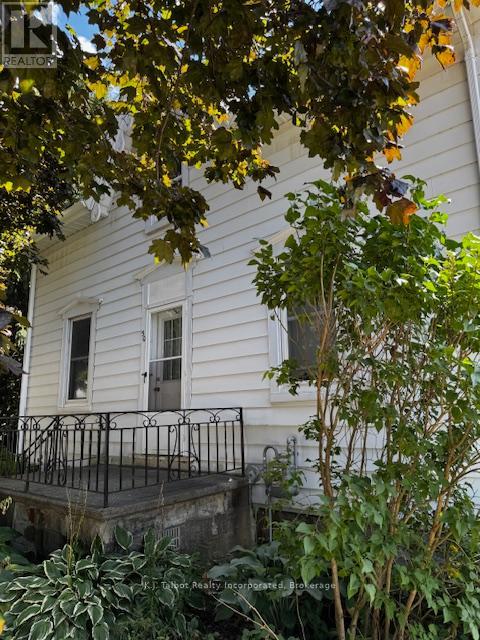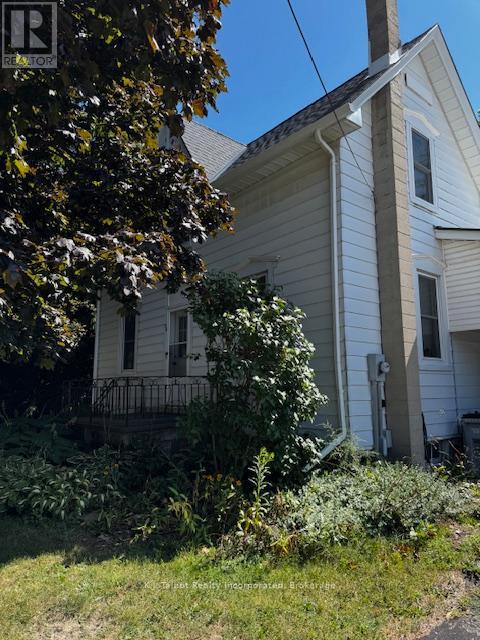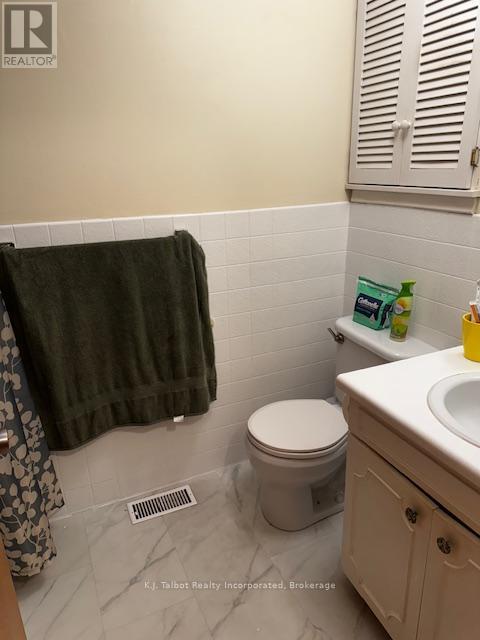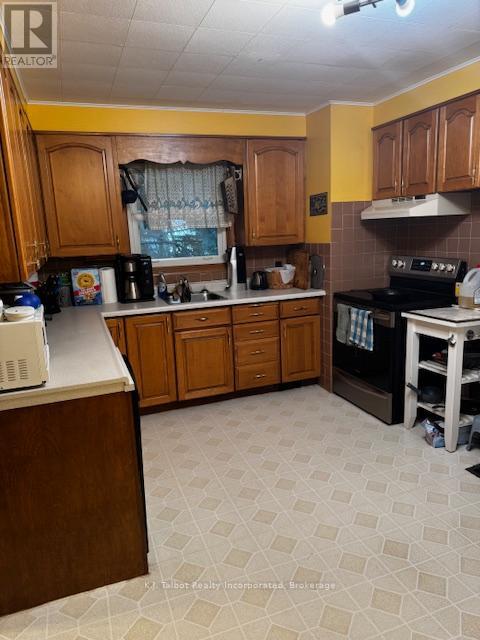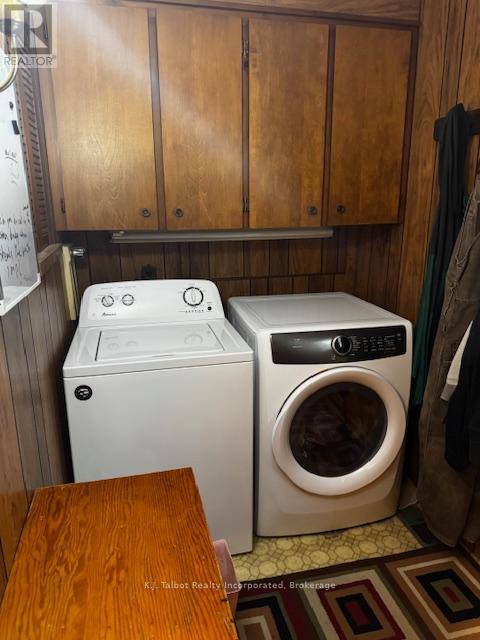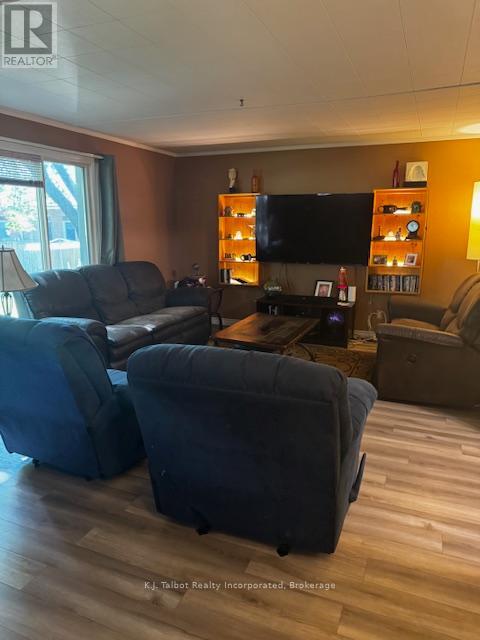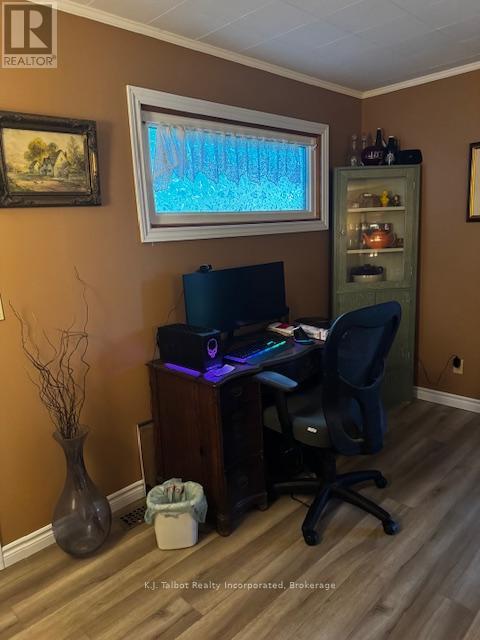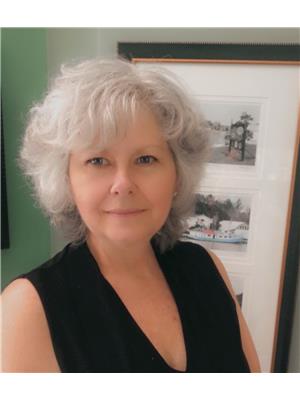3 Bedroom
1 Bathroom
1,100 - 1,500 ft2
Central Air Conditioning
Forced Air
$43,990,000
Where Charm and function meet. This 1 1/2 story home is discreetly hidden behind a fabulous full mature tree giving it a hint of mystery along with maximum privacy. Large deep windows bring in the sunny natural light. The main floor boasts a laundry/mud room that you enter from the oversized carport - step into the main hall and off to the left is the main floor primary bedroom, across the hall is the bathroom, from there you enter the kitchen with its U-shaped functionality being in the center of both the dining room & Livingroom with access and a clear view to both. The Upper level contain a large foyer at the top of the stairs and 2 large bedrooms with spacious closets. The fenced yard is nothing short of amazing! Large with mature planting and trees gives privacy and lots of space to relax and/or entertain. Don't hesitate, come an view your future abode! (id:50976)
Property Details
|
MLS® Number
|
X12353840 |
|
Property Type
|
Single Family |
|
Community Name
|
Clinton |
|
Amenities Near By
|
Hospital, Park, Place Of Worship, Schools |
|
Community Features
|
Community Centre |
|
Parking Space Total
|
4 |
Building
|
Bathroom Total
|
1 |
|
Bedrooms Above Ground
|
3 |
|
Bedrooms Total
|
3 |
|
Age
|
100+ Years |
|
Appliances
|
Water Meter, Dishwasher, Dryer, Stove, Washer, Refrigerator |
|
Basement Development
|
Unfinished |
|
Basement Type
|
N/a (unfinished) |
|
Construction Style Attachment
|
Detached |
|
Cooling Type
|
Central Air Conditioning |
|
Exterior Finish
|
Aluminum Siding, Vinyl Siding |
|
Fire Protection
|
Smoke Detectors |
|
Foundation Type
|
Block, Concrete, Stone |
|
Heating Fuel
|
Natural Gas |
|
Heating Type
|
Forced Air |
|
Stories Total
|
2 |
|
Size Interior
|
1,100 - 1,500 Ft2 |
|
Type
|
House |
|
Utility Water
|
Municipal Water |
Parking
Land
|
Acreage
|
No |
|
Land Amenities
|
Hospital, Park, Place Of Worship, Schools |
|
Sewer
|
Septic System |
|
Size Depth
|
99 Ft |
|
Size Frontage
|
62 Ft ,6 In |
|
Size Irregular
|
62.5 X 99 Ft |
|
Size Total Text
|
62.5 X 99 Ft |
|
Zoning Description
|
Rt |
Rooms
| Level |
Type |
Length |
Width |
Dimensions |
|
Second Level |
Bedroom 2 |
4.67 m |
5.25 m |
4.67 m x 5.25 m |
|
Second Level |
Bedroom 3 |
4.67 m |
4.82 m |
4.67 m x 4.82 m |
|
Second Level |
Foyer |
1.52 m |
2.4 m |
1.52 m x 2.4 m |
|
Main Level |
Kitchen |
4.8 m |
4.31 m |
4.8 m x 4.31 m |
|
Main Level |
Living Room |
6.09 m |
4.8 m |
6.09 m x 4.8 m |
|
Main Level |
Dining Room |
4.26 m |
3.98 m |
4.26 m x 3.98 m |
|
Main Level |
Bedroom |
4.26 m |
4.19 m |
4.26 m x 4.19 m |
|
Main Level |
Laundry Room |
3.65 m |
1.86 m |
3.65 m x 1.86 m |
Utilities
|
Cable
|
Installed |
|
Electricity
|
Installed |
|
Sewer
|
Installed |
https://www.realtor.ca/real-estate/28753776/50-mary-street-n-central-huron-clinton-clinton




