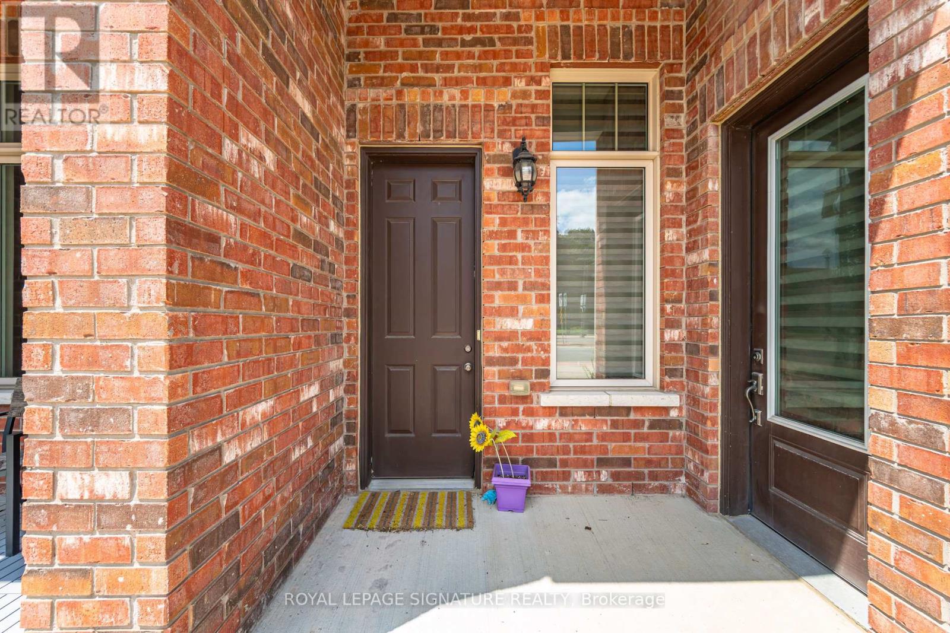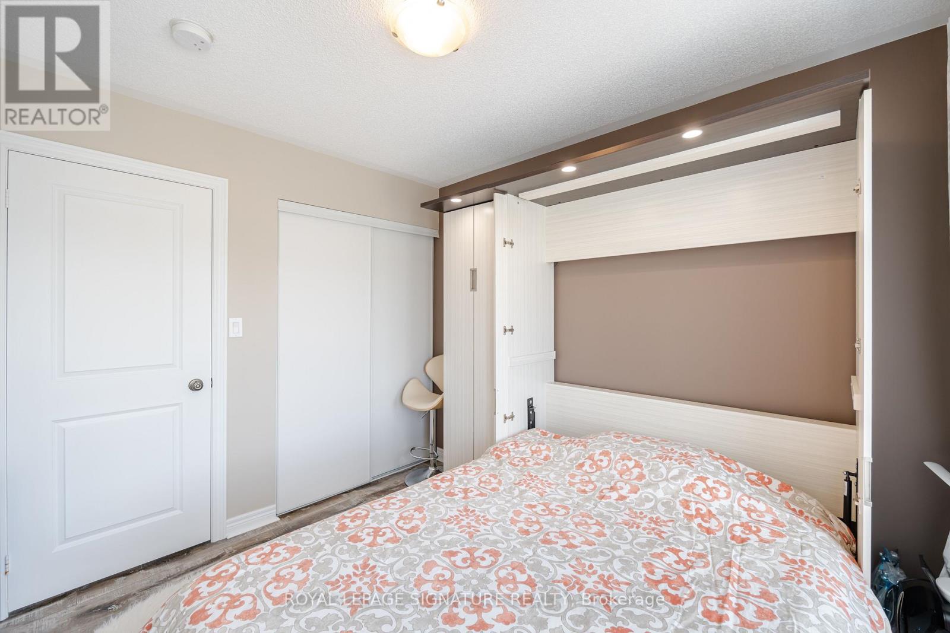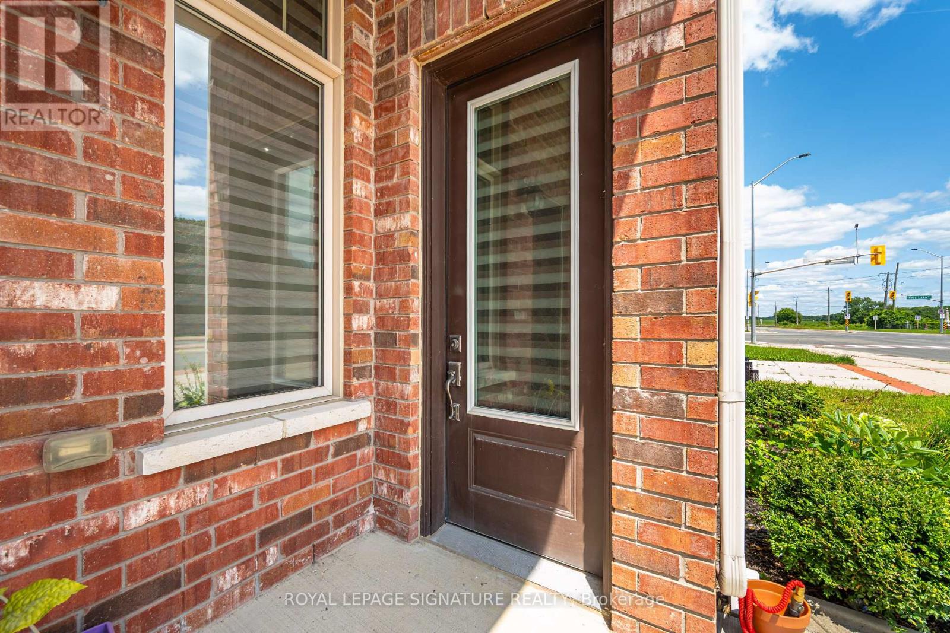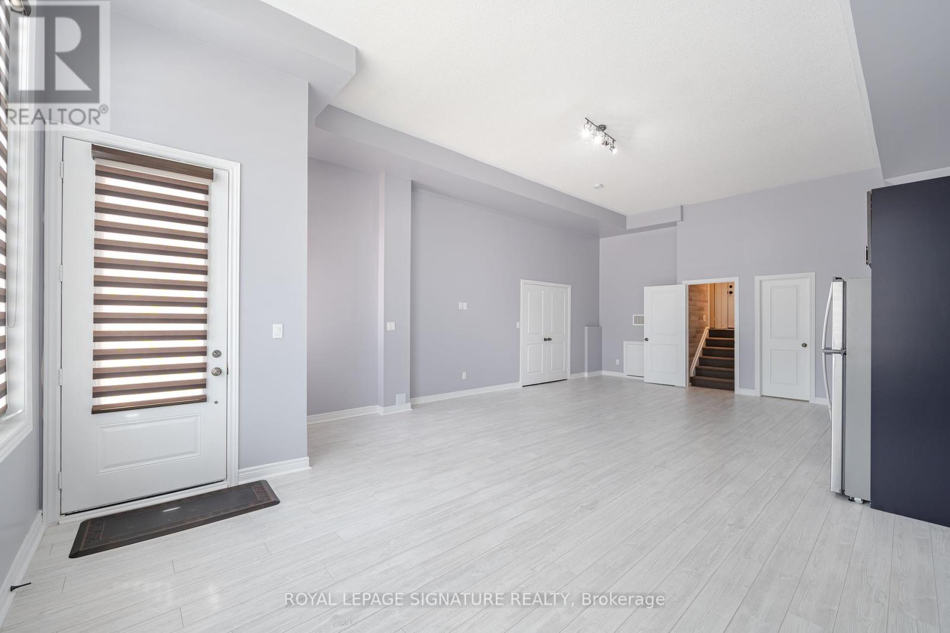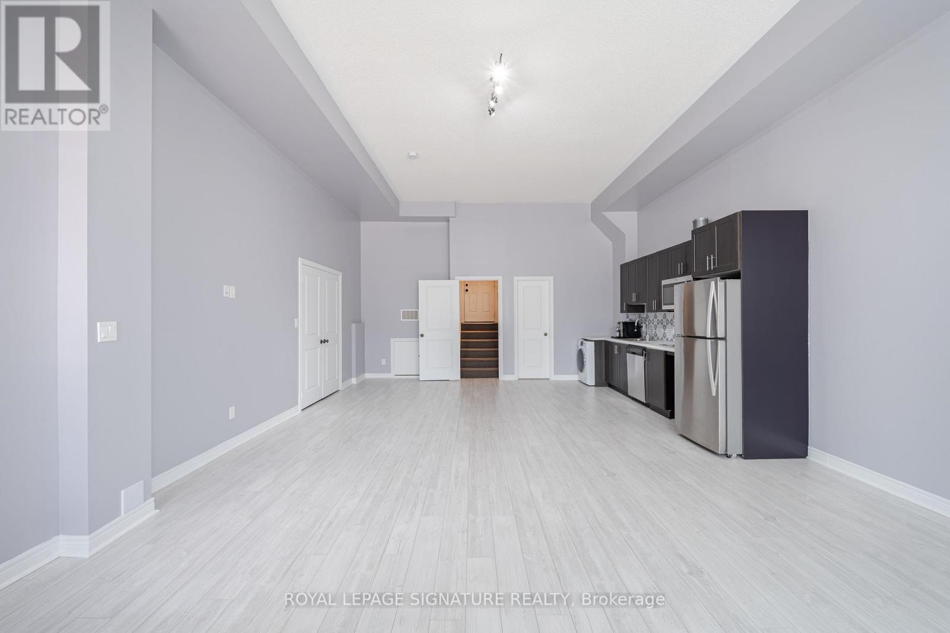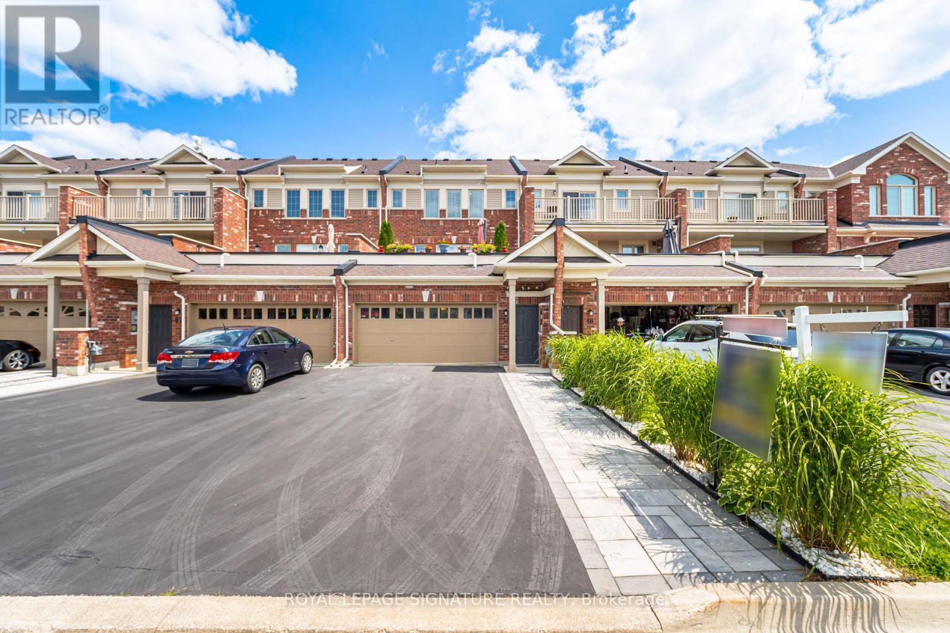3 Bedroom
4 Bathroom
2,000 - 2,500 ft2
Central Air Conditioning
Forced Air
$1,069,900
Best of The Best! Live-Work Freehold Townhouse! Fully upgraded luxury living space in the most sought-after neighbourhood of Caledon East. Move in Ready! New Appliances, New toilets, New pot Lights in and outside, New Water softener, and Custom Window Coverings! New Central Vacuum, New Garage door opener! Natural Gas barbeque hookup. New Wi-Fi Thermostat, and much more. Use a lower level for your business or great family / party room. The second kitchen is installed. Siemens emergency backup Hydro panel with hook-up, Shows great! (id:50976)
Property Details
|
MLS® Number
|
W12085815 |
|
Property Type
|
Single Family |
|
Community Name
|
Caledon East |
|
Amenities Near By
|
Park, Schools |
|
Parking Space Total
|
6 |
Building
|
Bathroom Total
|
4 |
|
Bedrooms Above Ground
|
3 |
|
Bedrooms Total
|
3 |
|
Age
|
6 To 15 Years |
|
Appliances
|
All, Dryer, Washer, Window Coverings |
|
Basement Development
|
Finished |
|
Basement Features
|
Separate Entrance, Walk Out |
|
Basement Type
|
N/a (finished) |
|
Construction Style Attachment
|
Attached |
|
Cooling Type
|
Central Air Conditioning |
|
Exterior Finish
|
Brick, Vinyl Siding |
|
Flooring Type
|
Laminate |
|
Foundation Type
|
Concrete |
|
Half Bath Total
|
1 |
|
Heating Fuel
|
Natural Gas |
|
Heating Type
|
Forced Air |
|
Stories Total
|
2 |
|
Size Interior
|
2,000 - 2,500 Ft2 |
|
Type
|
Row / Townhouse |
|
Utility Water
|
Municipal Water |
Parking
Land
|
Acreage
|
No |
|
Land Amenities
|
Park, Schools |
|
Sewer
|
Sanitary Sewer |
|
Size Depth
|
82 Ft |
|
Size Frontage
|
23 Ft |
|
Size Irregular
|
23 X 82 Ft |
|
Size Total Text
|
23 X 82 Ft |
|
Zoning Description
|
Live-work Unit |
Rooms
| Level |
Type |
Length |
Width |
Dimensions |
|
Second Level |
Primary Bedroom |
3.99 m |
3.68 m |
3.99 m x 3.68 m |
|
Second Level |
Bedroom 2 |
3.35 m |
2.8 m |
3.35 m x 2.8 m |
|
Second Level |
Bedroom 3 |
3.01 m |
2.74 m |
3.01 m x 2.74 m |
|
Lower Level |
Office |
8.86 m |
5.65 m |
8.86 m x 5.65 m |
|
Main Level |
Kitchen |
4.82 m |
3.02 m |
4.82 m x 3.02 m |
|
Main Level |
Dining Room |
4.3 m |
4.05 m |
4.3 m x 4.05 m |
|
Main Level |
Great Room |
5.65 m |
3.83 m |
5.65 m x 3.83 m |
https://www.realtor.ca/real-estate/28174557/50-mccardy-court-caledon-caledon-east-caledon-east





