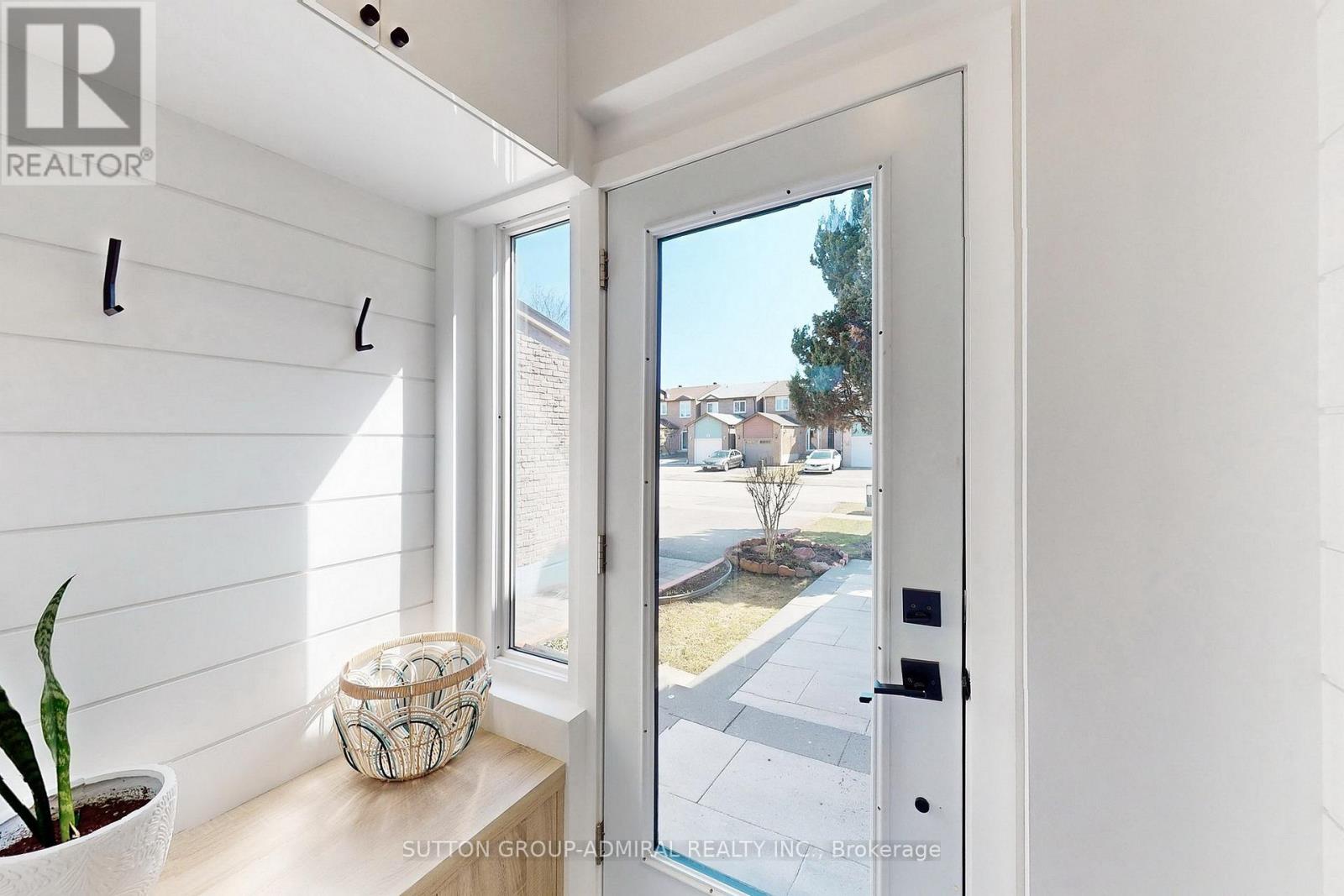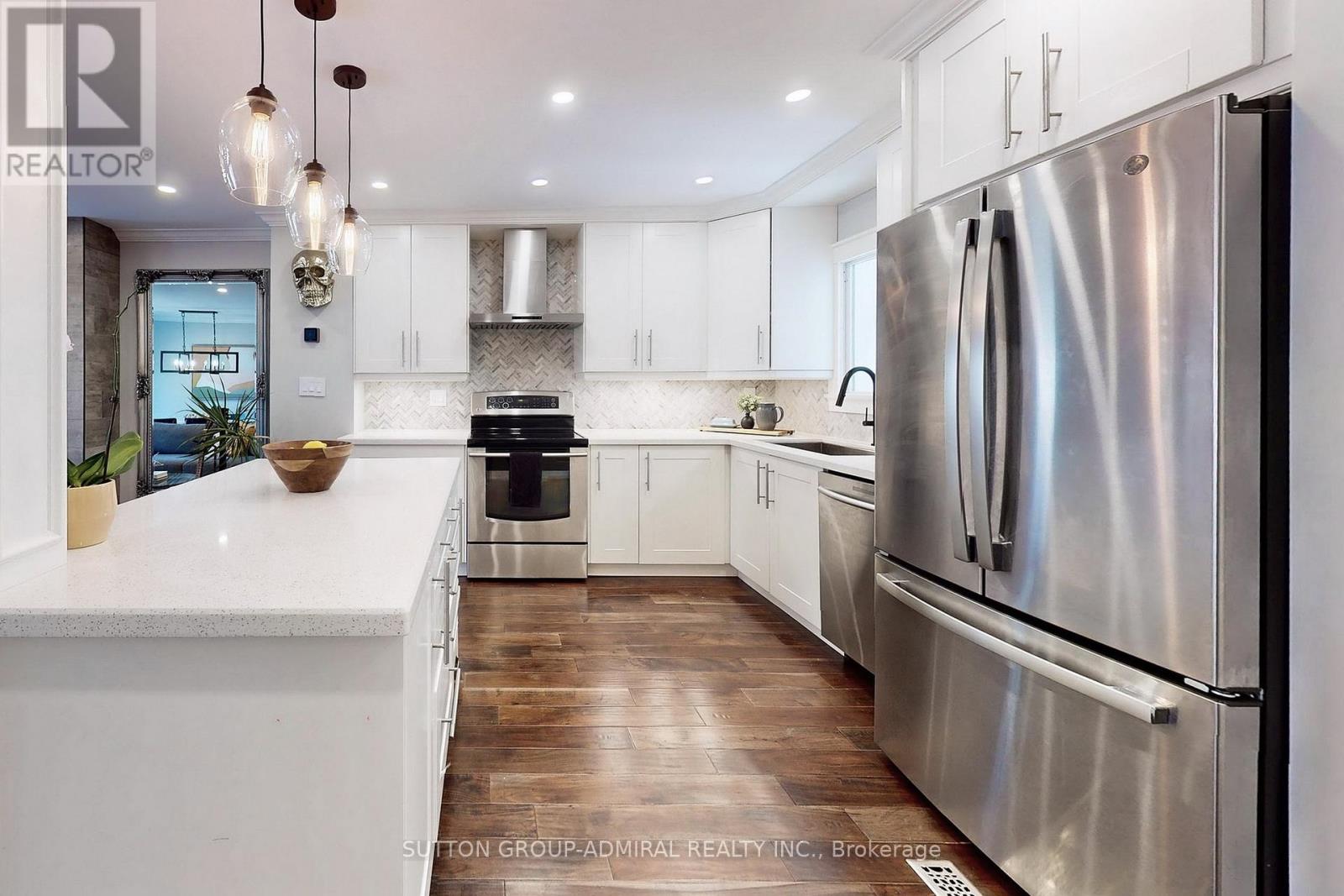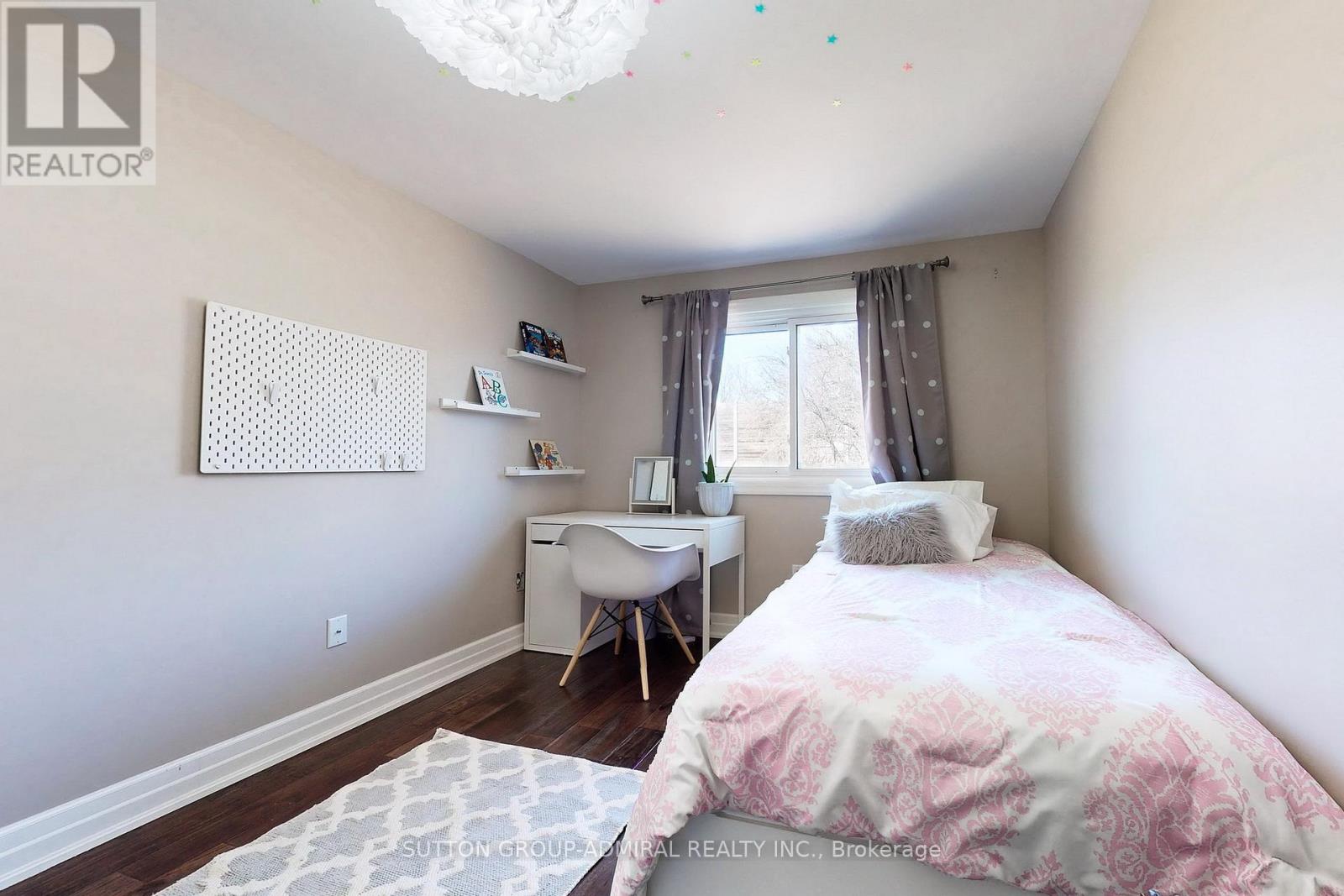3 Bedroom
3 Bathroom
Fireplace
Central Air Conditioning
Forced Air
$899,000
**Completely Renovated & Reimagined in Lakeview Estates** Welcome to this beautifully redesigned detached home in the coveted Lakeview Estates community of Thornhill, just minutes from Toronto without the added taxes. From top to bottom, every inch of this 3-bedroom, 3-bathroom home has been thoughtfully renovated to offer a modern, open-concept lifestyle with timeless appeal. Step inside to a reimagined main floor layout that feels airy and bright, with pot lights throughout and a stunning built-in electric fireplace that anchors the living space. The heart of the home is the chef-inspired kitchen, featuring sleek quartz countertops, a large centre island, and timeless finishes that blend style with function. Upstairs, the spacious primary suite has been transformed with a custom walk-in closet that adds both luxury and practicality. The bathrooms both the powder room and the second-floor bath have been fully renovated with elegant, classic designs. The basement is a true extension of the living space, offering incredible versatility with a functional rec area, exposed brick feature wall, custom reading nook, built-in desk and shelving, a brand-new laundry room, and a spa-like bathroom. Even the entryway has been elevated with a stylish vestibule, complete with built-in storage and shiplap detail perfect for keeping life beautifully organized. Located in a family-friendly neighbourhood close to top-rated schools, community centres, Promenade Mall, parks & trails, and every amenity you could ask for. ***EXTRAS***Fridge 2024, Roof 2017, Vestibule 2021, Basement 2021, Basement Bathroom & Laundry 2024, Interlocking stone walkway with in-ground lights 2024 ** This is a linked property.** (id:50976)
Open House
This property has open houses!
Starts at:
2:00 pm
Ends at:
4:00 pm
Starts at:
2:00 pm
Ends at:
4:00 pm
Property Details
|
MLS® Number
|
N12056412 |
|
Property Type
|
Single Family |
|
Community Name
|
Lakeview Estates |
|
Amenities Near By
|
Public Transit, Schools |
|
Equipment Type
|
Water Heater |
|
Features
|
Carpet Free |
|
Parking Space Total
|
3 |
|
Rental Equipment Type
|
Water Heater |
Building
|
Bathroom Total
|
3 |
|
Bedrooms Above Ground
|
3 |
|
Bedrooms Total
|
3 |
|
Amenities
|
Fireplace(s) |
|
Appliances
|
Garage Door Opener Remote(s), Dishwasher, Dryer, Oven, Washer, Refrigerator |
|
Basement Development
|
Finished |
|
Basement Type
|
N/a (finished) |
|
Construction Style Attachment
|
Detached |
|
Cooling Type
|
Central Air Conditioning |
|
Exterior Finish
|
Brick |
|
Fireplace Present
|
Yes |
|
Fireplace Total
|
1 |
|
Flooring Type
|
Vinyl, Hardwood |
|
Foundation Type
|
Poured Concrete |
|
Half Bath Total
|
1 |
|
Heating Fuel
|
Natural Gas |
|
Heating Type
|
Forced Air |
|
Stories Total
|
2 |
|
Type
|
House |
|
Utility Water
|
Municipal Water |
Parking
Land
|
Acreage
|
No |
|
Fence Type
|
Fenced Yard |
|
Land Amenities
|
Public Transit, Schools |
|
Sewer
|
Sanitary Sewer |
|
Size Depth
|
141 Ft ,6 In |
|
Size Frontage
|
22 Ft ,4 In |
|
Size Irregular
|
22.37 X 141.51 Ft |
|
Size Total Text
|
22.37 X 141.51 Ft |
Rooms
| Level |
Type |
Length |
Width |
Dimensions |
|
Second Level |
Primary Bedroom |
4.8768 m |
3 m |
4.8768 m x 3 m |
|
Second Level |
Bedroom |
4.8768 m |
2.59 m |
4.8768 m x 2.59 m |
|
Second Level |
Bedroom |
3.58 m |
2.57 m |
3.58 m x 2.57 m |
|
Second Level |
Bathroom |
|
|
Measurements not available |
|
Basement |
Recreational, Games Room |
|
|
Measurements not available |
|
Basement |
Laundry Room |
|
|
Measurements not available |
|
Basement |
Bathroom |
|
|
Measurements not available |
|
Main Level |
Kitchen |
3.0734 m |
2.21 m |
3.0734 m x 2.21 m |
|
Main Level |
Dining Room |
4.8 m |
5.23 m |
4.8 m x 5.23 m |
|
Main Level |
Bathroom |
|
|
Measurements not available |
|
Ground Level |
Family Room |
4.8 m |
5.23 m |
4.8 m x 5.23 m |
https://www.realtor.ca/real-estate/28107429/50-mcclintock-crescent-vaughan-lakeview-estates-lakeview-estates














































