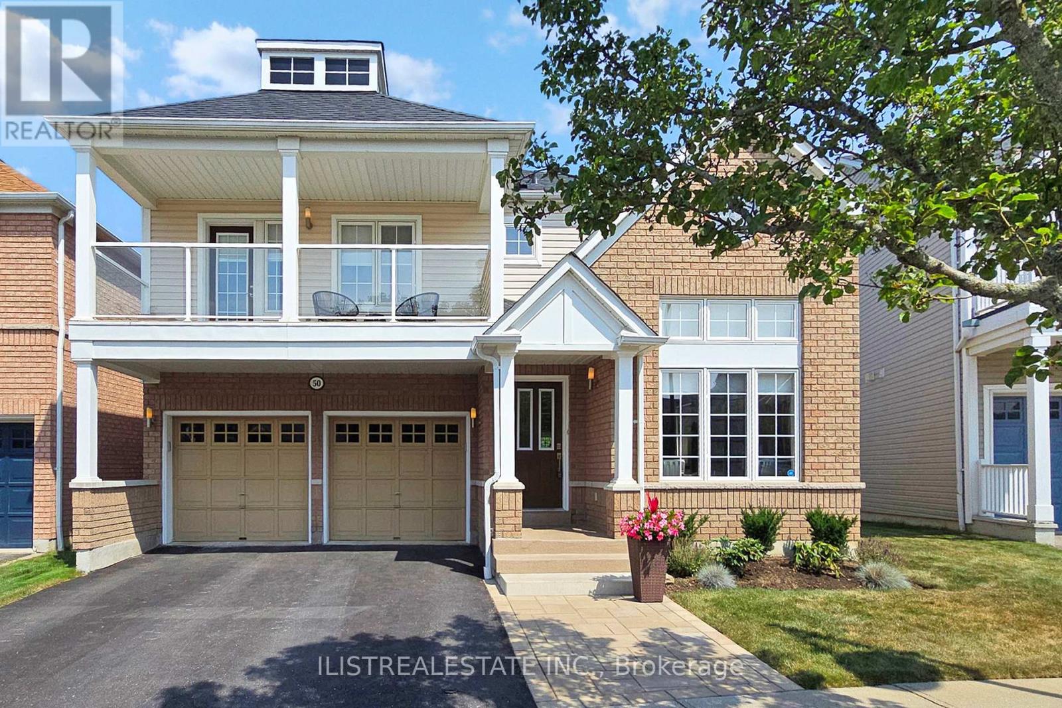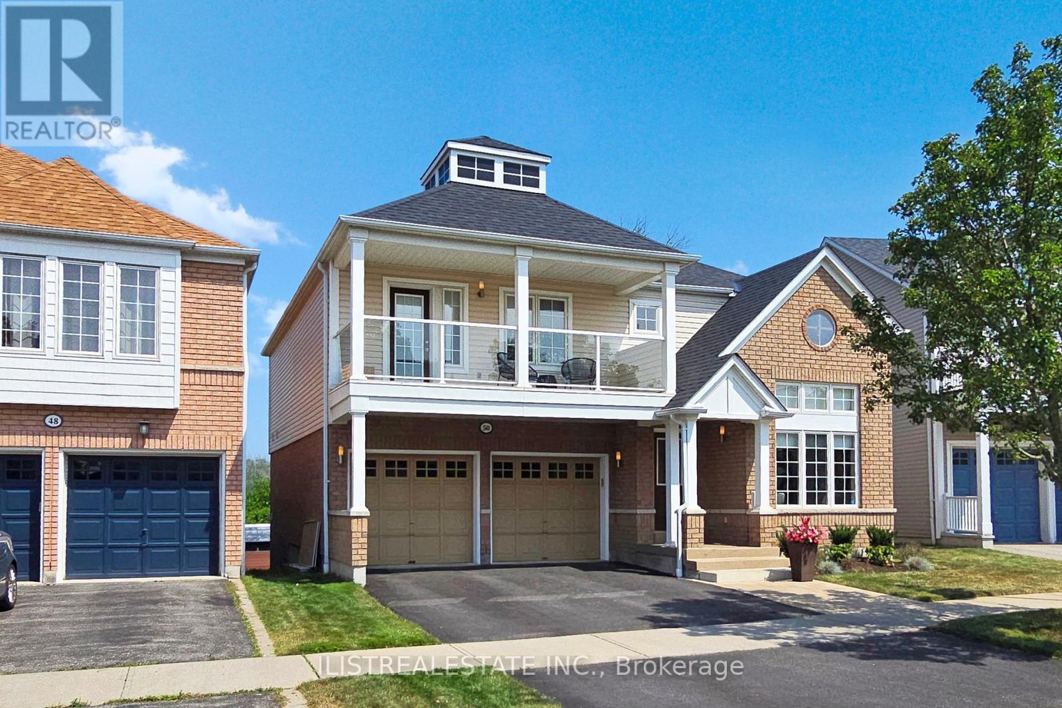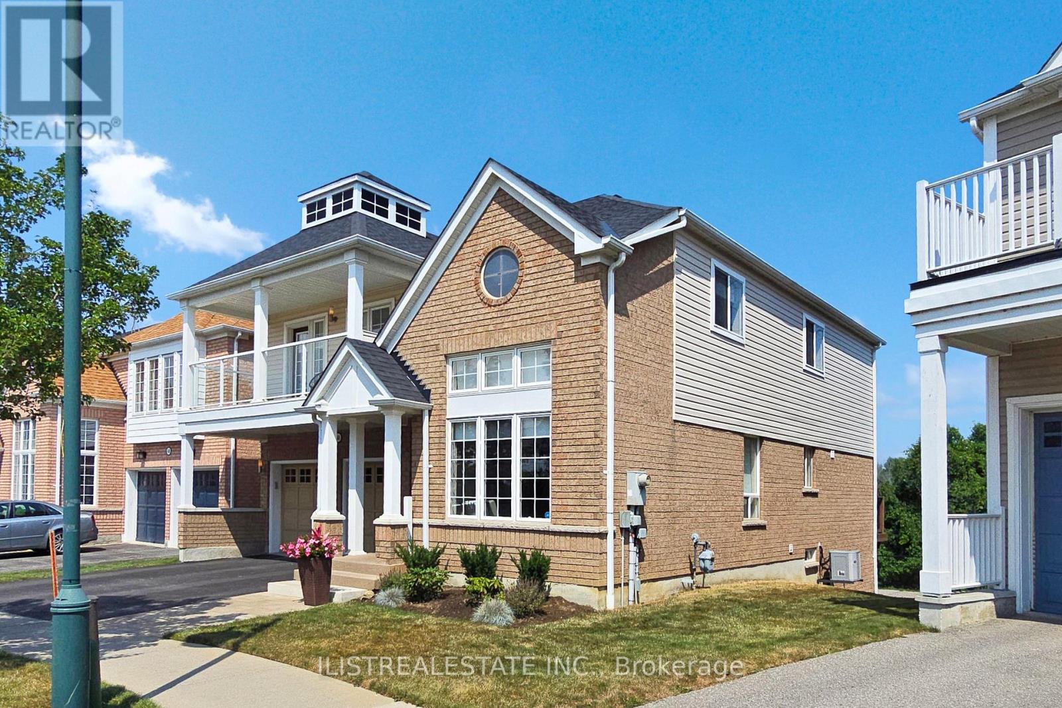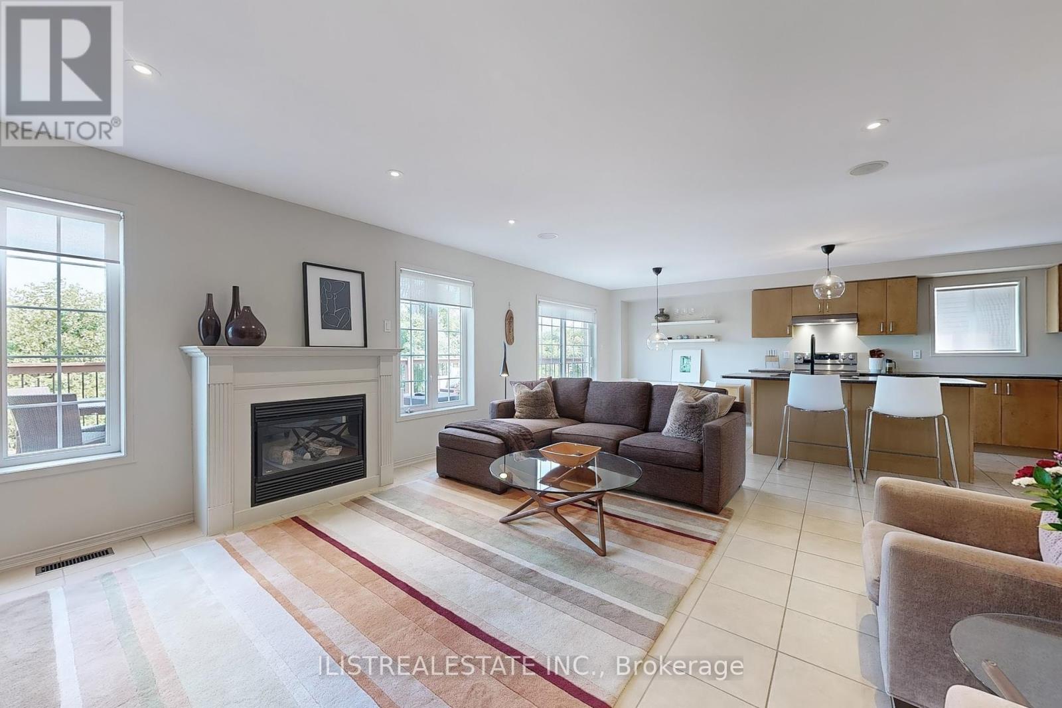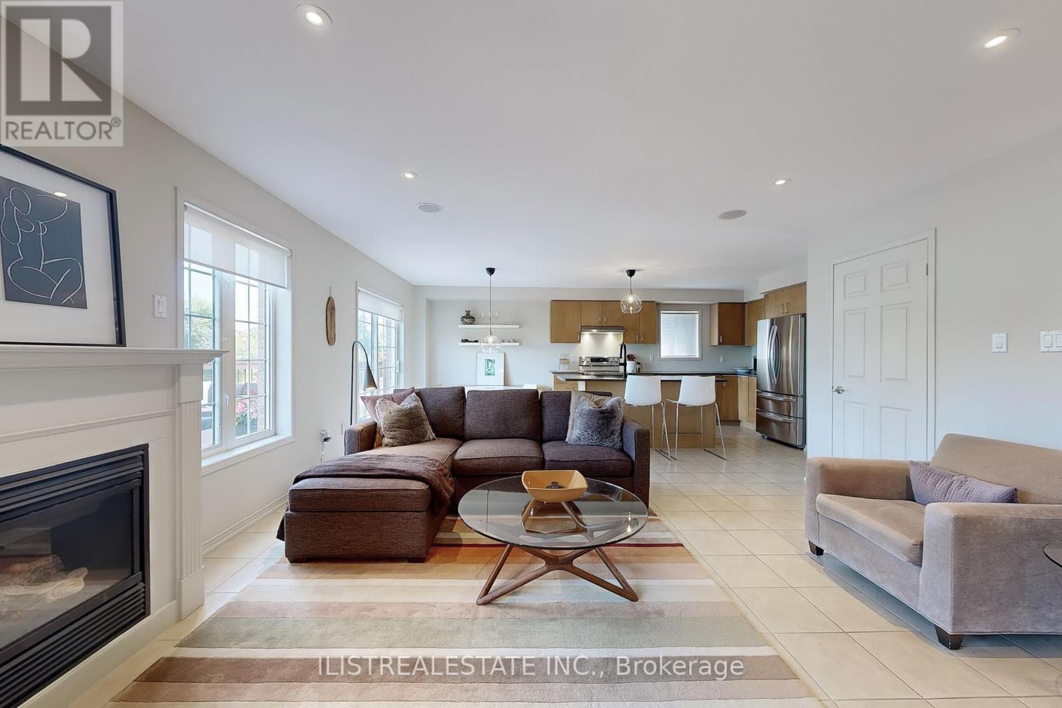4 Bedroom
3 Bathroom
2,000 - 2,500 ft2
Fireplace
Central Air Conditioning
Forced Air
Landscaped
$1,288,000
Welcome to your new home in Ajaxs sought-after Lakeside community! This beautiful Tribute-built residence offers over 3,000 sq. ft. of living space including the finished basement and sits on a premium-sized lot backing onto a serene ravine. The main floor boasts formal living and dining rooms with hardwood floors, a spacious family-size eat-in kitchen with breakfast bar and stainless steel appliances, and an open-concept family room with a cozy gas fireplace and walkout to a large balcony overlooking the ravine. A main floor powder room, laundry room, and direct access to the double car garage add to the convenience. Upstairs, you'll find generous bedrooms, including a primary suite with a walk-in closet and private ensuite, plus a large front bedroom with its own balcony perfect for morning coffee. The finished basement features a large rec room (currently used as a gym) with an above-grade walkout to the backyard, an additional sitting/bedroom, plenty of storage, and a roughed-in bathroom that's drywalled with finishing materials included. Located on a quiet street close to parks, schools, the waterfront, and all amenities, this home offers the perfect combination of comfort, functionality, and a beautiful natural setting. (id:50976)
Property Details
|
MLS® Number
|
E12334939 |
|
Property Type
|
Single Family |
|
Community Name
|
South East |
|
Amenities Near By
|
Golf Nearby, Park, Place Of Worship |
|
Features
|
Wooded Area, Irregular Lot Size, Conservation/green Belt |
|
Parking Space Total
|
4 |
|
Structure
|
Deck, Patio(s), Shed |
Building
|
Bathroom Total
|
3 |
|
Bedrooms Above Ground
|
4 |
|
Bedrooms Total
|
4 |
|
Amenities
|
Fireplace(s) |
|
Appliances
|
Garage Door Opener Remote(s), Water Heater, Central Vacuum, Water Meter, Dishwasher, Dryer, Hood Fan, Stove, Washer, Refrigerator |
|
Basement Development
|
Finished |
|
Basement Features
|
Walk Out |
|
Basement Type
|
N/a (finished) |
|
Construction Style Attachment
|
Detached |
|
Cooling Type
|
Central Air Conditioning |
|
Exterior Finish
|
Vinyl Siding, Brick |
|
Fireplace Present
|
Yes |
|
Fireplace Total
|
1 |
|
Flooring Type
|
Hardwood, Laminate, Ceramic, Carpeted |
|
Foundation Type
|
Concrete |
|
Half Bath Total
|
1 |
|
Heating Fuel
|
Natural Gas |
|
Heating Type
|
Forced Air |
|
Stories Total
|
2 |
|
Size Interior
|
2,000 - 2,500 Ft2 |
|
Type
|
House |
|
Utility Water
|
Municipal Water |
Parking
Land
|
Acreage
|
No |
|
Fence Type
|
Fenced Yard |
|
Land Amenities
|
Golf Nearby, Park, Place Of Worship |
|
Landscape Features
|
Landscaped |
|
Sewer
|
Sanitary Sewer |
|
Size Depth
|
85 Ft ,3 In |
|
Size Frontage
|
56 Ft ,3 In |
|
Size Irregular
|
56.3 X 85.3 Ft |
|
Size Total Text
|
56.3 X 85.3 Ft |
|
Zoning Description
|
Res |
Rooms
| Level |
Type |
Length |
Width |
Dimensions |
|
Second Level |
Primary Bedroom |
4.62 m |
6.4 m |
4.62 m x 6.4 m |
|
Second Level |
Bedroom 2 |
3.86 m |
3.63 m |
3.86 m x 3.63 m |
|
Second Level |
Bedroom 3 |
4.62 m |
3.81 m |
4.62 m x 3.81 m |
|
Second Level |
Bedroom 4 |
3.86 m |
3.66 m |
3.86 m x 3.66 m |
|
Basement |
Sitting Room |
4.57 m |
4.19 m |
4.57 m x 4.19 m |
|
Basement |
Cold Room |
4.57 m |
2.01 m |
4.57 m x 2.01 m |
|
Basement |
Recreational, Games Room |
9.98 m |
4.47 m |
9.98 m x 4.47 m |
|
Main Level |
Living Room |
6.4 m |
3.56 m |
6.4 m x 3.56 m |
|
Main Level |
Dining Room |
6.4 m |
3.56 m |
6.4 m x 3.56 m |
|
Main Level |
Family Room |
5.87 m |
4.72 m |
5.87 m x 4.72 m |
|
Main Level |
Kitchen |
3.91 m |
2.39 m |
3.91 m x 2.39 m |
|
Main Level |
Eating Area |
2.44 m |
2.39 m |
2.44 m x 2.39 m |
https://www.realtor.ca/real-estate/28712851/50-moynahan-crescent-ajax-south-east-south-east



