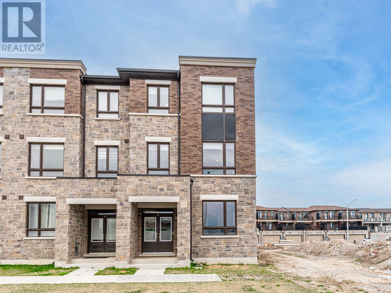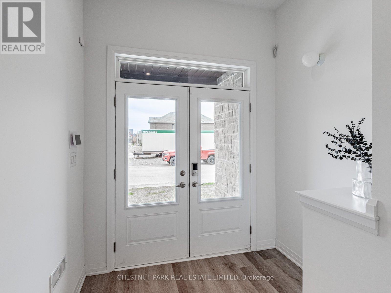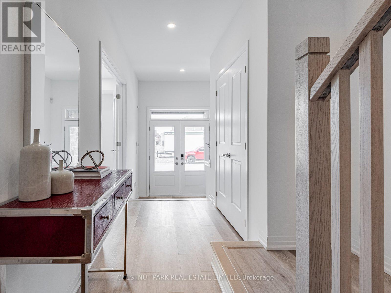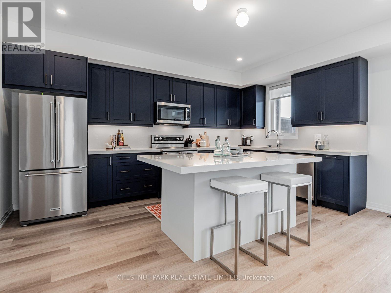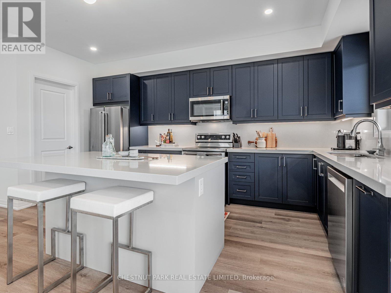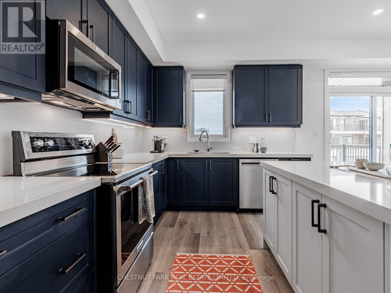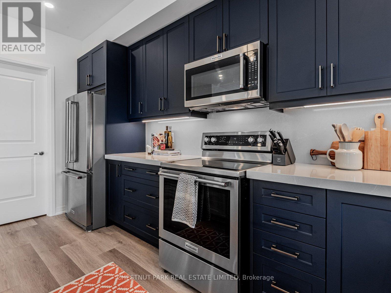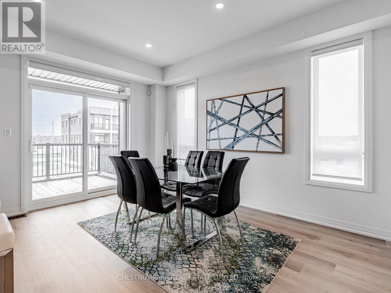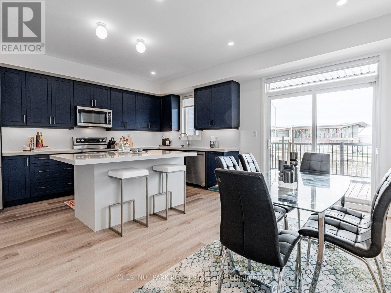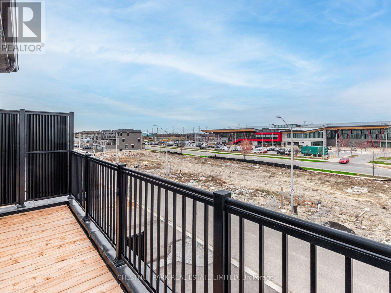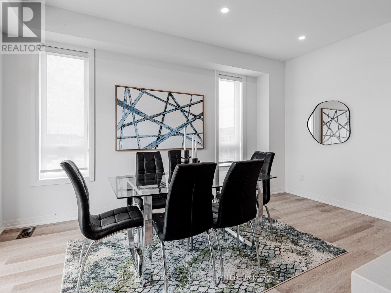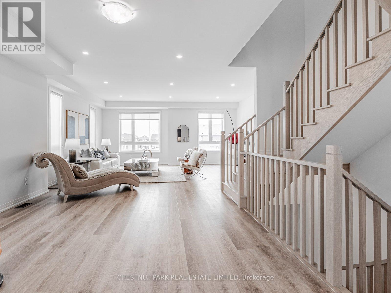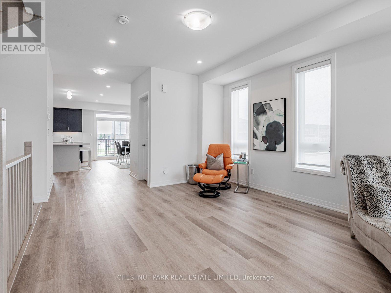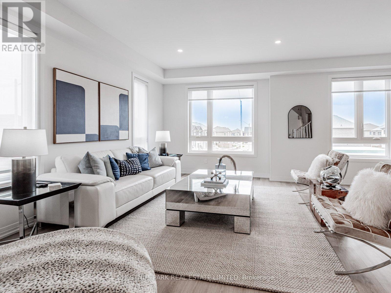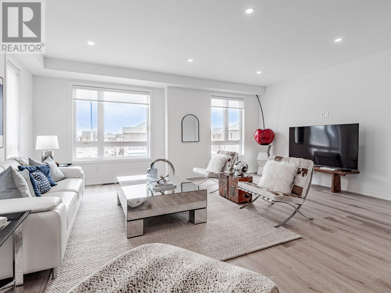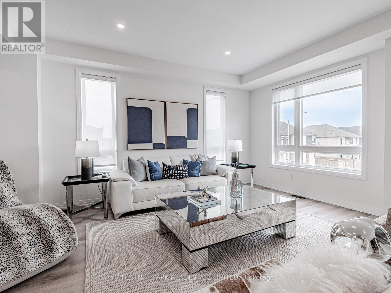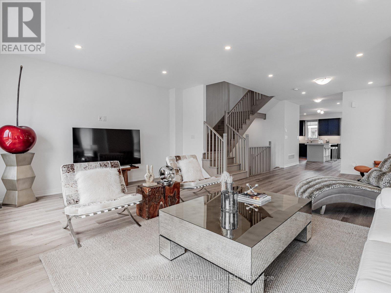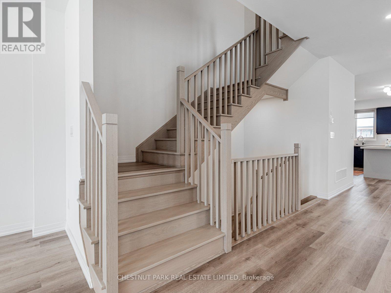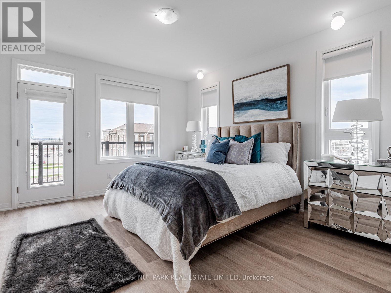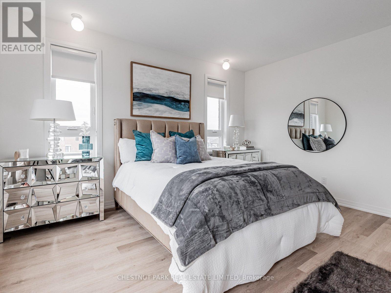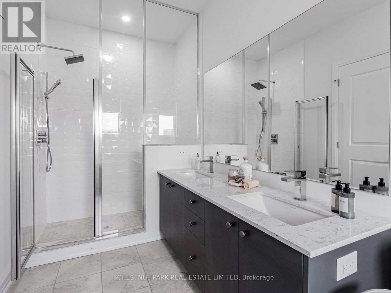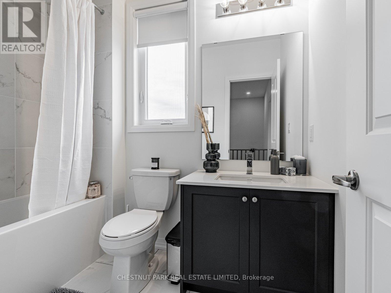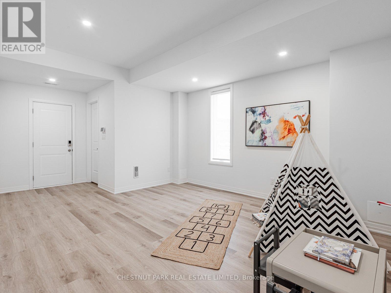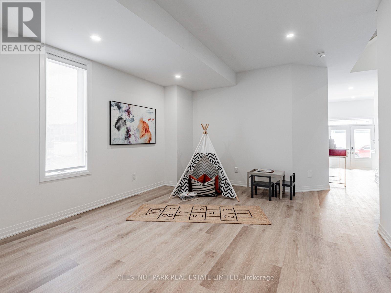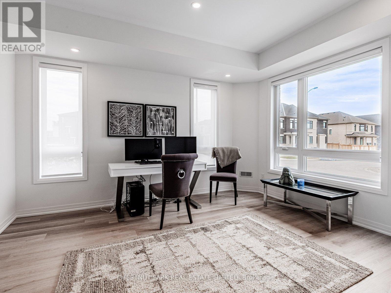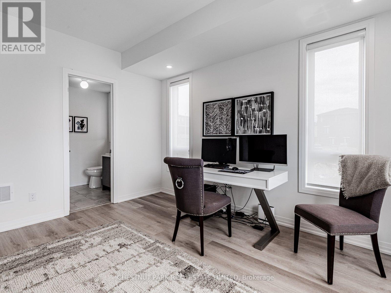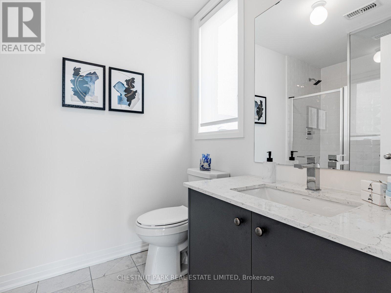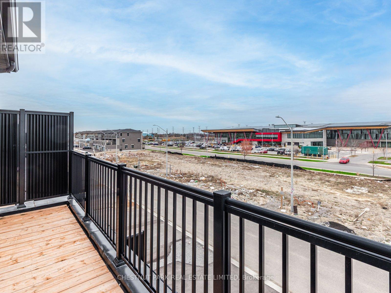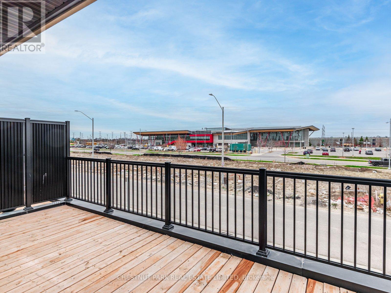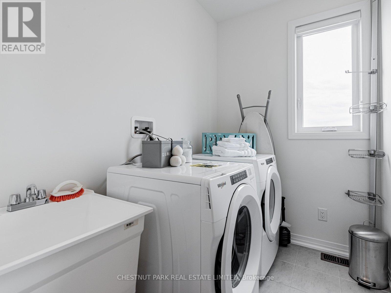4 Bedroom
4 Bathroom
3,000 - 3,500 ft2
Central Air Conditioning
Forced Air
$1,398,888
Welcome to 50 Robert Eaton Avenue, a beautifully appointed freehold end-unit townhome in a newly built subdivision, featuring a striking stone façade, elegant double-door entry, and the convenience of a private drive with a double garage. A standout home in one of Markham's most family-friendly communities. This bright and spacious 4-bedroom, 4-bathroom home offers exceptional design, quality finishes, and a versatile multi-level layout ideal for modern living. The open-concept main floor is warm and inviting, and oversized windows fill the space with natural light. The contemporary chef's kitchen is stylish and functional. It features granite countertops, stainless steel appliances, a ceramic tile backsplash, and a large center island, perfect for casual meals and entertaining. A unique feature of this home is the ground-level suite, which includes a spacious bedroom, a full bathroom, a separate den/home office area, and direct garage access. This area also has plumbing roughed in for a kitchenette, which is ideal for multi-generational living, guests, or a work-from-home setup. Upstairs, the primary retreat offers comfort and luxury with two walk-in closets and a beautifully appointed 5-piece ensuite, featuring a deep soaker tub, double vanity, and glass-enclosed shower. Two additional bedrooms share a full bathroom, and a main-floor powder room adds convenience. The upper-level laundry room completes the thoughtful design. Enjoy outdoor living on two private decks, perfect for morning coffee or summer barbecues. Located in a quiet, new subdivision steps from parks, top-rated schools, scenic walking trails, public transit, and minutes from shopping and amenities, this freehold townhome offers exceptional lifestyle and value in the heart of Markham. A rare move-in-ready opportunity that blends modern comfort with timeless curb appeal. Dont miss your chance to call this stunning home your own! (id:50976)
Property Details
|
MLS® Number
|
N12163585 |
|
Property Type
|
Single Family |
|
Community Name
|
Middlefield |
|
Amenities Near By
|
Hospital, Park, Place Of Worship |
|
Community Features
|
Community Centre |
|
Features
|
Level Lot, Carpet Free |
|
Parking Space Total
|
4 |
Building
|
Bathroom Total
|
4 |
|
Bedrooms Above Ground
|
4 |
|
Bedrooms Total
|
4 |
|
Age
|
0 To 5 Years |
|
Appliances
|
Garage Door Opener Remote(s), All, Blinds |
|
Construction Style Attachment
|
Attached |
|
Cooling Type
|
Central Air Conditioning |
|
Exterior Finish
|
Stone, Brick |
|
Foundation Type
|
Unknown |
|
Half Bath Total
|
1 |
|
Heating Fuel
|
Natural Gas |
|
Heating Type
|
Forced Air |
|
Stories Total
|
3 |
|
Size Interior
|
3,000 - 3,500 Ft2 |
|
Type
|
Row / Townhouse |
|
Utility Water
|
Municipal Water |
Parking
Land
|
Acreage
|
No |
|
Land Amenities
|
Hospital, Park, Place Of Worship |
|
Sewer
|
Sanitary Sewer |
|
Size Depth
|
88 Ft ,7 In |
|
Size Frontage
|
30 Ft ,2 In |
|
Size Irregular
|
30.2 X 88.6 Ft |
|
Size Total Text
|
30.2 X 88.6 Ft |
https://www.realtor.ca/real-estate/28345796/50-robert-eaton-avenue-markham-middlefield-middlefield



