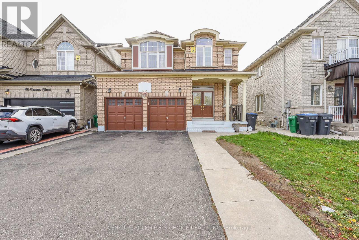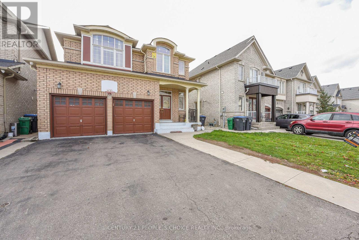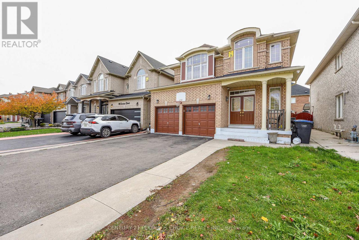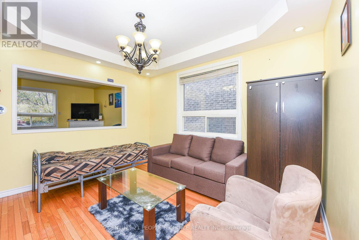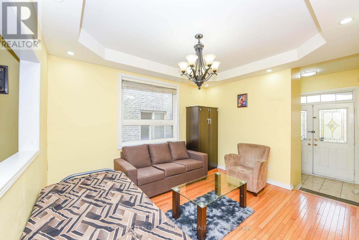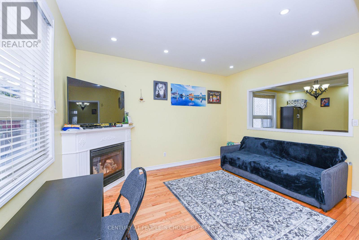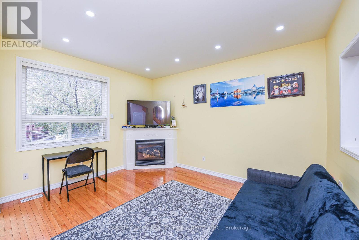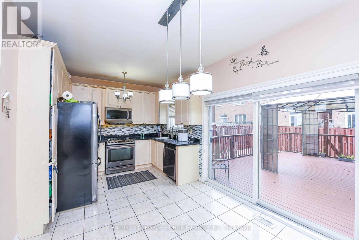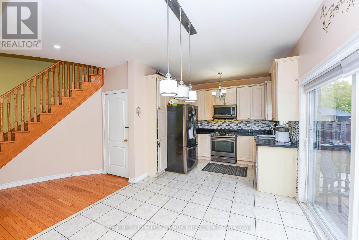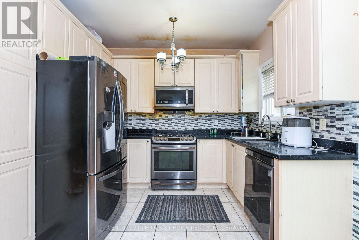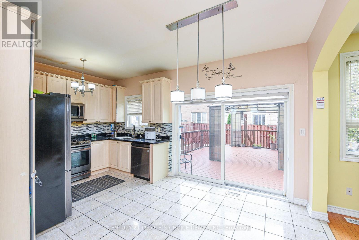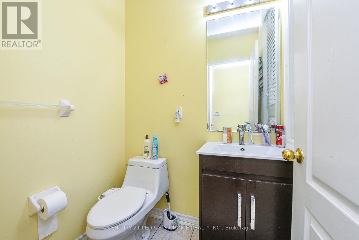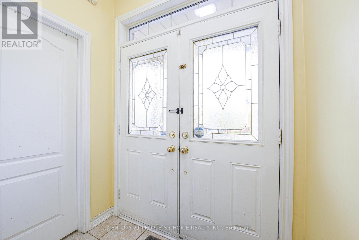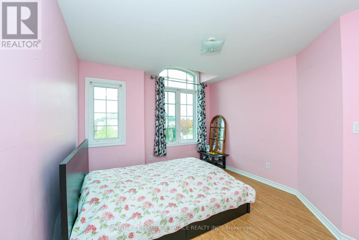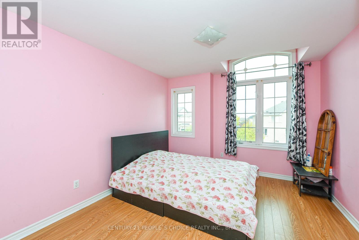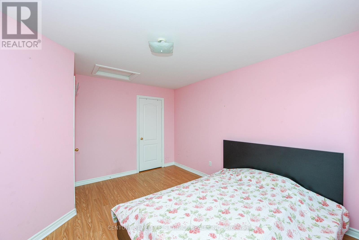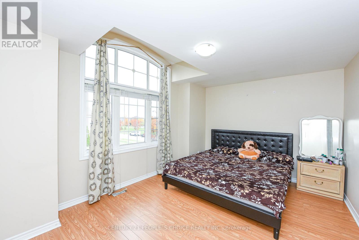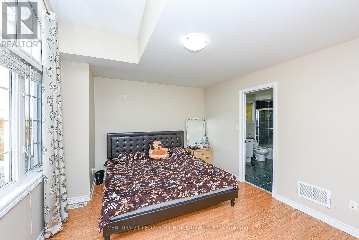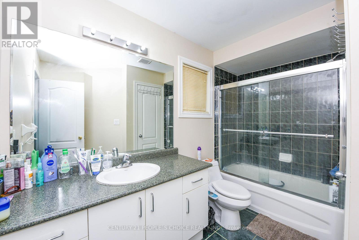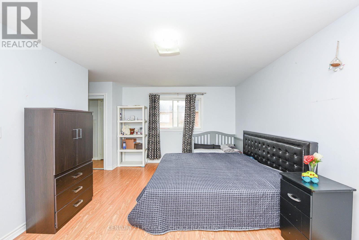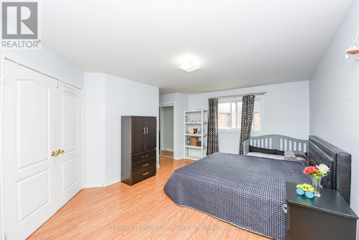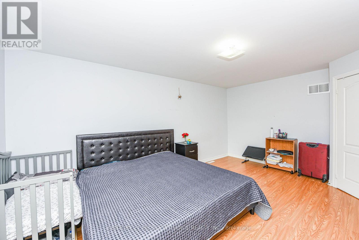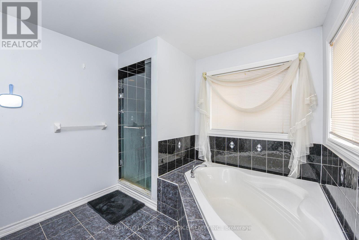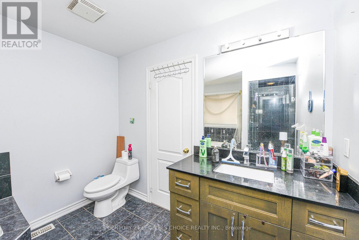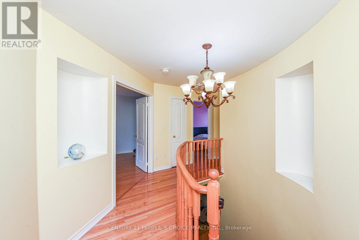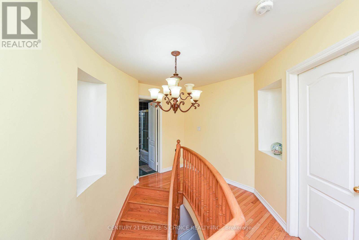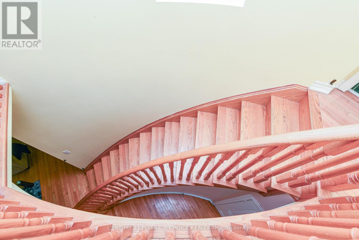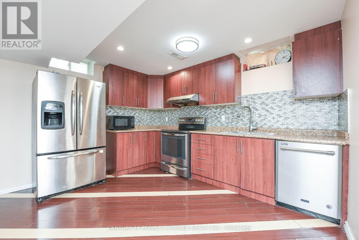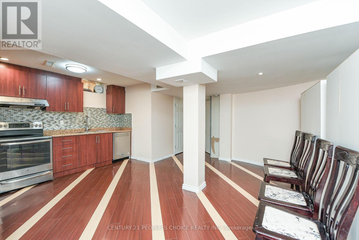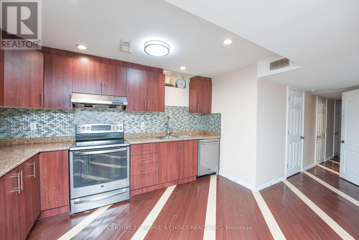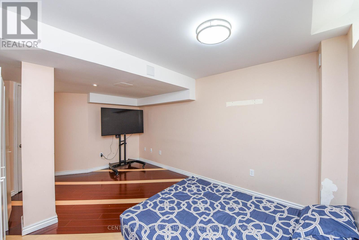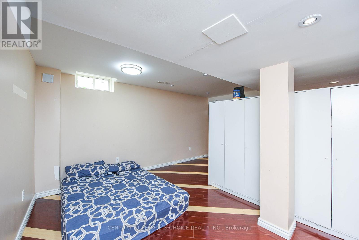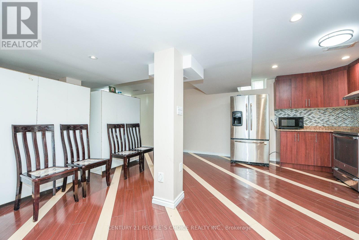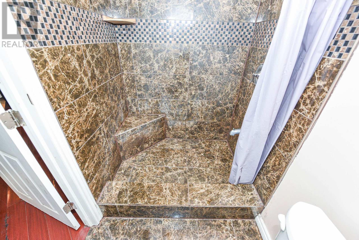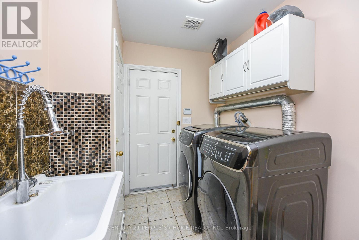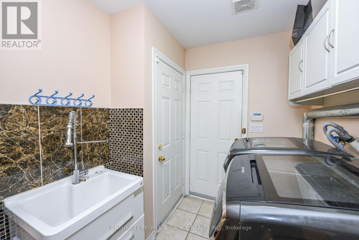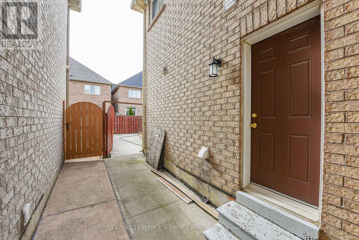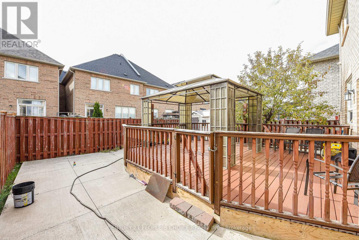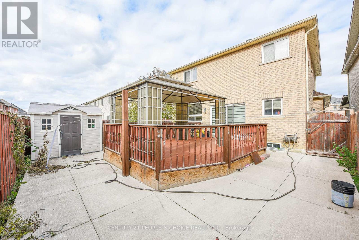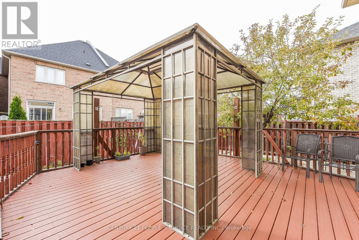3 Bedroom
4 Bathroom
1,500 - 2,000 ft2
Fireplace
Central Air Conditioning
Forced Air
$1,249,999
Stunning Detached Loaded With Upgrades In The Most Prestigious Neighborhood, Open Concept Layout, Upgraded Chef Delight Kitchen W/Stainless Steel Appliances & Quartz Ctps, Gas Fireplace, Hardwood Flooring, Oak Stairs, Pot Lights And Many More!! Master W/5pc Ensuite and 2 Other Good size Bedrooms, A Good Size Backyard W/Deck, Finished Basement W/ Separate Entrance. It's A Must-See Property! Don't Miss!! (id:50976)
Property Details
|
MLS® Number
|
W12513064 |
|
Property Type
|
Single Family |
|
Community Name
|
Sandringham-Wellington |
|
Features
|
Carpet Free |
|
Parking Space Total
|
6 |
Building
|
Bathroom Total
|
4 |
|
Bedrooms Above Ground
|
3 |
|
Bedrooms Total
|
3 |
|
Age
|
16 To 30 Years |
|
Basement Development
|
Finished |
|
Basement Features
|
Separate Entrance |
|
Basement Type
|
N/a (finished), N/a |
|
Construction Style Attachment
|
Detached |
|
Cooling Type
|
Central Air Conditioning |
|
Exterior Finish
|
Brick |
|
Fireplace Present
|
Yes |
|
Fireplace Total
|
1 |
|
Half Bath Total
|
1 |
|
Heating Fuel
|
Natural Gas |
|
Heating Type
|
Forced Air |
|
Stories Total
|
2 |
|
Size Interior
|
1,500 - 2,000 Ft2 |
|
Type
|
House |
|
Utility Water
|
Municipal Water |
Parking
Land
|
Acreage
|
No |
|
Sewer
|
Sanitary Sewer |
|
Size Depth
|
90 Ft ,3 In |
|
Size Frontage
|
38 Ft ,4 In |
|
Size Irregular
|
38.4 X 90.3 Ft |
|
Size Total Text
|
38.4 X 90.3 Ft |
Rooms
| Level |
Type |
Length |
Width |
Dimensions |
|
Second Level |
Bedroom |
5.32 m |
3.65 m |
5.32 m x 3.65 m |
|
Second Level |
Bedroom 2 |
3.35 m |
4.24 m |
3.35 m x 4.24 m |
|
Second Level |
Bedroom 3 |
3.5 m |
4.5 m |
3.5 m x 4.5 m |
|
Basement |
Living Room |
5.35 m |
4.2 m |
5.35 m x 4.2 m |
|
Main Level |
Living Room |
3.38 m |
3.72 m |
3.38 m x 3.72 m |
|
Main Level |
Family Room |
3.33 m |
4.24 m |
3.33 m x 4.24 m |
|
Main Level |
Kitchen |
5.05 m |
3.1 m |
5.05 m x 3.1 m |
|
Main Level |
Dining Room |
5.05 m |
3.1 m |
5.05 m x 3.1 m |
|
Main Level |
Laundry Room |
1 m |
2 m |
1 m x 2 m |
Utilities
|
Cable
|
Available |
|
Electricity
|
Installed |
|
Sewer
|
Installed |
https://www.realtor.ca/real-estate/29071311/50-severin-street-brampton-sandringham-wellington-sandringham-wellington



