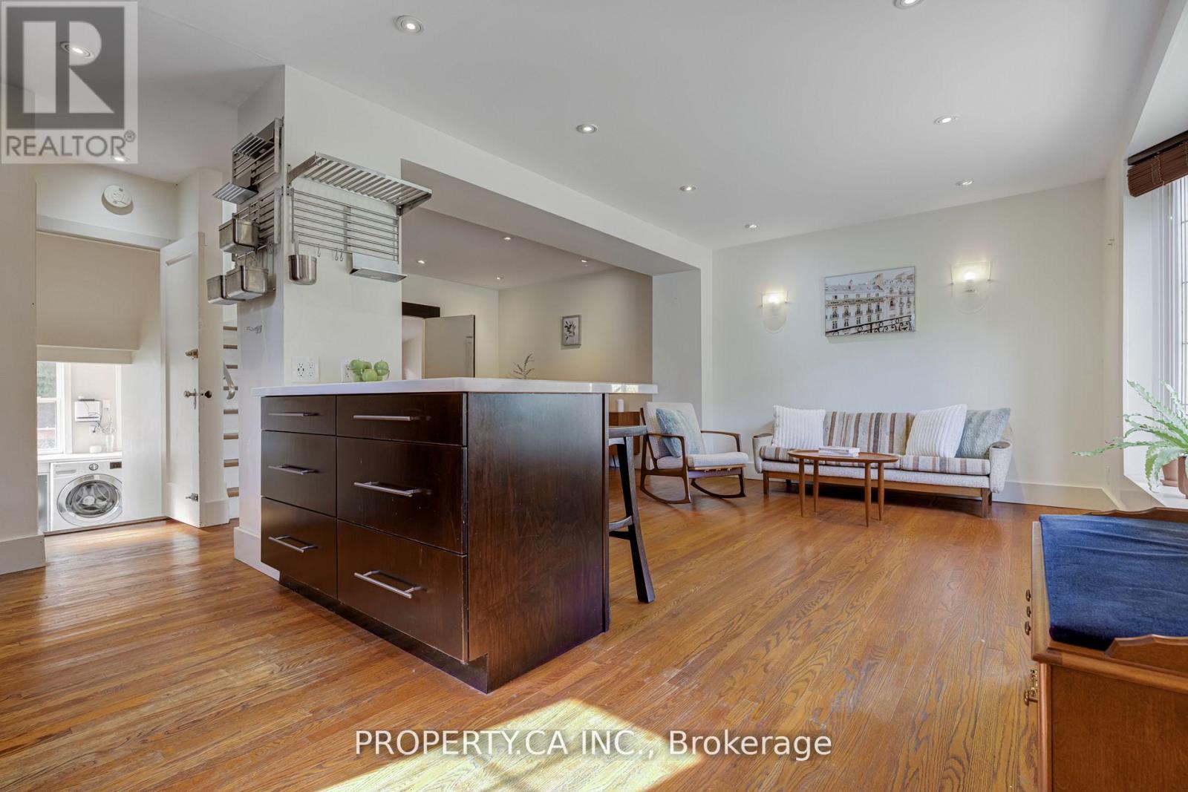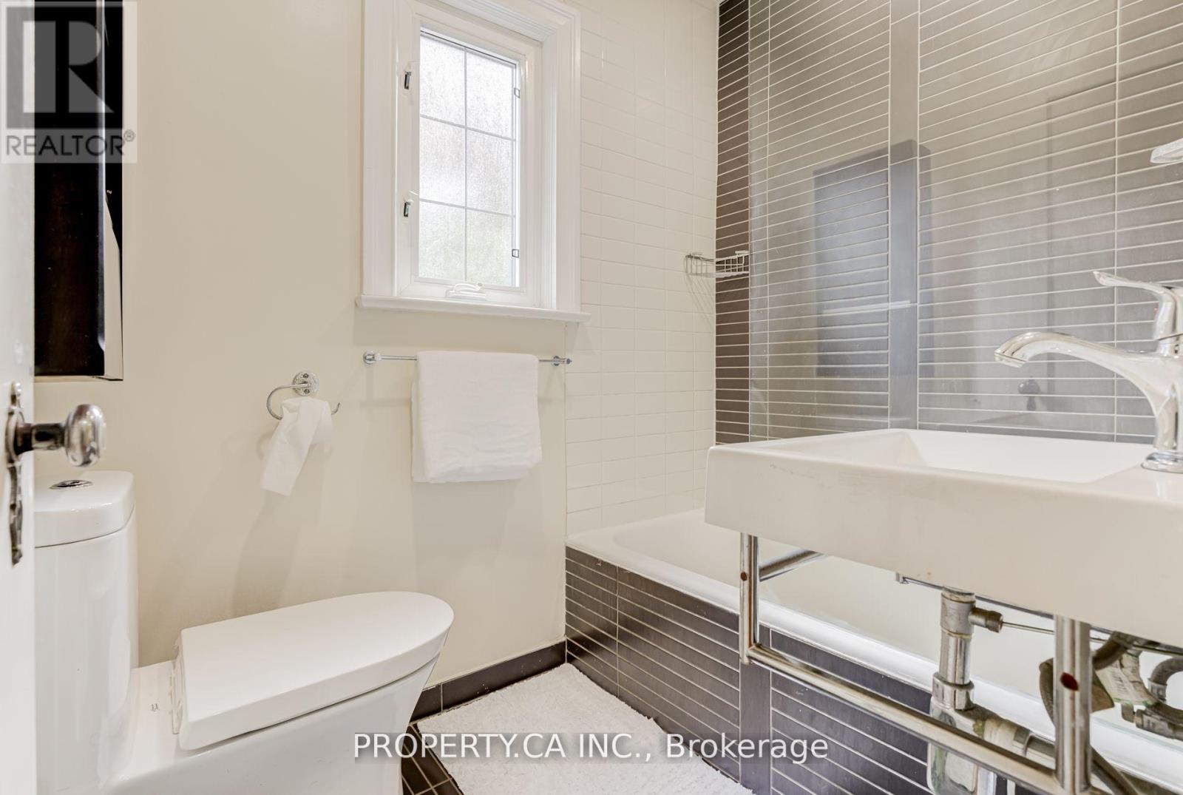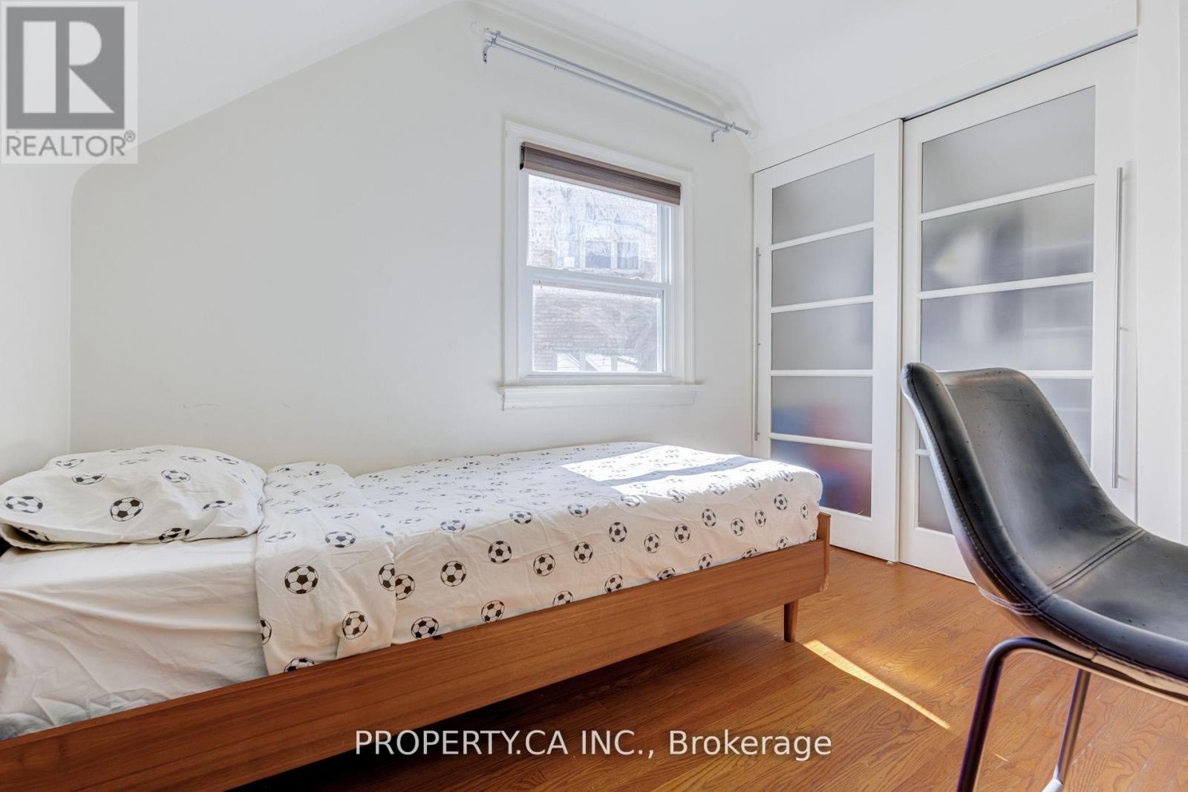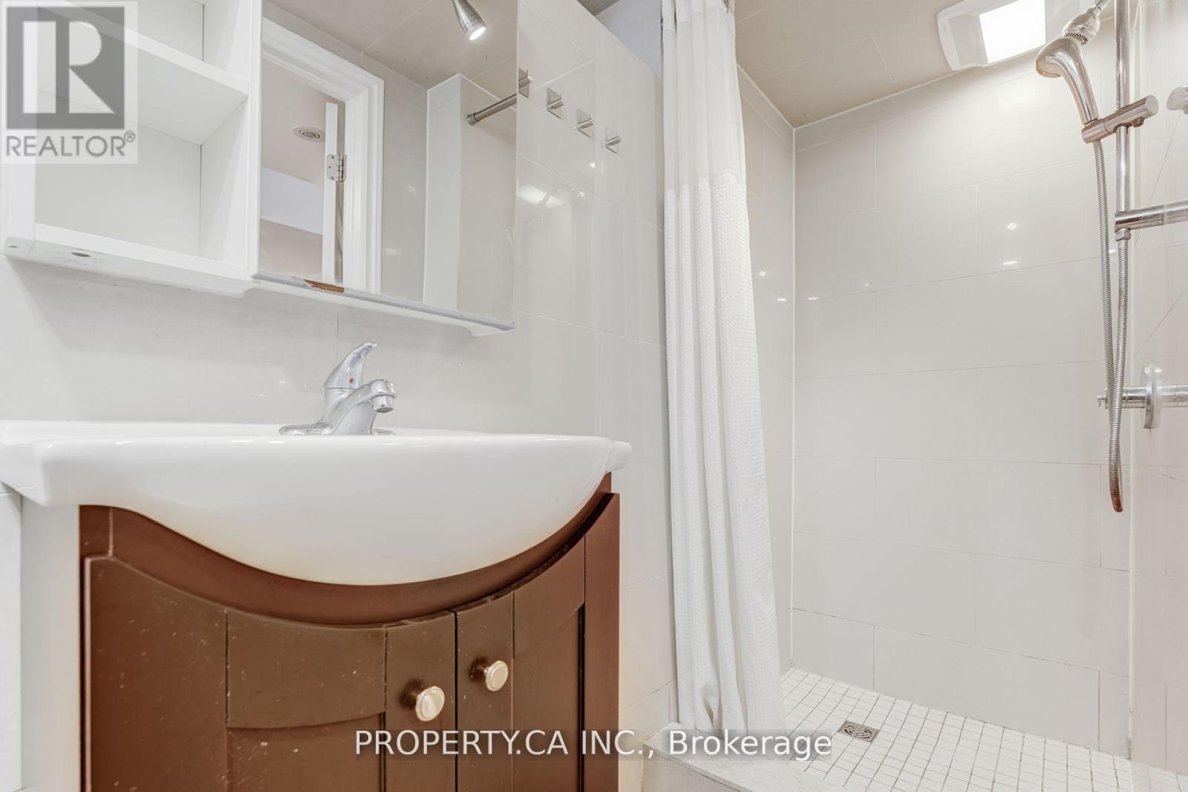3 Bedroom
2 Bathroom
Central Air Conditioning
Forced Air
$1,279,000
Charming Detached Home With Lots of Character in the Desirable Swansea Area. Great Option for First-Time Buyers or Investors, This Home Features an Open-Concept Layout, Perfect for Entertaining or Relaxing With Family. The Third Bedroom Doubles as a Home Office, and the Lush, Private Backyard Provides a Peaceful Ambience. With Ample Parking and a Finished Basement Complete With a Bathroom, Kitchen, and Separate Entrance, It Offers Great Flexibility. Conveniently Located Near Great Parks & Schools, Lake, Bloor West Village, Groceries, Cafes, Transit, Highways and Much More. **** EXTRAS **** Backyard Shelter/Gazebo, Level 2 EV Charging Port, Mini Pond With Waterfall. (id:50976)
Property Details
|
MLS® Number
|
W9767432 |
|
Property Type
|
Single Family |
|
Community Name
|
High Park-Swansea |
|
Amenities Near By
|
Hospital, Park, Public Transit, Schools |
|
Parking Space Total
|
4 |
Building
|
Bathroom Total
|
2 |
|
Bedrooms Above Ground
|
3 |
|
Bedrooms Total
|
3 |
|
Appliances
|
Dishwasher, Dryer, Microwave, Refrigerator, Stove, Washer, Window Coverings |
|
Basement Development
|
Finished |
|
Basement Features
|
Separate Entrance |
|
Basement Type
|
N/a (finished) |
|
Construction Style Attachment
|
Detached |
|
Cooling Type
|
Central Air Conditioning |
|
Exterior Finish
|
Brick |
|
Flooring Type
|
Hardwood, Tile, Carpeted |
|
Foundation Type
|
Unknown |
|
Heating Fuel
|
Natural Gas |
|
Heating Type
|
Forced Air |
|
Stories Total
|
2 |
|
Type
|
House |
|
Utility Water
|
Municipal Water |
Land
|
Acreage
|
No |
|
Land Amenities
|
Hospital, Park, Public Transit, Schools |
|
Sewer
|
Sanitary Sewer |
|
Size Depth
|
85 Ft ,2 In |
|
Size Frontage
|
35 Ft ,2 In |
|
Size Irregular
|
35.21 X 85.17 Ft |
|
Size Total Text
|
35.21 X 85.17 Ft |
Rooms
| Level |
Type |
Length |
Width |
Dimensions |
|
Second Level |
Bedroom 2 |
2.6 m |
2.89 m |
2.6 m x 2.89 m |
|
Second Level |
Bedroom 3 |
4.24 m |
2.89 m |
4.24 m x 2.89 m |
|
Basement |
Kitchen |
4.04 m |
1.07 m |
4.04 m x 1.07 m |
|
Basement |
Recreational, Games Room |
6.23 m |
5.11 m |
6.23 m x 5.11 m |
|
Main Level |
Kitchen |
3.55 m |
7.12 m |
3.55 m x 7.12 m |
|
Main Level |
Living Room |
3.39 m |
3.9 m |
3.39 m x 3.9 m |
|
Main Level |
Dining Room |
3.39 m |
2.83 m |
3.39 m x 2.83 m |
|
Main Level |
Laundry Room |
3.85 m |
2.98 m |
3.85 m x 2.98 m |
|
Main Level |
Bedroom |
2.93 m |
2.51 m |
2.93 m x 2.51 m |
https://www.realtor.ca/real-estate/27593226/50-south-kingsway-toronto-high-park-swansea-high-park-swansea














































