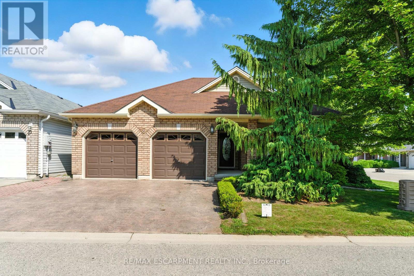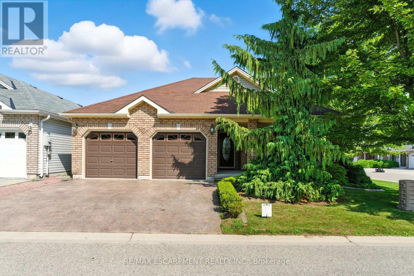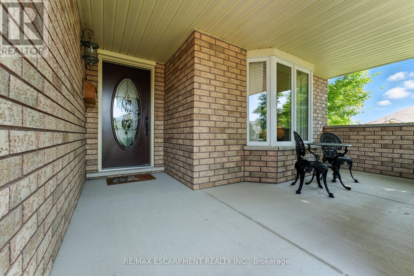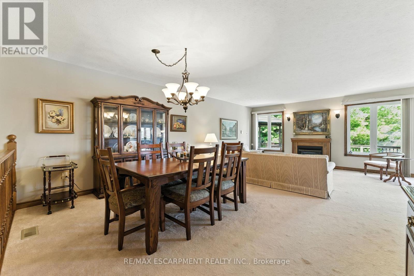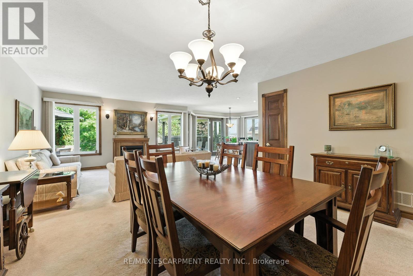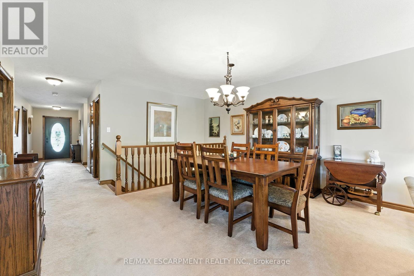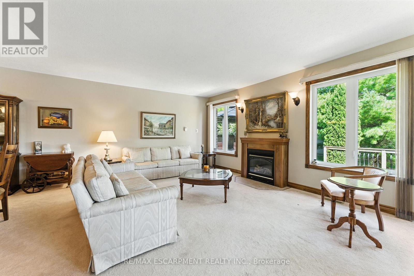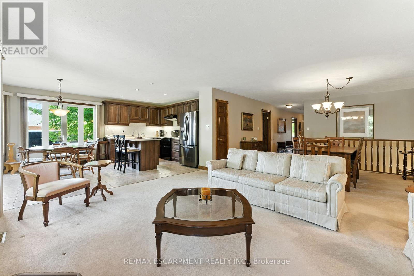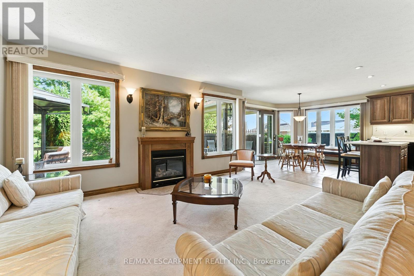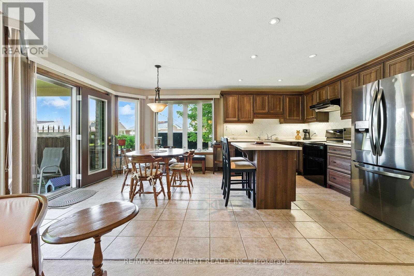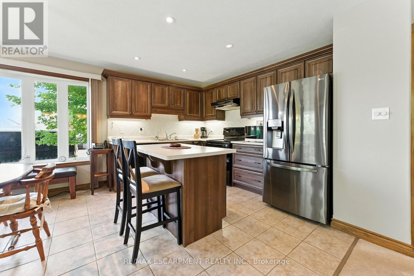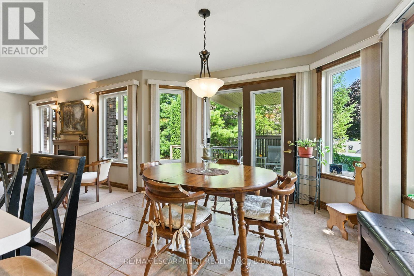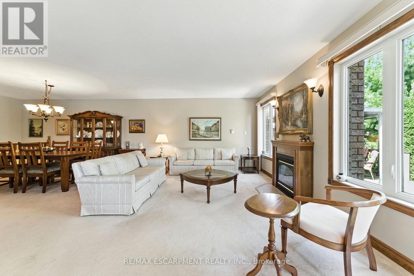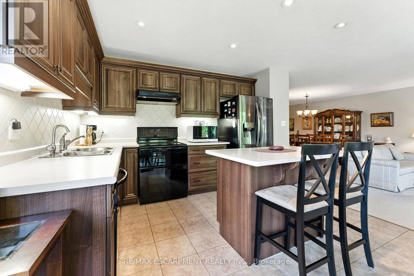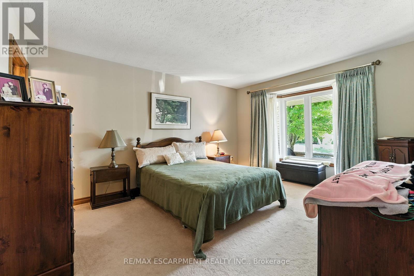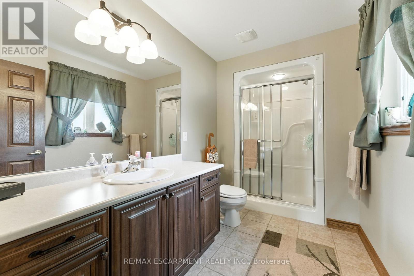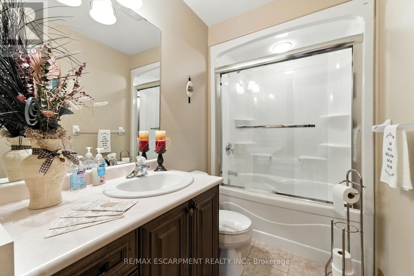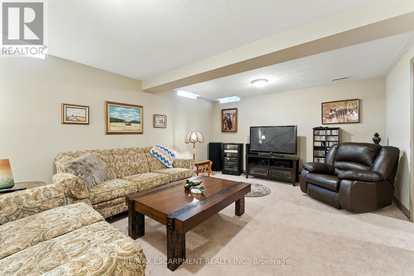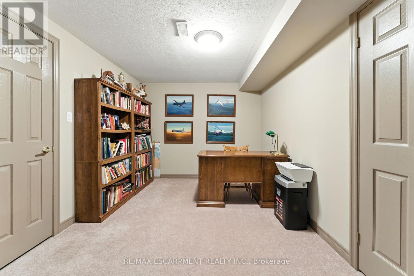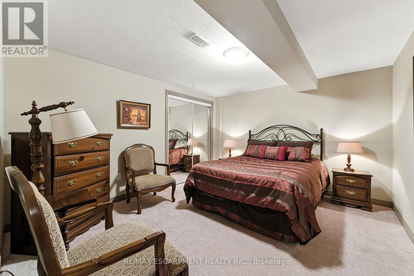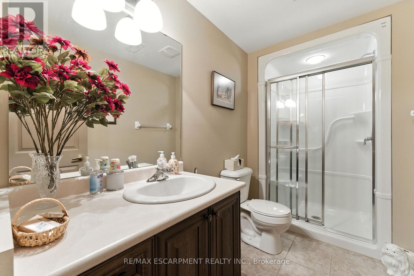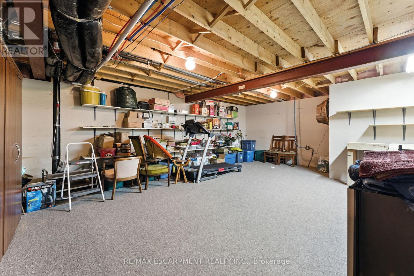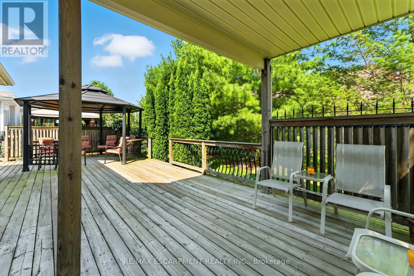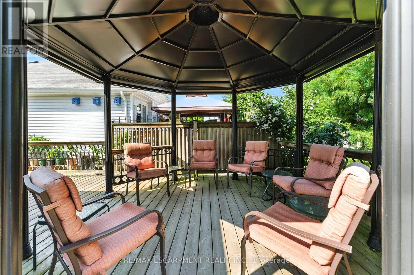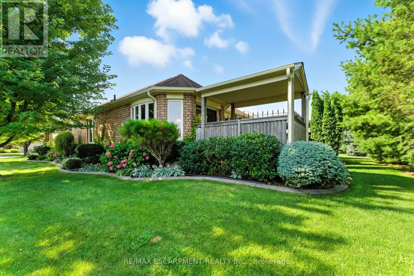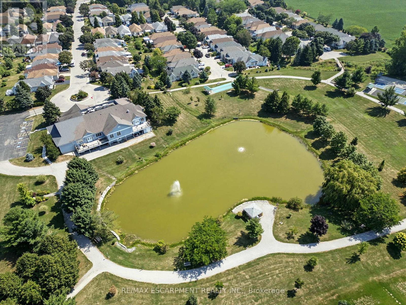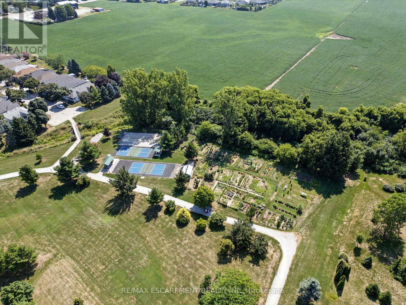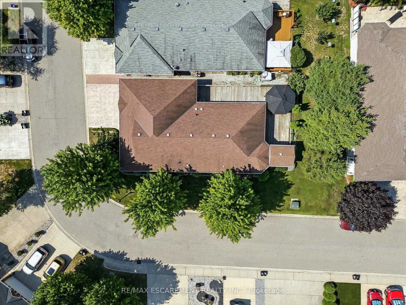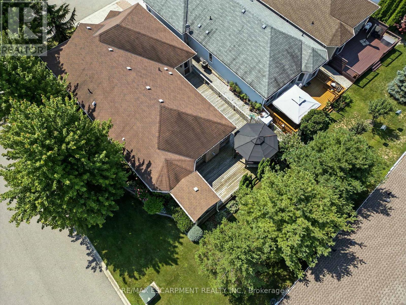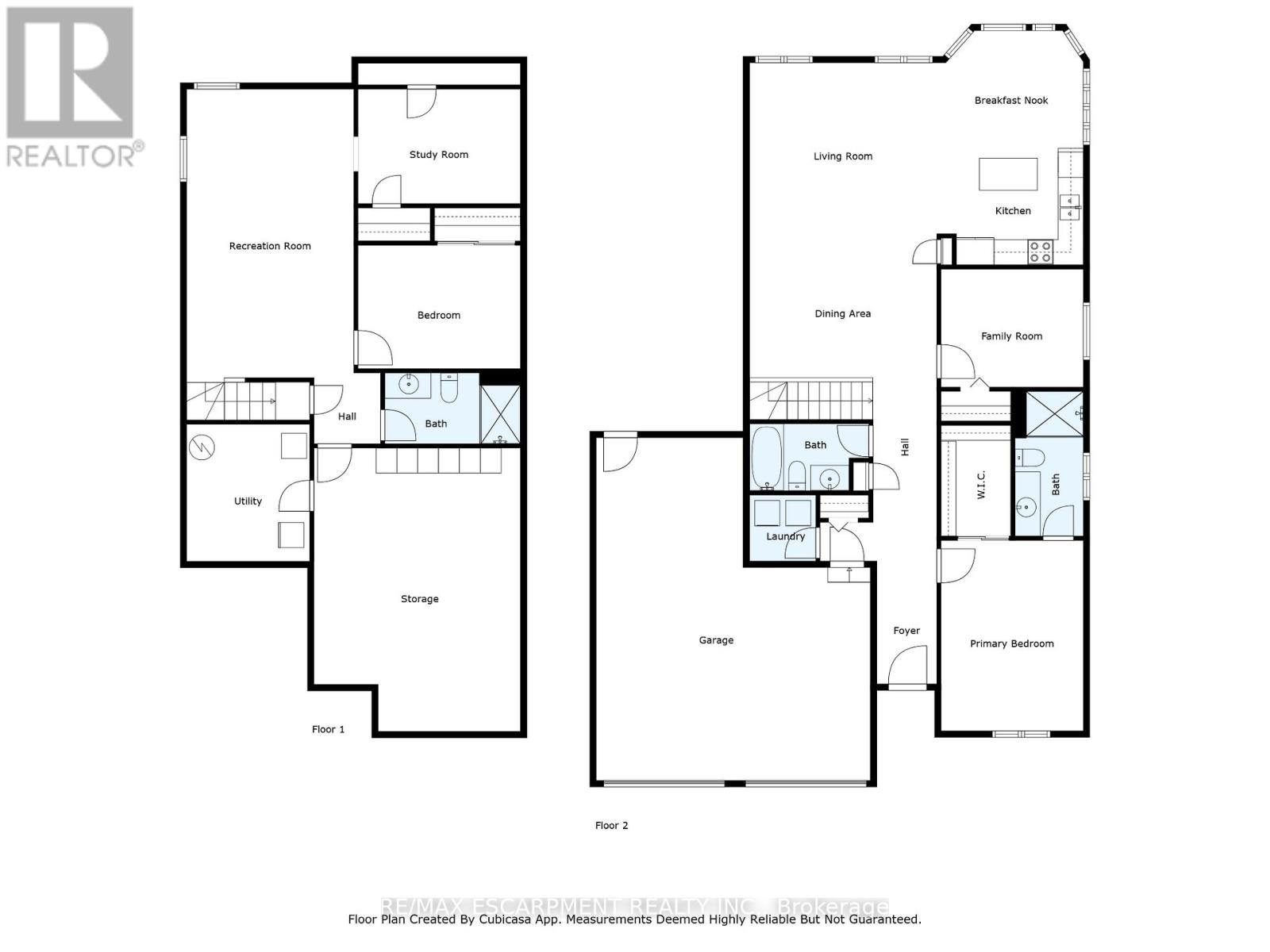2 Bedroom
3 Bathroom
1,100 - 1,500 ft2
Bungalow
Fireplace
Central Air Conditioning, Air Exchanger
Forced Air
Landscaped
$629,900
Welcome to 50 Upper Canada Drive, located in The Villages of Long Point Bayan adult lifestyle community in Port Rowan on the shores of Lake Erie. For just $60.50/month (mandatory), enjoy clubhouse access with an indoor pool, fitness centre, billiards, shuffleboard, workshop, banquet hall and more, plus pickleball, a community garden and serene walking trails. This charming home offers 2 main-level bedrooms, main floor laundry and a smart layout perfect for entertaining. The basement is partially finished with a spacious rec room, office, bonus guest room and bathroom. Outside, the property is beautifully landscaped with a large rear deck, covered gazebo and double garage. A wonderful place to retire among like-minded neighbours, in a quiet and welcoming setting. Just 1 hr to Brantford, 1 hr 15 mins to Hamilton, and 1 hr 20 mins to London (id:50976)
Open House
This property has open houses!
Starts at:
1:00 pm
Ends at:
3:00 pm
Property Details
|
MLS® Number
|
X12350536 |
|
Property Type
|
Single Family |
|
Community Name
|
Port Rowan |
|
Amenities Near By
|
Beach, Golf Nearby, Marina |
|
Features
|
Gazebo |
|
Parking Space Total
|
4 |
|
Structure
|
Deck |
Building
|
Bathroom Total
|
3 |
|
Bedrooms Above Ground
|
2 |
|
Bedrooms Total
|
2 |
|
Amenities
|
Fireplace(s) |
|
Appliances
|
Water Heater, Dishwasher, Dryer, Stove, Washer, Refrigerator |
|
Architectural Style
|
Bungalow |
|
Basement Development
|
Partially Finished |
|
Basement Type
|
N/a (partially Finished) |
|
Construction Style Attachment
|
Detached |
|
Cooling Type
|
Central Air Conditioning, Air Exchanger |
|
Exterior Finish
|
Brick |
|
Fireplace Present
|
Yes |
|
Foundation Type
|
Poured Concrete |
|
Heating Fuel
|
Natural Gas |
|
Heating Type
|
Forced Air |
|
Stories Total
|
1 |
|
Size Interior
|
1,100 - 1,500 Ft2 |
|
Type
|
House |
|
Utility Water
|
Municipal Water |
Parking
Land
|
Acreage
|
No |
|
Land Amenities
|
Beach, Golf Nearby, Marina |
|
Landscape Features
|
Landscaped |
|
Sewer
|
Septic System |
|
Size Depth
|
109 Ft ,7 In |
|
Size Frontage
|
50 Ft |
|
Size Irregular
|
50 X 109.6 Ft |
|
Size Total Text
|
50 X 109.6 Ft |
Rooms
| Level |
Type |
Length |
Width |
Dimensions |
|
Basement |
Office |
3.87 m |
2.73 m |
3.87 m x 2.73 m |
|
Basement |
Other |
3.87 m |
2.94 m |
3.87 m x 2.94 m |
|
Basement |
Recreational, Games Room |
3.98 m |
6.88 m |
3.98 m x 6.88 m |
|
Basement |
Bathroom |
|
|
Measurements not available |
|
Main Level |
Bedroom 2 |
3.39 m |
4.54 m |
3.39 m x 4.54 m |
|
Main Level |
Bedroom 2 |
3.39 m |
3.81 m |
3.39 m x 3.81 m |
|
Main Level |
Bathroom |
|
|
Measurements not available |
|
Main Level |
Bathroom |
|
|
Measurements not available |
|
Main Level |
Laundry Room |
1.57 m |
1.57 m |
1.57 m x 1.57 m |
|
Main Level |
Family Room |
4.45 m |
4.08 m |
4.45 m x 4.08 m |
|
Main Level |
Dining Room |
4.46 m |
3.42 m |
4.46 m x 3.42 m |
|
Main Level |
Kitchen |
3.49 m |
2.79 m |
3.49 m x 2.79 m |
|
Main Level |
Dining Room |
3.48 m |
2.79 m |
3.48 m x 2.79 m |
https://www.realtor.ca/real-estate/28746330/50-upper-canada-drive-norfolk-port-rowan-port-rowan



