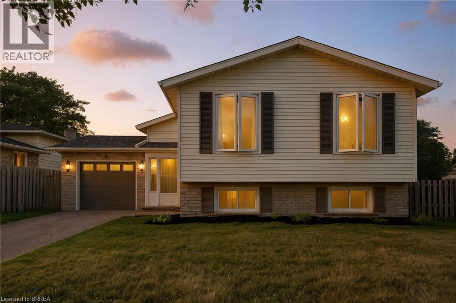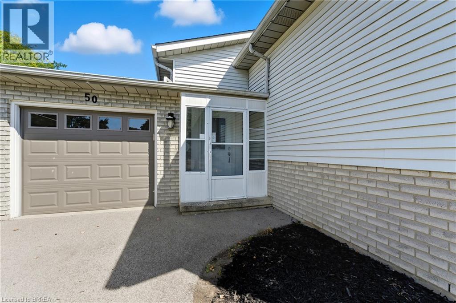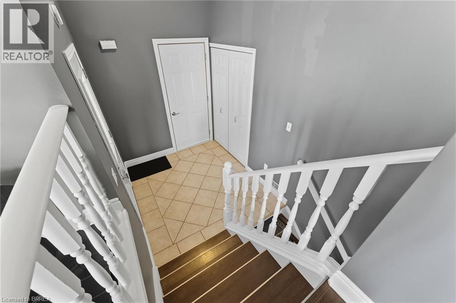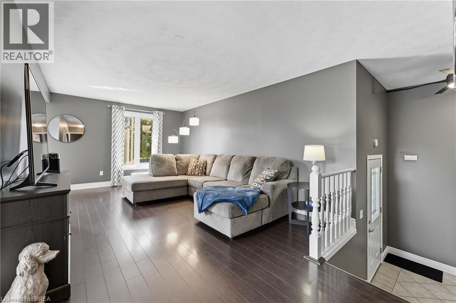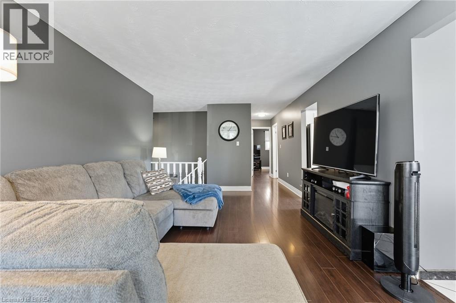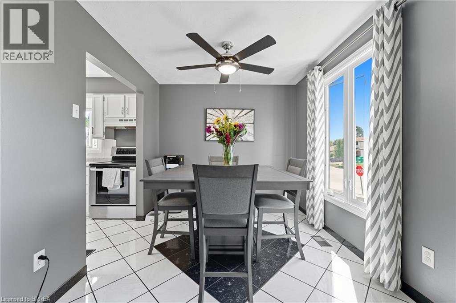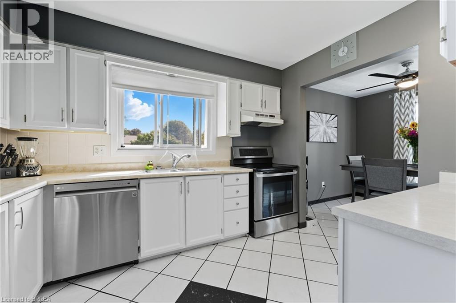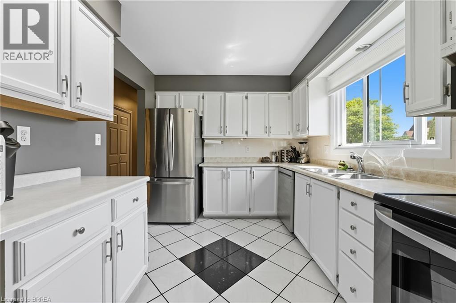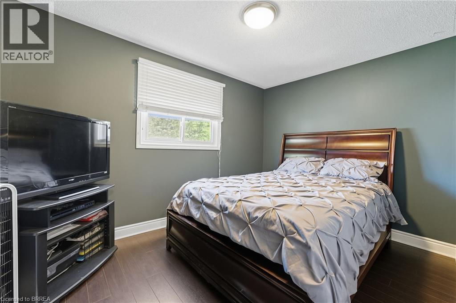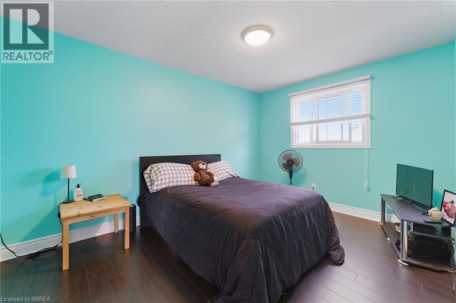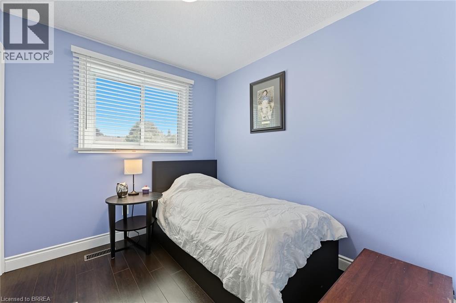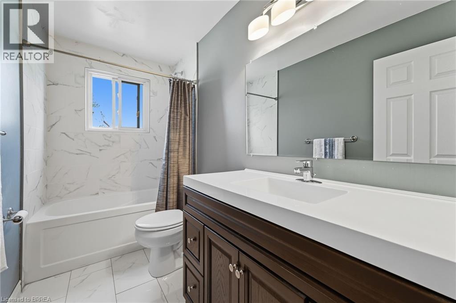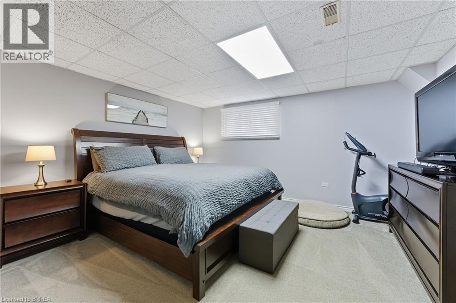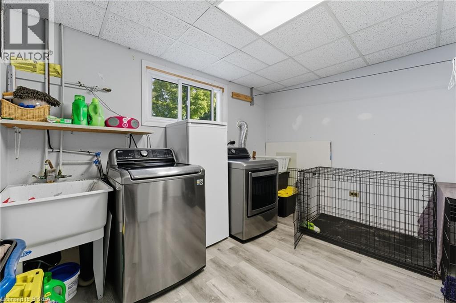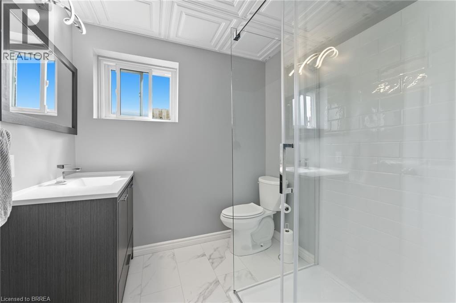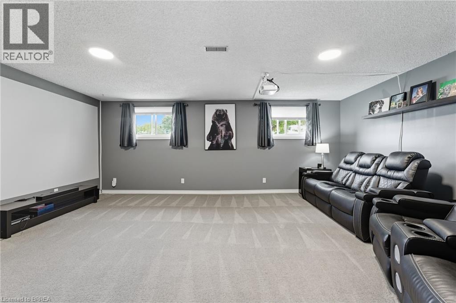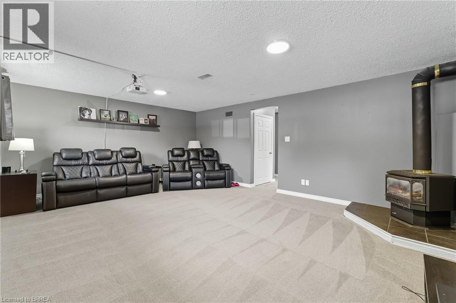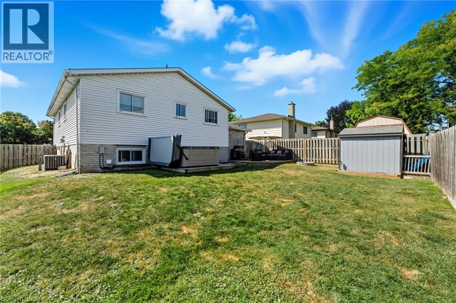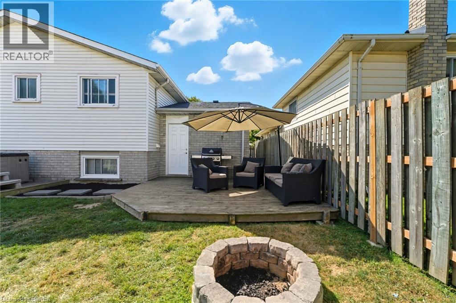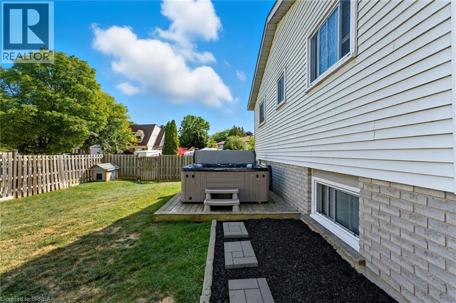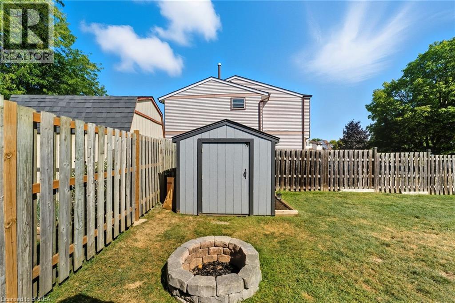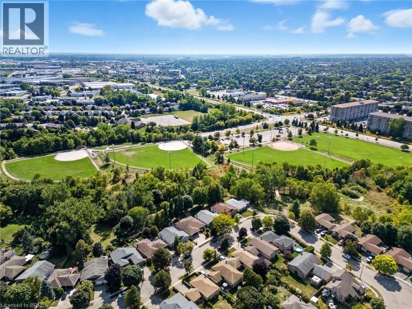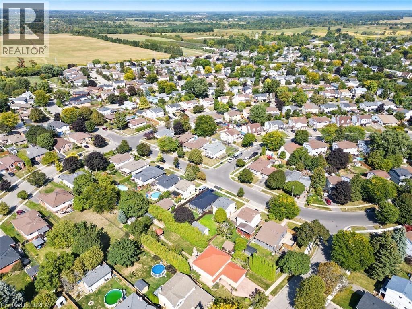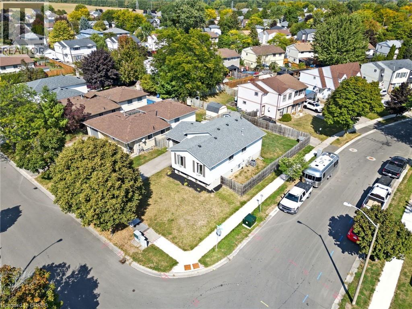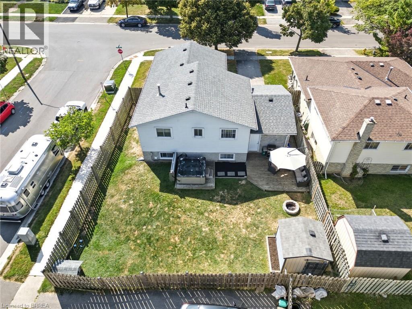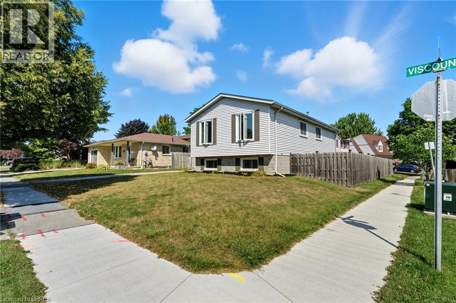4 Bedroom
2 Bathroom
1,828 ft2
Bungalow
Fireplace
Central Air Conditioning
Forced Air
$699,900
Welcome to this charming 4+1 bedroom, 1+1 bathroom home located in one of Brantford’s most sought-after neighbourhoods. Step into the foyer that leads you upstairs to a bright living room and dining area, perfect for family gatherings and entertaining. The kitchen is just off the main living space, featuring white cabinetry and stainless steel appliances. Down the hall, you’ll find three comfortable bedrooms and a full 4-piece bathroom. The lower level offers even more living space with a generously sized additional bedroom, a 3-piece bathroom, and a spacious recreation area to suit your family’s needs. Outside, the backyard provides endless possibilities for personalization, complete with a wood deck and plenty of room to create your own outdoor oasis. This home blends functionality and comfort in a desirable location—don’t miss your chance to make it yours! (id:50976)
Property Details
|
MLS® Number
|
40765705 |
|
Property Type
|
Single Family |
|
Amenities Near By
|
Park, Place Of Worship, Schools |
|
Equipment Type
|
Water Heater |
|
Parking Space Total
|
2 |
|
Rental Equipment Type
|
Water Heater |
Building
|
Bathroom Total
|
2 |
|
Bedrooms Above Ground
|
3 |
|
Bedrooms Below Ground
|
1 |
|
Bedrooms Total
|
4 |
|
Appliances
|
Dishwasher, Refrigerator, Stove |
|
Architectural Style
|
Bungalow |
|
Basement Development
|
Finished |
|
Basement Type
|
Full (finished) |
|
Construction Style Attachment
|
Detached |
|
Cooling Type
|
Central Air Conditioning |
|
Exterior Finish
|
Brick, Vinyl Siding |
|
Fireplace Present
|
Yes |
|
Fireplace Total
|
1 |
|
Foundation Type
|
Poured Concrete |
|
Heating Fuel
|
Natural Gas |
|
Heating Type
|
Forced Air |
|
Stories Total
|
1 |
|
Size Interior
|
1,828 Ft2 |
|
Type
|
House |
|
Utility Water
|
Municipal Water |
Parking
Land
|
Acreage
|
No |
|
Land Amenities
|
Park, Place Of Worship, Schools |
|
Sewer
|
Municipal Sewage System |
|
Size Depth
|
102 Ft |
|
Size Frontage
|
40 Ft |
|
Size Total Text
|
Under 1/2 Acre |
|
Zoning Description
|
R2, R1d |
Rooms
| Level |
Type |
Length |
Width |
Dimensions |
|
Lower Level |
3pc Bathroom |
|
|
7'8'' x 6'3'' |
|
Lower Level |
Laundry Room |
|
|
13'7'' x 11'3'' |
|
Lower Level |
Bedroom |
|
|
14'5'' x 12'7'' |
|
Lower Level |
Recreation Room |
|
|
20'9'' x 14'5'' |
|
Main Level |
4pc Bathroom |
|
|
5'2'' x 9'7'' |
|
Main Level |
Primary Bedroom |
|
|
12'6'' x 9'7'' |
|
Main Level |
Bedroom |
|
|
10'7'' x 12'7'' |
|
Main Level |
Bedroom |
|
|
9'5'' x 7'9'' |
|
Main Level |
Kitchen |
|
|
9'5'' x 11'4'' |
|
Main Level |
Dining Room |
|
|
9'9'' x 8'8'' |
|
Main Level |
Living Room |
|
|
21'6'' x 11'0'' |
https://www.realtor.ca/real-estate/28879881/50-viscount-road-brantford



