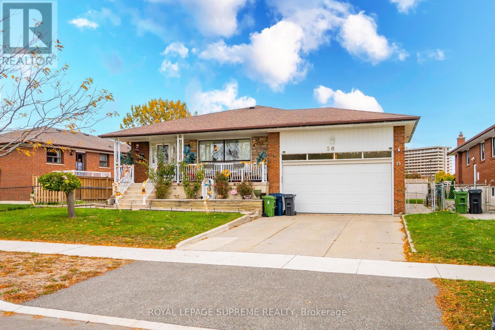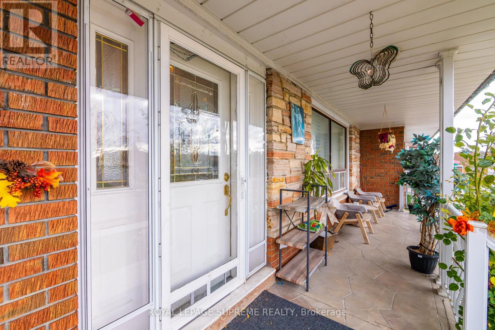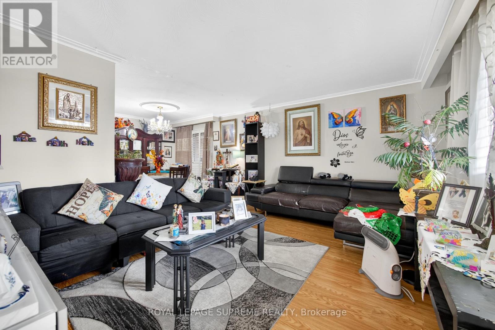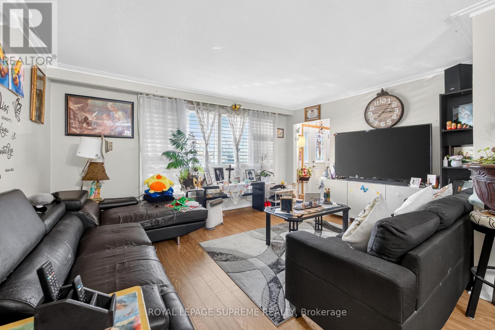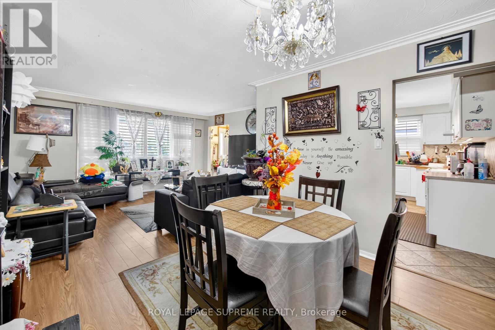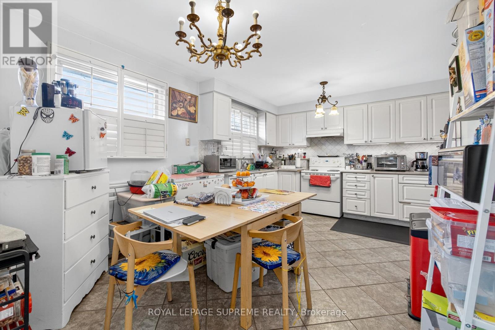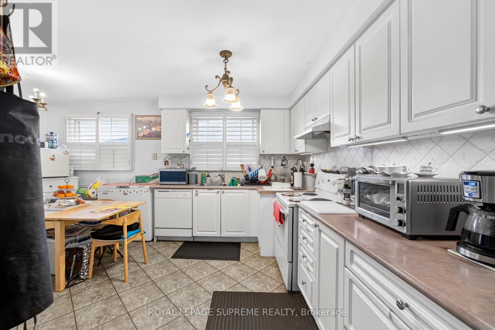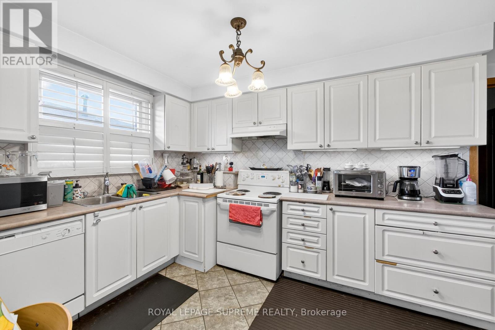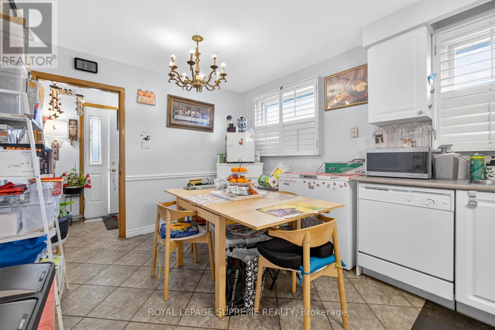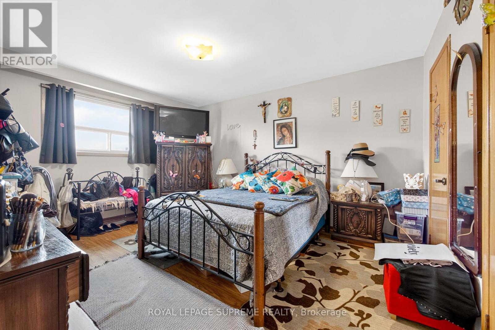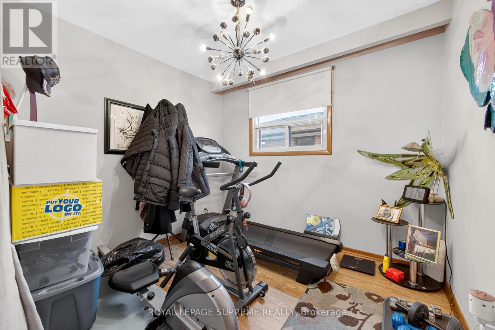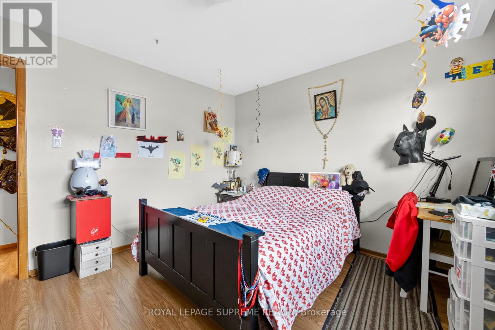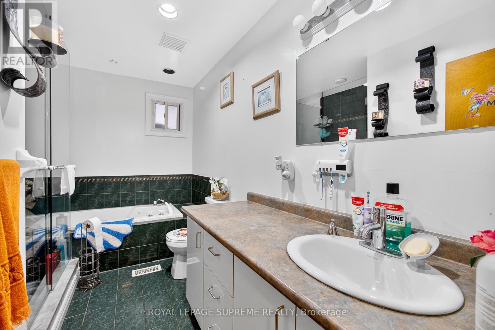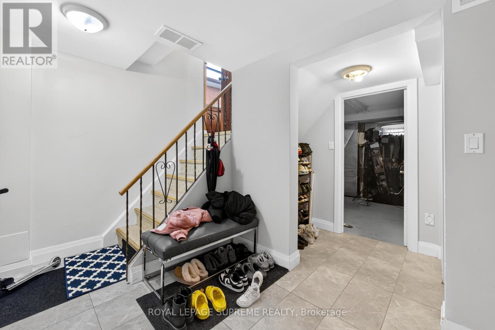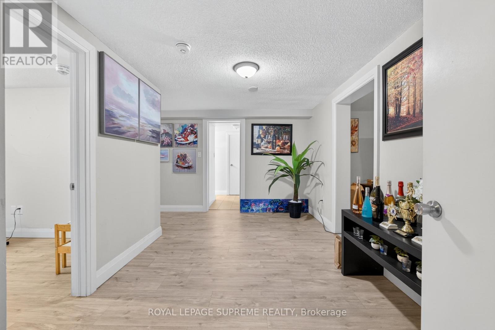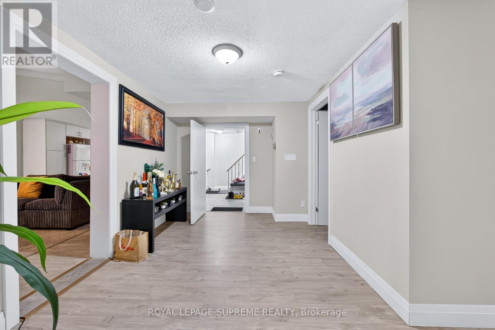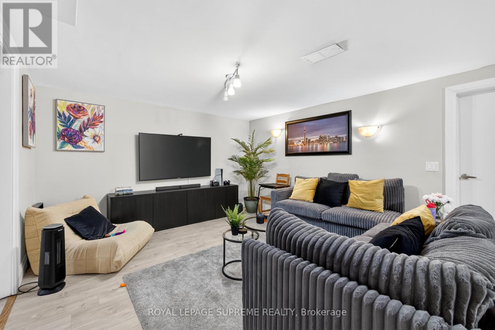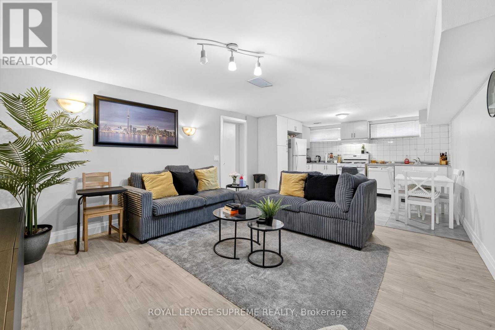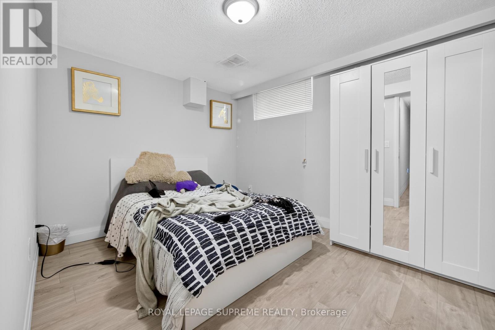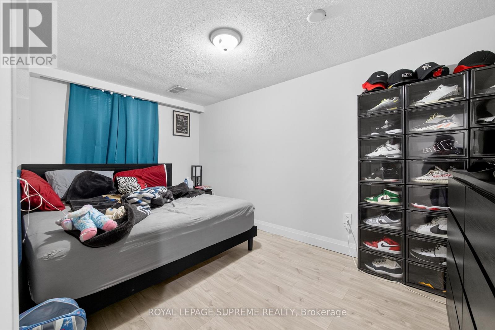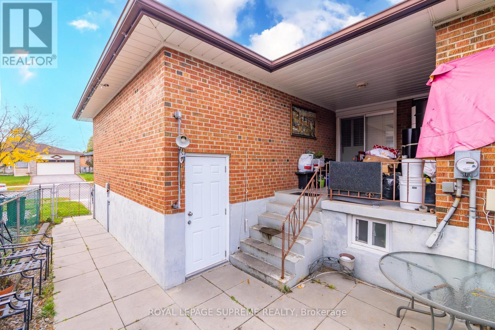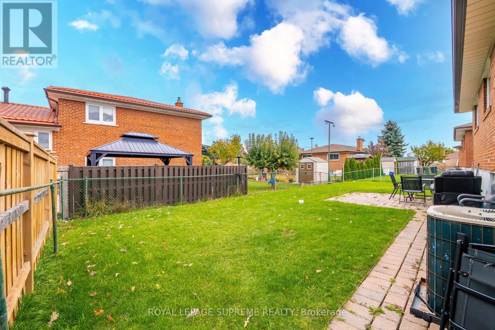7 Bedroom
3 Bathroom
1,100 - 1,500 ft2
Bungalow
Central Air Conditioning
Forced Air
$1,350,000
Nestled on a quiet, family-friendly crescent in the Jane and Steeles community, **50 Wheelwright Crescent** offers the perfect blend of space, comfort, and convenience. This well-maintained home features a functional layout with bright principal rooms, a spacious kitchen ideal for family gatherings, and a private backyard retreat. The neighbourhood itself is a true highlight-surrounded by mature trees, parks, and trails, while just minutes from York University, the new Finch West LRT, and quick highway access. Residents enjoy nearby shopping at Yorkgate Mall, quality schools, community centres, and a strong sense of community that continues to make this pocket of North York so sought-after. This is a home that truly combines lifestyle, location, and value. (id:50976)
Property Details
|
MLS® Number
|
W12512672 |
|
Property Type
|
Single Family |
|
Community Name
|
Black Creek |
|
Amenities Near By
|
Park, Public Transit, Schools |
|
Community Features
|
Community Centre |
|
Parking Space Total
|
2 |
|
Structure
|
Porch |
Building
|
Bathroom Total
|
3 |
|
Bedrooms Above Ground
|
4 |
|
Bedrooms Below Ground
|
3 |
|
Bedrooms Total
|
7 |
|
Appliances
|
Garage Door Opener Remote(s), Dishwasher, Dryer, Two Stoves, Two Refrigerators |
|
Architectural Style
|
Bungalow |
|
Basement Development
|
Finished |
|
Basement Features
|
Separate Entrance |
|
Basement Type
|
N/a, N/a (finished) |
|
Construction Style Attachment
|
Detached |
|
Cooling Type
|
Central Air Conditioning |
|
Exterior Finish
|
Brick |
|
Flooring Type
|
Hardwood, Ceramic |
|
Foundation Type
|
Block |
|
Half Bath Total
|
1 |
|
Heating Fuel
|
Natural Gas |
|
Heating Type
|
Forced Air |
|
Stories Total
|
1 |
|
Size Interior
|
1,100 - 1,500 Ft2 |
|
Type
|
House |
|
Utility Water
|
Municipal Water |
Parking
Land
|
Acreage
|
No |
|
Land Amenities
|
Park, Public Transit, Schools |
|
Sewer
|
Sanitary Sewer |
|
Size Depth
|
102 Ft |
|
Size Frontage
|
60 Ft ,3 In |
|
Size Irregular
|
60.3 X 102 Ft |
|
Size Total Text
|
60.3 X 102 Ft |
Rooms
| Level |
Type |
Length |
Width |
Dimensions |
|
Main Level |
Family Room |
6.85 m |
4.82 m |
6.85 m x 4.82 m |
|
Main Level |
Dining Room |
6.85 m |
4.82 m |
6.85 m x 4.82 m |
|
Main Level |
Kitchen |
4.99 m |
4 m |
4.99 m x 4 m |
|
Main Level |
Primary Bedroom |
3.69 m |
4.42 m |
3.69 m x 4.42 m |
|
Main Level |
Bedroom 2 |
3.34 m |
3.77 m |
3.34 m x 3.77 m |
|
Main Level |
Bedroom 3 |
3.34 m |
3 m |
3.34 m x 3 m |
|
Main Level |
Bedroom 4 |
2.69 m |
2.83 m |
2.69 m x 2.83 m |
https://www.realtor.ca/real-estate/29070904/50-wheelwright-crescent-toronto-black-creek-black-creek



