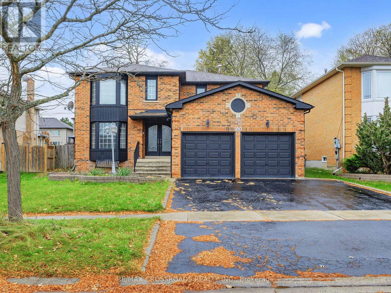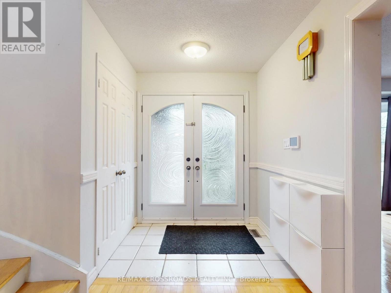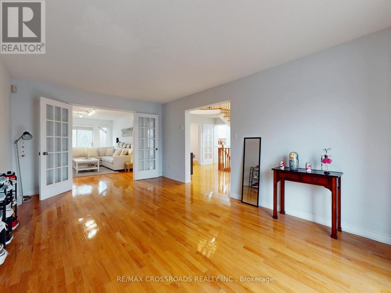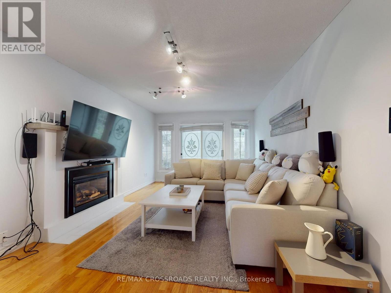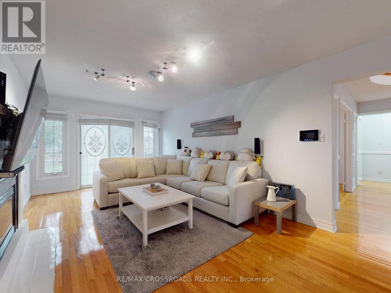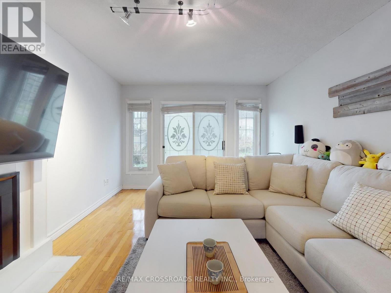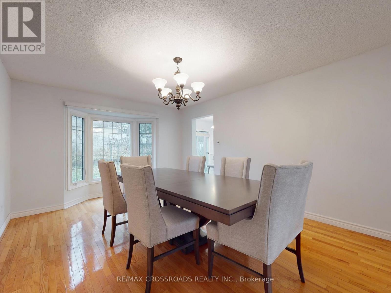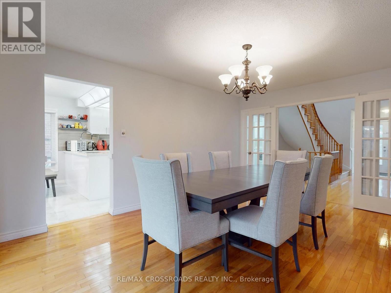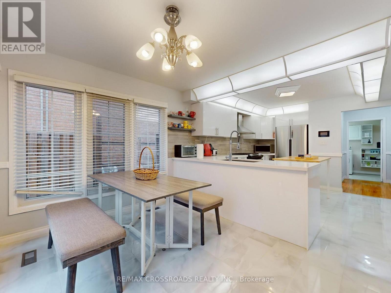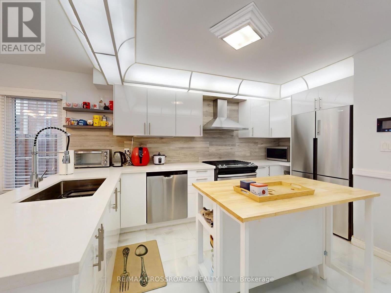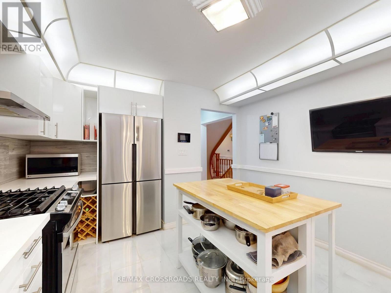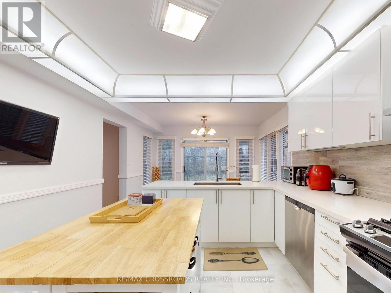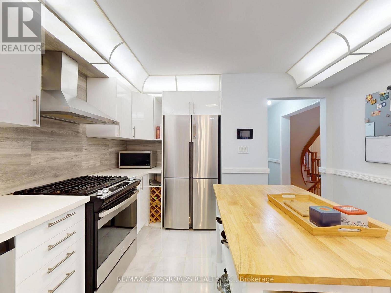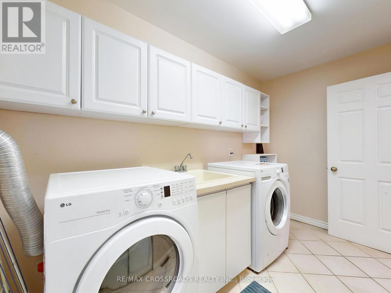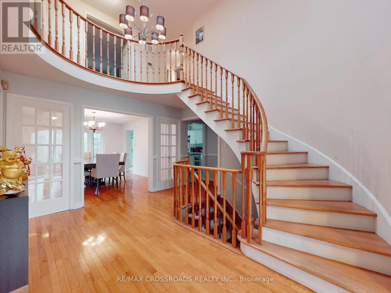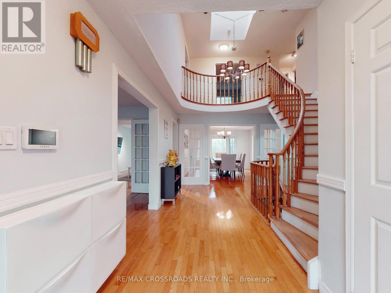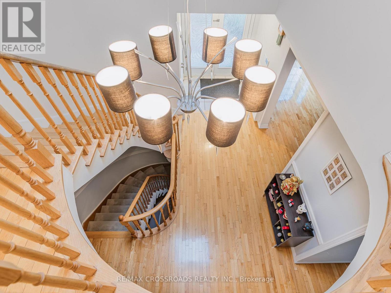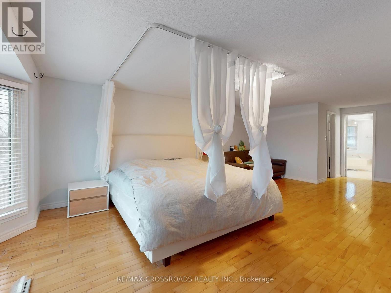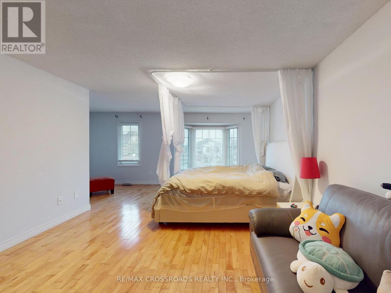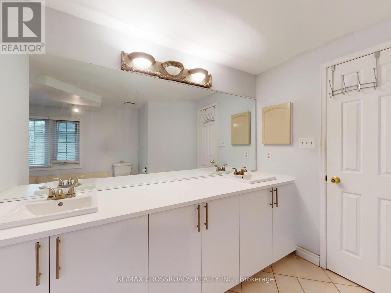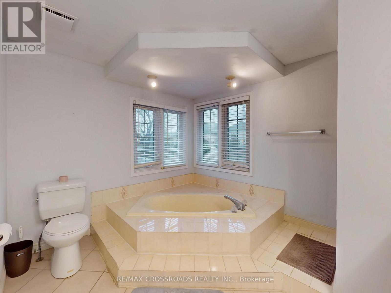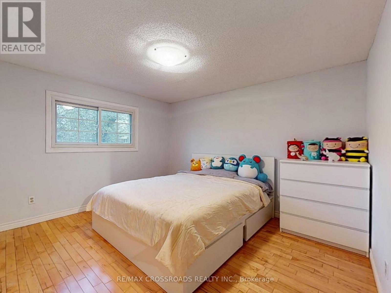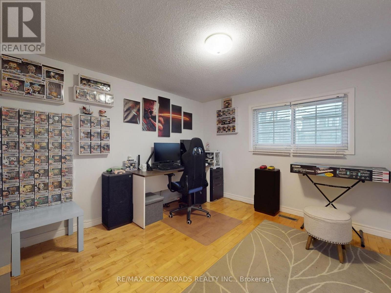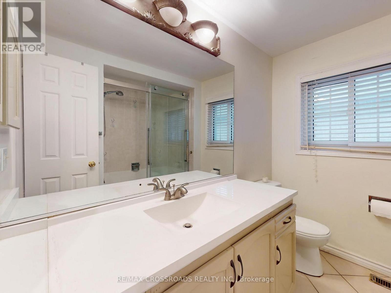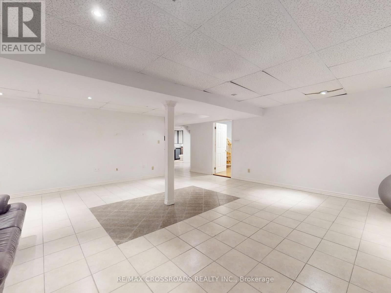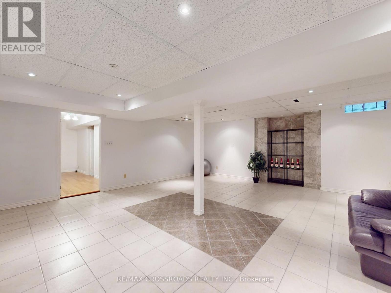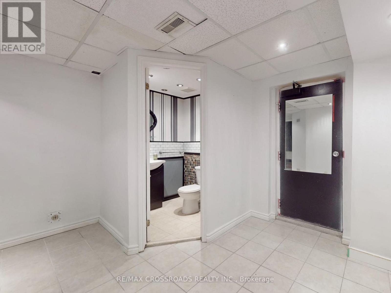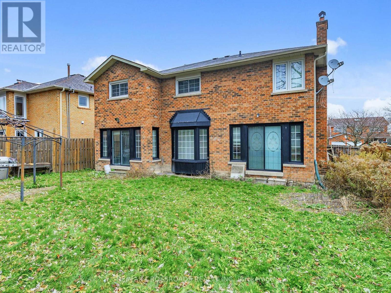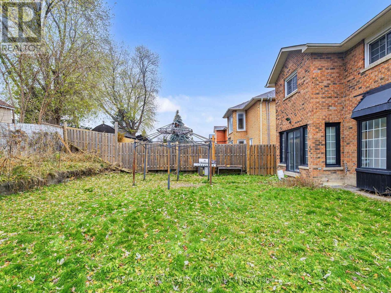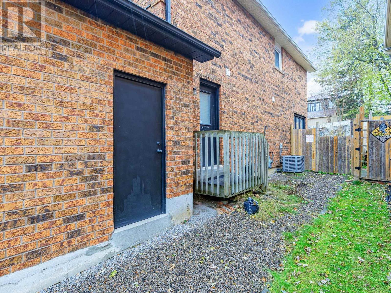4 Bedroom
4 Bathroom
2,500 - 3,000 ft2
Fireplace
Central Air Conditioning
Forced Air
$1,250,000
Welcome to 500 Lightfoot Pl, a spacious, bright and well-maintained 4 bedroom home nestled on Quiet Street in Desirable Woodlands Community! direct access to garage, large living,dining and family room with a warm fireplace. upgraded gourmet kitchen is designed for both style and functionality, featuring Quartz countertops, a full stainless steel appliance package, a tile backsplash. adjacent family size breakfast area walks out to the backyard patio, perfect for casual dining or morning coffee. on Upstairs, the spacious primary bedroom boasts a walk-in closet and a luxurious 5-piece ensuite bath.Additional bedrooms are generously sized. the Large Finished Basement With Separate Entrance. Hardwood & Ceramics Throughout. Located on a quiet, safe, family-friendly neighbourhood close to top-rated schools, parks, supermarket, coffee shop,restaurants, Library & Community Centre. Enjoy quick access to Hwy 401, Pickering GO Station, and shops at Pickering Town Centre etc., a rare opportunity to own a turnkey home offering space, style, and suburban convenience. A true gem! Don't miss out! (id:50976)
Property Details
|
MLS® Number
|
E12580976 |
|
Property Type
|
Single Family |
|
Community Name
|
Woodlands |
|
Parking Space Total
|
6 |
Building
|
Bathroom Total
|
4 |
|
Bedrooms Above Ground
|
4 |
|
Bedrooms Total
|
4 |
|
Appliances
|
Central Vacuum, Dishwasher, Dryer, Water Heater, Stove, Washer, Window Coverings, Refrigerator |
|
Basement Development
|
Finished |
|
Basement Features
|
Separate Entrance |
|
Basement Type
|
N/a, N/a (finished) |
|
Construction Style Attachment
|
Detached |
|
Cooling Type
|
Central Air Conditioning |
|
Exterior Finish
|
Brick |
|
Fireplace Present
|
Yes |
|
Flooring Type
|
Hardwood, Tile, Ceramic |
|
Foundation Type
|
Concrete |
|
Half Bath Total
|
2 |
|
Heating Fuel
|
Natural Gas |
|
Heating Type
|
Forced Air |
|
Stories Total
|
2 |
|
Size Interior
|
2,500 - 3,000 Ft2 |
|
Type
|
House |
|
Utility Water
|
Municipal Water |
Parking
Land
|
Acreage
|
No |
|
Sewer
|
Sanitary Sewer |
|
Size Depth
|
121 Ft ,4 In |
|
Size Frontage
|
54 Ft ,9 In |
|
Size Irregular
|
54.8 X 121.4 Ft |
|
Size Total Text
|
54.8 X 121.4 Ft |
Rooms
| Level |
Type |
Length |
Width |
Dimensions |
|
Second Level |
Primary Bedroom |
23.95 m |
12.27 m |
23.95 m x 12.27 m |
|
Second Level |
Bedroom 2 |
12.63 m |
10.5 m |
12.63 m x 10.5 m |
|
Second Level |
Bedroom 3 |
11.48 m |
11.38 m |
11.48 m x 11.38 m |
|
Second Level |
Bedroom 4 |
20.08 m |
19.46 m |
20.08 m x 19.46 m |
|
Basement |
Recreational, Games Room |
20.1 m |
19.39 m |
20.1 m x 19.39 m |
|
Ground Level |
Living Room |
19.36 m |
11.58 m |
19.36 m x 11.58 m |
|
Ground Level |
Kitchen |
19.49 m |
11.48 m |
19.49 m x 11.48 m |
|
Ground Level |
Eating Area |
19.49 m |
11.48 m |
19.49 m x 11.48 m |
|
Ground Level |
Dining Room |
16.99 m |
12.2 m |
16.99 m x 12.2 m |
|
Ground Level |
Family Room |
19.36 m |
11.48 m |
19.36 m x 11.48 m |
|
Ground Level |
Laundry Room |
11.24 m |
5.97 m |
11.24 m x 5.97 m |
https://www.realtor.ca/real-estate/29141652/500-lightfoot-place-pickering-woodlands-woodlands



