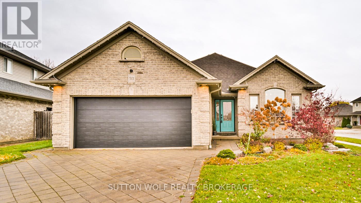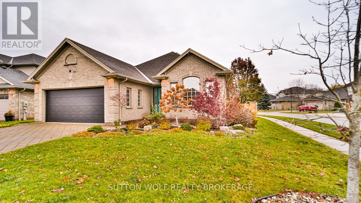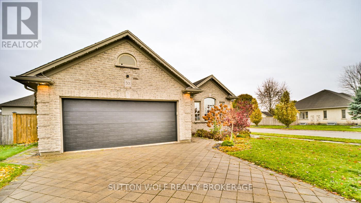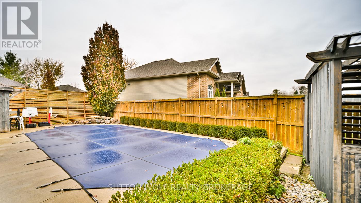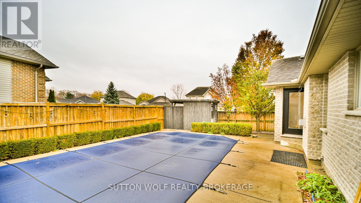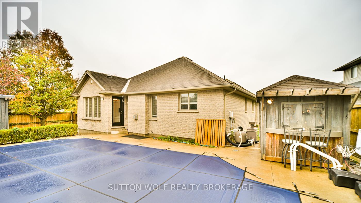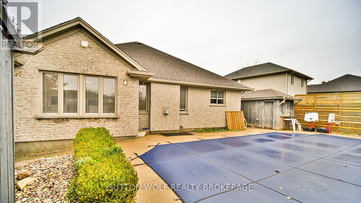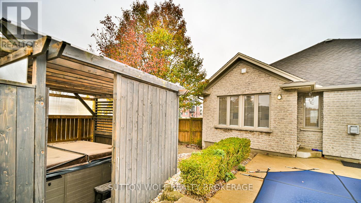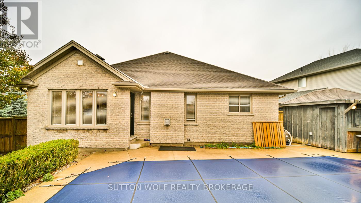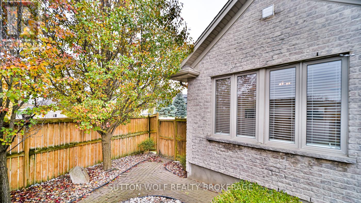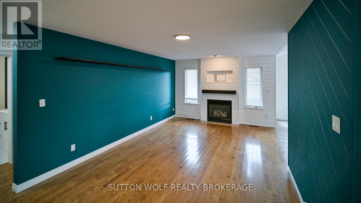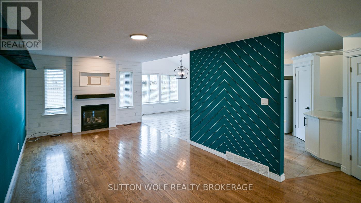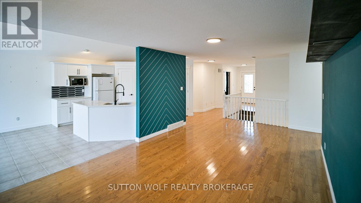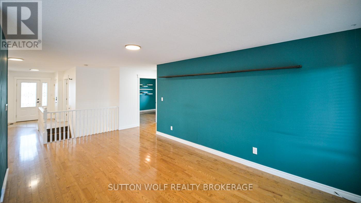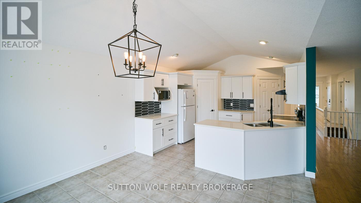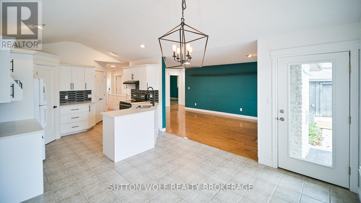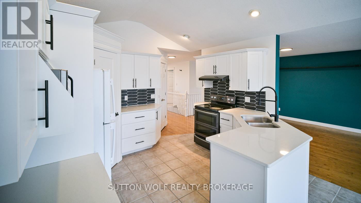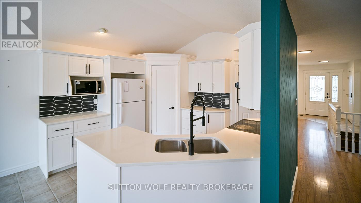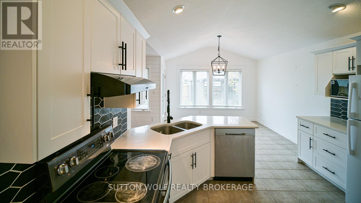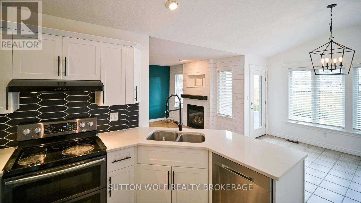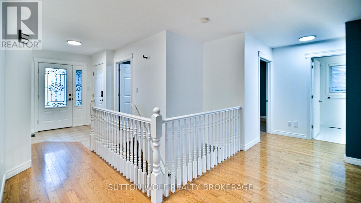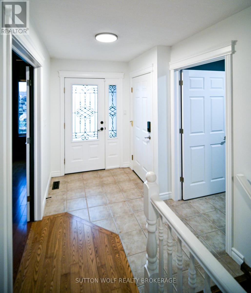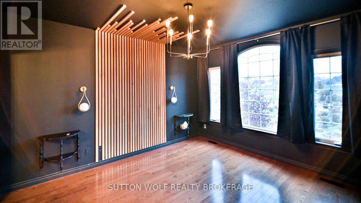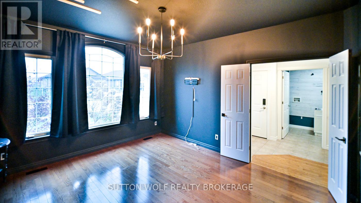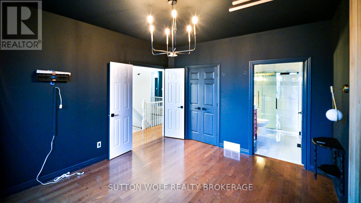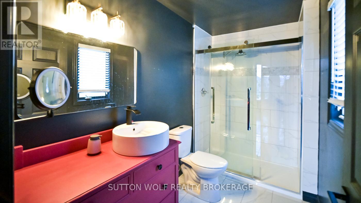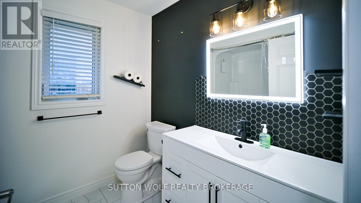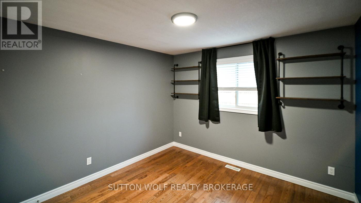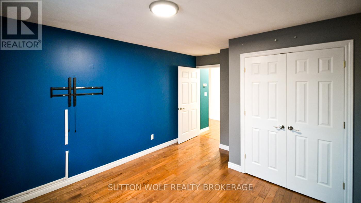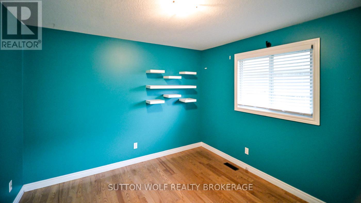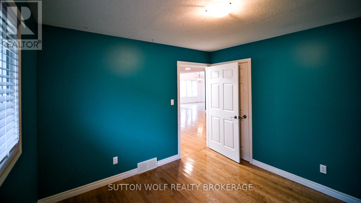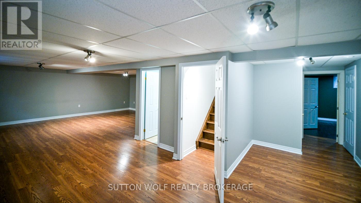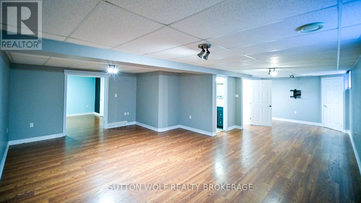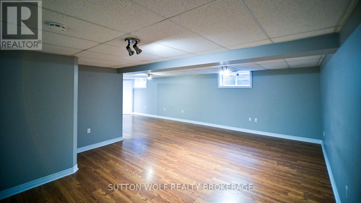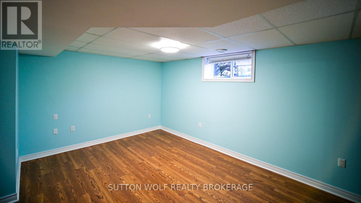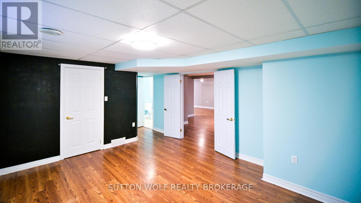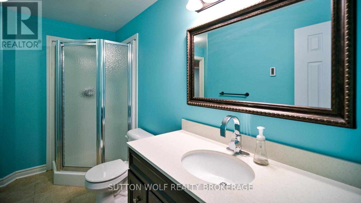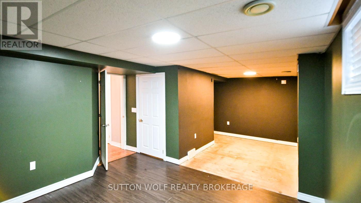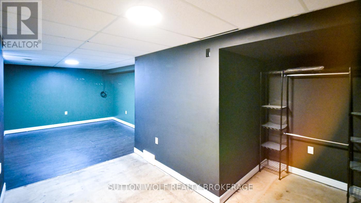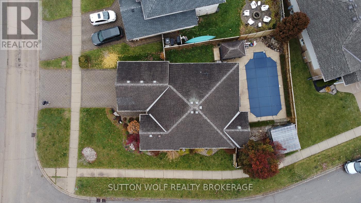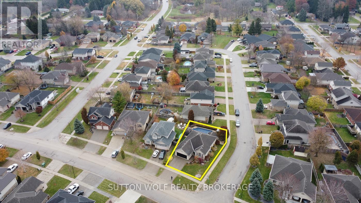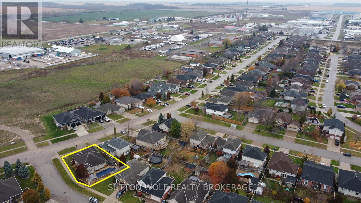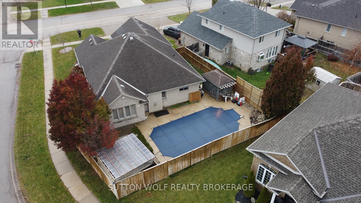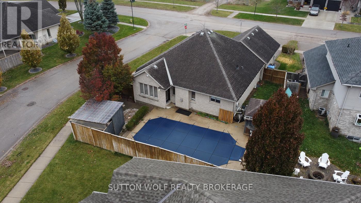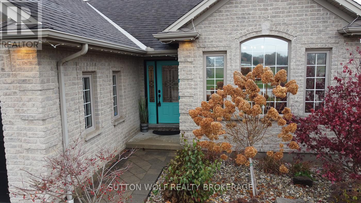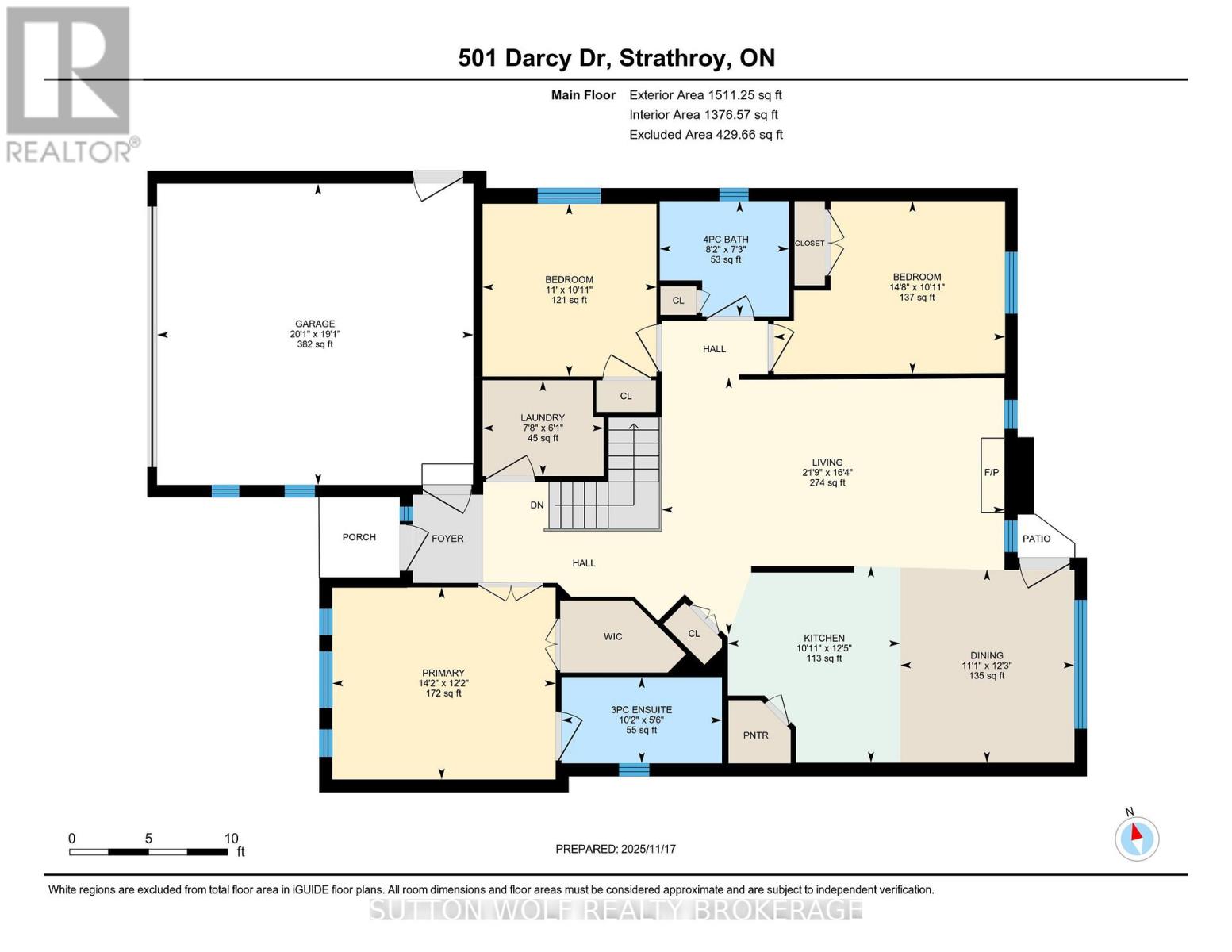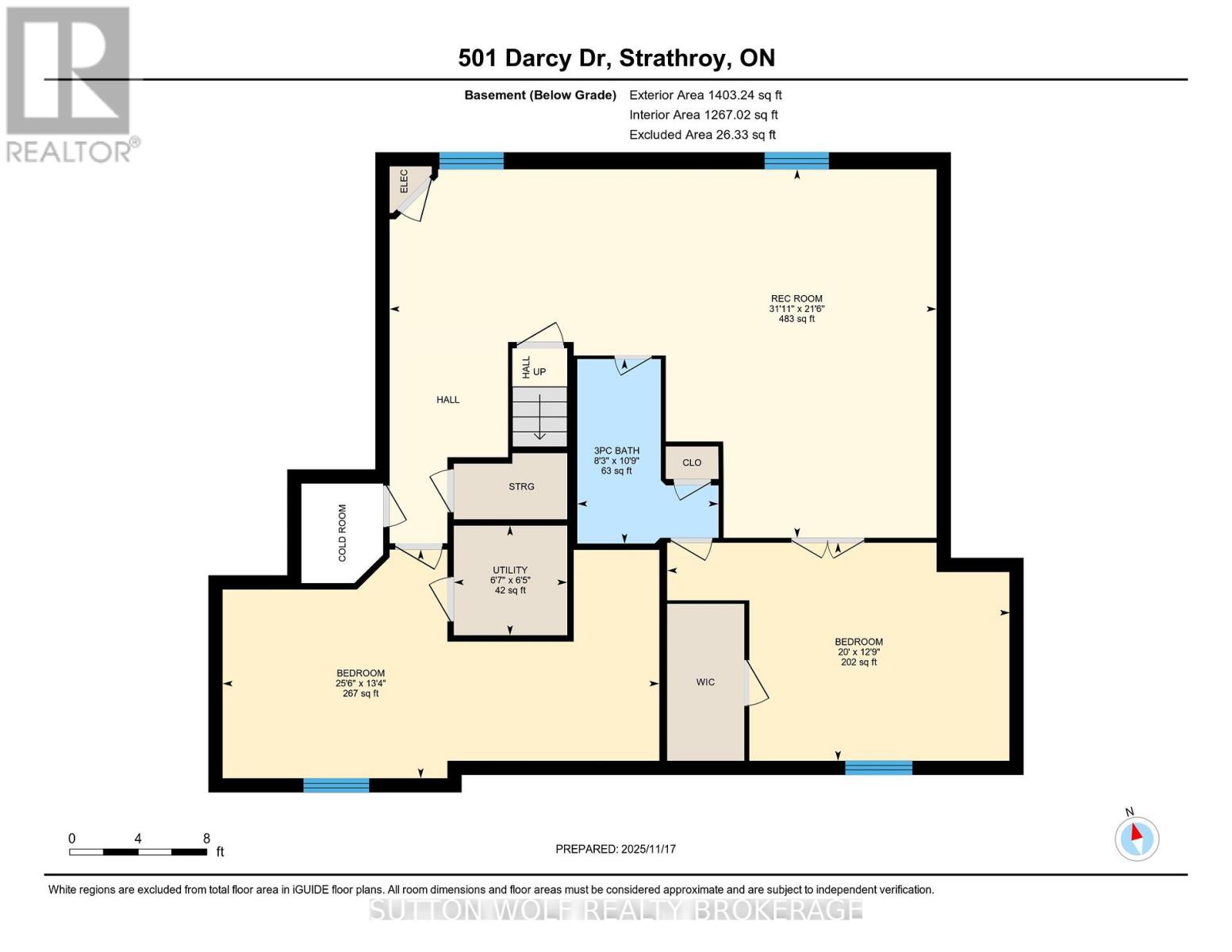5 Bedroom
3 Bathroom
1,100 - 1,500 ft2
Bungalow
Fireplace
Central Air Conditioning
Forced Air
$699,900
Welcome to 501 Darcy Drive. In the north end of Strathroy, this amazing bungalow with 3 + 2 bedrooms, 3 bathrooms, open concept kitchen with quartz countertops and living room with gas fireplace. Main floor laundry and pantry. Primary bedroom with 3 pc. Ensuite, main floor bathroom and 2 bedrooms. Lower level has family room, 2 additional bedrooms and 4 pc bathroom, Lots of storage. Access off kitchen to beautiful backyard with inground heated salt water pool and private area with hot tub and covered by a gazebo. Sand point and irrigation system, double car garage, totally fenced yard, close to schools and #402 access. Round out the features of this wonderful property. Vacant and available. Don't miss this one! (id:50976)
Property Details
|
MLS® Number
|
X12551348 |
|
Property Type
|
Single Family |
|
Community Name
|
NE |
|
Equipment Type
|
Water Heater |
|
Features
|
Dry |
|
Parking Space Total
|
4 |
|
Rental Equipment Type
|
Water Heater |
Building
|
Bathroom Total
|
3 |
|
Bedrooms Above Ground
|
3 |
|
Bedrooms Below Ground
|
2 |
|
Bedrooms Total
|
5 |
|
Amenities
|
Fireplace(s) |
|
Appliances
|
Dishwasher, Garage Door Opener, Stove, Refrigerator |
|
Architectural Style
|
Bungalow |
|
Basement Type
|
Full |
|
Construction Style Attachment
|
Detached |
|
Cooling Type
|
Central Air Conditioning |
|
Exterior Finish
|
Brick |
|
Fireplace Present
|
Yes |
|
Fireplace Total
|
1 |
|
Foundation Type
|
Concrete |
|
Heating Fuel
|
Natural Gas |
|
Heating Type
|
Forced Air |
|
Stories Total
|
1 |
|
Size Interior
|
1,100 - 1,500 Ft2 |
|
Type
|
House |
|
Utility Water
|
Municipal Water |
Parking
Land
|
Acreage
|
No |
|
Sewer
|
Sanitary Sewer |
|
Size Irregular
|
51.8 X 108.9 Acre |
|
Size Total Text
|
51.8 X 108.9 Acre |
Rooms
| Level |
Type |
Length |
Width |
Dimensions |
|
Basement |
Bedroom |
3.88 m |
6.1 m |
3.88 m x 6.1 m |
|
Basement |
Bedroom |
4.07 m |
7.77 m |
4.07 m x 7.77 m |
|
Basement |
Recreational, Games Room |
6.56 m |
9.74 m |
6.56 m x 9.74 m |
|
Basement |
Utility Room |
1.95 m |
2.02 m |
1.95 m x 2.02 m |
|
Main Level |
Kitchen |
3.749 m |
3.33 m |
3.749 m x 3.33 m |
|
Main Level |
Library |
4.97 m |
6.62 m |
4.97 m x 6.62 m |
|
Main Level |
Dining Room |
3.73 m |
3.37 m |
3.73 m x 3.37 m |
|
Main Level |
Primary Bedroom |
3.71 m |
4.31 m |
3.71 m x 4.31 m |
|
Main Level |
Bedroom |
3.33 m |
3.36 m |
3.33 m x 3.36 m |
|
Main Level |
Bedroom |
3.33 m |
4.46 m |
3.33 m x 4.46 m |
https://www.realtor.ca/real-estate/29110111/501-darcy-drive-strathroy-caradoc-ne-ne



