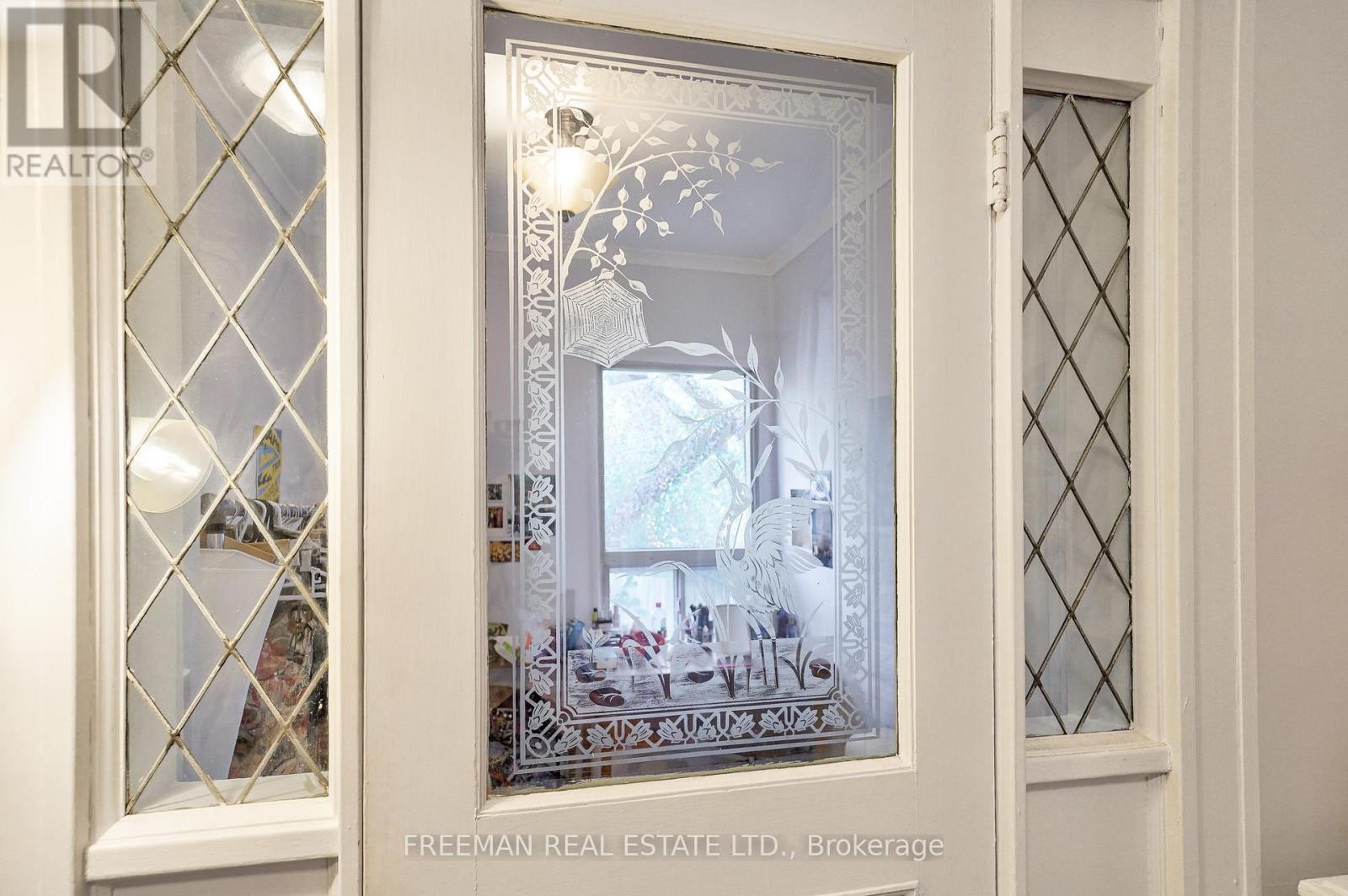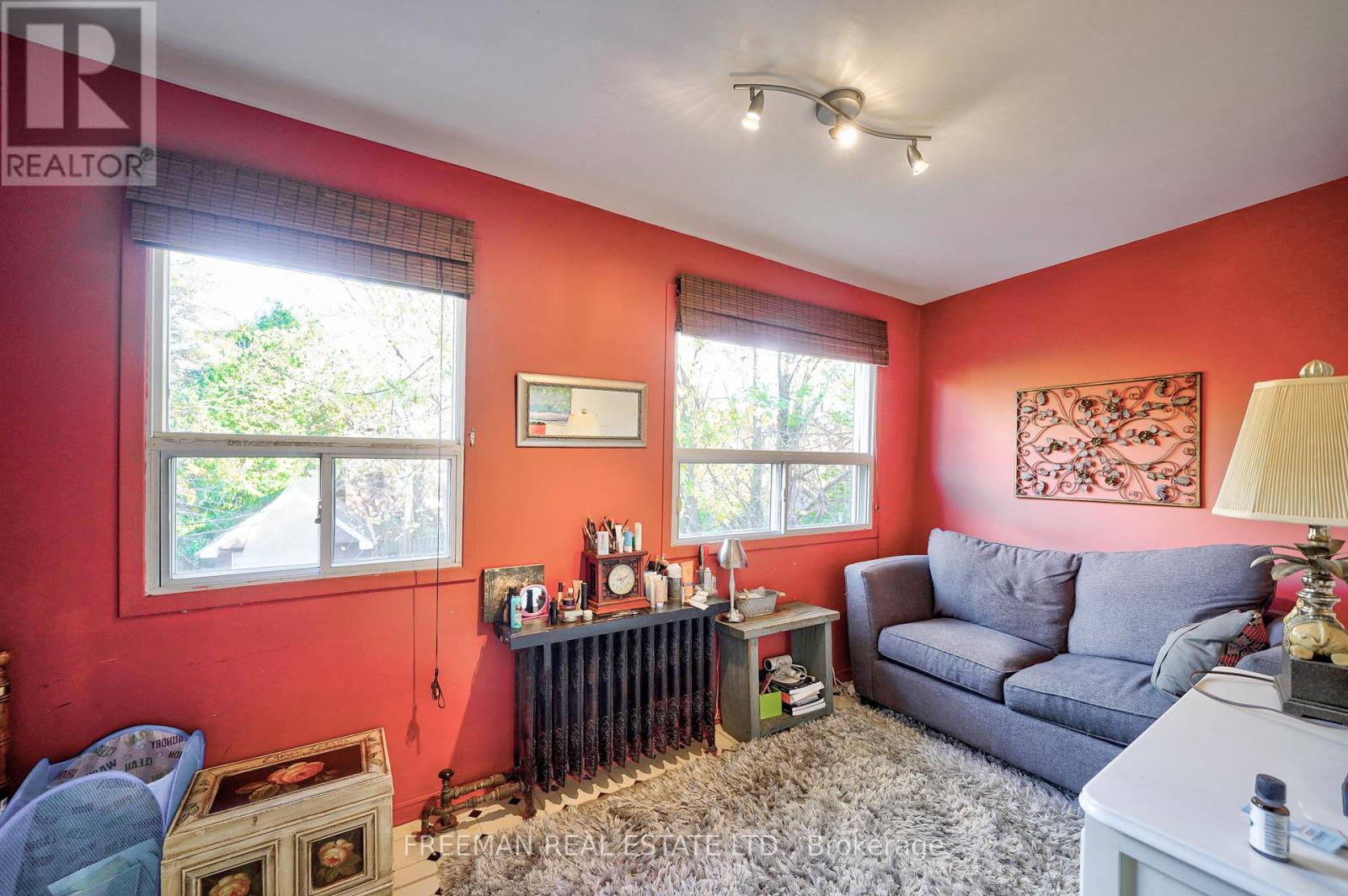7 Bedroom
3 Bathroom
Radiant Heat
$3,199,000
Historic Palmerston Boulevard: A Rare Investment or Restoration Opportunity! Set on Toronto's iconic Palmerston Boulevard, complete with stately gates and classic lamp posts, this spacious property offers endless potential. This almost 35-ft wide lot features a deep backyard (138 ft) , detached garage, and space for five additional cars all with an open, tree-free layout. Currently configured as a three-unit income property, it boasts generously sized apartments on each floor, with the main level offering a 3-bedroom layout, the second floor providing a spacious 2/3-bedroom unit, and the third floor featuring an updated 1-bedroom apartment. Additional highlights include high ceilings, original stained/leaded glass details, bay windows, wood paneling, and fire safety measures. The unfinished basement, with its high ceilings and exposed brick/stone, awaits your vision. Current tenants enjoy shared laundry facilities and a rear staircase servicing all units for secondary access. Positioned on a charming, historic street with schools, parks, shops, and public transportation just steps away, this 4,100 square-foot property offers both a rare investment, excellent passive income for a buyer who wants to move into one of the units, and the potential to restore it to its grand single-family heritage. A feasibility report suggests the possibility of adding a garden suite at the rear an excellent enhancement for long-term value. Possibility for a 7% cap rate for an entrepreneurial investor with a vision. Dont miss the chance to own a piece of Torontos architectural legacy! **** EXTRAS **** Walk to nearly completed/redeveloped Mirvish Village, U of T, Quaint Harbord Village - B in the Heart of Toronto's famous Little Italy. (id:50976)
Property Details
|
MLS® Number
|
C10422818 |
|
Property Type
|
Single Family |
|
Community Name
|
Palmerston-Little Italy |
|
Amenities Near By
|
Hospital, Park, Place Of Worship, Public Transit, Schools |
|
Parking Space Total
|
6 |
Building
|
Bathroom Total
|
3 |
|
Bedrooms Above Ground
|
7 |
|
Bedrooms Total
|
7 |
|
Appliances
|
Dryer, Refrigerator, Stove, Washer |
|
Basement Development
|
Unfinished |
|
Basement Type
|
Full (unfinished) |
|
Construction Style Attachment
|
Detached |
|
Exterior Finish
|
Brick |
|
Flooring Type
|
Hardwood, Ceramic |
|
Foundation Type
|
Unknown |
|
Heating Fuel
|
Natural Gas |
|
Heating Type
|
Radiant Heat |
|
Stories Total
|
3 |
|
Type
|
House |
|
Utility Water
|
Municipal Water |
Parking
Land
|
Acreage
|
No |
|
Land Amenities
|
Hospital, Park, Place Of Worship, Public Transit, Schools |
|
Sewer
|
Sanitary Sewer |
|
Size Depth
|
138 Ft ,10 In |
|
Size Frontage
|
33 Ft |
|
Size Irregular
|
33.01 X 138.85 Ft |
|
Size Total Text
|
33.01 X 138.85 Ft |
Rooms
| Level |
Type |
Length |
Width |
Dimensions |
|
Second Level |
Living Room |
3.4 m |
5.26 m |
3.4 m x 5.26 m |
|
Second Level |
Kitchen |
2.87 m |
2.82 m |
2.87 m x 2.82 m |
|
Second Level |
Bedroom |
3.45 m |
3.3 m |
3.45 m x 3.3 m |
|
Second Level |
Bedroom 2 |
3.28 m |
2.34 m |
3.28 m x 2.34 m |
|
Second Level |
Bedroom 3 |
3.78 m |
3.66 m |
3.78 m x 3.66 m |
|
Third Level |
Living Room |
3.89 m |
4.09 m |
3.89 m x 4.09 m |
|
Third Level |
Bedroom |
3.96 m |
2.82 m |
3.96 m x 2.82 m |
|
Main Level |
Living Room |
3.05 m |
4.47 m |
3.05 m x 4.47 m |
|
Main Level |
Bedroom |
4.01 m |
4.88 m |
4.01 m x 4.88 m |
|
Main Level |
Kitchen |
2.74 m |
2.24 m |
2.74 m x 2.24 m |
|
Main Level |
Bedroom 2 |
3.58 m |
3.35 m |
3.58 m x 3.35 m |
|
Main Level |
Bedroom 3 |
3.84 m |
3.28 m |
3.84 m x 3.28 m |
https://www.realtor.ca/real-estate/27647854/501-palmerston-boulevard-toronto-palmerston-little-italy-palmerston-little-italy





































