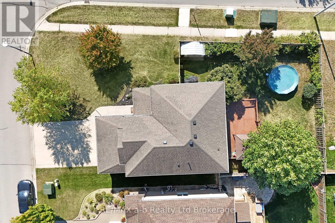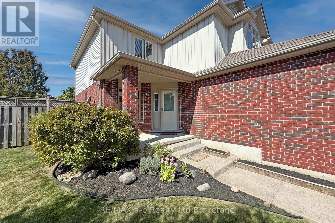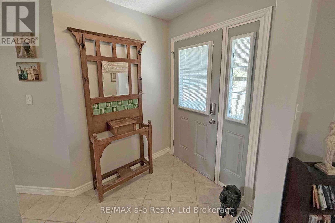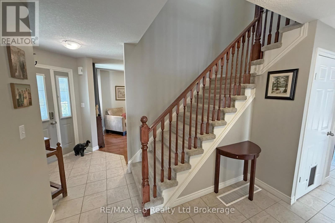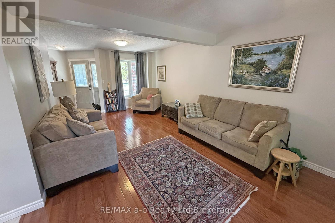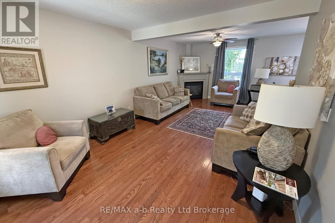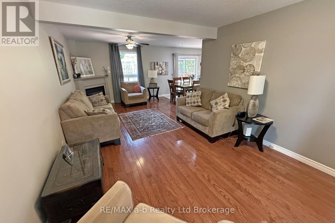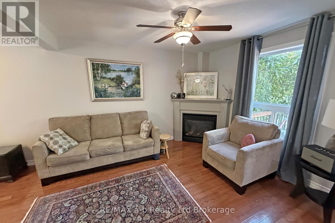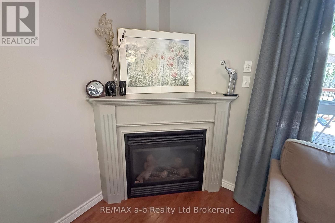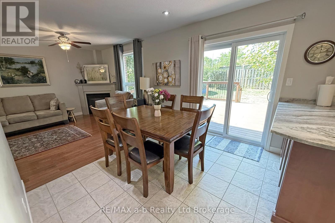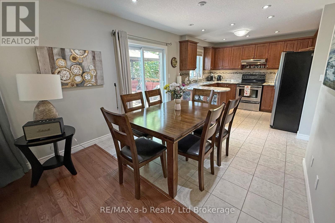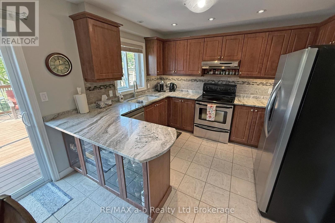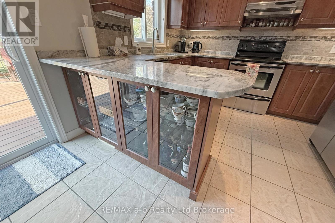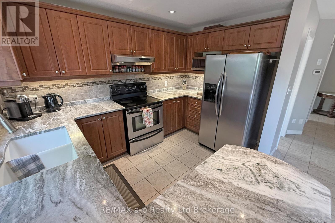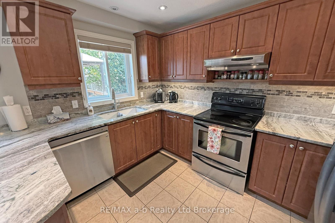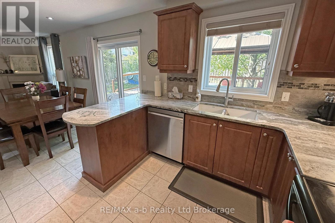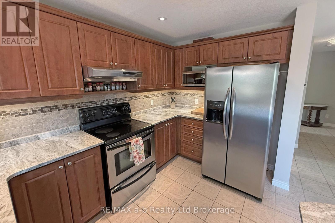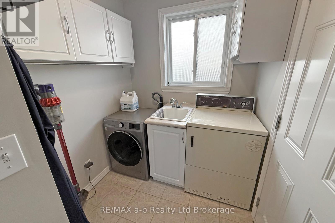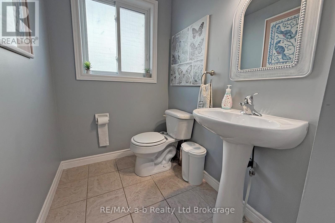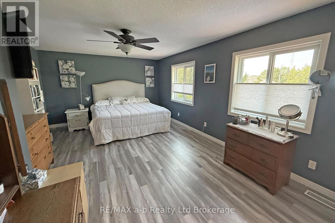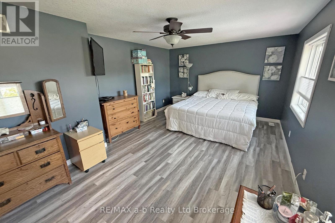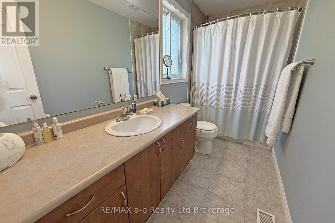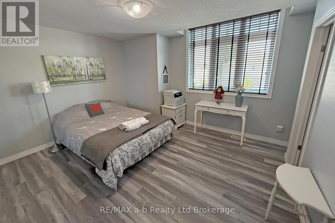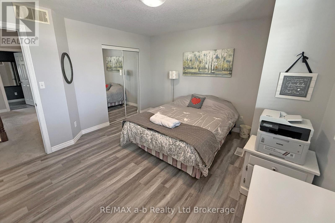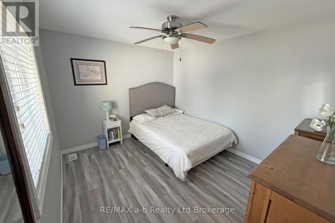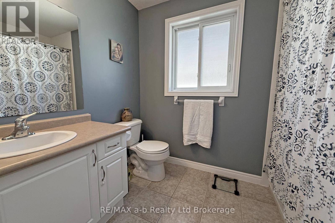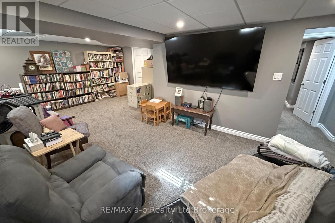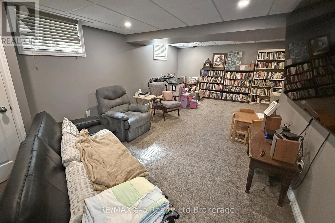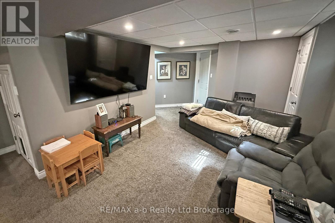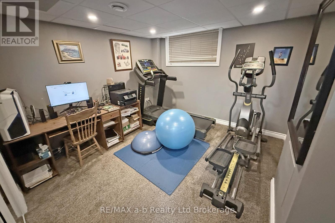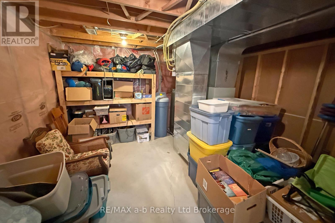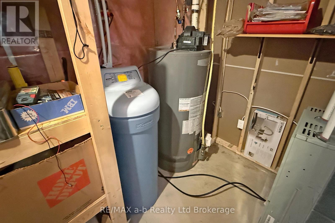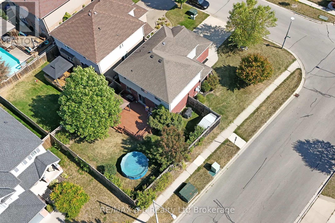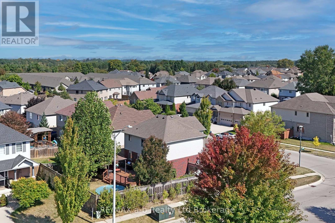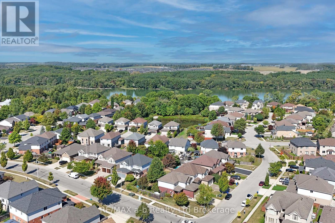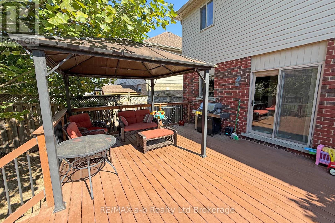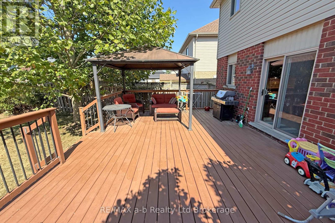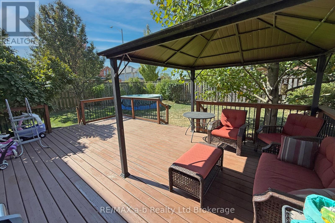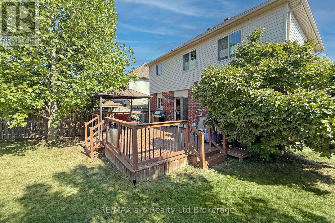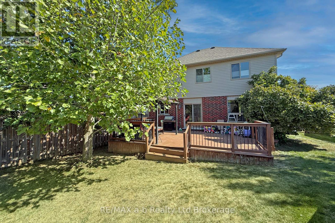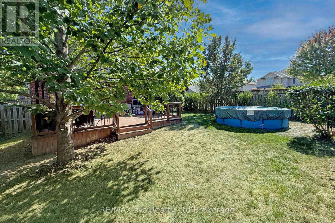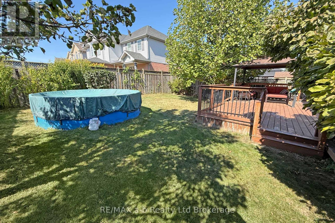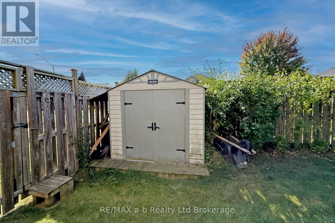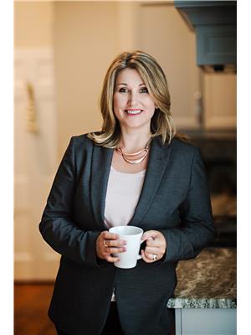4 Bedroom
3 Bathroom
1,500 - 2,000 ft2
Fireplace
Above Ground Pool
Central Air Conditioning
Forced Air
Landscaped
$728,000
Welcome to 501 Tatham Boulevard! This 4-bedroom home sits on a corner lot with a private, fully fenced yard. Step inside the foyer to a spacious living room featuring a cozy gas fireplace. The dining area and kitchen overlook the backyard, while the main floor also includes a powder room and laundry. Upstairs, the oversized primary bedroom offers a full ensuite, and two additional bedrooms each feature walk-in closets. A second full bathroom completes this level. The finished basement includes a family roomgreat for kids or movie nightsa fourth bedroom, and a cold room. Out back, enjoy the large deck with a gazebo, ideal for entertaining or pets, and take advantage of the homes proximity to Pittock Lake walking trails. (id:50976)
Property Details
|
MLS® Number
|
X12401699 |
|
Property Type
|
Single Family |
|
Community Name
|
Woodstock - North |
|
Amenities Near By
|
Hospital, Park, Public Transit |
|
Equipment Type
|
None |
|
Features
|
Flat Site, Gazebo, Sump Pump |
|
Parking Space Total
|
4 |
|
Pool Type
|
Above Ground Pool |
|
Rental Equipment Type
|
None |
|
Structure
|
Deck, Porch, Shed |
Building
|
Bathroom Total
|
3 |
|
Bedrooms Above Ground
|
3 |
|
Bedrooms Below Ground
|
1 |
|
Bedrooms Total
|
4 |
|
Age
|
16 To 30 Years |
|
Amenities
|
Fireplace(s) |
|
Appliances
|
Garage Door Opener Remote(s), Water Meter, Water Heater, Dishwasher, Dryer, Stove, Washer, Refrigerator |
|
Basement Development
|
Finished |
|
Basement Type
|
Full (finished) |
|
Construction Style Attachment
|
Detached |
|
Cooling Type
|
Central Air Conditioning |
|
Exterior Finish
|
Brick Veneer, Vinyl Siding |
|
Fire Protection
|
Smoke Detectors |
|
Fireplace Present
|
Yes |
|
Fireplace Total
|
1 |
|
Foundation Type
|
Poured Concrete |
|
Half Bath Total
|
1 |
|
Heating Fuel
|
Natural Gas |
|
Heating Type
|
Forced Air |
|
Stories Total
|
2 |
|
Size Interior
|
1,500 - 2,000 Ft2 |
|
Type
|
House |
|
Utility Water
|
Municipal Water |
Parking
Land
|
Acreage
|
No |
|
Fence Type
|
Fully Fenced, Fenced Yard |
|
Land Amenities
|
Hospital, Park, Public Transit |
|
Landscape Features
|
Landscaped |
|
Sewer
|
Sanitary Sewer |
|
Size Depth
|
108 Ft ,3 In |
|
Size Frontage
|
50 Ft ,1 In |
|
Size Irregular
|
50.1 X 108.3 Ft |
|
Size Total Text
|
50.1 X 108.3 Ft |
|
Surface Water
|
Lake/pond |
|
Zoning Description
|
R1 |
Rooms
| Level |
Type |
Length |
Width |
Dimensions |
|
Second Level |
Bathroom |
2.97 m |
2.24 m |
2.97 m x 2.24 m |
|
Second Level |
Primary Bedroom |
6.8 m |
4.04 m |
6.8 m x 4.04 m |
|
Second Level |
Bathroom |
3.51 m |
1.52 m |
3.51 m x 1.52 m |
|
Second Level |
Bedroom 2 |
4.51 m |
3.9 m |
4.51 m x 3.9 m |
|
Second Level |
Bedroom 3 |
5.03 m |
3.45 m |
5.03 m x 3.45 m |
|
Basement |
Family Room |
7.14 m |
4.72 m |
7.14 m x 4.72 m |
|
Basement |
Bedroom 4 |
3.89 m |
3.35 m |
3.89 m x 3.35 m |
|
Basement |
Utility Room |
4.01 m |
3.4 m |
4.01 m x 3.4 m |
|
Basement |
Cold Room |
2.86 m |
1.84 m |
2.86 m x 1.84 m |
|
Ground Level |
Foyer |
2.54 m |
2.1 m |
2.54 m x 2.1 m |
|
Ground Level |
Living Room |
7.01 m |
3.49 m |
7.01 m x 3.49 m |
|
Ground Level |
Kitchen |
3.43 m |
2.95 m |
3.43 m x 2.95 m |
|
Ground Level |
Dining Room |
3.12 m |
2.39 m |
3.12 m x 2.39 m |
|
Ground Level |
Laundry Room |
2.55 m |
2.31 m |
2.55 m x 2.31 m |
|
Ground Level |
Bathroom |
2.27 m |
1.5 m |
2.27 m x 1.5 m |
Utilities
|
Cable
|
Installed |
|
Electricity
|
Installed |
|
Sewer
|
Installed |
https://www.realtor.ca/real-estate/28858707/501-tatham-boulevard-woodstock-woodstock-north-woodstock-north






