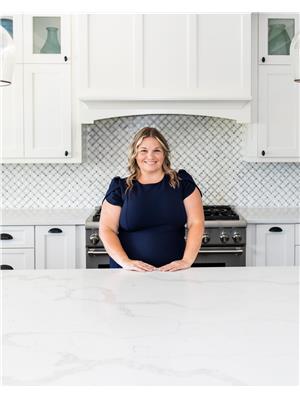4 Bedroom
4 Bathroom
1,500 - 2,000 ft2
Central Air Conditioning
Forced Air
$1,129,900
Welcome to 501 Tyrone Crescenta beautifully updated detached home in Miltons family-friendly Willmott neighbourhood. The heart of the home is a stunning, fully renovated kitchen featuring elegant white and navy cabinetry, abundant storage, and striking waterfall countertopsperfect for cooking and entertaining in style. Offering 1835 sq ft, 9-foot ceilings, four bedrooms, and a versatile main-floor den, there's space for the whole family. The spacious primary suite boasts a luxurious ensuite with a soaker tub and a generous walk-in closet.Downstairs, enjoy a cozy retreat with a sleek stone feature wall, a stylish wet bar, and a modern 2-piece bathroomideal for relaxing or hosting guests. With ample parking and a fully fenced backyard complete with a stone patio, this home impresses inside and out. Nestled on a quiet street, just steps from parks, top-rated schools, shopping, and transit, it offers the perfect blend of elegance, comfort, and convenience (id:50976)
Open House
This property has open houses!
Starts at:
2:00 pm
Ends at:
4:00 pm
Property Details
|
MLS® Number
|
W12333481 |
|
Property Type
|
Single Family |
|
Community Name
|
1038 - WI Willmott |
|
Equipment Type
|
Water Heater |
|
Features
|
Flat Site |
|
Parking Space Total
|
4 |
|
Rental Equipment Type
|
Water Heater |
|
Structure
|
Patio(s), Porch |
Building
|
Bathroom Total
|
4 |
|
Bedrooms Above Ground
|
4 |
|
Bedrooms Total
|
4 |
|
Age
|
6 To 15 Years |
|
Appliances
|
Water Heater, Water Meter, Dishwasher, Dryer, Range, Stove, Washer, Window Coverings, Refrigerator |
|
Basement Development
|
Finished |
|
Basement Type
|
Full (finished) |
|
Construction Style Attachment
|
Detached |
|
Cooling Type
|
Central Air Conditioning |
|
Exterior Finish
|
Brick |
|
Foundation Type
|
Poured Concrete |
|
Half Bath Total
|
2 |
|
Heating Fuel
|
Natural Gas |
|
Heating Type
|
Forced Air |
|
Stories Total
|
2 |
|
Size Interior
|
1,500 - 2,000 Ft2 |
|
Type
|
House |
|
Utility Water
|
Municipal Water |
Parking
Land
|
Acreage
|
No |
|
Sewer
|
Sanitary Sewer |
|
Size Depth
|
88 Ft ,7 In |
|
Size Frontage
|
34 Ft ,1 In |
|
Size Irregular
|
34.1 X 88.6 Ft |
|
Size Total Text
|
34.1 X 88.6 Ft |
|
Zoning Description
|
A |
Rooms
| Level |
Type |
Length |
Width |
Dimensions |
|
Second Level |
Bedroom |
3.51 m |
3.15 m |
3.51 m x 3.15 m |
|
Second Level |
Bedroom 2 |
2.92 m |
3.51 m |
2.92 m x 3.51 m |
|
Second Level |
Bedroom 3 |
3.35 m |
3.05 m |
3.35 m x 3.05 m |
|
Second Level |
Primary Bedroom |
5.36 m |
4.01 m |
5.36 m x 4.01 m |
|
Basement |
Other |
2.87 m |
2.95 m |
2.87 m x 2.95 m |
|
Basement |
Utility Room |
3.28 m |
3.2 m |
3.28 m x 3.2 m |
|
Basement |
Recreational, Games Room |
7.77 m |
7.01 m |
7.77 m x 7.01 m |
|
Main Level |
Eating Area |
3.45 m |
3.66 m |
3.45 m x 3.66 m |
|
Main Level |
Dining Room |
4.47 m |
3.35 m |
4.47 m x 3.35 m |
|
Main Level |
Kitchen |
3.38 m |
3.1 m |
3.38 m x 3.1 m |
|
Main Level |
Living Room |
4.55 m |
3.66 m |
4.55 m x 3.66 m |
|
Main Level |
Office |
2.95 m |
3.07 m |
2.95 m x 3.07 m |
https://www.realtor.ca/real-estate/28709758/501-tyrone-crescent-milton-wi-willmott-1038-wi-willmott















































