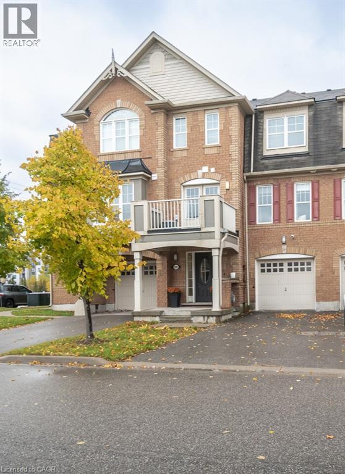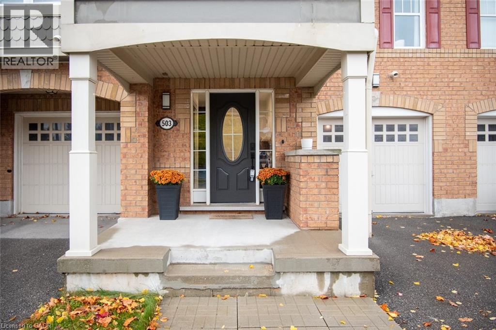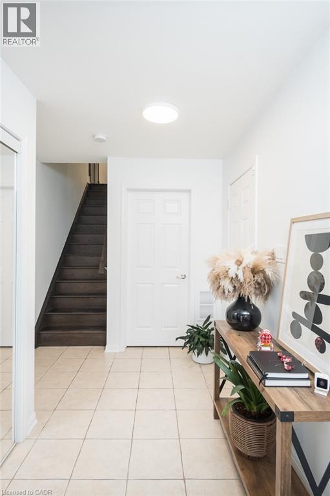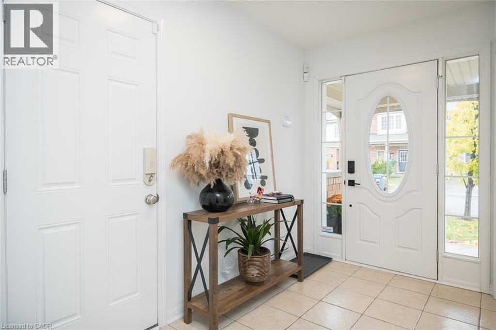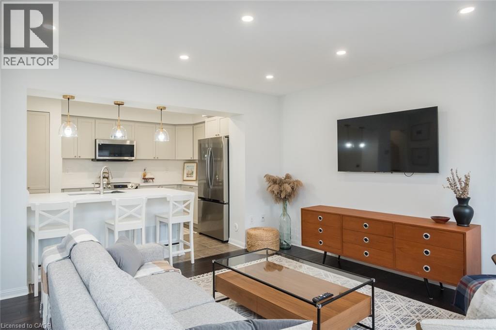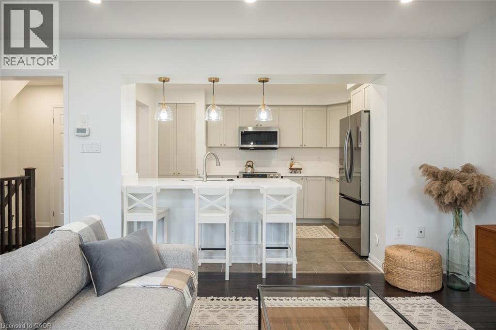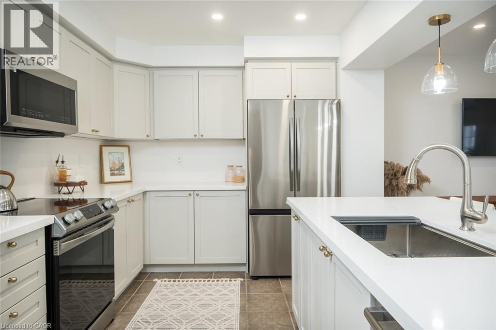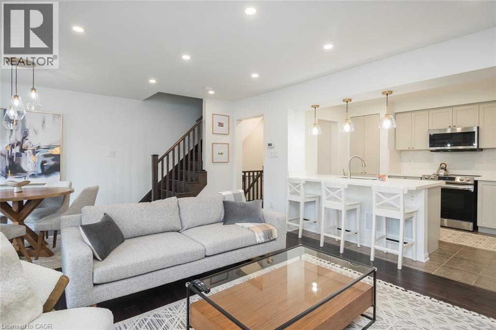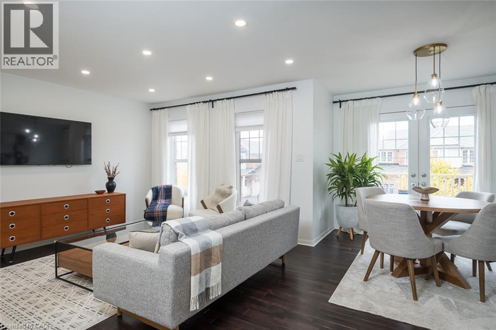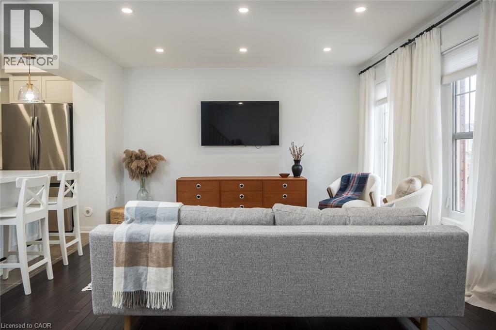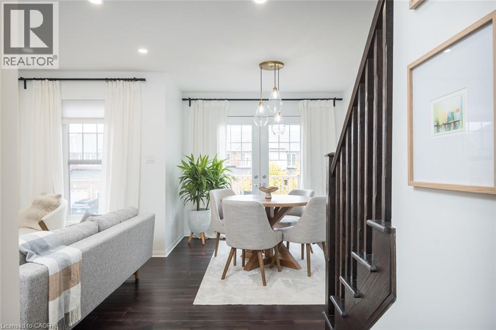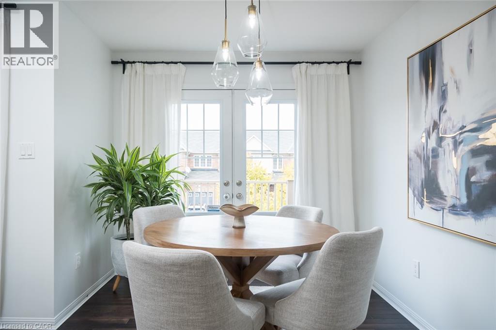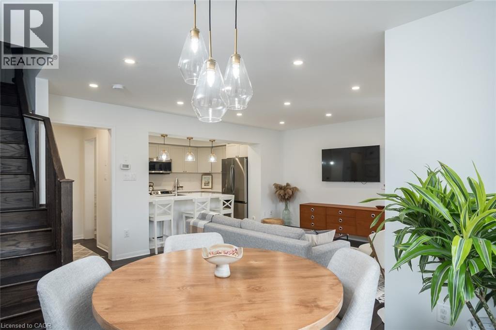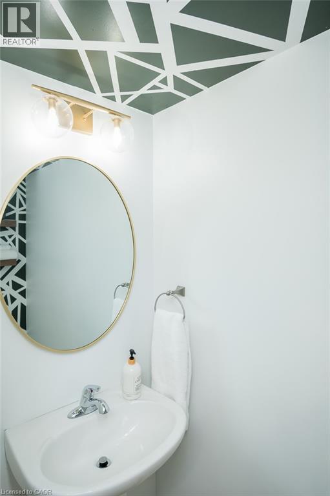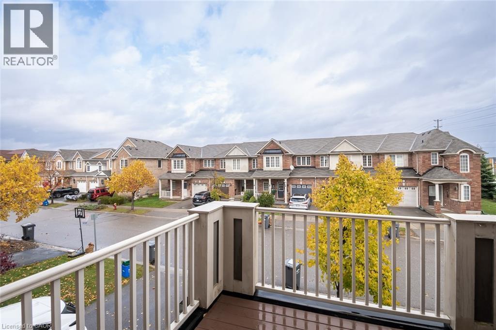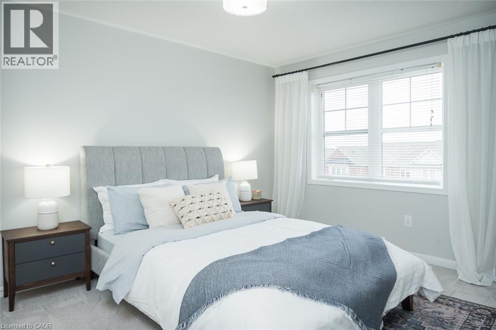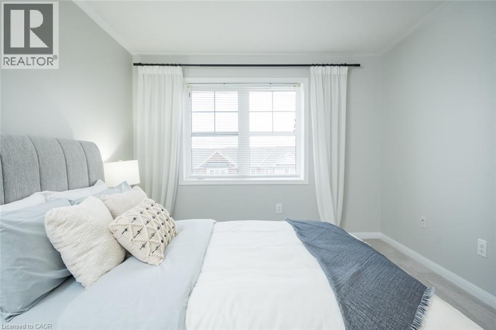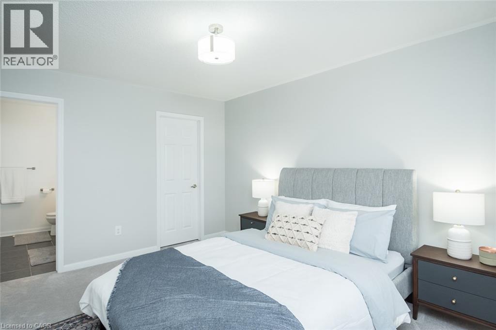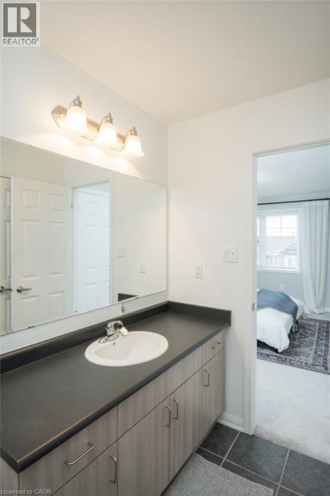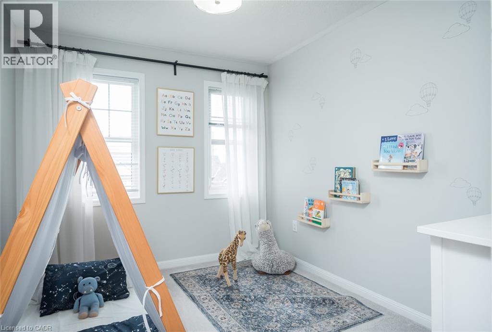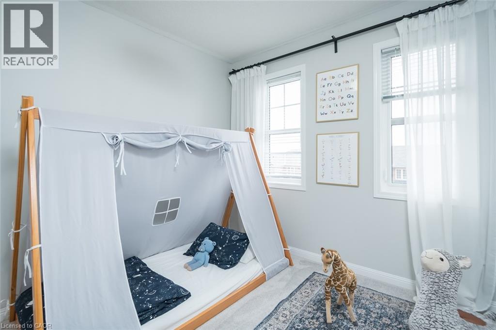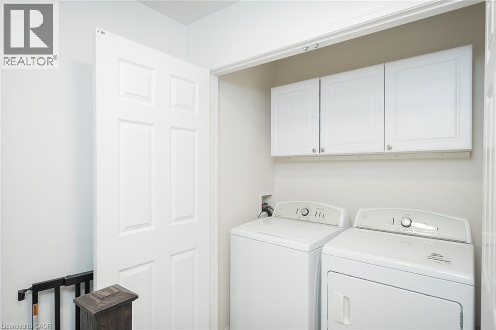2 Bedroom
2 Bathroom
944 ft2
3 Level
Central Air Conditioning
Forced Air
$740,000
Freehold townhome renovated top to bottom with a chic, timeless aesthetic and a completely move-in-ready feel. The stunning renovated kitchen features cream cabinetry with sophisticated brass hardware, quartz countertops, pot lights, smooth ceilings, and a large island with ample seating which seamlessly connects to the dining area with double doors opening to a private balcony. Hardwood flooring flows through the main level and staircase, setting an elevated tone throughout. The upper level features a spacious primary bedroom with a walk-in closet and a four-piece bath with ensuite privilege along with a convenient upper-level laundry room. The ground floor offers interior access to the garage, a large foyer with a double-door closet, and a separate storage room. Ideally located close to top-rated schools, parks, and major commuter routes, this home is a perfect turnkey choice for first-time buyers or those looking to downsize without compromise. (id:50976)
Open House
This property has open houses!
Starts at:
2:00 pm
Ends at:
4:00 pm
Property Details
|
MLS® Number
|
40785894 |
|
Property Type
|
Single Family |
|
Amenities Near By
|
Hospital, Public Transit, Schools |
|
Features
|
Automatic Garage Door Opener |
|
Parking Space Total
|
3 |
Building
|
Bathroom Total
|
2 |
|
Bedrooms Above Ground
|
2 |
|
Bedrooms Total
|
2 |
|
Appliances
|
Dishwasher, Dryer, Microwave, Refrigerator, Stove, Washer |
|
Architectural Style
|
3 Level |
|
Basement Type
|
None |
|
Construction Style Attachment
|
Attached |
|
Cooling Type
|
Central Air Conditioning |
|
Exterior Finish
|
Brick |
|
Half Bath Total
|
1 |
|
Heating Fuel
|
Natural Gas |
|
Heating Type
|
Forced Air |
|
Stories Total
|
3 |
|
Size Interior
|
944 Ft2 |
|
Type
|
Row / Townhouse |
|
Utility Water
|
Municipal Water |
Parking
Land
|
Acreage
|
No |
|
Land Amenities
|
Hospital, Public Transit, Schools |
|
Sewer
|
Municipal Sewage System |
|
Size Depth
|
44 Ft |
|
Size Frontage
|
21 Ft |
|
Size Total Text
|
Under 1/2 Acre |
|
Zoning Description
|
A |
Rooms
| Level |
Type |
Length |
Width |
Dimensions |
|
Second Level |
Other |
|
|
8'10'' x 8'0'' |
|
Second Level |
Living Room |
|
|
11'2'' x 12'1'' |
|
Second Level |
Dining Room |
|
|
8'6'' x 13'2'' |
|
Second Level |
2pc Bathroom |
|
|
6'7'' x 2'11'' |
|
Second Level |
Kitchen |
|
|
12'9'' x 9'11'' |
|
Third Level |
Other |
|
|
5'6'' x 7'11'' |
|
Third Level |
4pc Bathroom |
|
|
7'10'' x 7'11'' |
|
Third Level |
Primary Bedroom |
|
|
10'10'' x 13'10'' |
|
Third Level |
Bedroom |
|
|
8'6'' x 14'9'' |
|
Third Level |
Laundry Room |
|
|
5'7'' x 2'11'' |
https://www.realtor.ca/real-estate/29071672/503-cavanagh-lane-milton



