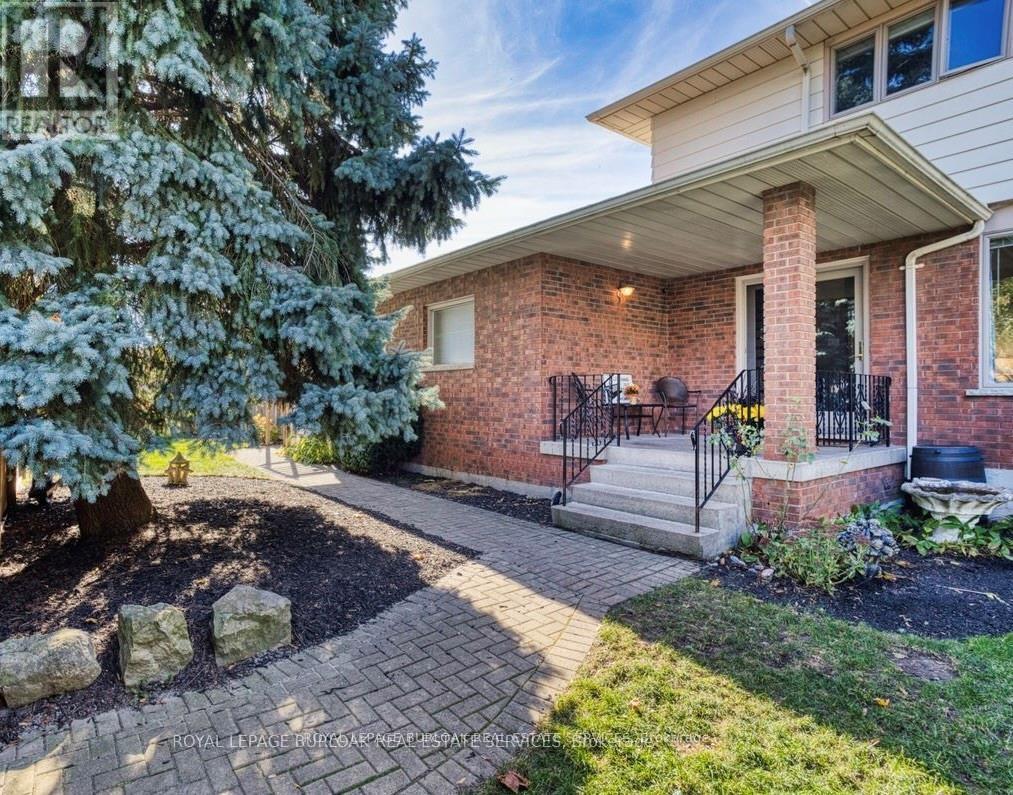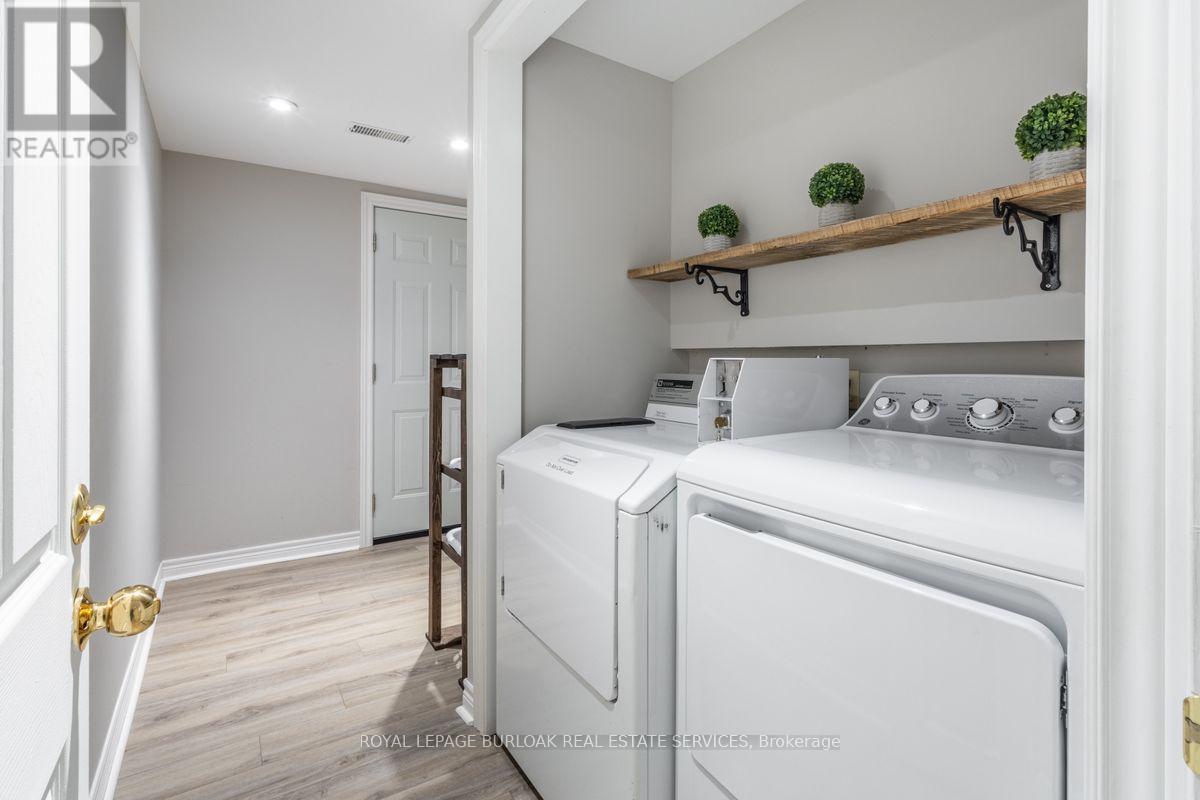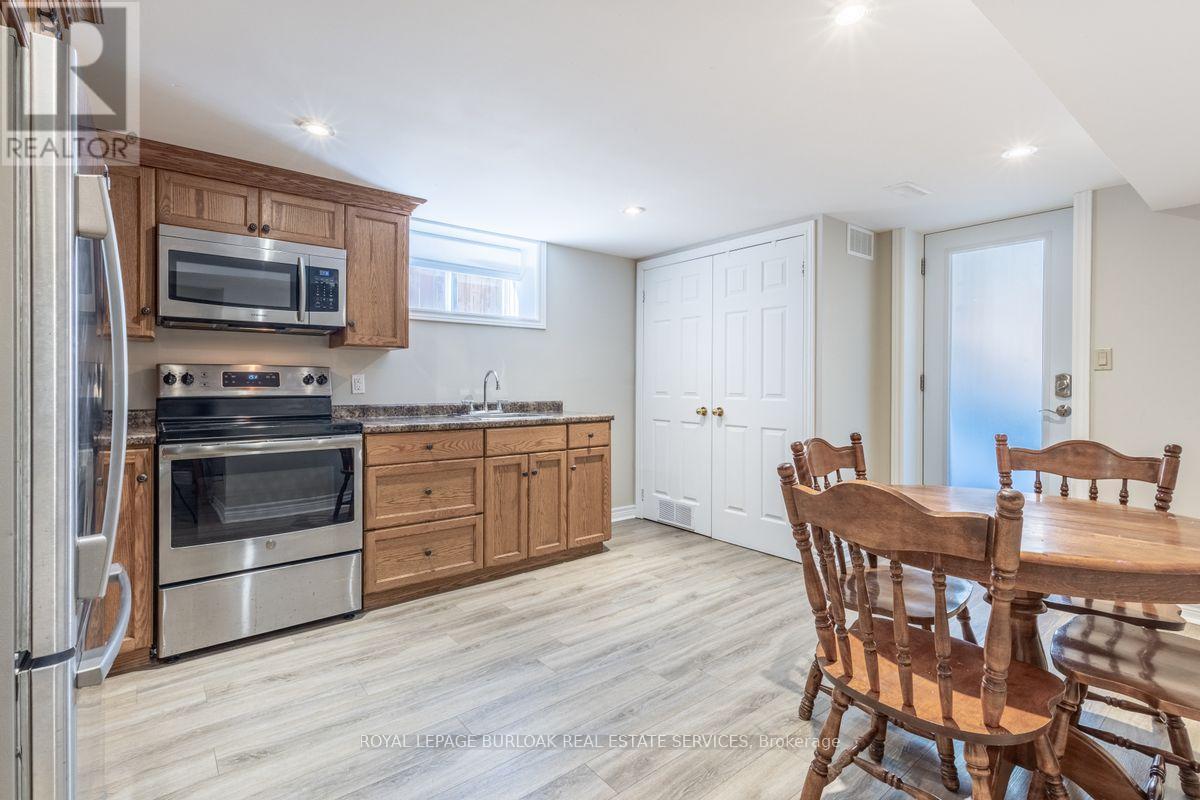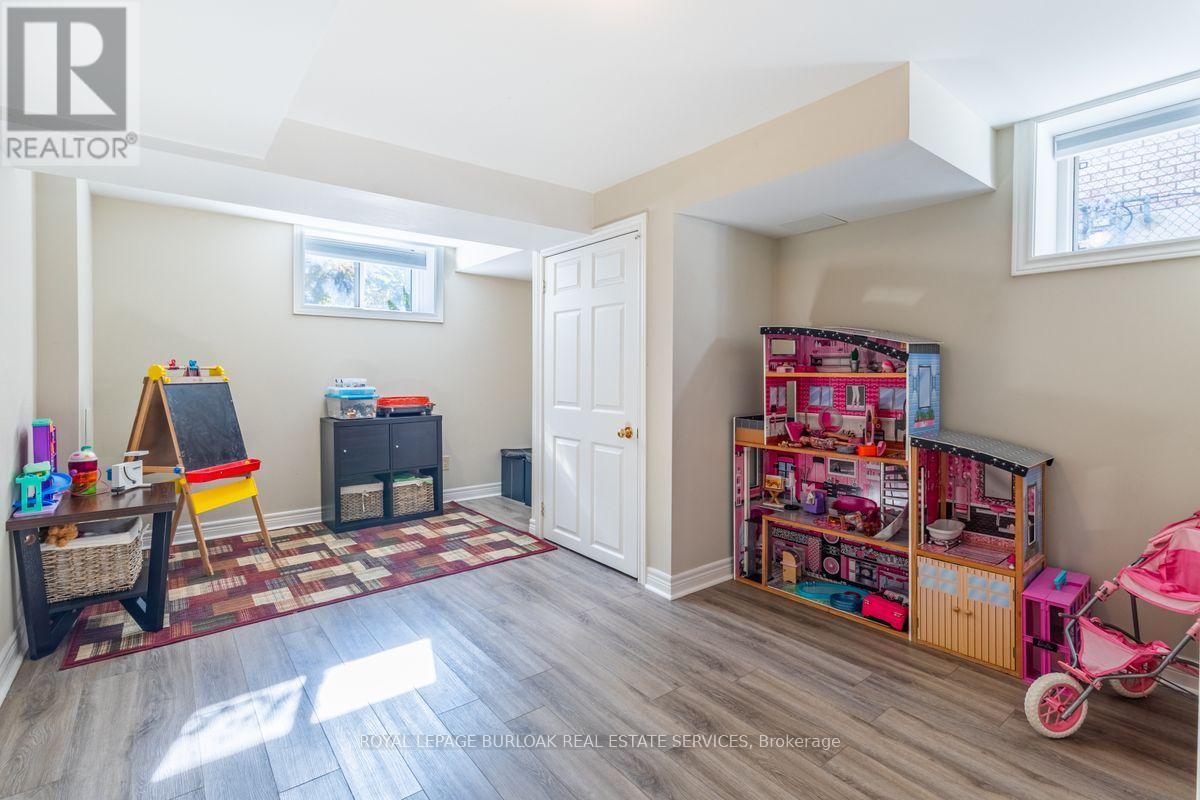6 Bedroom
4 Bathroom
Fireplace
Central Air Conditioning
Forced Air
$899,000
Welcome to this incredible income-generating property in one of Beamsvilles most sought-after neighborhoods! This spacious 4+2 bedroom, 4-bathroom home offers a unique multi-family opportunity with a fully finished, 2-bedroom basement apartment featuring a separate entrance. Ideal for rental income or extended family. Set on a private court, the home boasts a large backyard, perfect for entertaining, along with a double-car garage and ample parking. Additional perks include a gas hook-up on the deck and a generator, ensuring both convenience and comfort. Dont miss this prime investment opportunity! (id:50976)
Property Details
|
MLS® Number
|
X10441242 |
|
Property Type
|
Single Family |
|
Community Name
|
982 - Beamsville |
|
Parking Space Total
|
6 |
Building
|
Bathroom Total
|
4 |
|
Bedrooms Above Ground
|
4 |
|
Bedrooms Below Ground
|
2 |
|
Bedrooms Total
|
6 |
|
Appliances
|
Water Heater, Garage Door Opener Remote(s), Dishwasher, Dryer, Microwave, Refrigerator, Stove, Washer |
|
Basement Features
|
Apartment In Basement, Separate Entrance |
|
Basement Type
|
N/a |
|
Construction Style Attachment
|
Detached |
|
Cooling Type
|
Central Air Conditioning |
|
Exterior Finish
|
Aluminum Siding, Brick |
|
Fireplace Present
|
Yes |
|
Foundation Type
|
Block |
|
Half Bath Total
|
2 |
|
Heating Fuel
|
Natural Gas |
|
Heating Type
|
Forced Air |
|
Stories Total
|
2 |
|
Type
|
House |
|
Utility Power
|
Generator |
|
Utility Water
|
Municipal Water |
Parking
Land
|
Acreage
|
No |
|
Sewer
|
Sanitary Sewer |
|
Size Depth
|
105 Ft |
|
Size Frontage
|
60 Ft ,9 In |
|
Size Irregular
|
60.79 X 105 Ft |
|
Size Total Text
|
60.79 X 105 Ft |
Rooms
| Level |
Type |
Length |
Width |
Dimensions |
|
Second Level |
Bedroom |
4.24 m |
3.25 m |
4.24 m x 3.25 m |
|
Second Level |
Bedroom 2 |
3.76 m |
3.63 m |
3.76 m x 3.63 m |
|
Second Level |
Bedroom 3 |
3.63 m |
3.43 m |
3.63 m x 3.43 m |
|
Second Level |
Bedroom 4 |
2.95 m |
2.74 m |
2.95 m x 2.74 m |
|
Lower Level |
Bedroom 5 |
5.23 m |
3.25 m |
5.23 m x 3.25 m |
|
Lower Level |
Bedroom |
3.53 m |
3.2 m |
3.53 m x 3.2 m |
|
Lower Level |
Recreational, Games Room |
5.79 m |
2.49 m |
5.79 m x 2.49 m |
|
Lower Level |
Kitchen |
4.75 m |
3.51 m |
4.75 m x 3.51 m |
|
Main Level |
Kitchen |
3.81 m |
3.68 m |
3.81 m x 3.68 m |
|
Main Level |
Family Room |
5.11 m |
3.73 m |
5.11 m x 3.73 m |
|
Main Level |
Living Room |
6.05 m |
3.66 m |
6.05 m x 3.66 m |
|
Main Level |
Dining Room |
3.68 m |
3.68 m |
3.68 m x 3.68 m |
https://www.realtor.ca/real-estate/27675081/5039-stenzel-court-lincoln-982-beamsville-982-beamsville












































