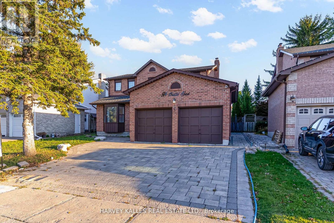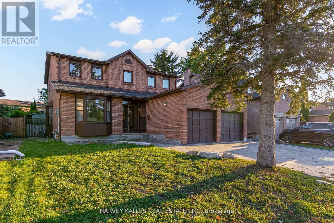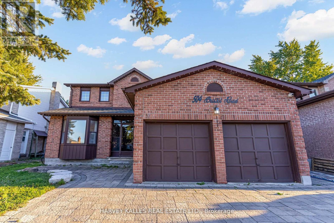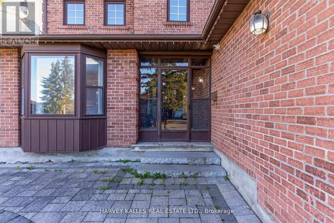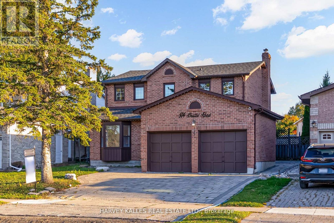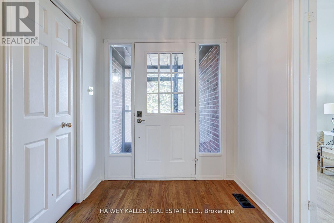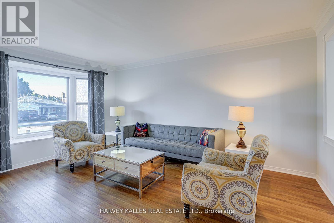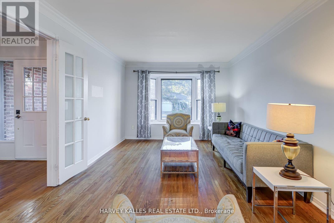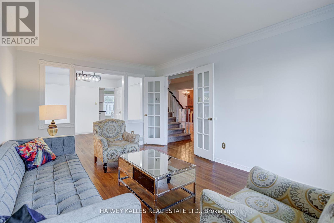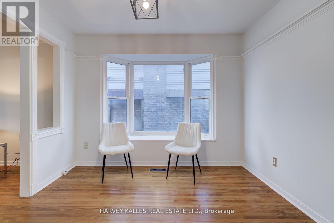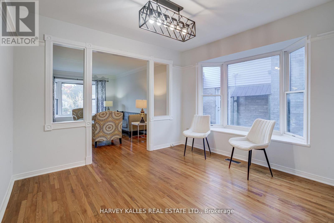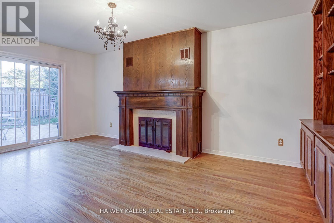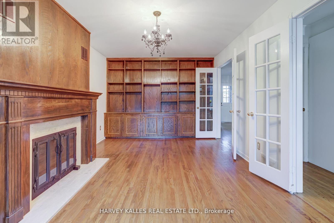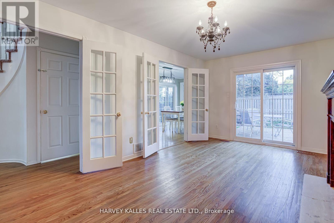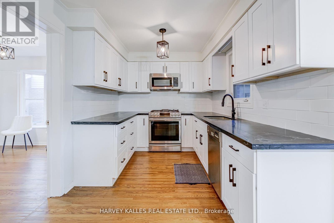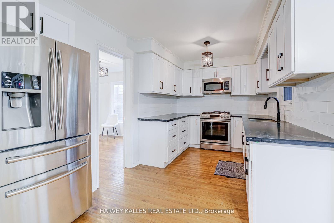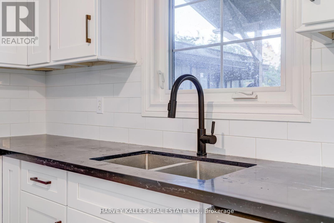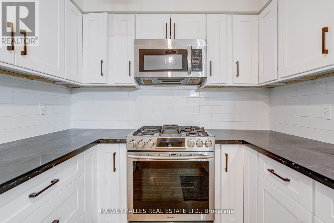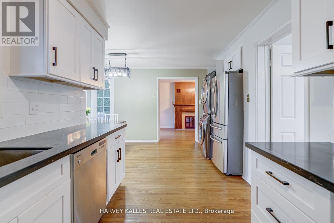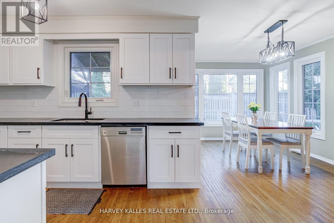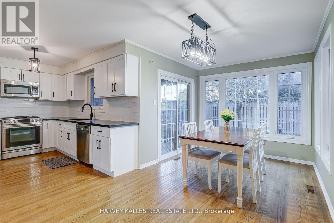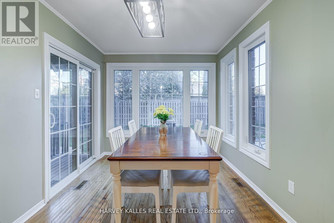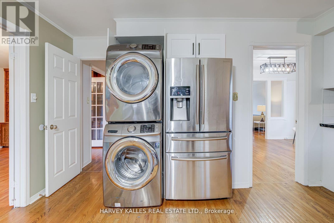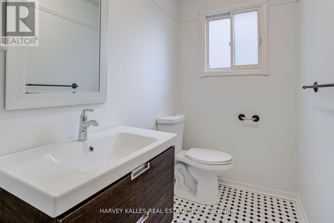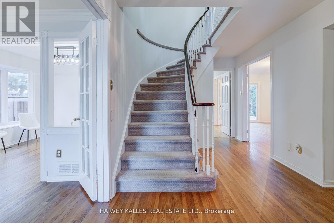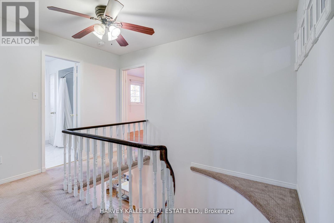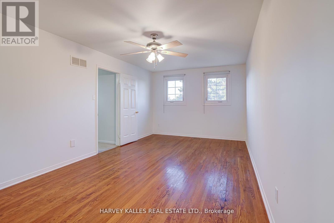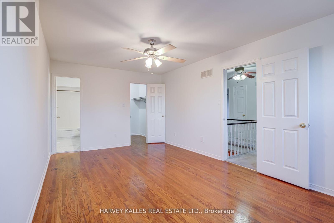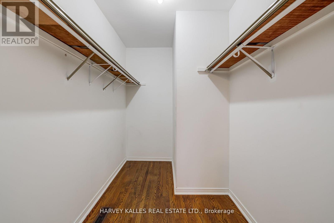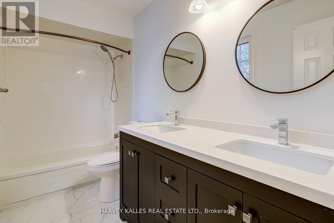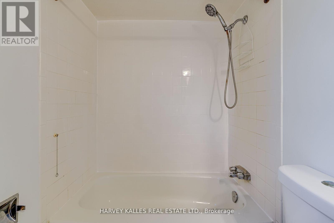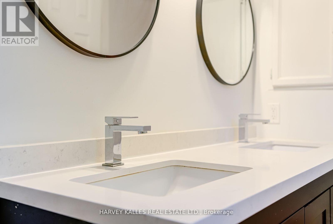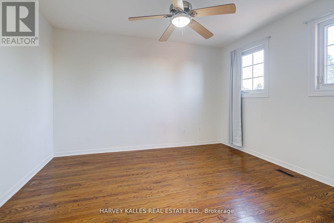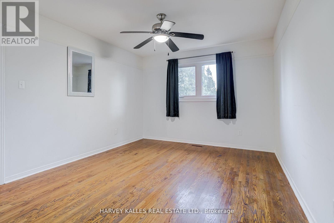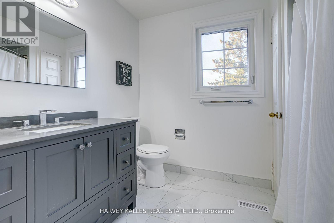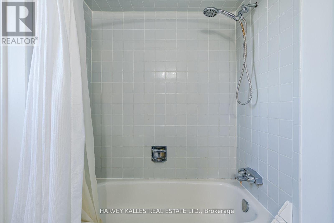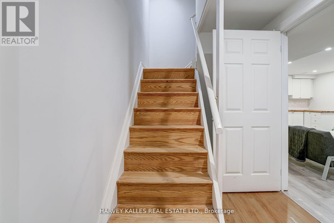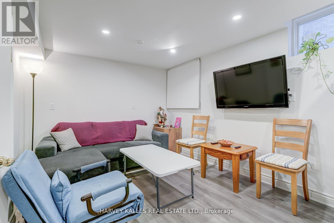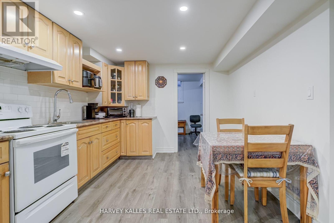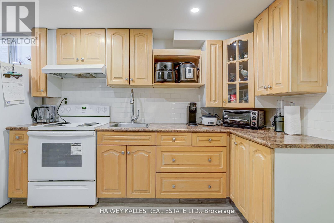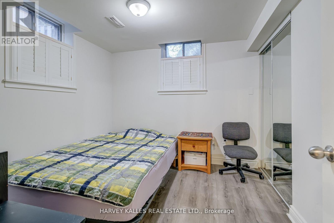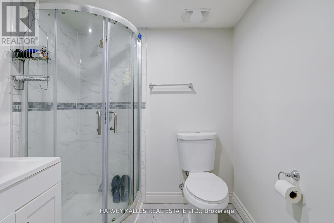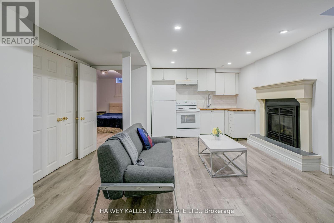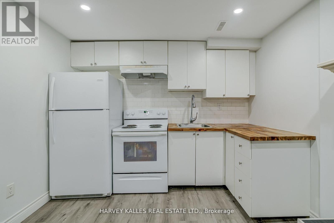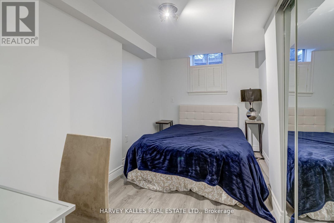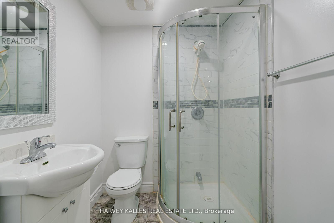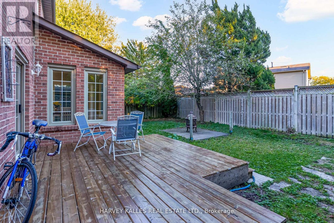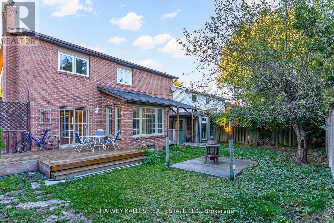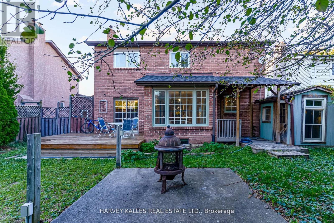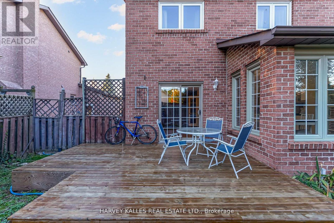7 Bedroom
5 Bathroom
2,000 - 2,500 ft2
Fireplace
Central Air Conditioning
Forced Air
$1,098,000
Welcome to this spacious and well-maintained 4-bedroom family home featuring beautiful oak hardwood floors throughout and outdoor security cameras. The main level offers a bright and functional layout with separate living and family rooms, and an eat-in kitchen with stainless steel appliances, breakfast area and large picture windows overlooking the backyard. Elegant double French doors and an oak-paneled family room wall add warmth and character, with potential to create a private home office or study. The backyard includes a convenient storage shed - perfect for extra space. The finished basement features two self-contained one-bedroom units with a separate side entrance, offering excellent income potential or a comfortable setup for extended family living. (id:50976)
Open House
This property has open houses!
Starts at:
1:00 pm
Ends at:
4:00 pm
Starts at:
1:00 pm
Ends at:
4:00 pm
Property Details
|
MLS® Number
|
N12503450 |
|
Property Type
|
Single Family |
|
Community Name
|
Bristol-London |
|
Amenities Near By
|
Park, Public Transit, Schools, Hospital, Place Of Worship |
|
Equipment Type
|
Water Heater |
|
Parking Space Total
|
4 |
|
Rental Equipment Type
|
Water Heater |
Building
|
Bathroom Total
|
5 |
|
Bedrooms Above Ground
|
4 |
|
Bedrooms Below Ground
|
3 |
|
Bedrooms Total
|
7 |
|
Appliances
|
Water Heater |
|
Basement Features
|
Separate Entrance, Apartment In Basement |
|
Basement Type
|
N/a, N/a |
|
Construction Style Attachment
|
Detached |
|
Cooling Type
|
Central Air Conditioning |
|
Exterior Finish
|
Brick |
|
Fireplace Present
|
Yes |
|
Fireplace Total
|
2 |
|
Flooring Type
|
Hardwood |
|
Foundation Type
|
Unknown |
|
Half Bath Total
|
1 |
|
Heating Fuel
|
Natural Gas |
|
Heating Type
|
Forced Air |
|
Stories Total
|
2 |
|
Size Interior
|
2,000 - 2,500 Ft2 |
|
Type
|
House |
|
Utility Water
|
Municipal Water |
Parking
Land
|
Acreage
|
No |
|
Fence Type
|
Fenced Yard |
|
Land Amenities
|
Park, Public Transit, Schools, Hospital, Place Of Worship |
|
Sewer
|
Sanitary Sewer |
|
Size Depth
|
110 Ft ,1 In |
|
Size Frontage
|
50 Ft |
|
Size Irregular
|
50 X 110.1 Ft |
|
Size Total Text
|
50 X 110.1 Ft |
Rooms
| Level |
Type |
Length |
Width |
Dimensions |
|
Second Level |
Primary Bedroom |
5.54 m |
3.32 m |
5.54 m x 3.32 m |
|
Second Level |
Bedroom 2 |
3.75 m |
3.35 m |
3.75 m x 3.35 m |
|
Second Level |
Bedroom 3 |
3.99 m |
3.35 m |
3.99 m x 3.35 m |
|
Second Level |
Bedroom 4 |
2.71 m |
3.06 m |
2.71 m x 3.06 m |
|
Main Level |
Living Room |
4.87 m |
3.35 m |
4.87 m x 3.35 m |
|
Main Level |
Dining Room |
3.14 m |
3.35 m |
3.14 m x 3.35 m |
|
Main Level |
Kitchen |
3.44 m |
2.6 m |
3.44 m x 2.6 m |
|
Main Level |
Eating Area |
2.74 m |
5.77 m |
2.74 m x 5.77 m |
|
Main Level |
Family Room |
5.61 m |
3.35 m |
5.61 m x 3.35 m |
https://www.realtor.ca/real-estate/29060926/504-bristol-road-newmarket-bristol-london-bristol-london



