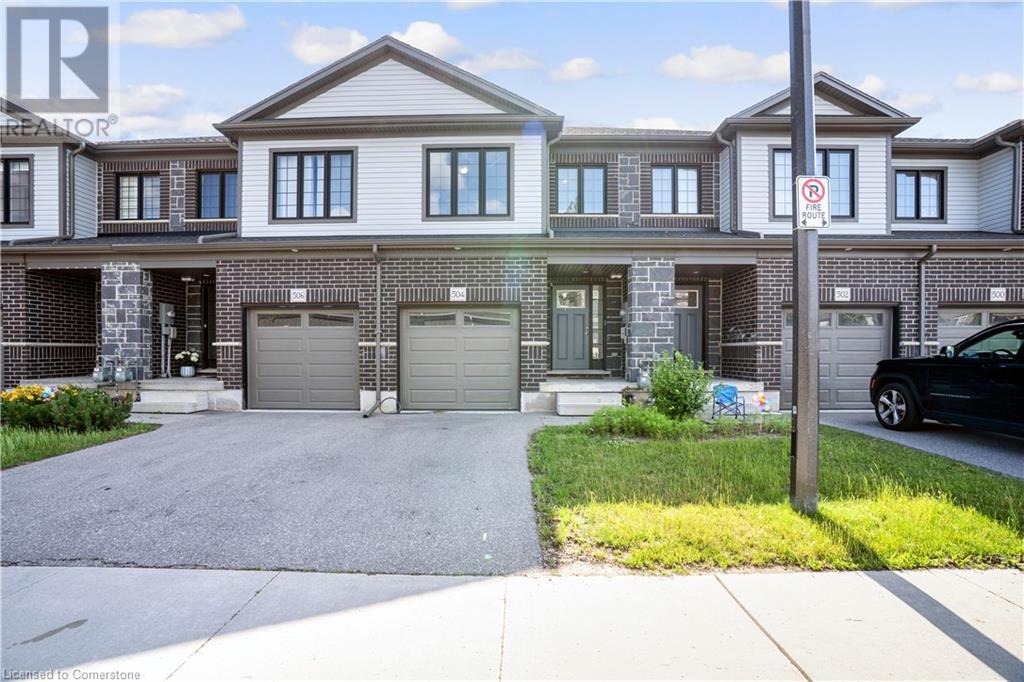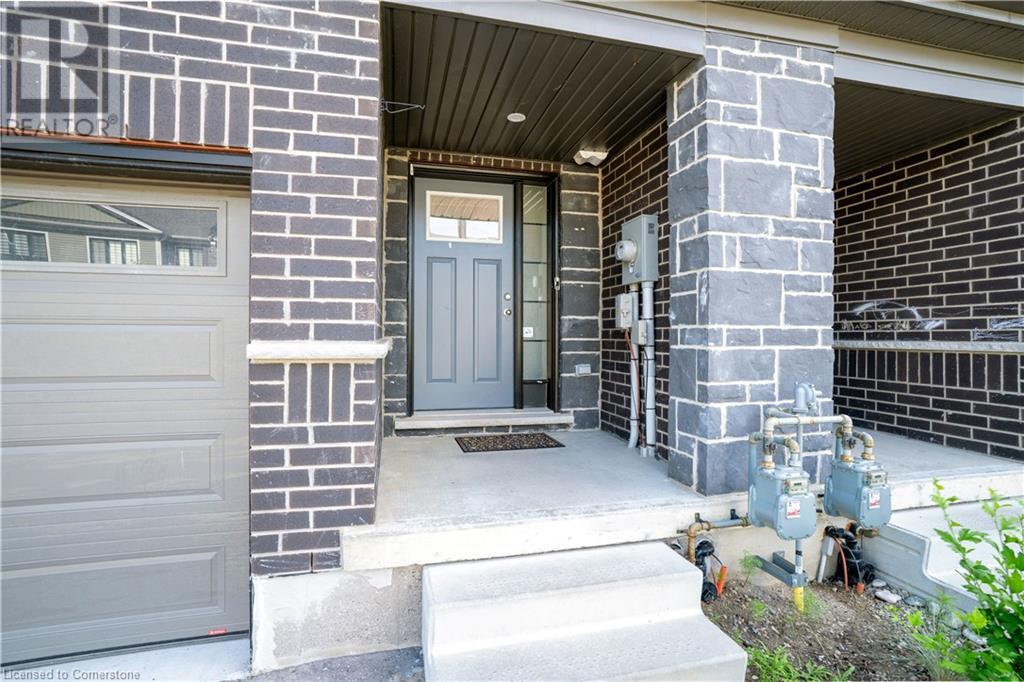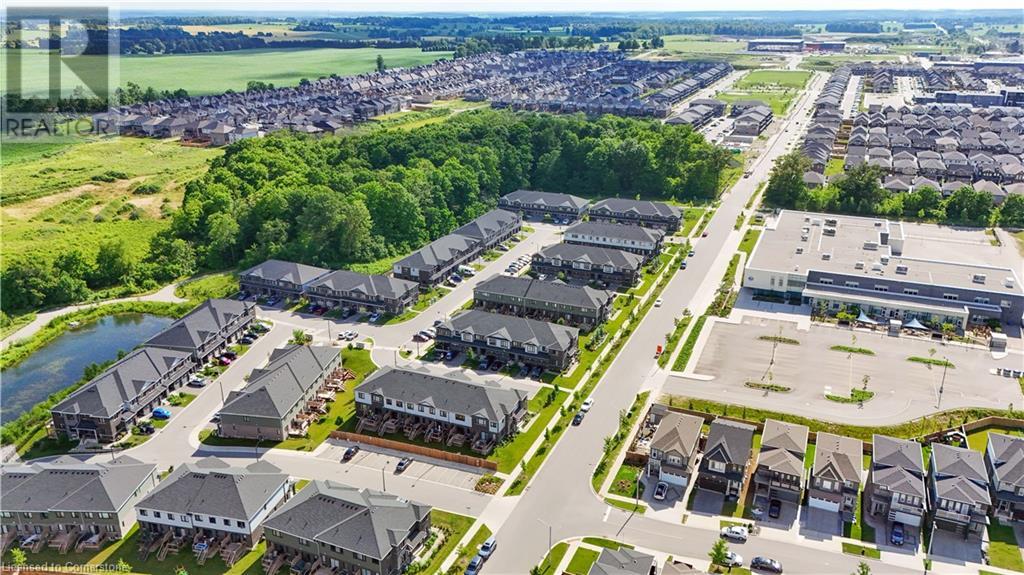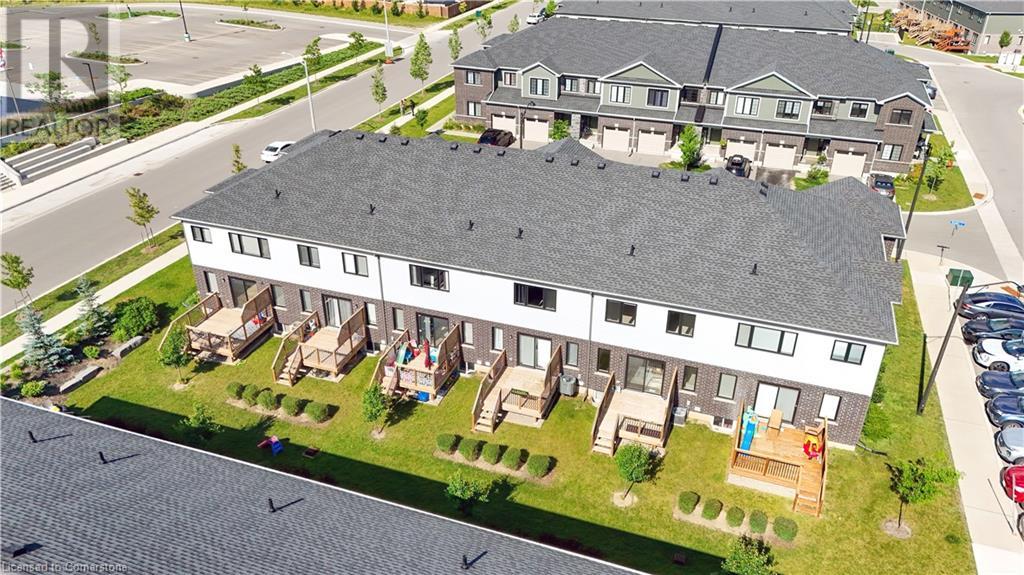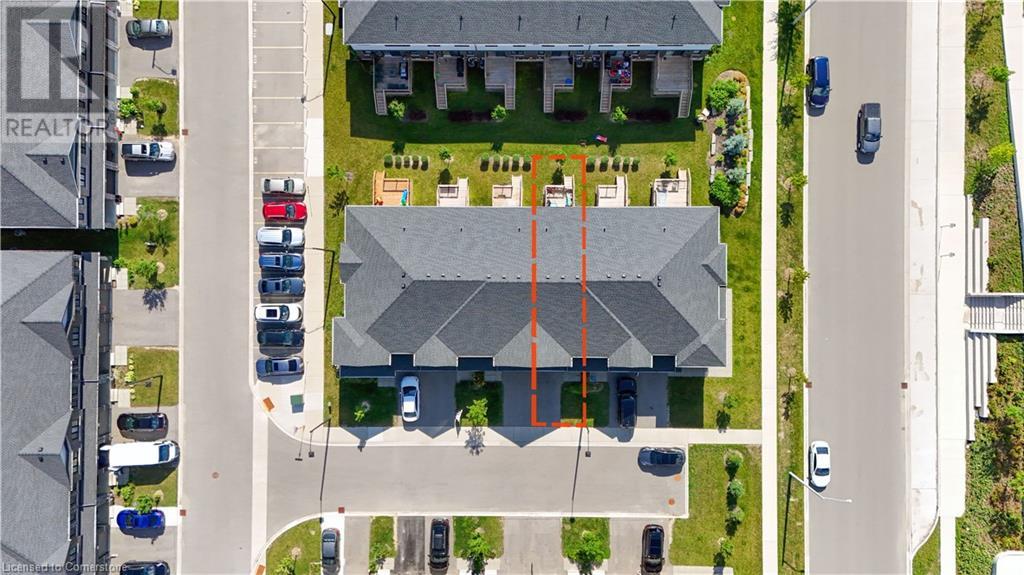3 Bedroom
4 Bathroom
1,509 ft2
2 Level
Central Air Conditioning
Forced Air
$699,900
If you're looking for a spacious home with plenty of room with Finished Basement for your family, you won't want to miss out on this home at 504 WOODLEA Court Kitchener Located In The Highly Desirable Community Of Huron South. Absolutely Gorgeous This Rare 3 bed 3 bath Plus Finished basement Townhouse House with tons of upgrades, Freshly Painted new Baseboards, S/S Appliances, Quartz Counter tops. The primary bedroom includes an ensuite bathroom with 2 walk-in closets. Bedroom #2 also features its own walk-in closet, and you'll find laundry conveniently located on the second floor. Plus, the POTL fees are just $164.20 for this beautiful Woodcrest community! Just across main door of house is entrance of new Oak Creek Public School (Elementary), Huron community center & kindergarten. Upper floor Laundry, Water softener, Drinking water purification system. 200 Amp Panal, EV Charger. (id:50976)
Property Details
|
MLS® Number
|
40747339 |
|
Property Type
|
Single Family |
|
Equipment Type
|
Water Heater |
|
Parking Space Total
|
2 |
|
Rental Equipment Type
|
Water Heater |
Building
|
Bathroom Total
|
4 |
|
Bedrooms Above Ground
|
3 |
|
Bedrooms Total
|
3 |
|
Architectural Style
|
2 Level |
|
Basement Development
|
Unfinished |
|
Basement Type
|
Full (unfinished) |
|
Construction Style Attachment
|
Attached |
|
Cooling Type
|
Central Air Conditioning |
|
Exterior Finish
|
Brick |
|
Foundation Type
|
Poured Concrete |
|
Half Bath Total
|
2 |
|
Heating Fuel
|
Natural Gas |
|
Heating Type
|
Forced Air |
|
Stories Total
|
2 |
|
Size Interior
|
1,509 Ft2 |
|
Type
|
Row / Townhouse |
|
Utility Water
|
Municipal Water |
Parking
Land
|
Acreage
|
No |
|
Sewer
|
Municipal Sewage System |
|
Size Depth
|
98 Ft |
|
Size Frontage
|
18 Ft |
|
Size Total Text
|
Under 1/2 Acre |
|
Zoning Description
|
R-6 |
Rooms
| Level |
Type |
Length |
Width |
Dimensions |
|
Second Level |
Laundry Room |
|
|
1'0'' x 1'0'' |
|
Second Level |
4pc Bathroom |
|
|
1'0'' x 1'0'' |
|
Second Level |
4pc Bathroom |
|
|
1'0'' x 1'0'' |
|
Second Level |
Bedroom |
|
|
8'7'' x 15'4'' |
|
Second Level |
Bedroom |
|
|
8'4'' x 10'3'' |
|
Second Level |
Primary Bedroom |
|
|
11'10'' x 13'6'' |
|
Basement |
Recreation Room |
|
|
Measurements not available |
|
Basement |
2pc Bathroom |
|
|
Measurements not available |
|
Main Level |
2pc Bathroom |
|
|
Measurements not available |
|
Main Level |
Kitchen |
|
|
8'7'' x 15'6'' |
|
Main Level |
Dining Room |
|
|
8'7'' x 15'6'' |
|
Main Level |
Great Room |
|
|
13'7'' x 13'3'' |
https://www.realtor.ca/real-estate/28549253/504-woodlea-court-kitchener



