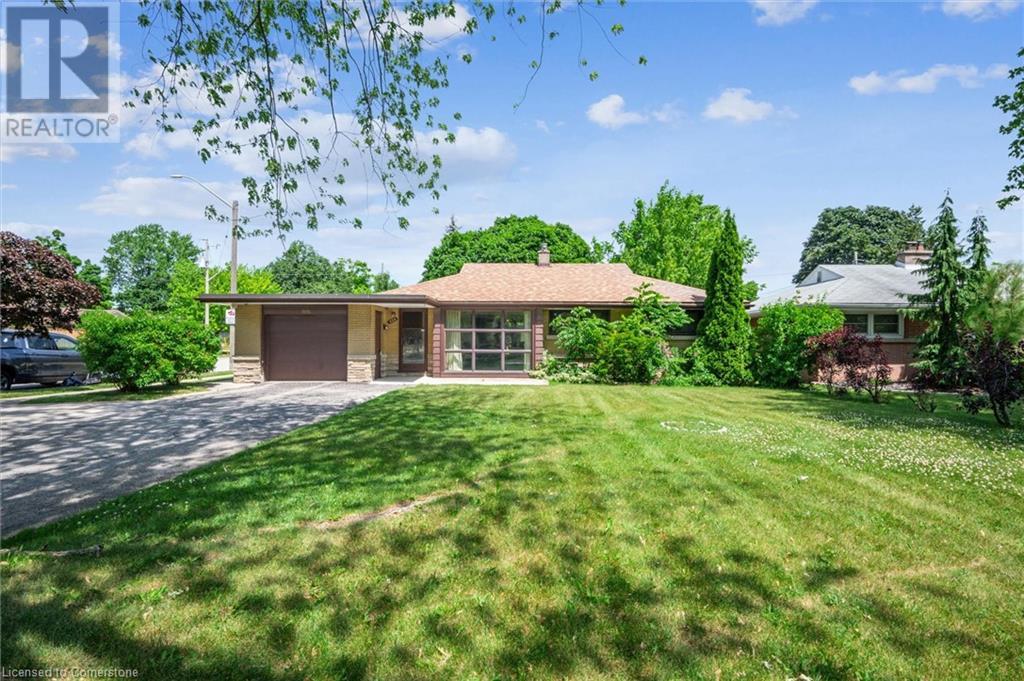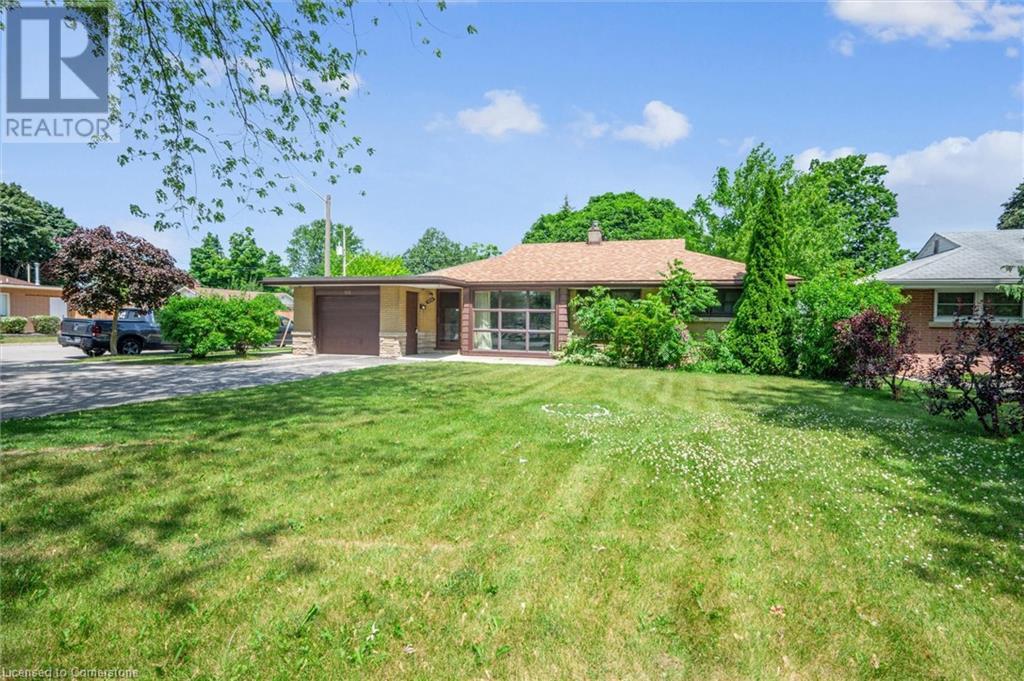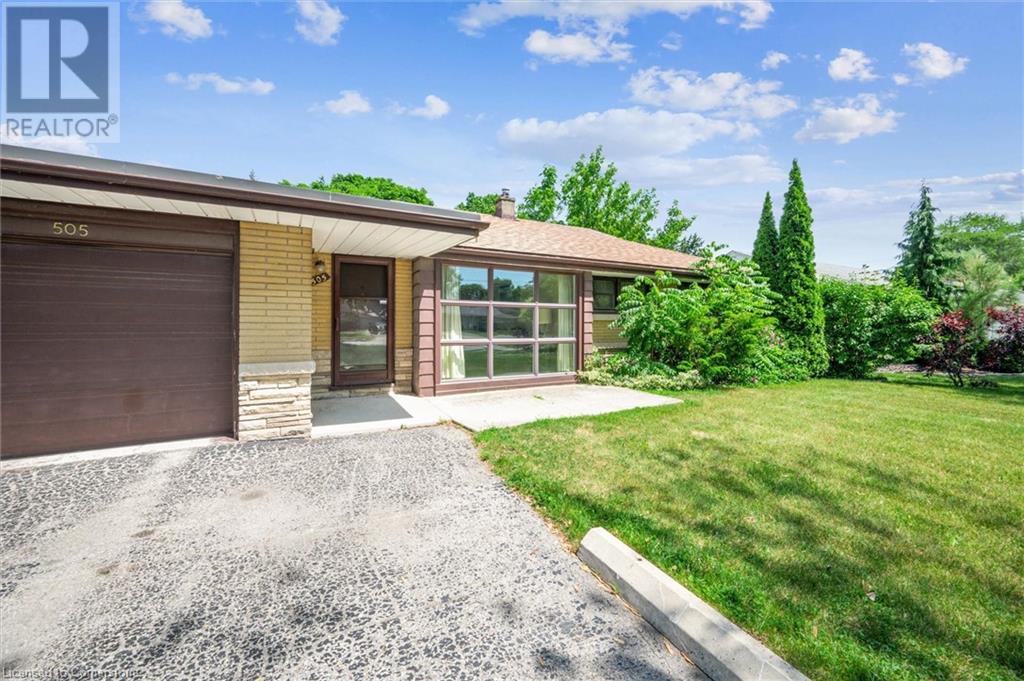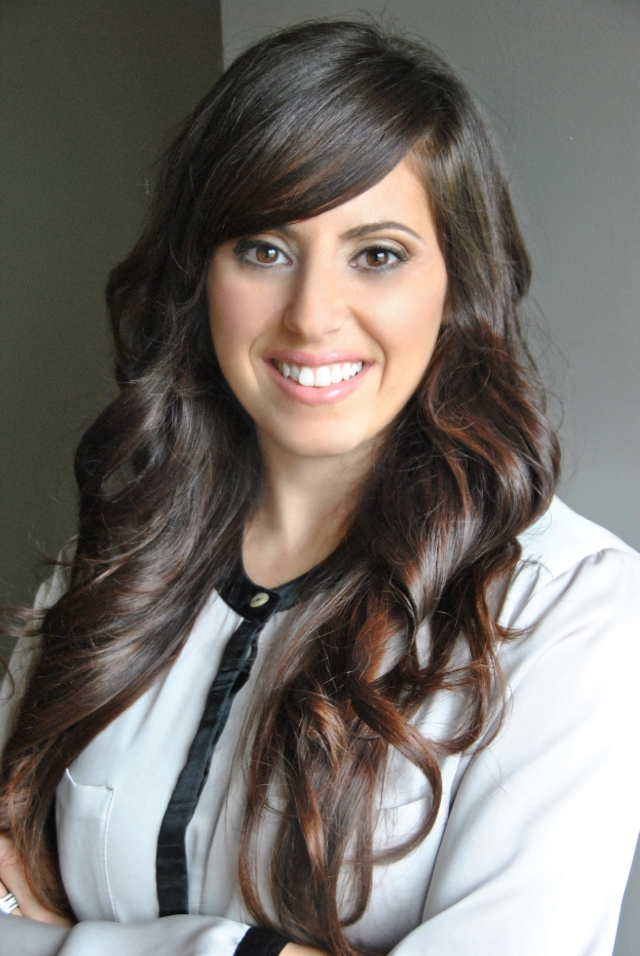3 Bedroom
2 Bathroom
1,710 ft2
Bungalow
Central Air Conditioning
Forced Air
$499,900
RENOVATORS DREAM! Your chance to renovate your dream home on this beautiful large lot 60x140. This 3 bedroom, 2 bathroom bungalow offers great bones for future expansion and in-law suite potential. The exterior of the home is spacious, offering a pool size lot, and a driveway to fit numerous cars. This corner lot offers you access into the driveway from the side street. SO MUCH POTENTIAL! Come and check it out and let your creative juices flow! (id:50976)
Property Details
|
MLS® Number
|
40733915 |
|
Property Type
|
Single Family |
|
Amenities Near By
|
Public Transit |
|
Equipment Type
|
None |
|
Parking Space Total
|
6 |
|
Rental Equipment Type
|
None |
Building
|
Bathroom Total
|
2 |
|
Bedrooms Above Ground
|
3 |
|
Bedrooms Total
|
3 |
|
Architectural Style
|
Bungalow |
|
Basement Development
|
Finished |
|
Basement Type
|
Full (finished) |
|
Construction Style Attachment
|
Detached |
|
Cooling Type
|
Central Air Conditioning |
|
Exterior Finish
|
Brick |
|
Heating Type
|
Forced Air |
|
Stories Total
|
1 |
|
Size Interior
|
1,710 Ft2 |
|
Type
|
House |
|
Utility Water
|
Municipal Water |
Parking
Land
|
Acreage
|
No |
|
Land Amenities
|
Public Transit |
|
Sewer
|
Municipal Sewage System |
|
Size Depth
|
140 Ft |
|
Size Frontage
|
60 Ft |
|
Size Total Text
|
Under 1/2 Acre |
|
Zoning Description
|
R4 |
Rooms
| Level |
Type |
Length |
Width |
Dimensions |
|
Basement |
Storage |
|
|
11'4'' x 28'0'' |
|
Basement |
3pc Bathroom |
|
|
Measurements not available |
|
Basement |
Recreation Room |
|
|
10'7'' x 21'11'' |
|
Main Level |
Living Room |
|
|
16'11'' x 12'7'' |
|
Main Level |
Dining Room |
|
|
9'11'' x 8'10'' |
|
Main Level |
Bedroom |
|
|
11'7'' x 8'8'' |
|
Main Level |
Bedroom |
|
|
8'1'' x 12'6'' |
|
Main Level |
Primary Bedroom |
|
|
14'11'' x 9'0'' |
|
Main Level |
4pc Bathroom |
|
|
Measurements not available |
|
Main Level |
Kitchen |
|
|
11'7'' x 6'10'' |
https://www.realtor.ca/real-estate/28517430/505-bishop-street-n-cambridge


























