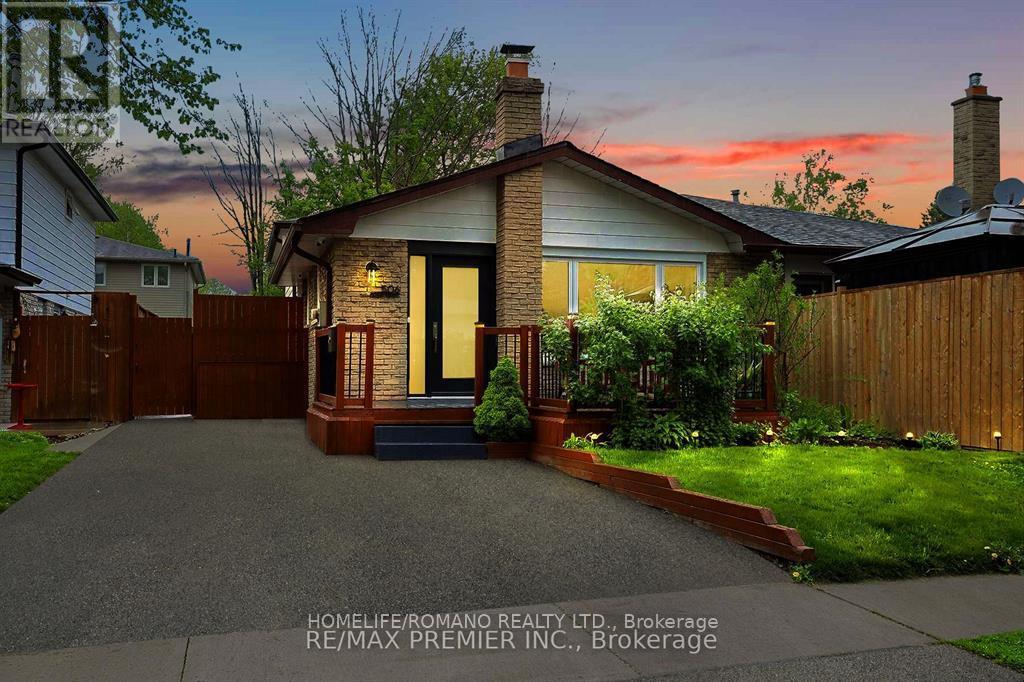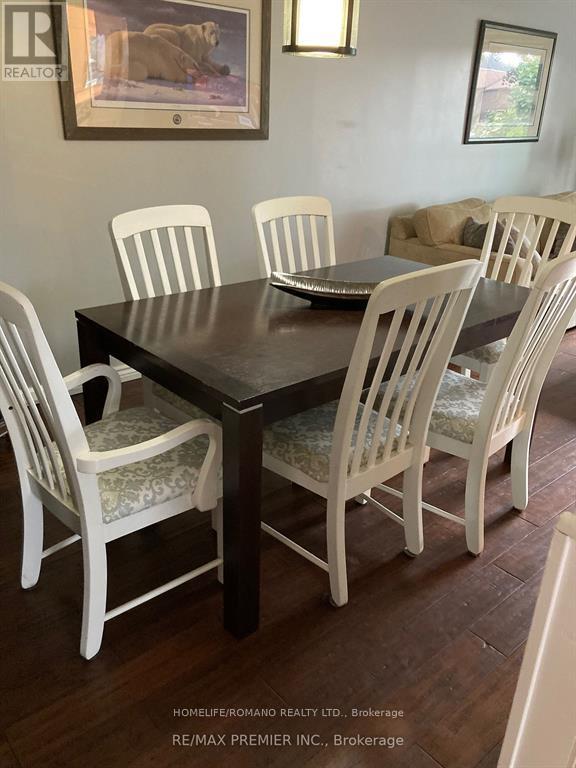4 Bedroom
2 Bathroom
Fireplace
Central Air Conditioning
Forced Air
$749,900
A well maintained Semi-Detached Backsplit 4BR home located in one of the best location of Oshawa; close to all amenities, schools, plazas and more. It has a separate entrance to the basement currently used for recreation and storage, can be creatively converted to self contained income generating apartment. The back yard is enclosed with green matured trees for privacy. The current tenants are willing to stay, they take care of the house wonderfully. The Home is big to accommodate big family. **** EXTRAS **** Fridge, stove, washer and dryer, and Electrical fixtures. (id:50976)
Property Details
|
MLS® Number
|
E10405581 |
|
Property Type
|
Single Family |
|
Community Name
|
McLaughlin |
|
Parking Space Total
|
3 |
Building
|
Bathroom Total
|
2 |
|
Bedrooms Above Ground
|
4 |
|
Bedrooms Total
|
4 |
|
Basement Development
|
Finished |
|
Basement Features
|
Separate Entrance |
|
Basement Type
|
N/a (finished) |
|
Construction Style Attachment
|
Semi-detached |
|
Construction Style Split Level
|
Backsplit |
|
Cooling Type
|
Central Air Conditioning |
|
Exterior Finish
|
Brick, Aluminum Siding |
|
Fireplace Present
|
Yes |
|
Flooring Type
|
Bamboo, Vinyl, Laminate, Ceramic |
|
Foundation Type
|
Unknown |
|
Heating Fuel
|
Natural Gas |
|
Heating Type
|
Forced Air |
|
Type
|
House |
|
Utility Water
|
Municipal Water |
Land
|
Acreage
|
No |
|
Sewer
|
Sanitary Sewer |
|
Size Depth
|
110 Ft |
|
Size Frontage
|
31 Ft |
|
Size Irregular
|
31 X 110 Ft |
|
Size Total Text
|
31 X 110 Ft |
|
Zoning Description
|
Residential |
Rooms
| Level |
Type |
Length |
Width |
Dimensions |
|
Basement |
Recreational, Games Room |
5.49 m |
3.5 m |
5.49 m x 3.5 m |
|
Basement |
Other |
4.27 m |
3.66 m |
4.27 m x 3.66 m |
|
Lower Level |
Bedroom 3 |
3.5 m |
2.85 m |
3.5 m x 2.85 m |
|
Lower Level |
Bedroom 4 |
2.89 m |
2.54 m |
2.89 m x 2.54 m |
|
Main Level |
Living Room |
5.03 m |
3.43 m |
5.03 m x 3.43 m |
|
Main Level |
Dining Room |
2.82 m |
2.82 m |
2.82 m x 2.82 m |
|
Main Level |
Kitchen |
4.87 m |
3.05 m |
4.87 m x 3.05 m |
|
Upper Level |
Primary Bedroom |
3.71 m |
3.05 m |
3.71 m x 3.05 m |
|
Upper Level |
Bedroom 2 |
3.2 m |
2.92 m |
3.2 m x 2.92 m |
Utilities
|
Cable
|
Installed |
|
Sewer
|
Installed |
https://www.realtor.ca/real-estate/27612834/506-lanark-drive-oshawa-mclaughlin-mclaughlin
























