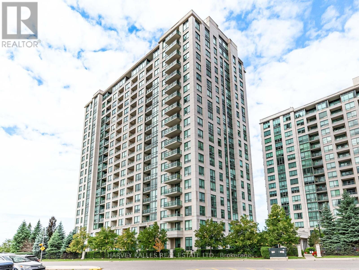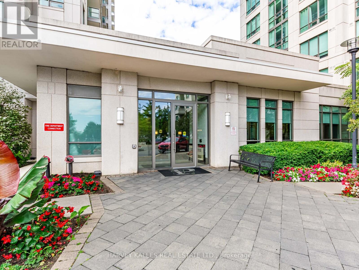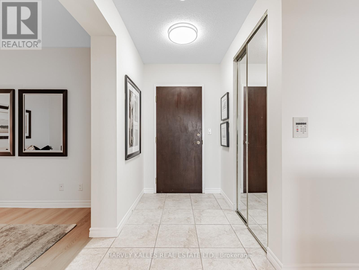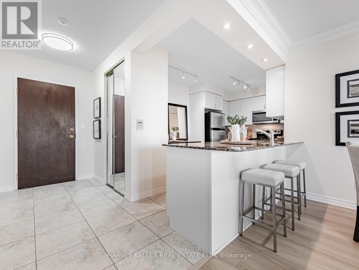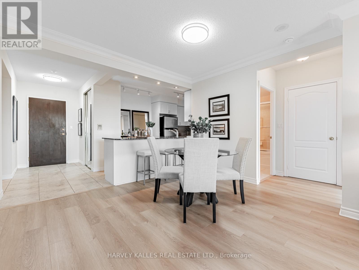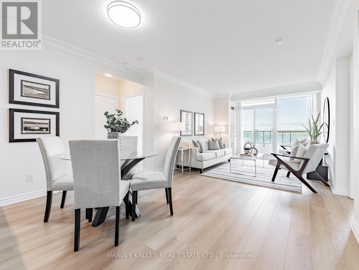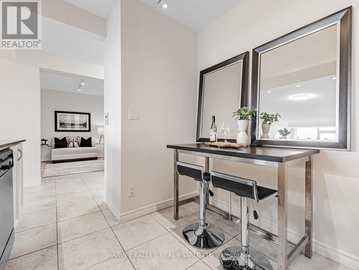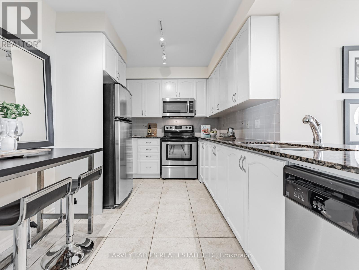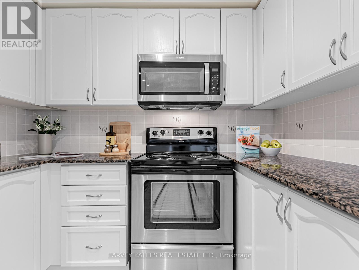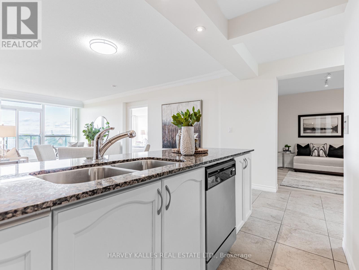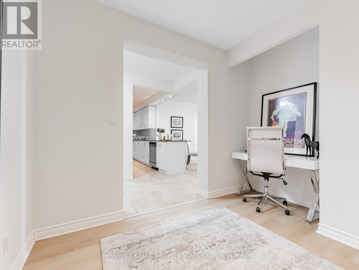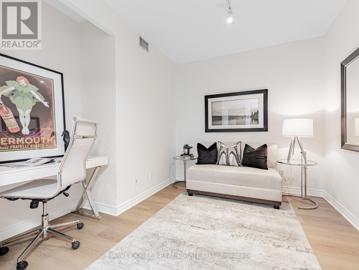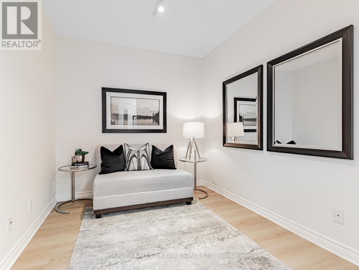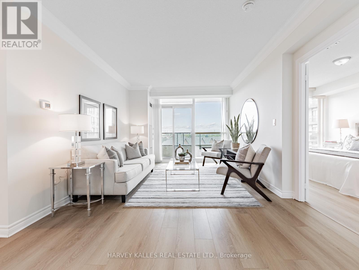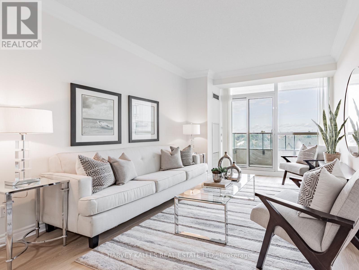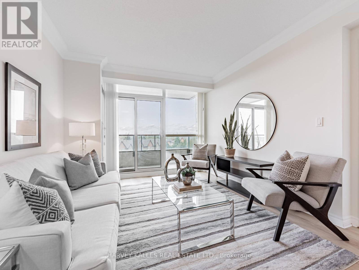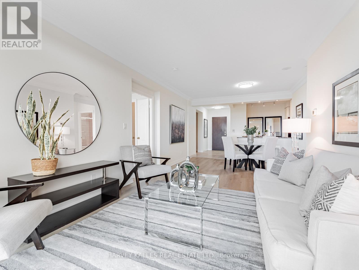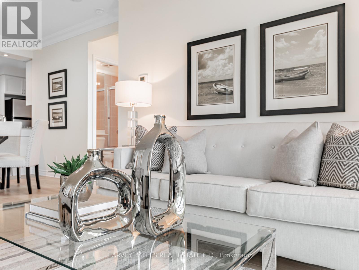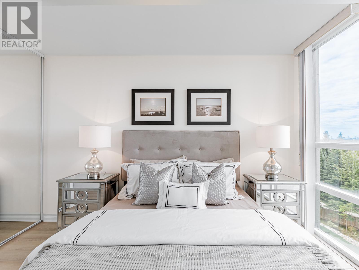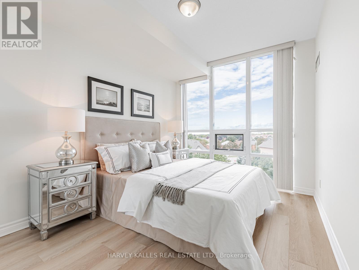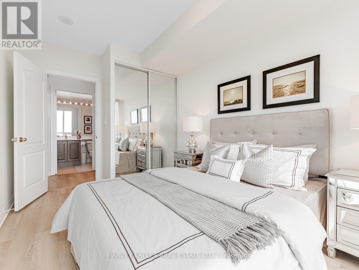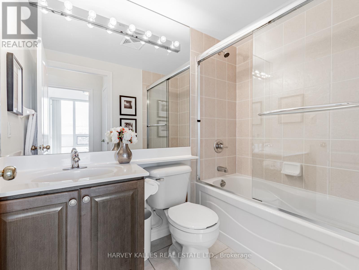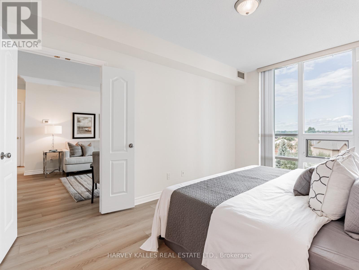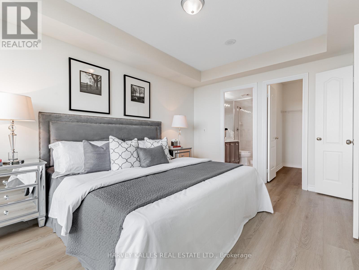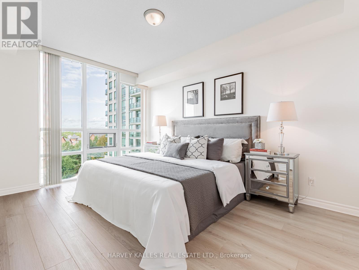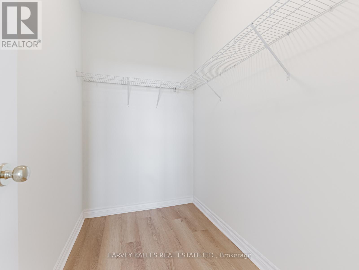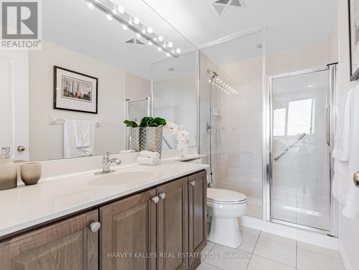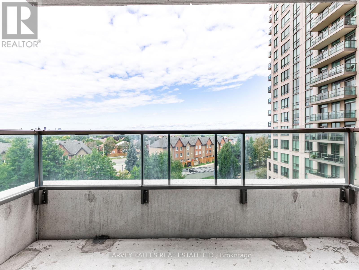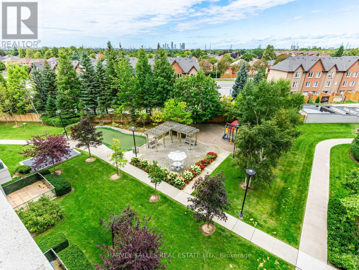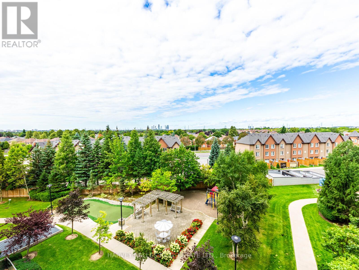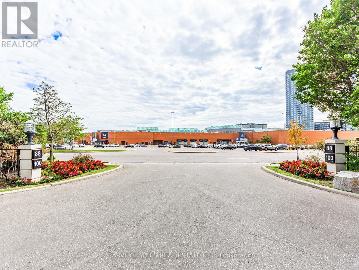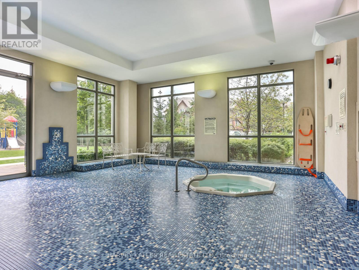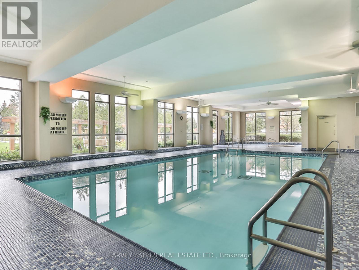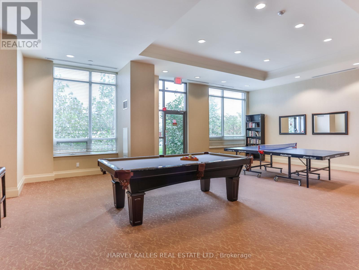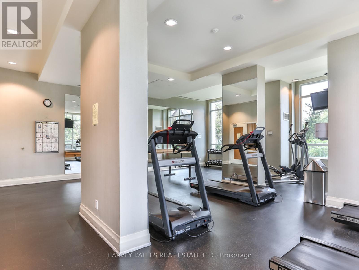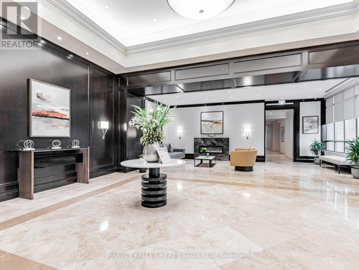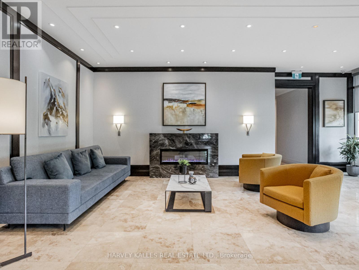3 Bedroom
2 Bathroom
1,000 - 1,199 ft2
Indoor Pool
Central Air Conditioning
Forced Air
$849,900Maintenance, Heat, Water, Cable TV, Common Area Maintenance, Insurance
$933.33 Monthly
Welcome to this beautifully updated condo located in the heart of Thornhill, offering a perfect blend of style, comfort, and convenience. This spacious unit features 2 bedrooms plus a den/office, ideal for working from home or accomodating guests. Enjoy a bright, open-concept living space with large windows overlooking a serene parking settting, flooding the home with natural light. The ideal kitchen is a chef's delight, complete with granit countertops, stainless steel appliances, and a convenient breakfast bar _ perfect for casual dining and entertaining. The generous primary suite is a true retreat, featuring a large walk-in closet and private ensuite bathroom. The second bedroom is spacious and bright, while the den offers excellent flexibility as a home office, guest room, or reading nook. Luxury amenities in this well-managed building include a 24-hour concierge, magnificent lobby, state-of-the-art fitness centre, and a sparkling indoor pool. Close to top-rated schools, shopping, restaurants, and public transit, this condo offers an unbeatable location and an exceptional lifestyle in one of Thornhill's most desirable communities. (id:50976)
Property Details
|
MLS® Number
|
N12389921 |
|
Property Type
|
Single Family |
|
Community Name
|
Brownridge |
|
Community Features
|
Pet Restrictions |
|
Features
|
Balcony, Carpet Free |
|
Parking Space Total
|
1 |
|
Pool Type
|
Indoor Pool |
|
Structure
|
Playground |
Building
|
Bathroom Total
|
2 |
|
Bedrooms Above Ground
|
2 |
|
Bedrooms Below Ground
|
1 |
|
Bedrooms Total
|
3 |
|
Amenities
|
Exercise Centre, Party Room, Security/concierge, Storage - Locker |
|
Appliances
|
Dishwasher, Dryer, Microwave, Stove, Washer, Window Coverings, Refrigerator |
|
Cooling Type
|
Central Air Conditioning |
|
Exterior Finish
|
Concrete |
|
Heating Fuel
|
Natural Gas |
|
Heating Type
|
Forced Air |
|
Size Interior
|
1,000 - 1,199 Ft2 |
|
Type
|
Apartment |
Parking
Land
Rooms
| Level |
Type |
Length |
Width |
Dimensions |
|
Main Level |
Living Room |
7.34 m |
3.5 m |
7.34 m x 3.5 m |
|
Main Level |
Dining Room |
7.34 m |
3.81 m |
7.34 m x 3.81 m |
|
Main Level |
Kitchen |
4.69 m |
2.71 m |
4.69 m x 2.71 m |
|
Main Level |
Den |
3.1 m |
2.62 m |
3.1 m x 2.62 m |
|
Main Level |
Primary Bedroom |
4.54 m |
3.16 m |
4.54 m x 3.16 m |
|
Main Level |
Bedroom 2 |
3.59 m |
2.74 m |
3.59 m x 2.74 m |
https://www.realtor.ca/real-estate/28832642/508-88-promenade-circle-vaughan-brownridge-brownridge



