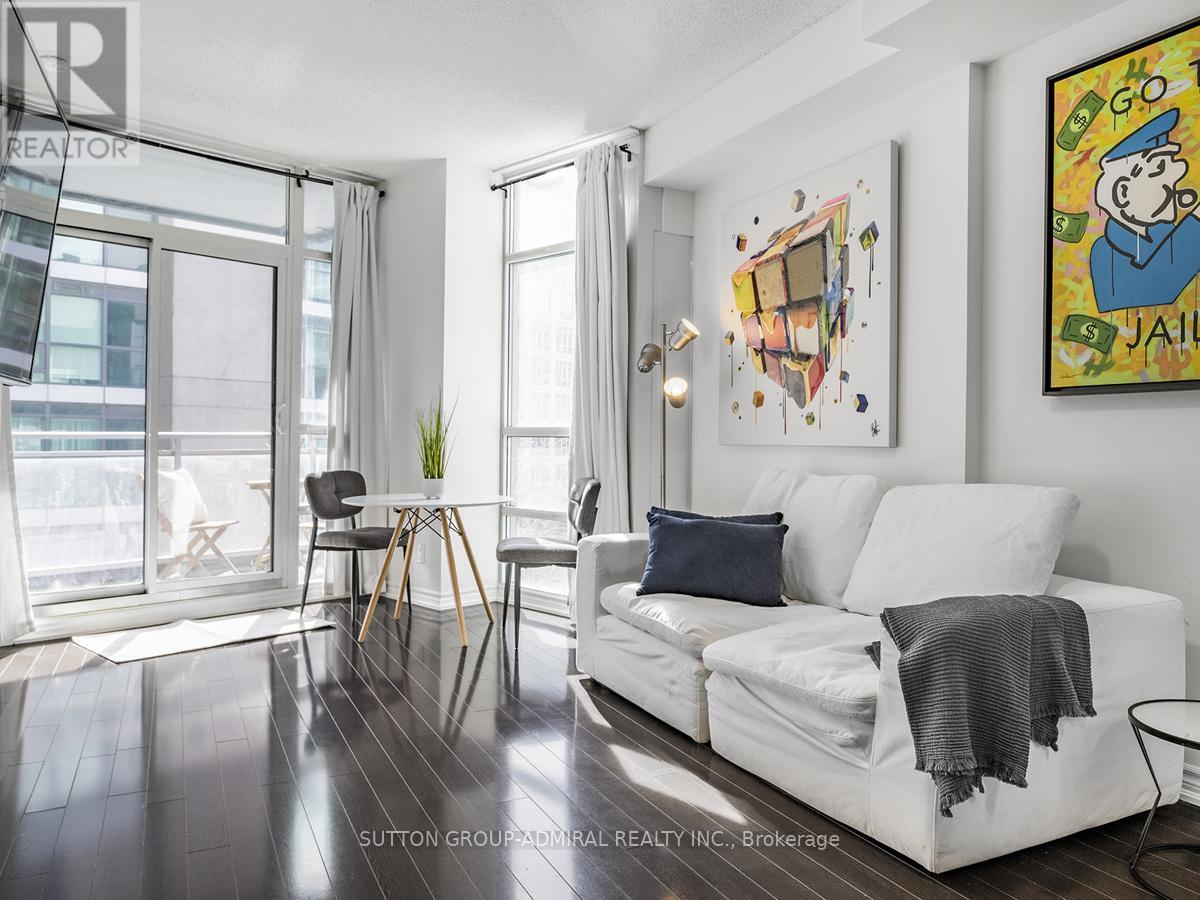3 Bedroom
2 Bathroom
800 - 899 ft2
Central Air Conditioning
Forced Air
$795,000Maintenance, Heat, Insurance, Water, Parking
$814.54 Monthly
Step into this bright and spacious luxury suite featuring 9-ft ceilings and floor-to-ceiling windows that offer stunning views and plenty of natural light. Enjoy a large balcony, 2 bedrooms + a spacious den with a door (perfect as a 3rd bedroom), and 2 bathrooms, including a primary suite with an ensuite and walk-in closet. This suite comes with stainless steel appliances and fresh paint, making it move-in ready! Top-tier building amenities include a fully equipped gym, large party room with a kitchen and pool table, a rentable visitor suite, a rooftop terrace, BBQ area, and an indoor lounge. Unbeatable location just steps from Loblaws, Joe Fresh, Shoppers Drug Mart, LCBO, Tim Hortons, and a short walk to TTC, GO, VIA Rail, Billy Bishop Airport, parks, schools, daycare, and the library. A perfect blend of luxury, convenience, and urban living! (id:50976)
Property Details
|
MLS® Number
|
C12053451 |
|
Property Type
|
Single Family |
|
Community Name
|
Niagara |
|
Amenities Near By
|
Public Transit |
|
Community Features
|
Pet Restrictions |
|
Features
|
Balcony, In Suite Laundry |
|
Parking Space Total
|
1 |
Building
|
Bathroom Total
|
2 |
|
Bedrooms Above Ground
|
2 |
|
Bedrooms Below Ground
|
1 |
|
Bedrooms Total
|
3 |
|
Age
|
11 To 15 Years |
|
Amenities
|
Exercise Centre, Party Room, Visitor Parking, Storage - Locker, Security/concierge |
|
Appliances
|
Dishwasher, Dryer, Hood Fan, Microwave, Stove, Washer, Window Coverings, Refrigerator |
|
Cooling Type
|
Central Air Conditioning |
|
Exterior Finish
|
Brick |
|
Flooring Type
|
Laminate |
|
Heating Fuel
|
Natural Gas |
|
Heating Type
|
Forced Air |
|
Size Interior
|
800 - 899 Ft2 |
|
Type
|
Apartment |
Parking
Land
|
Acreage
|
No |
|
Land Amenities
|
Public Transit |
|
Surface Water
|
Lake/pond |
Rooms
| Level |
Type |
Length |
Width |
Dimensions |
|
Main Level |
Living Room |
14.99 m |
10.17 m |
14.99 m x 10.17 m |
|
Main Level |
Dining Room |
14.99 m |
10.17 m |
14.99 m x 10.17 m |
|
Main Level |
Kitchen |
11.98 m |
11.88 m |
11.98 m x 11.88 m |
|
Main Level |
Primary Bedroom |
10.89 m |
9.68 m |
10.89 m x 9.68 m |
|
Main Level |
Bedroom 2 |
9.78 m |
8.4 m |
9.78 m x 8.4 m |
|
Main Level |
Den |
7.58 m |
7.09 m |
7.58 m x 7.09 m |
|
Main Level |
Bathroom |
|
|
Measurements not available |
|
Main Level |
Bathroom |
|
|
Measurements not available |
https://www.realtor.ca/real-estate/28100689/509-15-bruyeres-mews-toronto-niagara-niagara






































