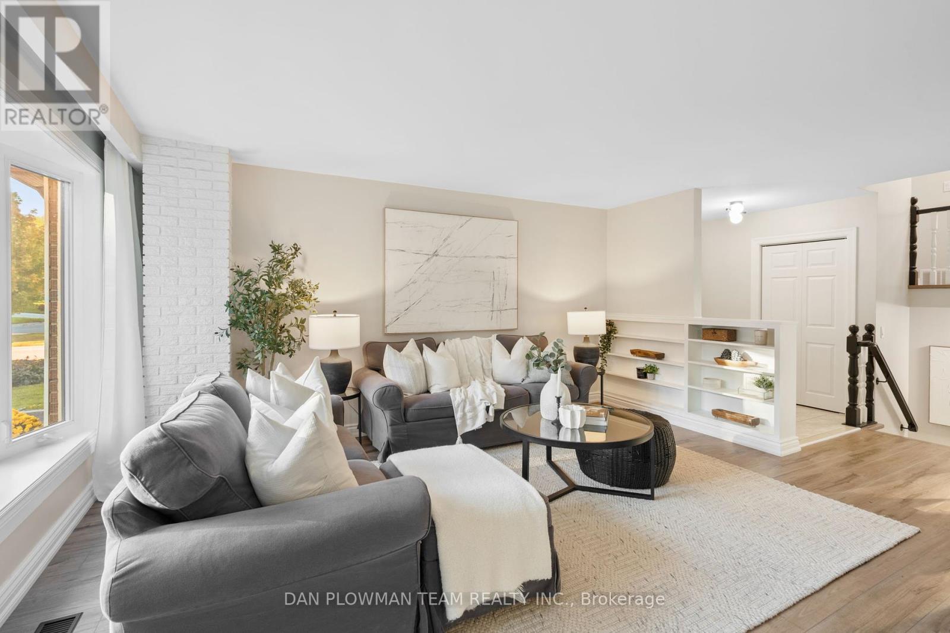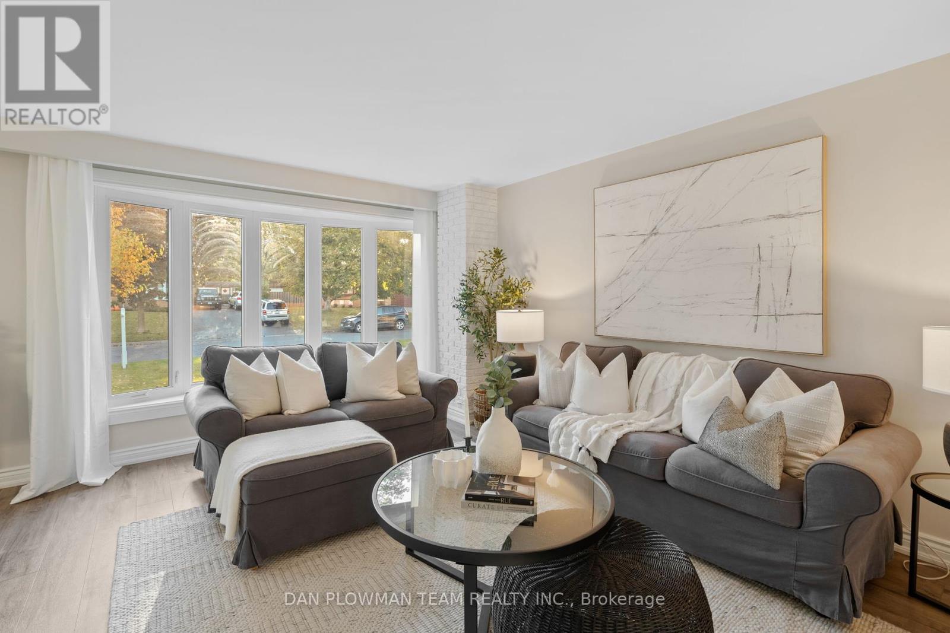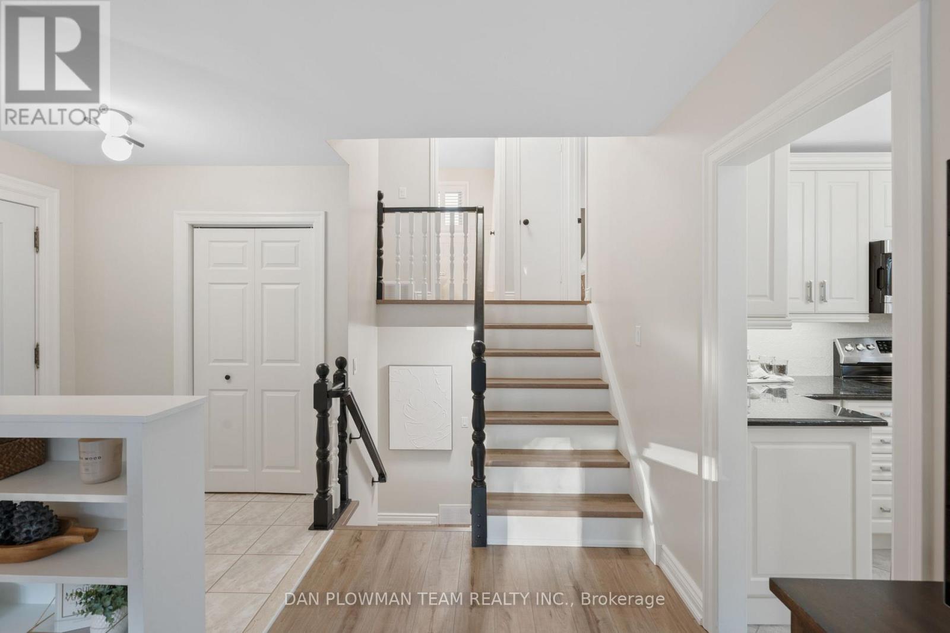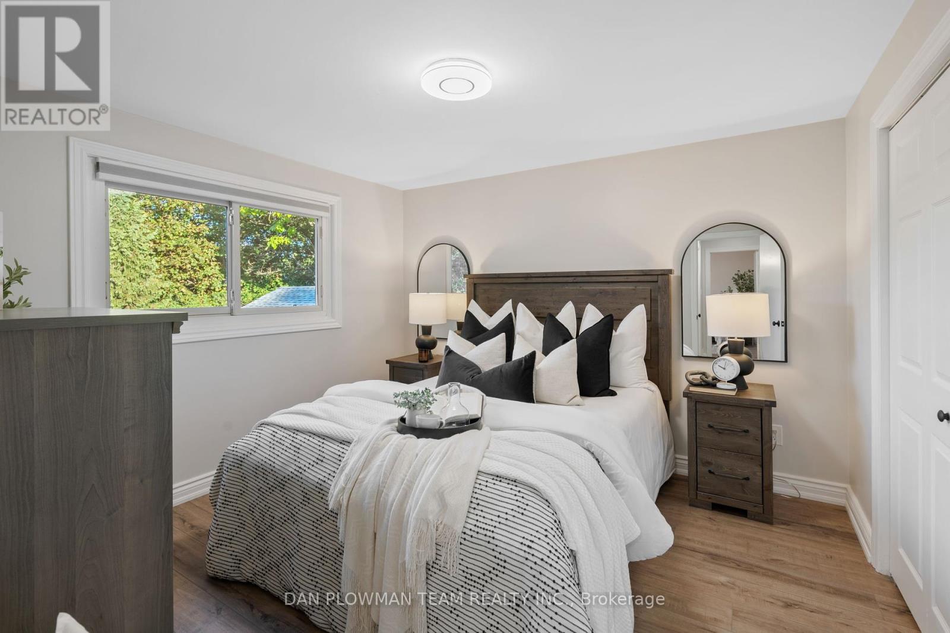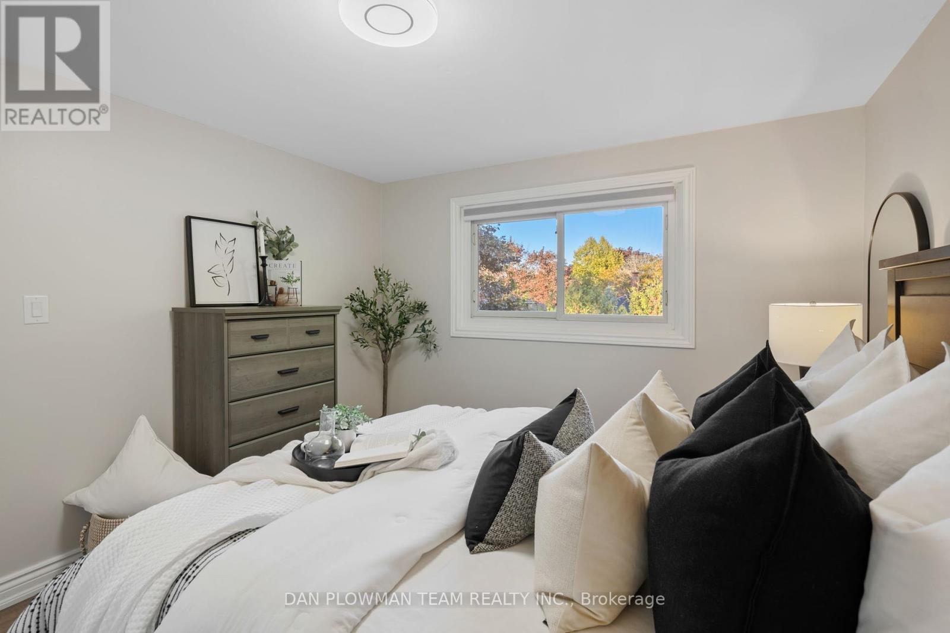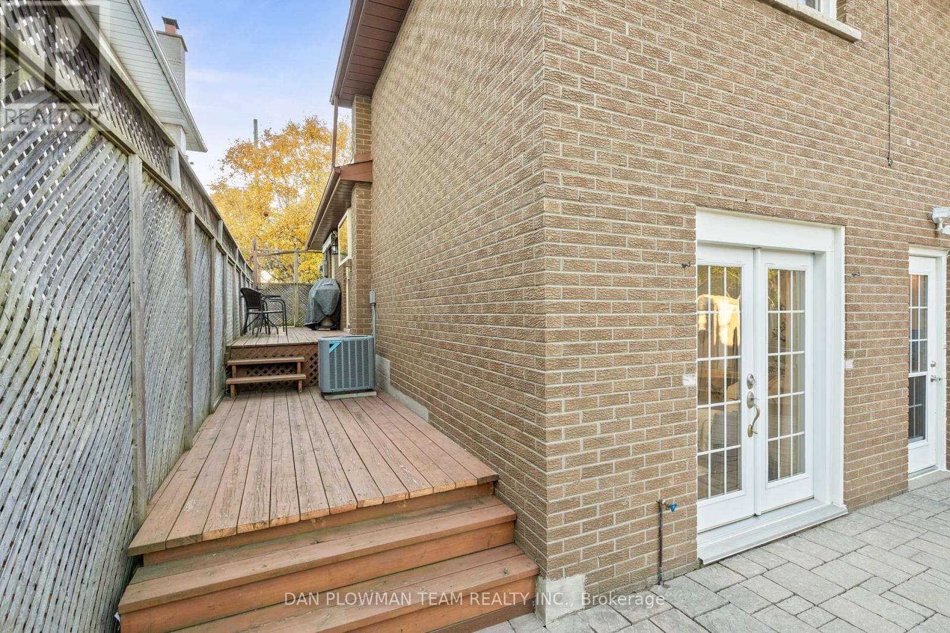3 Bedroom
2 Bathroom
Fireplace
Central Air Conditioning
Forced Air
$699,900
Discover this stunning 5-level back split home offering a unique and functional layout that's ideal for families seeking space, comfort and style. With multiple levels for living, entertaining and relaxation, this home provides versatility and plenty of room for everyone. The thoughtfully designed split-level layout delivers a sense of openness while also defining space for living, dining and entertaining. The main living area features large windows that fill the space with natural light, creating a warm and welcoming atmosphere. The open-concept living and dining areas flow seamlessly into the kitchen. One level down enjoy the large family room, perfect for movie nights, gatherings or relaxation, with easy access to the backyard for indoor-outdoor living. Bedrooms on separate levels for privacy and comfort. The lower levels provide ample space for a home office, recreation room or extra storage, allowing for a variety of lifestyle needs. **** EXTRAS **** The backyard is perfect for outdoor enjoyment, with plenty of room for gardening, playing or hosting barbeques on the composite deck. Located close to all amenities and great schools. This is a rare find, don't miss this one. (id:50976)
Property Details
|
MLS® Number
|
E9419216 |
|
Property Type
|
Single Family |
|
Community Name
|
O'Neill |
|
Parking Space Total
|
7 |
Building
|
Bathroom Total
|
2 |
|
Bedrooms Above Ground
|
3 |
|
Bedrooms Total
|
3 |
|
Appliances
|
Dishwasher, Dryer, Microwave, Refrigerator, Stove, Washer |
|
Basement Development
|
Unfinished |
|
Basement Type
|
N/a (unfinished) |
|
Construction Style Attachment
|
Detached |
|
Construction Style Split Level
|
Backsplit |
|
Cooling Type
|
Central Air Conditioning |
|
Exterior Finish
|
Brick |
|
Fireplace Present
|
Yes |
|
Flooring Type
|
Laminate |
|
Foundation Type
|
Concrete |
|
Half Bath Total
|
1 |
|
Heating Fuel
|
Natural Gas |
|
Heating Type
|
Forced Air |
|
Type
|
House |
|
Utility Water
|
Municipal Water |
Parking
Land
|
Acreage
|
No |
|
Sewer
|
Sanitary Sewer |
|
Size Depth
|
107 Ft ,1 In |
|
Size Frontage
|
50 Ft |
|
Size Irregular
|
50 X 107.11 Ft |
|
Size Total Text
|
50 X 107.11 Ft |
|
Zoning Description
|
R1-c |
Rooms
| Level |
Type |
Length |
Width |
Dimensions |
|
Basement |
Workshop |
8.79 m |
4.14 m |
8.79 m x 4.14 m |
|
Main Level |
Living Room |
5.22 m |
4.02 m |
5.22 m x 4.02 m |
|
Main Level |
Dining Room |
3.38 m |
2.81 m |
3.38 m x 2.81 m |
|
Main Level |
Kitchen |
3.84 m |
3.28 m |
3.84 m x 3.28 m |
|
Sub-basement |
Great Room |
7.27 m |
3.1 m |
7.27 m x 3.1 m |
|
Upper Level |
Primary Bedroom |
3.47 m |
3.28 m |
3.47 m x 3.28 m |
|
Upper Level |
Bedroom 2 |
3.4 m |
3.02 m |
3.4 m x 3.02 m |
|
In Between |
Family Room |
4.15 m |
3.28 m |
4.15 m x 3.28 m |
https://www.realtor.ca/real-estate/27563309/509-harwood-drive-oshawa-oneill-oneill









