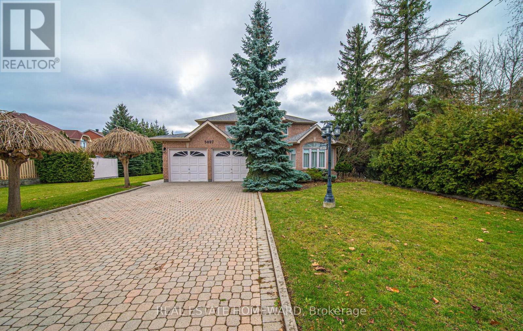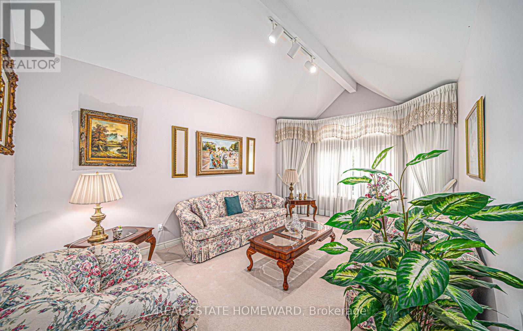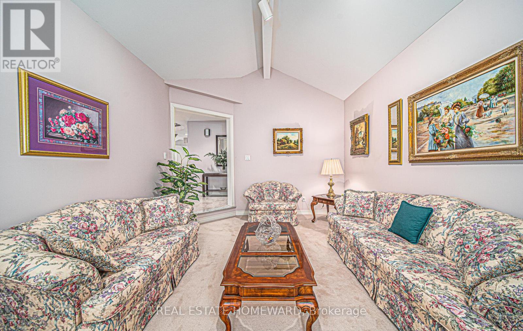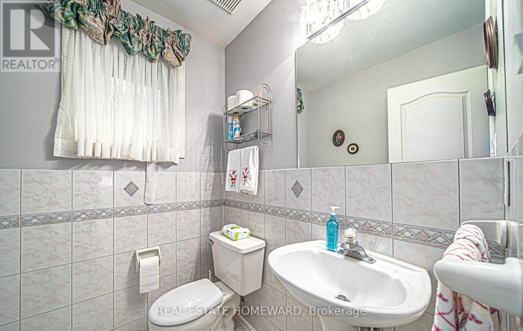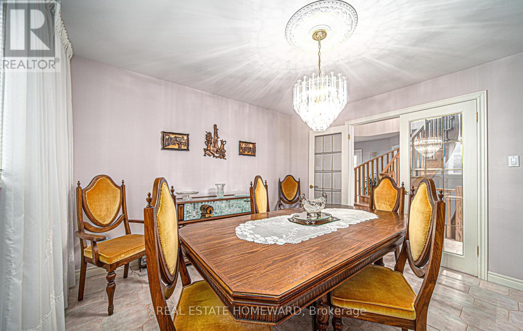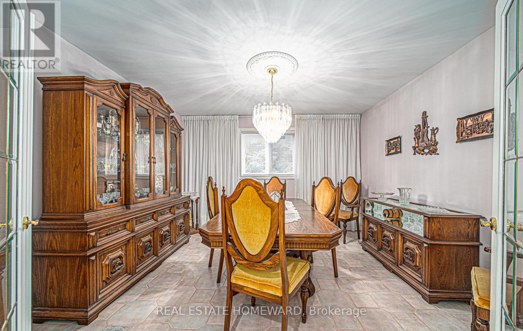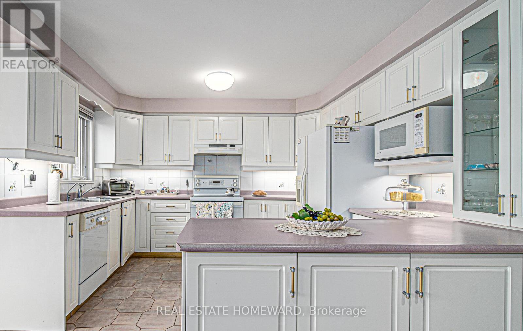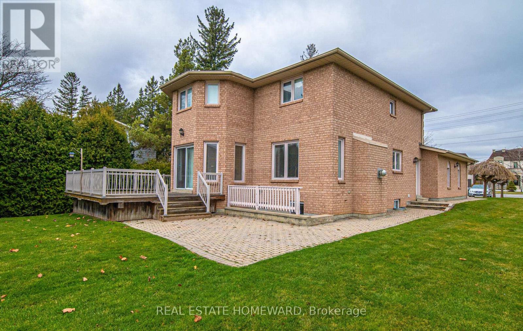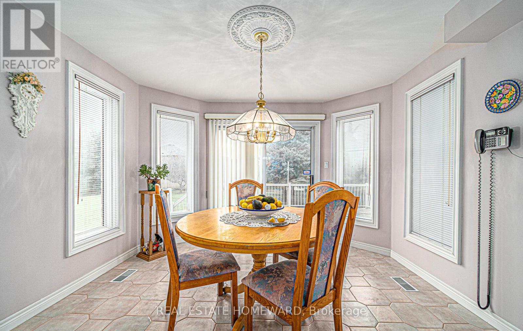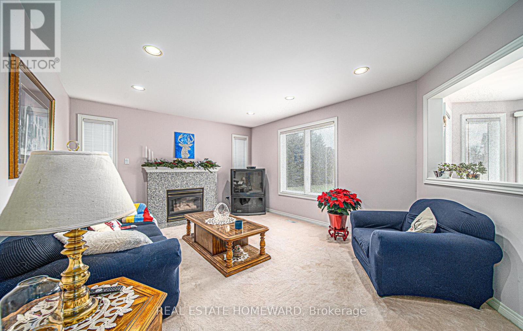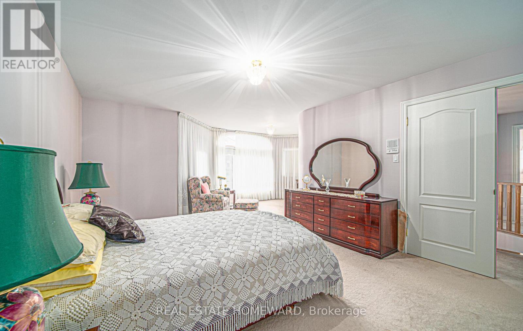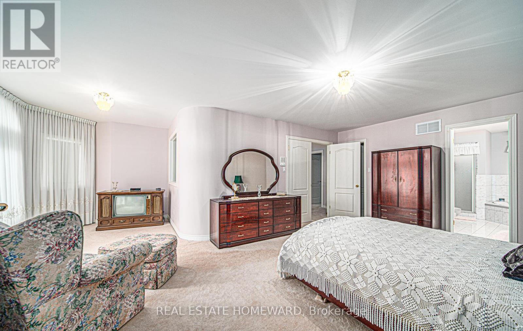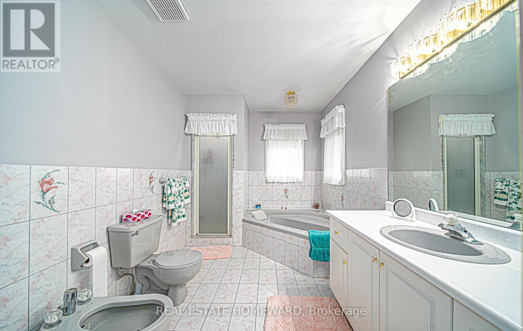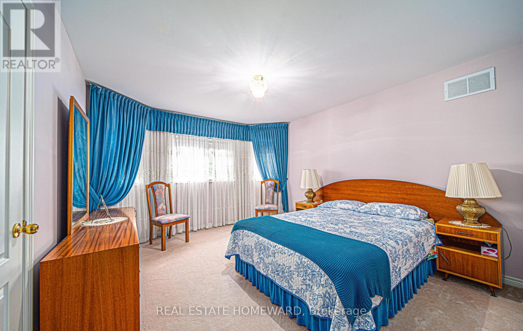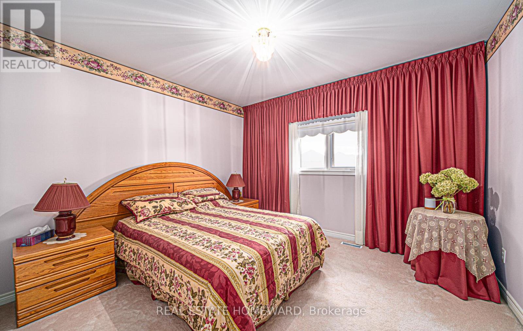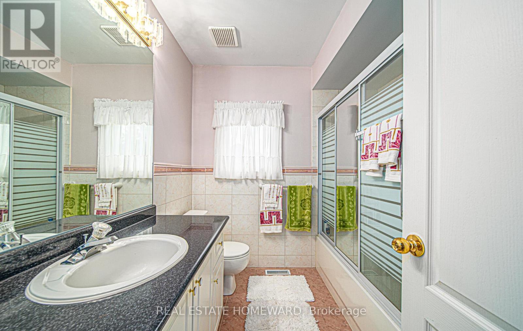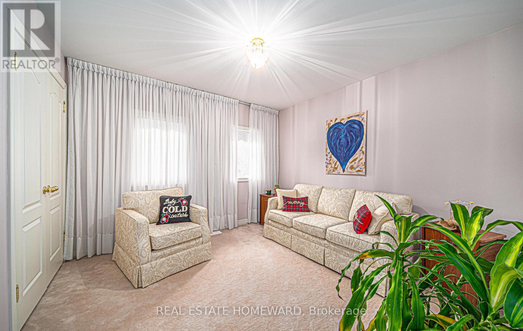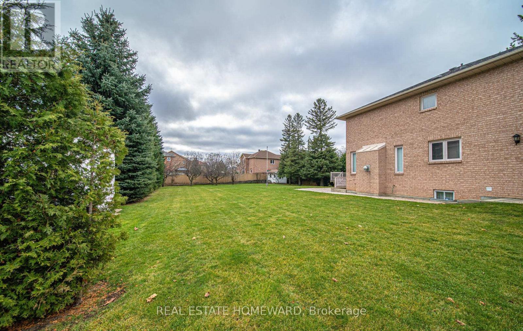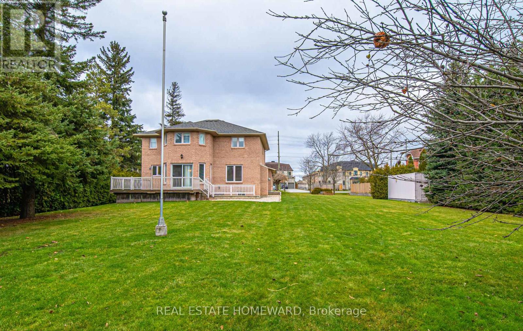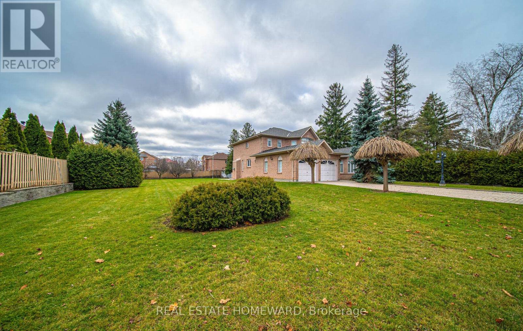5 Bedroom
4 Bathroom
2,500 - 3,000 ft2
Fireplace
Central Air Conditioning
Forced Air
$2,700,000
Great Opportunity: Prime Location!! Seller Offers Two Parcels. Custom Built Home 50'x208' & Adjacent Vacant Lot 50'x208' Already Severed With Separate PIN Number And Realty Tax Bill. Original Lot 100x208 ft. High Demand Area, New Multi Million Homes Being Built in The Area! Original Owner, Well Kept Property, Quality Material, Ready To Move In. Closer To Shopping Centre, Schools, Park, Community Centre, Go Transit & Easy Access To Hwy.407. Yours To Enjoy, Don't Miss It!! Open For Offers. Buyer And Buyer Agent To Verify All Measurements. (id:50976)
Property Details
|
MLS® Number
|
N12411555 |
|
Property Type
|
Single Family |
|
Community Name
|
Milliken Mills East |
|
Equipment Type
|
Water Heater |
|
Parking Space Total
|
6 |
|
Rental Equipment Type
|
Water Heater |
Building
|
Bathroom Total
|
4 |
|
Bedrooms Above Ground
|
4 |
|
Bedrooms Below Ground
|
1 |
|
Bedrooms Total
|
5 |
|
Appliances
|
Central Vacuum, Dryer, Alarm System, Washer |
|
Basement Development
|
Partially Finished |
|
Basement Features
|
Separate Entrance |
|
Basement Type
|
N/a (partially Finished) |
|
Construction Style Attachment
|
Detached |
|
Cooling Type
|
Central Air Conditioning |
|
Exterior Finish
|
Brick |
|
Fireplace Present
|
Yes |
|
Fireplace Total
|
1 |
|
Flooring Type
|
Carpeted, Ceramic |
|
Foundation Type
|
Concrete |
|
Half Bath Total
|
1 |
|
Heating Fuel
|
Natural Gas |
|
Heating Type
|
Forced Air |
|
Stories Total
|
2 |
|
Size Interior
|
2,500 - 3,000 Ft2 |
|
Type
|
House |
|
Utility Water
|
Municipal Water |
Parking
Land
|
Acreage
|
No |
|
Sewer
|
Sanitary Sewer |
|
Size Depth
|
208 Ft ,9 In |
|
Size Frontage
|
100 Ft |
|
Size Irregular
|
100 X 208.8 Ft ; As Per Survey & Deed |
|
Size Total Text
|
100 X 208.8 Ft ; As Per Survey & Deed |
|
Zoning Description
|
Residential |
Rooms
| Level |
Type |
Length |
Width |
Dimensions |
|
Second Level |
Primary Bedroom |
6.18 m |
5.297 m |
6.18 m x 5.297 m |
|
Second Level |
Bedroom 2 |
3.98 m |
3.38 m |
3.98 m x 3.38 m |
|
Second Level |
Bedroom 3 |
3.958 m |
3.2 m |
3.958 m x 3.2 m |
|
Second Level |
Bedroom 4 |
3.355 m |
3.2 m |
3.355 m x 3.2 m |
|
Basement |
Bedroom |
5.11 m |
3.45 m |
5.11 m x 3.45 m |
|
Basement |
Great Room |
10.05 m |
6.1 m |
10.05 m x 6.1 m |
|
Main Level |
Living Room |
5.32 m |
3.38 m |
5.32 m x 3.38 m |
|
Main Level |
Foyer |
5.514 m |
5.178 m |
5.514 m x 5.178 m |
|
Main Level |
Dining Room |
3.867 m |
3.7 m |
3.867 m x 3.7 m |
|
Main Level |
Family Room |
4.87 m |
3.68 m |
4.87 m x 3.68 m |
|
Main Level |
Kitchen |
5.87 m |
5.18 m |
5.87 m x 5.18 m |
|
Main Level |
Den |
3.6 m |
2.89 m |
3.6 m x 2.89 m |
Utilities
|
Cable
|
Installed |
|
Electricity
|
Installed |
https://www.realtor.ca/real-estate/28880461/5097-14th-avenue-markham-milliken-mills-east-milliken-mills-east



