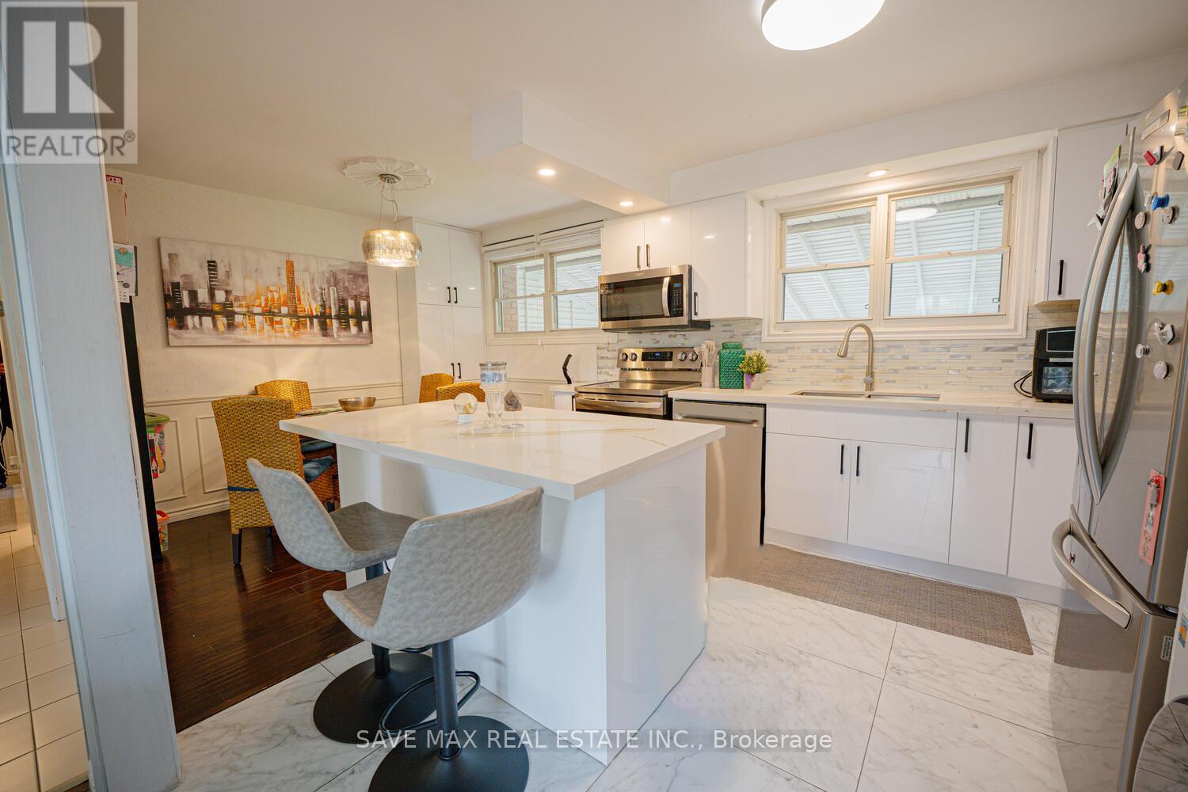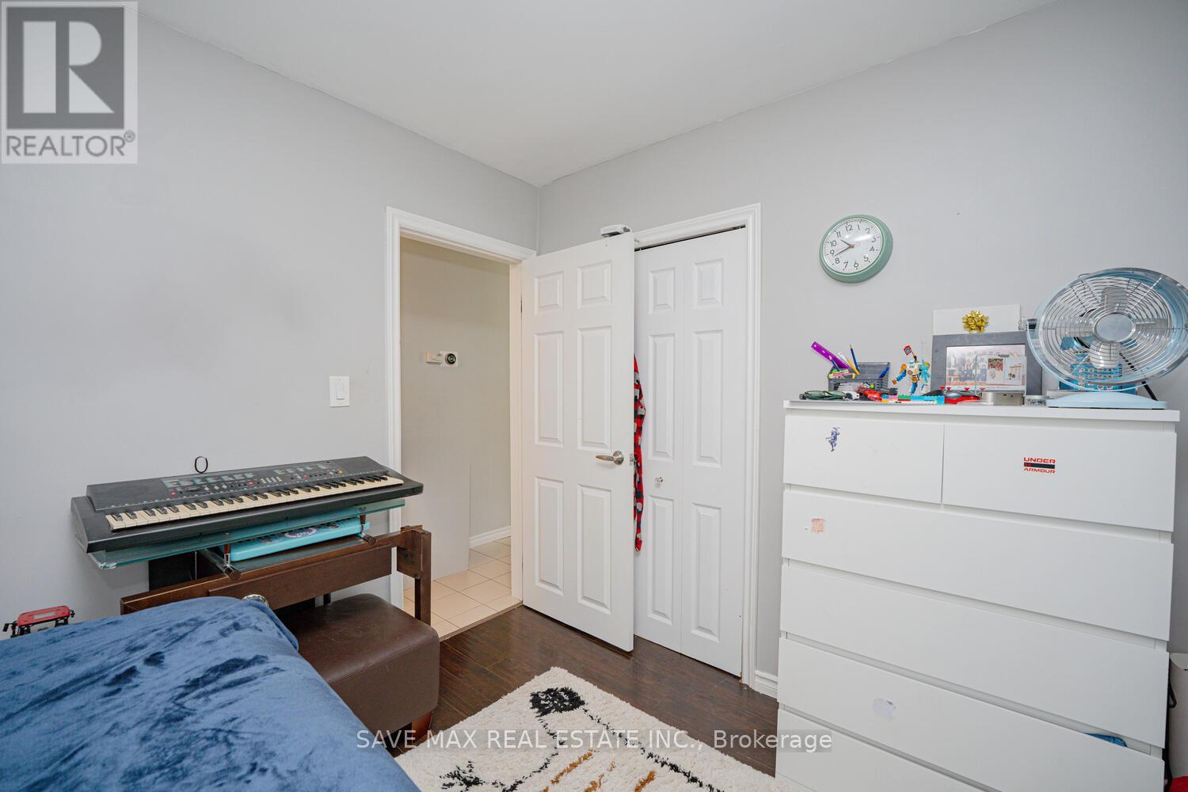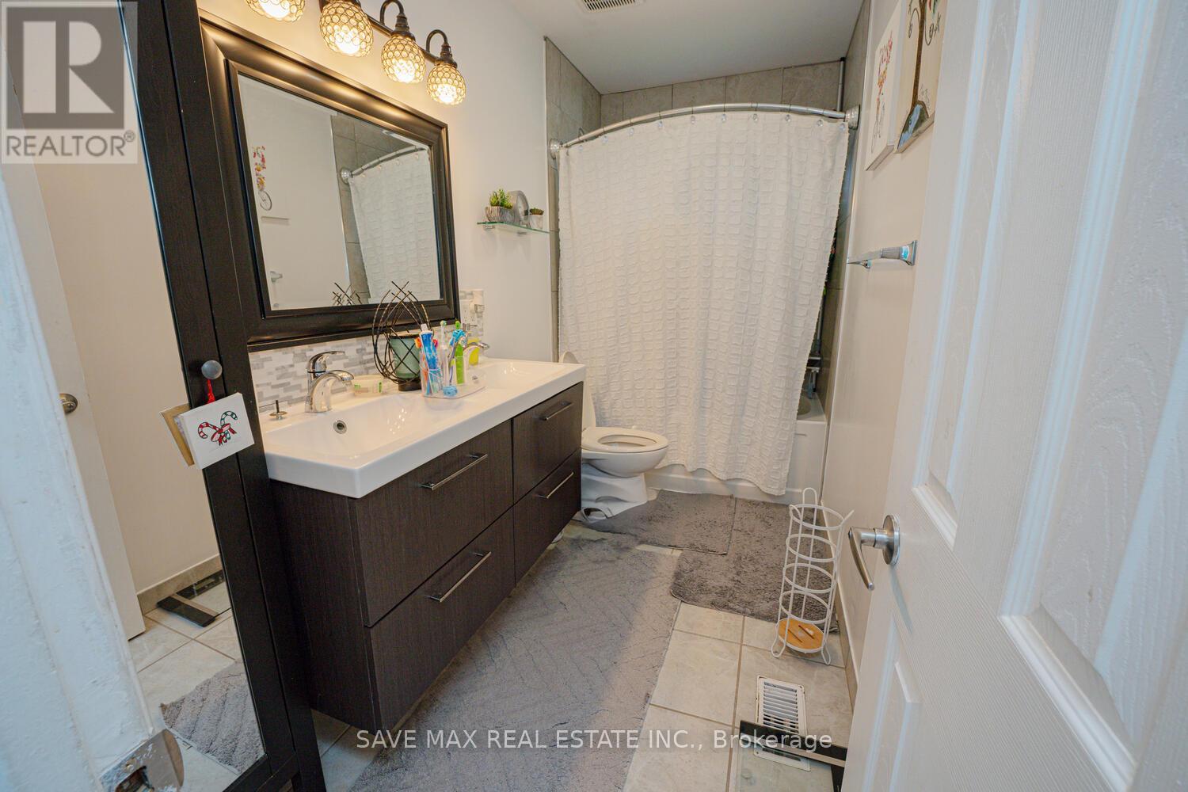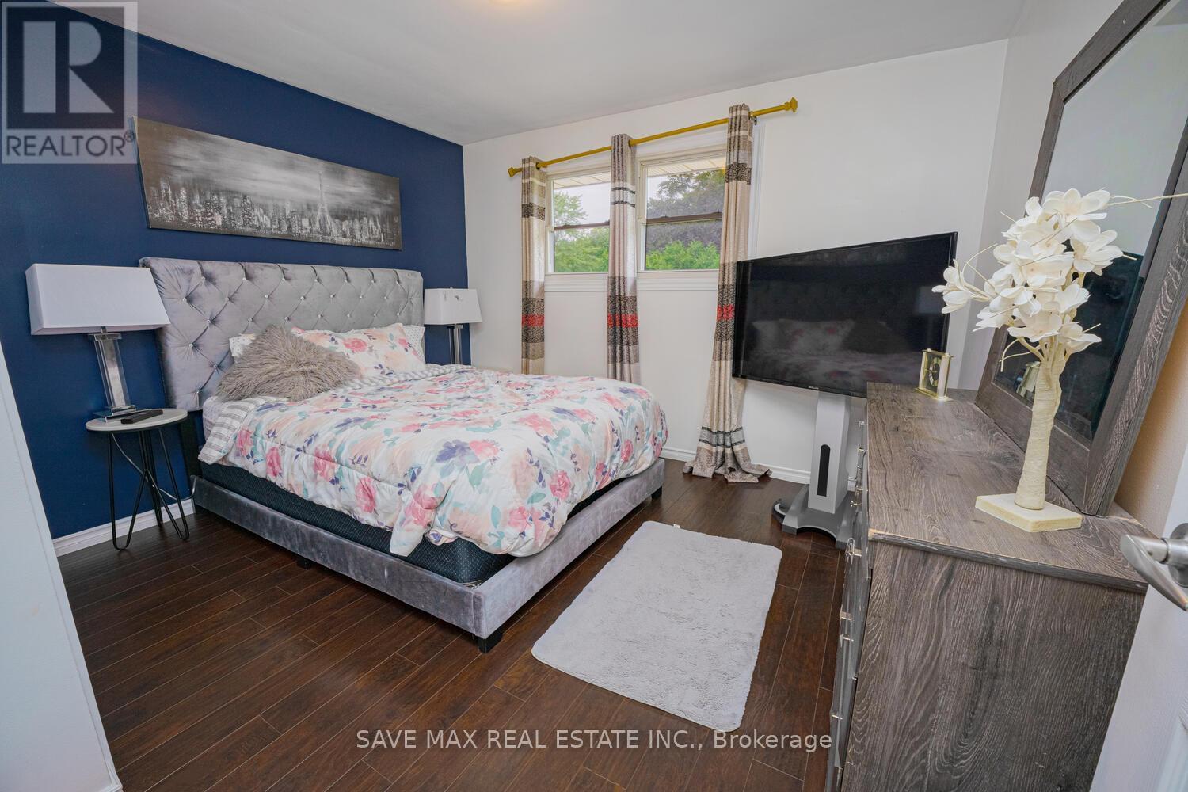4 Bedroom
2 Bathroom
Bungalow
Fireplace
Central Air Conditioning
Forced Air
$654,999
Introducing 51 Almond Rd., a meticulously updated bungalow in the highly sought-after Pond Mills neighbourhood. This stunning residence offers incredible convenience, just steps from Glen Cairn Public School, a short drive to St. Sebastian Catholic Elementary School, and only three minutes from LHS Hospital. Surrounded by parks, trails, and a wealth of amenities, its perfect for active families. This 3+1 bedroom, 2 full bath home is a turnkey opportunity for growing families, multigenerational living, or astute investors.The main floor features a welcoming foyer, a bright and spacious formal living room, and a well-appointed eat-in kitchen with ample cabinetry and counter space. Three generously sized bedrooms and a fully renovated 4-piece bathroom complete the main level.The finished lower level serves as a versatile in-law suite, featuring modern flooring, sliding barn doors, a recreation room, an additional bedroom, a 3-piece bathroom, laundry facilities, and ample storage. It also offers the potential for rental income, although the basement is not currently retrofitted. (id:50976)
Property Details
|
MLS® Number
|
X9513067 |
|
Property Type
|
Single Family |
|
Community Name
|
South T |
|
Amenities Near By
|
Hospital |
|
Features
|
Wooded Area, Sloping, In-law Suite |
|
Parking Space Total
|
5 |
Building
|
Bathroom Total
|
2 |
|
Bedrooms Above Ground
|
3 |
|
Bedrooms Below Ground
|
1 |
|
Bedrooms Total
|
4 |
|
Appliances
|
Water Heater |
|
Architectural Style
|
Bungalow |
|
Basement Development
|
Finished |
|
Basement Features
|
Separate Entrance |
|
Basement Type
|
N/a (finished) |
|
Construction Style Attachment
|
Detached |
|
Cooling Type
|
Central Air Conditioning |
|
Exterior Finish
|
Brick |
|
Fireplace Present
|
Yes |
|
Fireplace Total
|
1 |
|
Foundation Type
|
Poured Concrete |
|
Heating Fuel
|
Natural Gas |
|
Heating Type
|
Forced Air |
|
Stories Total
|
1 |
|
Type
|
House |
|
Utility Water
|
Municipal Water |
Parking
Land
|
Acreage
|
No |
|
Fence Type
|
Fenced Yard |
|
Land Amenities
|
Hospital |
|
Sewer
|
Sanitary Sewer |
|
Size Depth
|
100 Ft |
|
Size Frontage
|
66 Ft ,3 In |
|
Size Irregular
|
66.31 X 100 Ft ; 66.31 X 101.07 X 100 X 50.18 |
|
Size Total Text
|
66.31 X 100 Ft ; 66.31 X 101.07 X 100 X 50.18|under 1/2 Acre |
|
Zoning Description
|
R1-7 |
Rooms
| Level |
Type |
Length |
Width |
Dimensions |
|
Lower Level |
Family Room |
8.35 m |
3.42 m |
8.35 m x 3.42 m |
|
Lower Level |
Bedroom |
3.47 m |
3.04 m |
3.47 m x 3.04 m |
|
Lower Level |
Laundry Room |
2.16 m |
2.97 m |
2.16 m x 2.97 m |
|
Main Level |
Kitchen |
4.77 m |
3.3 m |
4.77 m x 3.3 m |
|
Main Level |
Living Room |
3.12 m |
3.04 m |
3.12 m x 3.04 m |
|
Main Level |
Primary Bedroom |
2.69 m |
3.04 m |
2.69 m x 3.04 m |
|
Main Level |
Bedroom |
3.04 m |
3.65 m |
3.04 m x 3.65 m |
|
Main Level |
Bedroom |
4.26 m |
3.73 m |
4.26 m x 3.73 m |
https://www.realtor.ca/real-estate/27586475/51-almond-road-london-south-t

































