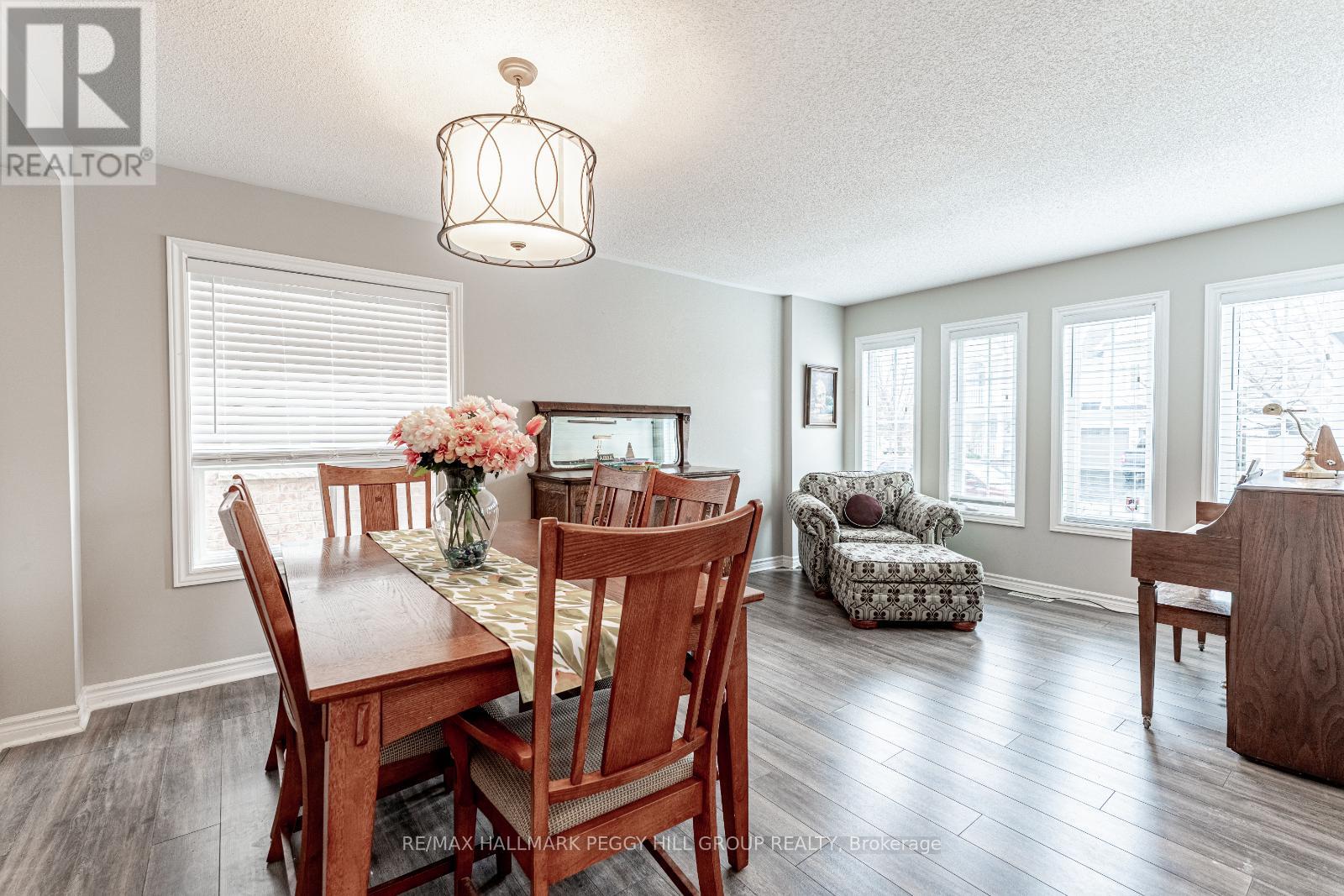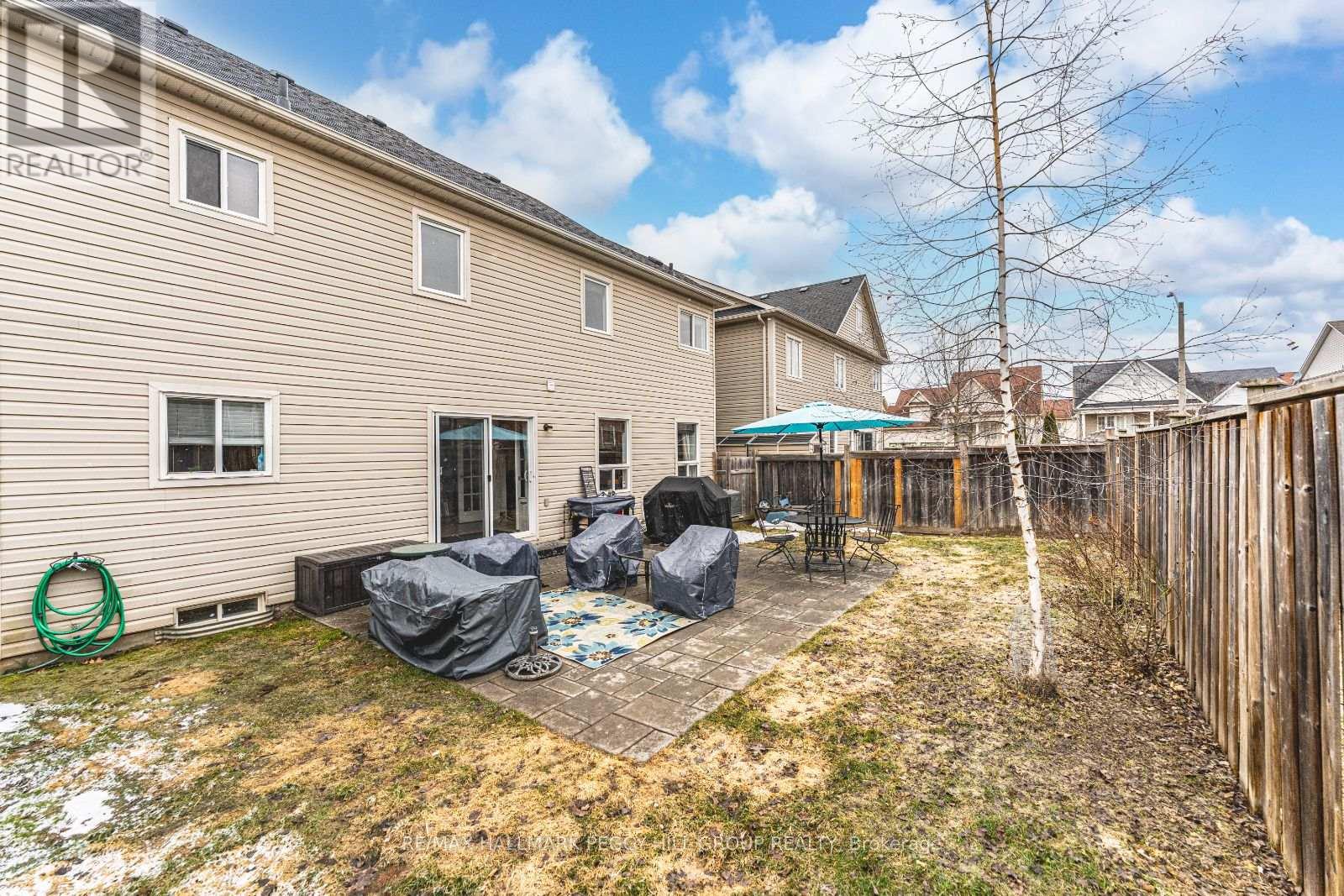3 Bedroom
3 Bathroom
1,500 - 2,000 ft2
Fireplace
Central Air Conditioning
Forced Air
$849,900
INVITING FAMILY HOME WITH WARMTH & COMFORT, SET IN A NEIGHBOURHOOD YOULL LOVE TO CALL HOME! This Innishore stunner is the kind of home that instantly feels like the one - bright, inviting, and ready for your next chapter. Set in a vibrant, family-focused neighbourhood with schools and parks just a short walk away, plus trails that lead straight to the beach, this location offers everyday convenience and weekend adventure in equal measure. A beautiful stone and siding exterior with shutters, a covered front porch, and a stone walkway provide standout curb appeal from the first glance. Out back, the fully fenced yard is your go-to for outdoor living, complete with a large patio for lounging, BBQing, or gathering around the fire. Inside, the kitchen is both functional and connected, with a breakfast area walkout and clear sightlines to the family room, where a fireplace and built-in shelving bring warmth and style. A bright front living and dining room offers the ideal spot to unwind with a good book, while upstairs, the spacious primary suite delivers privacy, a walk-in closet, and a 4-piece ensuite. The finished basement is all set for movie marathons or epic game nights in a rec room that has space to spare. Add in quick access to restaurants across Innisfil, Barrie, and Friday Harbour, and youve got a home that checks all the boxes and then some. Dont miss your chance to make this vibrant, well-loved home your next #HomeToStay! (id:50976)
Property Details
|
MLS® Number
|
S12045575 |
|
Property Type
|
Single Family |
|
Community Name
|
Innis-Shore |
|
Amenities Near By
|
Park, Public Transit |
|
Features
|
Flat Site, Dry |
|
Parking Space Total
|
4 |
|
Structure
|
Patio(s) |
Building
|
Bathroom Total
|
3 |
|
Bedrooms Above Ground
|
3 |
|
Bedrooms Total
|
3 |
|
Age
|
16 To 30 Years |
|
Amenities
|
Fireplace(s) |
|
Appliances
|
Water Heater, Dishwasher, Dryer, Garage Door Opener, Microwave, Hood Fan, Stove, Washer, Window Coverings, Refrigerator |
|
Basement Development
|
Finished |
|
Basement Type
|
Full (finished) |
|
Construction Style Attachment
|
Detached |
|
Cooling Type
|
Central Air Conditioning |
|
Exterior Finish
|
Aluminum Siding, Stone |
|
Fireplace Present
|
Yes |
|
Fireplace Total
|
1 |
|
Foundation Type
|
Poured Concrete |
|
Half Bath Total
|
1 |
|
Heating Fuel
|
Natural Gas |
|
Heating Type
|
Forced Air |
|
Stories Total
|
2 |
|
Size Interior
|
1,500 - 2,000 Ft2 |
|
Type
|
House |
|
Utility Water
|
Municipal Water |
Parking
Land
|
Acreage
|
No |
|
Fence Type
|
Fully Fenced |
|
Land Amenities
|
Park, Public Transit |
|
Sewer
|
Sanitary Sewer |
|
Size Depth
|
83 Ft ,8 In |
|
Size Frontage
|
45 Ft ,10 In |
|
Size Irregular
|
45.9 X 83.7 Ft |
|
Size Total Text
|
45.9 X 83.7 Ft|under 1/2 Acre |
|
Zoning Description
|
R3-ws(sp-216) |
Rooms
| Level |
Type |
Length |
Width |
Dimensions |
|
Second Level |
Primary Bedroom |
3.81 m |
5.69 m |
3.81 m x 5.69 m |
|
Second Level |
Bedroom 2 |
3.35 m |
3.15 m |
3.35 m x 3.15 m |
|
Second Level |
Bedroom 3 |
3.71 m |
3.61 m |
3.71 m x 3.61 m |
|
Basement |
Recreational, Games Room |
11.02 m |
5.97 m |
11.02 m x 5.97 m |
|
Main Level |
Foyer |
1.96 m |
1.63 m |
1.96 m x 1.63 m |
|
Main Level |
Kitchen |
3.51 m |
2.74 m |
3.51 m x 2.74 m |
|
Main Level |
Eating Area |
3.56 m |
3.61 m |
3.56 m x 3.61 m |
|
Main Level |
Living Room |
5.51 m |
3.53 m |
5.51 m x 3.53 m |
|
Main Level |
Family Room |
3.84 m |
4.67 m |
3.84 m x 4.67 m |
|
Main Level |
Laundry Room |
2.29 m |
1.6 m |
2.29 m x 1.6 m |
Utilities
|
Cable
|
Available |
|
Sewer
|
Installed |
https://www.realtor.ca/real-estate/28083001/51-maple-crown-terrace-barrie-innis-shore-innis-shore


























