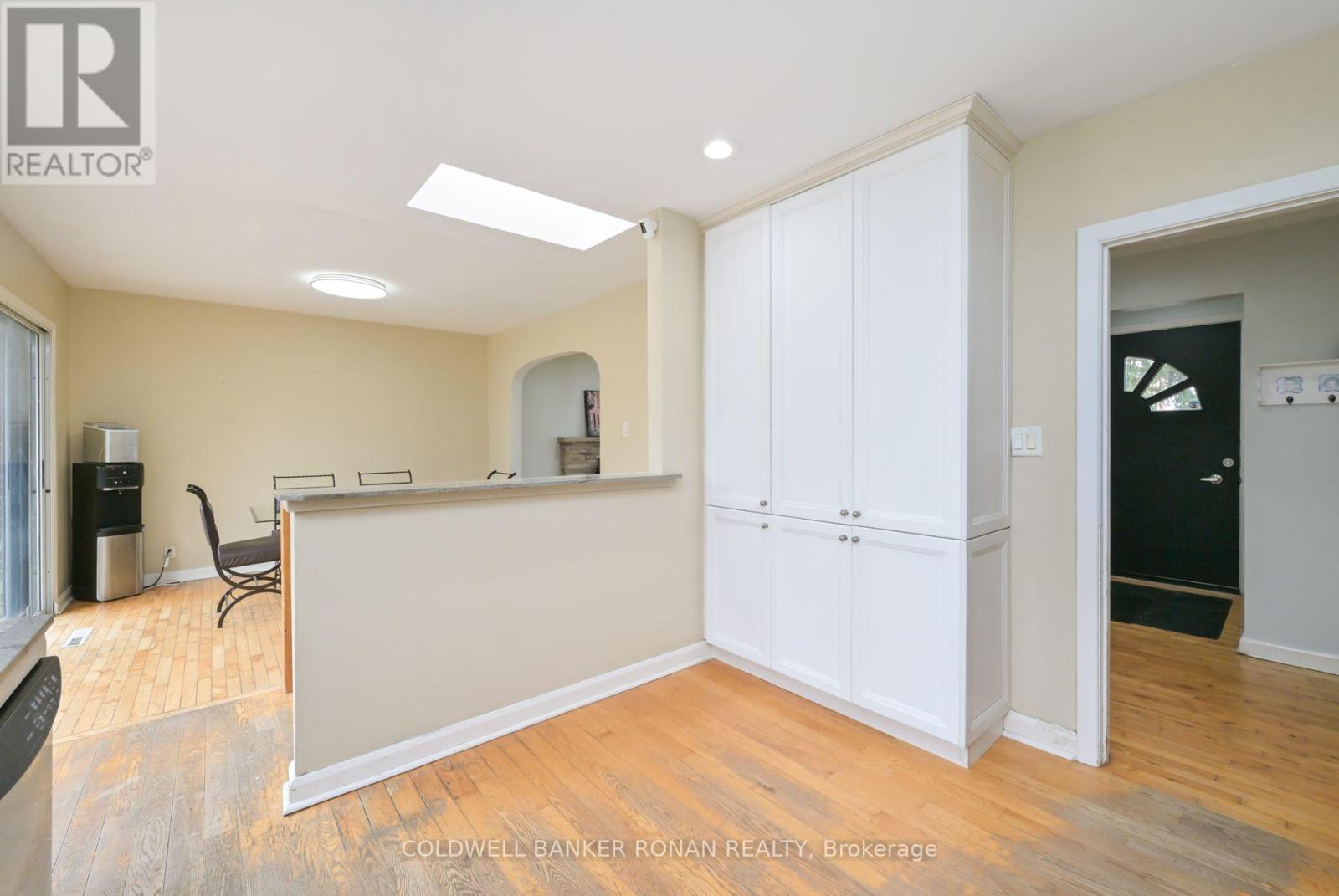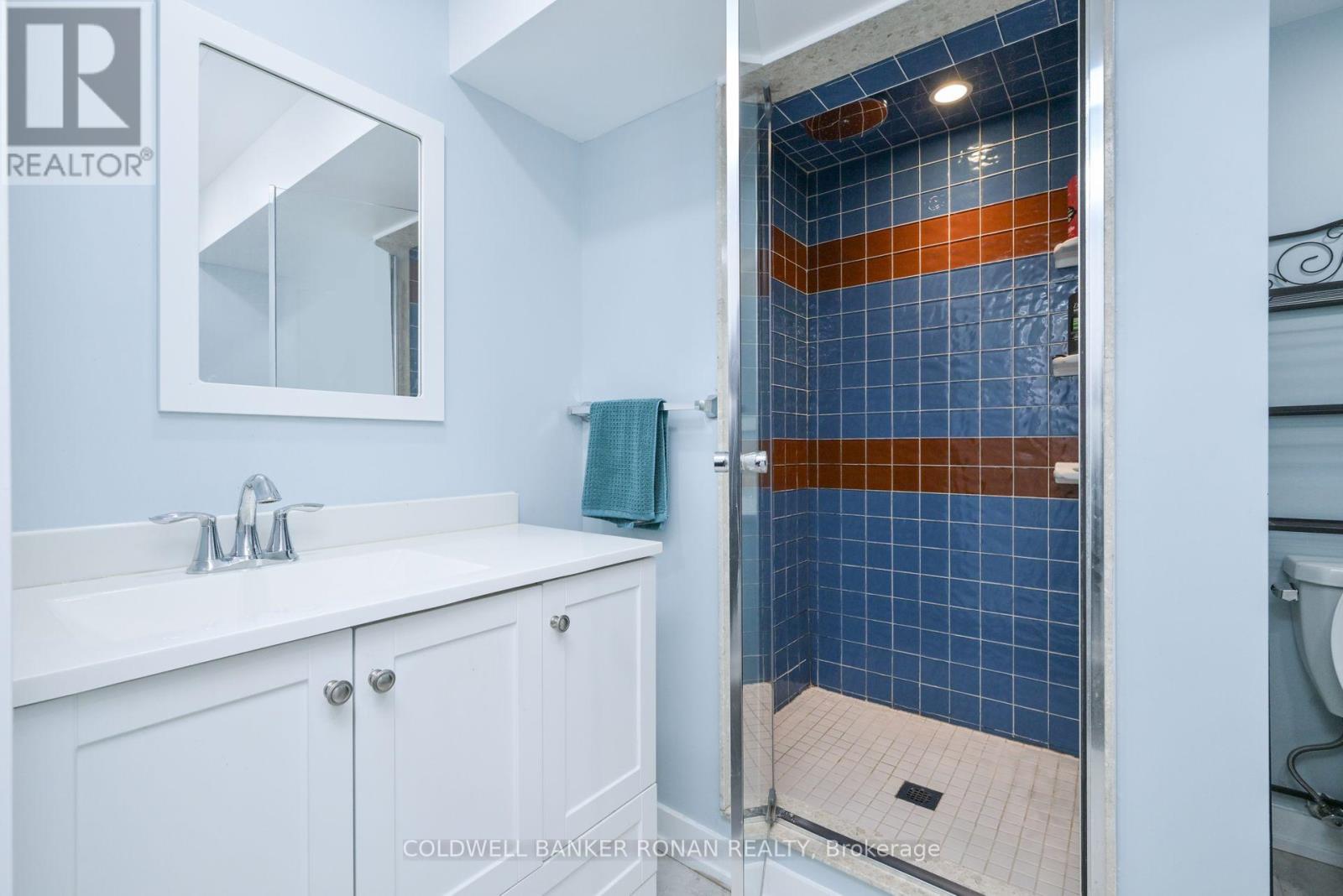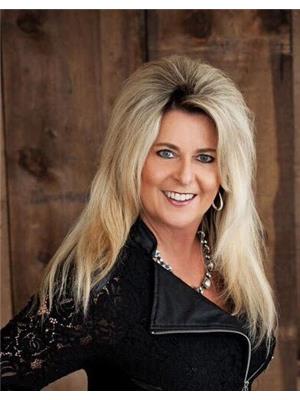4 Bedroom
2 Bathroom
1,100 - 1,500 ft2
Bungalow
Fireplace
Central Air Conditioning
Forced Air
$1,100,000
Larger double lot, (possible severance), high on the hill above the town of Bolton in an established, mature neighborhood. This 3 bdrm bungalow has a generous living room & bright dining room, hardwood thru out, with extra large glass sliding doors & walk out to 14'x16' deck with fully fenced & treed private yard. Kitchen is bright and has granite counters, gas stove, big windows for views looking out to backyard. Recently Finished lower level is a great in-law suite with bedroom, 3 pc bath, common area, office & a rec room with a fireplace & a cantina for storage. Severance is a possibility with municipality application & approval by the TRCA. Shingles 2021/Central Air 2023/Furnace approximately 10 yrs . This double lot has lots of potential for large family, parking for 6+ cars, and possibility to sever. Close to schools, shops & restaurants. Great investment property! (id:50976)
Property Details
|
MLS® Number
|
W12085479 |
|
Property Type
|
Single Family |
|
Community Name
|
Bolton West |
|
Parking Space Total
|
6 |
|
Structure
|
Shed |
Building
|
Bathroom Total
|
2 |
|
Bedrooms Above Ground
|
3 |
|
Bedrooms Below Ground
|
1 |
|
Bedrooms Total
|
4 |
|
Age
|
51 To 99 Years |
|
Appliances
|
Water Heater, Dishwasher, Dryer, Microwave, Stove, Washer, Window Coverings, Refrigerator |
|
Architectural Style
|
Bungalow |
|
Basement Development
|
Finished |
|
Basement Type
|
N/a (finished) |
|
Construction Style Attachment
|
Detached |
|
Cooling Type
|
Central Air Conditioning |
|
Exterior Finish
|
Brick |
|
Fireplace Present
|
Yes |
|
Fireplace Total
|
2 |
|
Flooring Type
|
Hardwood, Ceramic, Concrete, Vinyl |
|
Foundation Type
|
Block |
|
Heating Fuel
|
Natural Gas |
|
Heating Type
|
Forced Air |
|
Stories Total
|
1 |
|
Size Interior
|
1,100 - 1,500 Ft2 |
|
Type
|
House |
|
Utility Water
|
Municipal Water |
Parking
Land
|
Acreage
|
No |
|
Sewer
|
Sanitary Sewer |
|
Size Depth
|
159 Ft |
|
Size Frontage
|
100 Ft ,1 In |
|
Size Irregular
|
100.1 X 159 Ft |
|
Size Total Text
|
100.1 X 159 Ft |
|
Zoning Description
|
Residential |
Rooms
| Level |
Type |
Length |
Width |
Dimensions |
|
Basement |
Bathroom |
|
|
Measurements not available |
|
Basement |
Cold Room |
|
|
Measurements not available |
|
Basement |
Recreational, Games Room |
6.83 m |
3.07 m |
6.83 m x 3.07 m |
|
Basement |
Office |
3.35 m |
2 m |
3.35 m x 2 m |
|
Basement |
Bedroom |
6.09 m |
3.29 m |
6.09 m x 3.29 m |
|
Main Level |
Living Room |
4.9 m |
3.44 m |
4.9 m x 3.44 m |
|
Main Level |
Kitchen |
3.22 m |
3.05 m |
3.22 m x 3.05 m |
|
Main Level |
Dining Room |
3.35 m |
3.04 m |
3.35 m x 3.04 m |
|
Main Level |
Primary Bedroom |
4.15 m |
3.06 m |
4.15 m x 3.06 m |
|
Main Level |
Bedroom 2 |
3.3 m |
2.85 m |
3.3 m x 2.85 m |
|
Main Level |
Bedroom 3 |
3.3 m |
3.16 m |
3.3 m x 3.16 m |
Utilities
|
Cable
|
Available |
|
Sewer
|
Installed |
https://www.realtor.ca/real-estate/28174039/51-sackville-street-caledon-bolton-west-bolton-west





































