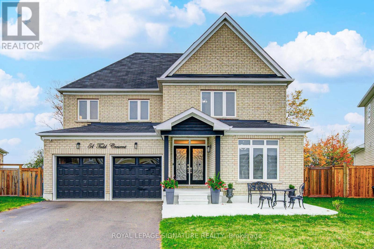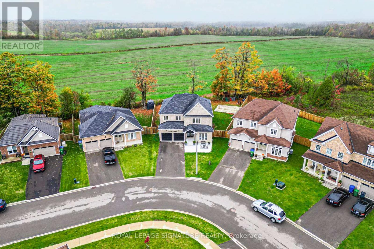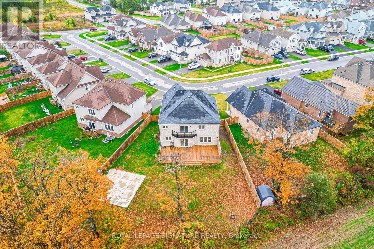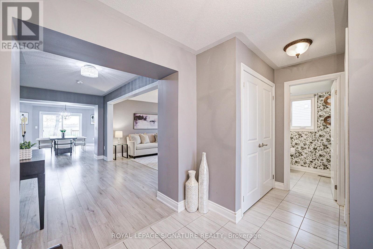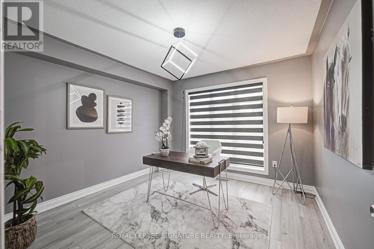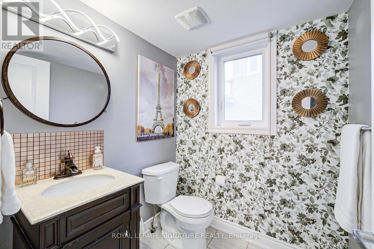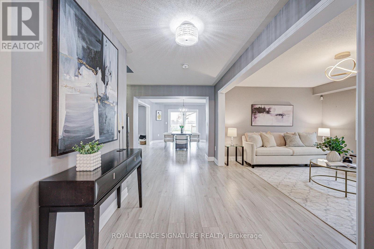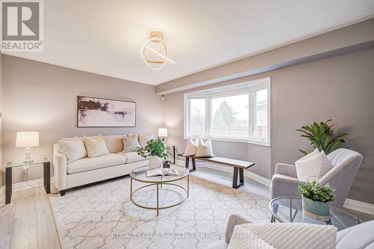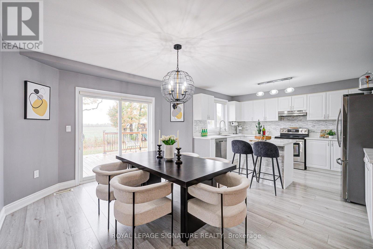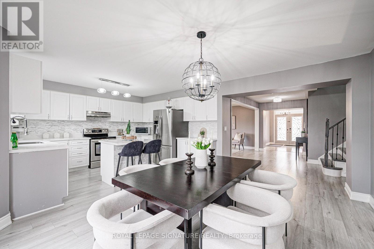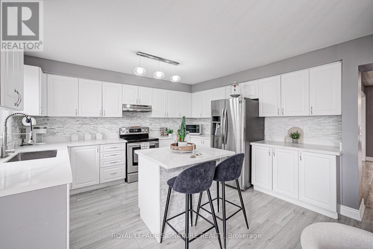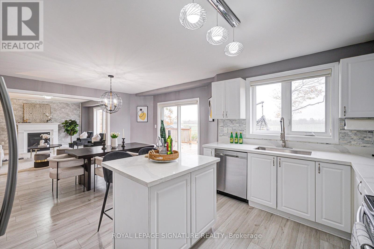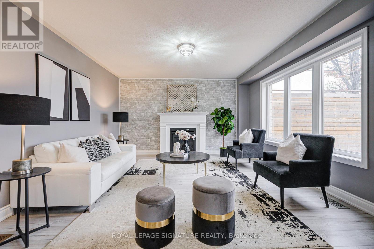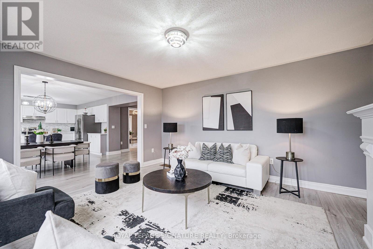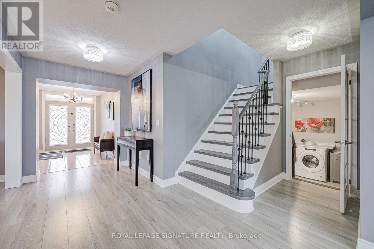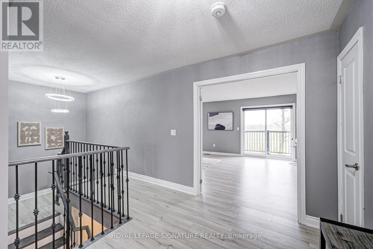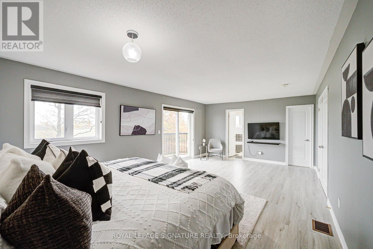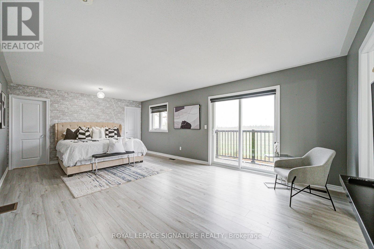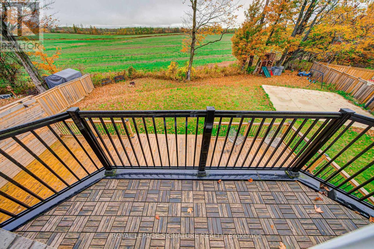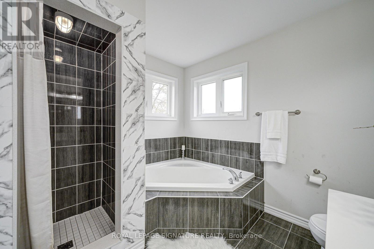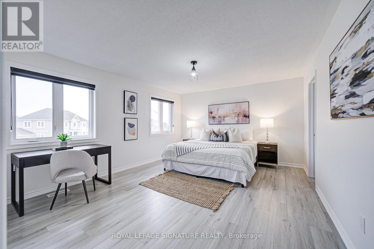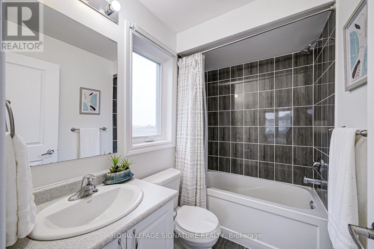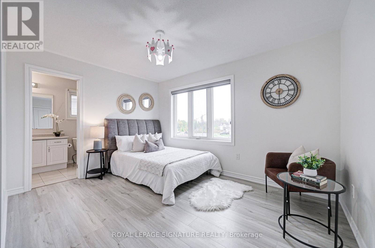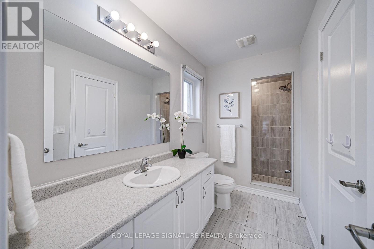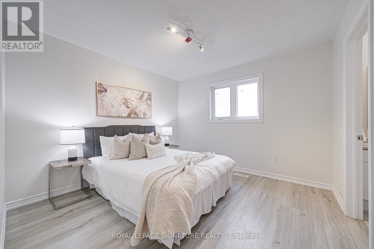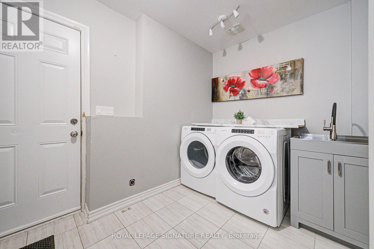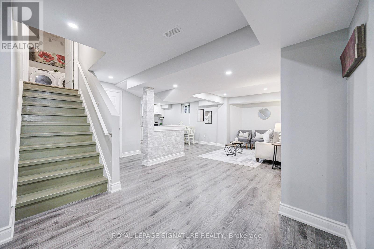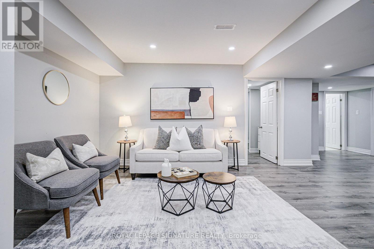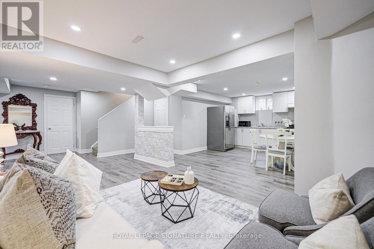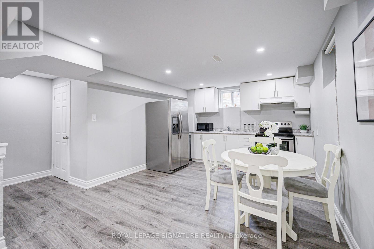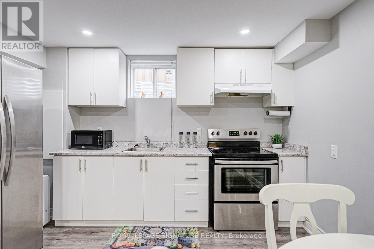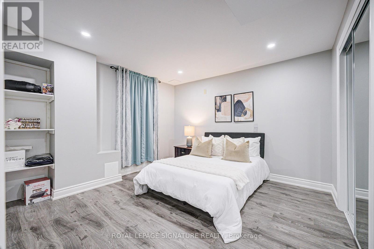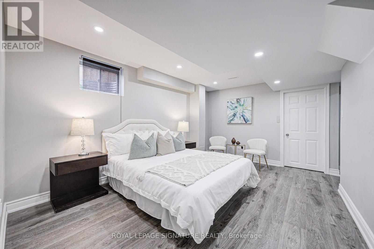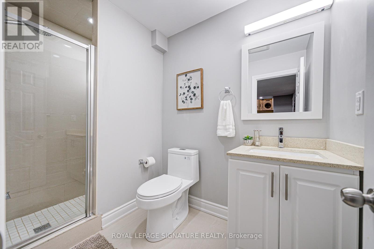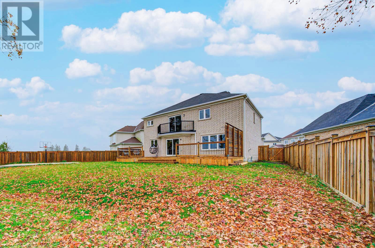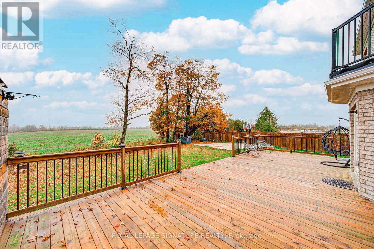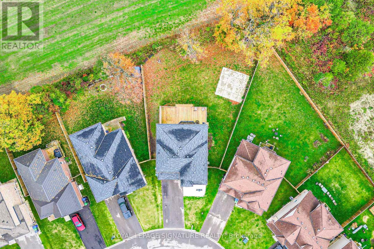6 Bedroom
5 Bathroom
2,500 - 3,000 ft2
Fireplace
Central Air Conditioning
Forced Air
$699,000
Welcome to this 4+2 bed, 5 bath, approx. 4,000 sq. ft. (incl. basement) home equipped with a LEGAL basement apartment, situated on one of the largest lots in the subdivision - thoughtfully constructed for family living. On the main floor, this turn-key ready home features large living and dining areas with new flooring throughout. The upgraded kitchen boasts quartz countertops and stainless steel appliances, connected to a large family room overlooking the backyard. Upstairs, you'll find four generous sized bedrooms and three full bathrooms including TWO ensuites and a jack and jill, providing each bedroom with its own bathroom access. The basement is professionally finished and is approved as a legal basement apartment - it includes a kitchen, living and dining area, two bedrooms and one bathroom - providing an option for additional rental income. Step outside to a unique pie-shaped backyard oasis which includes a custom-built basketball court, play area for kids, and a new custom built deck - the perfect spot to enjoy a family meal or your morning coffee. The backyard backs on to an open field, providing exceptional privacy. (id:50976)
Open House
This property has open houses!
Starts at:
1:00 pm
Ends at:
4:00 pm
Starts at:
1:00 pm
Ends at:
4:00 pm
Property Details
|
MLS® Number
|
X12464436 |
|
Property Type
|
Single Family |
|
Community Name
|
Southgate |
|
Amenities Near By
|
Park, Schools |
|
Features
|
Ravine, Carpet Free, Sump Pump, In-law Suite |
|
Parking Space Total
|
6 |
|
Structure
|
Deck, Patio(s) |
|
View Type
|
View |
Building
|
Bathroom Total
|
5 |
|
Bedrooms Above Ground
|
4 |
|
Bedrooms Below Ground
|
2 |
|
Bedrooms Total
|
6 |
|
Age
|
6 To 15 Years |
|
Amenities
|
Fireplace(s) |
|
Appliances
|
Water Softener, Dishwasher, Dryer, Stove, Washer, Window Coverings, Refrigerator |
|
Basement Features
|
Apartment In Basement, Separate Entrance |
|
Basement Type
|
N/a |
|
Construction Style Attachment
|
Detached |
|
Cooling Type
|
Central Air Conditioning |
|
Exterior Finish
|
Brick |
|
Fireplace Present
|
Yes |
|
Flooring Type
|
Laminate, Tile |
|
Foundation Type
|
Poured Concrete |
|
Half Bath Total
|
1 |
|
Heating Fuel
|
Natural Gas |
|
Heating Type
|
Forced Air |
|
Stories Total
|
2 |
|
Size Interior
|
2,500 - 3,000 Ft2 |
|
Type
|
House |
|
Utility Water
|
Municipal Water |
Parking
Land
|
Acreage
|
No |
|
Fence Type
|
Partially Fenced, Fenced Yard |
|
Land Amenities
|
Park, Schools |
|
Sewer
|
Sanitary Sewer |
|
Size Depth
|
149 Ft ,8 In |
|
Size Frontage
|
41 Ft |
|
Size Irregular
|
41 X 149.7 Ft |
|
Size Total Text
|
41 X 149.7 Ft|under 1/2 Acre |
Rooms
| Level |
Type |
Length |
Width |
Dimensions |
|
Second Level |
Primary Bedroom |
6.86 m |
4.11 m |
6.86 m x 4.11 m |
|
Second Level |
Bedroom 2 |
5.42 m |
3.99 m |
5.42 m x 3.99 m |
|
Second Level |
Bedroom 3 |
3.87 m |
3.64 m |
3.87 m x 3.64 m |
|
Second Level |
Bedroom 4 |
3.38 m |
3.28 m |
3.38 m x 3.28 m |
|
Basement |
Bedroom |
3.2 m |
3.2 m |
3.2 m x 3.2 m |
|
Basement |
Bedroom 2 |
4.57 m |
3.23 m |
4.57 m x 3.23 m |
|
Basement |
Living Room |
7.5 m |
5.13 m |
7.5 m x 5.13 m |
|
Main Level |
Office |
3.48 m |
3.34 m |
3.48 m x 3.34 m |
|
Main Level |
Family Room |
4.57 m |
3.48 m |
4.57 m x 3.48 m |
|
Main Level |
Kitchen |
4.78 m |
6.45 m |
4.78 m x 6.45 m |
|
Main Level |
Living Room |
4.09 m |
4.64 m |
4.09 m x 4.64 m |
|
Main Level |
Laundry Room |
3.04 m |
2.36 m |
3.04 m x 2.36 m |
https://www.realtor.ca/real-estate/28994208/51-todd-crescent-southgate-southgate



