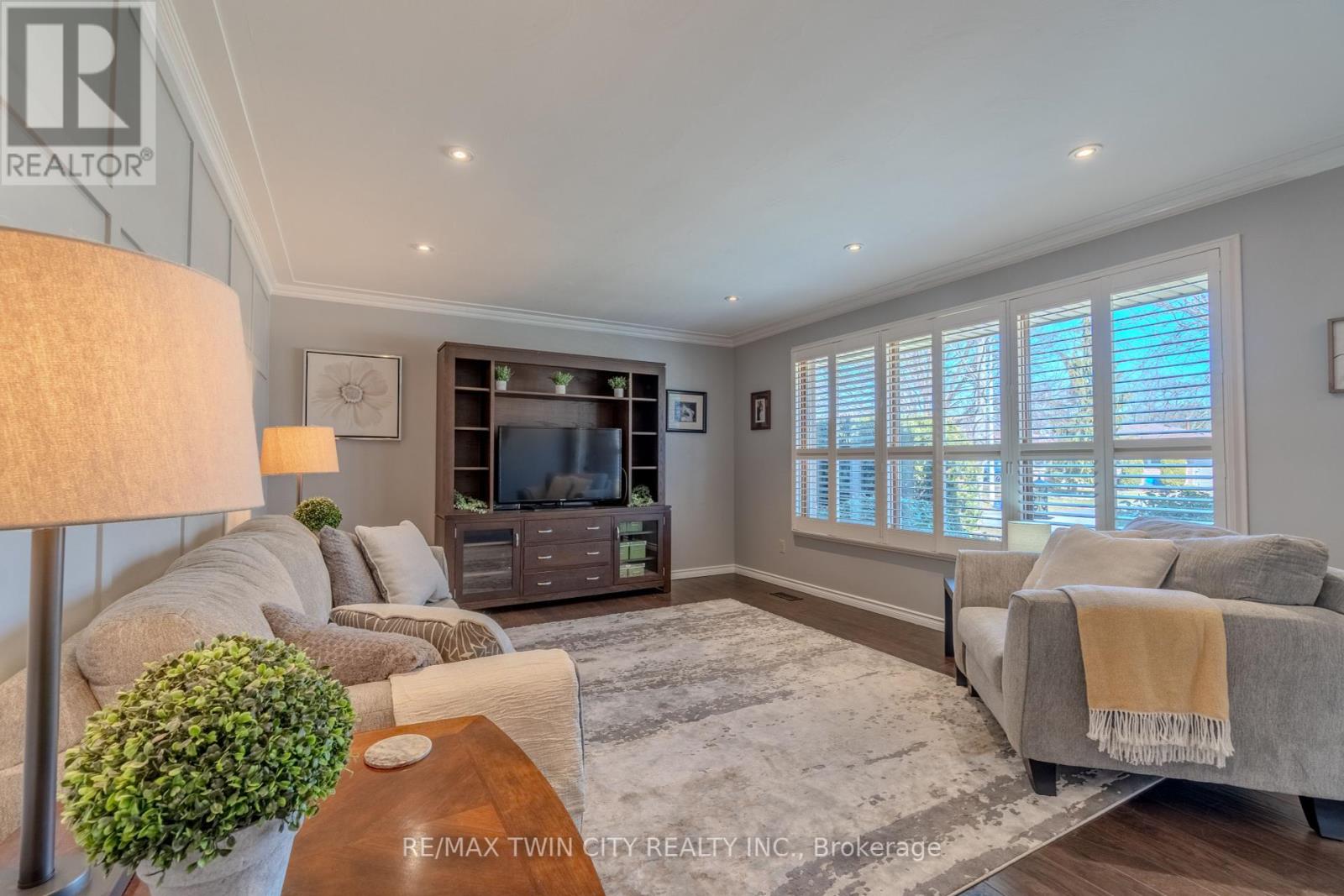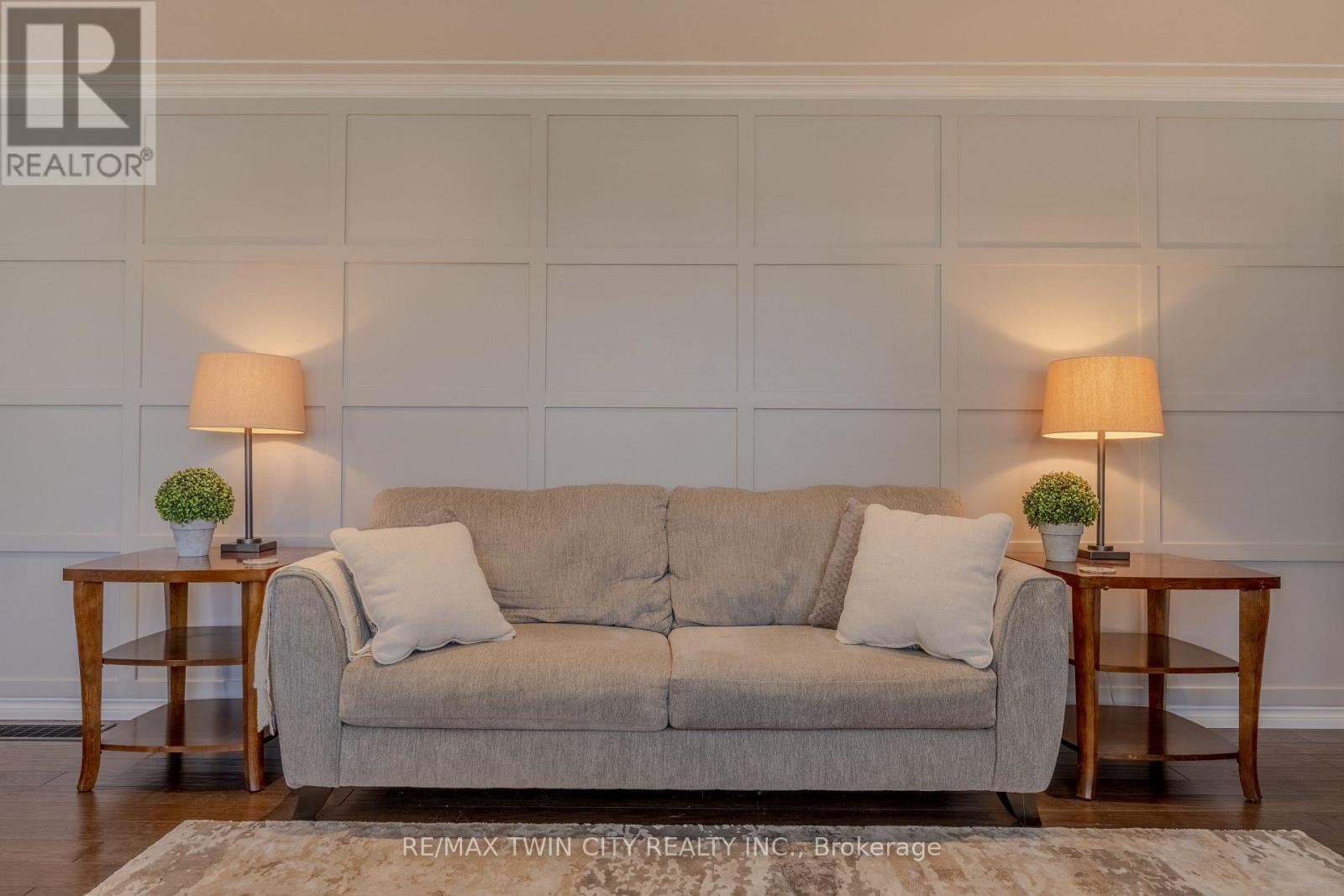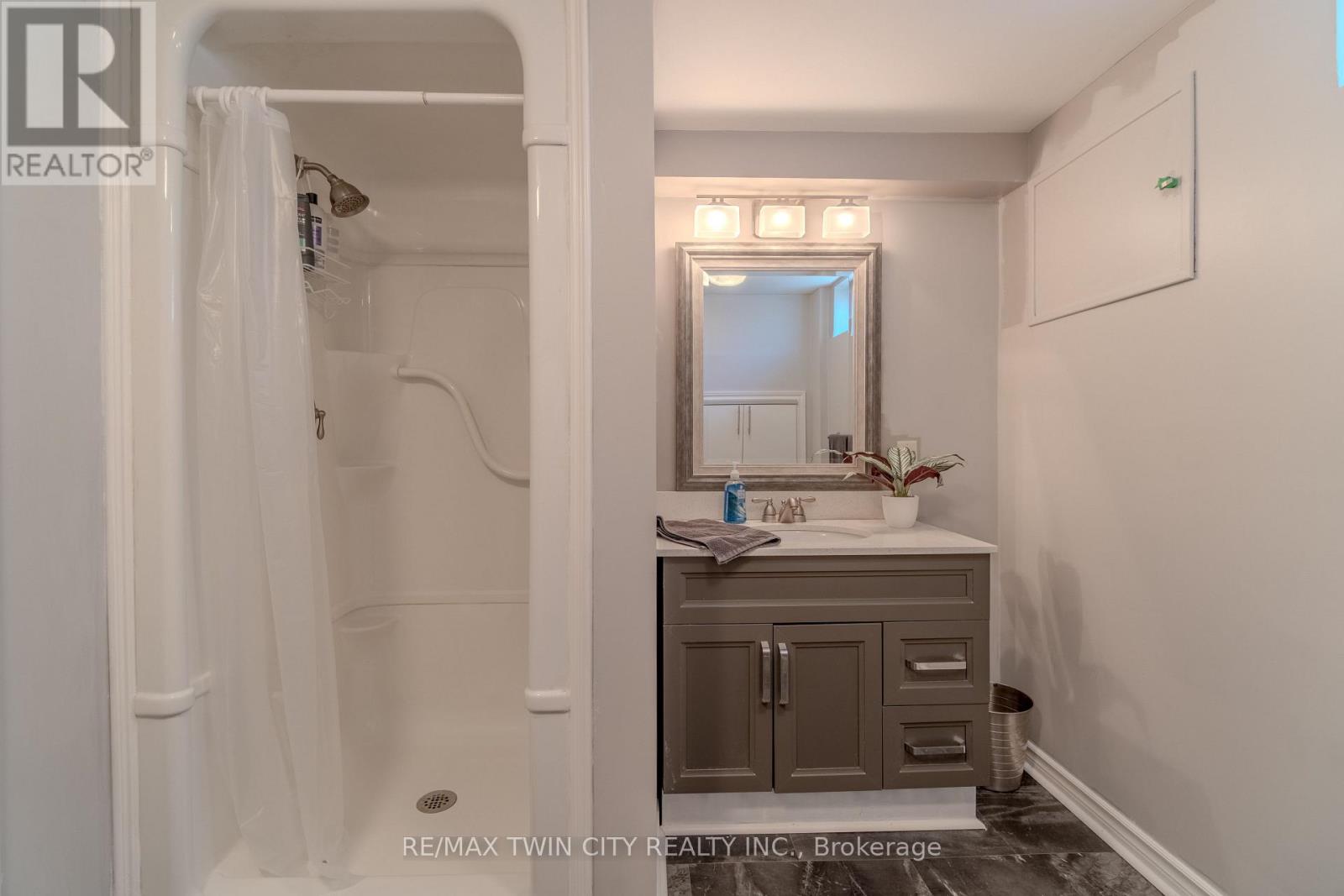3 Bedroom
2 Bathroom
1,100 - 1,500 ft2
Bungalow
Fireplace
Central Air Conditioning
Forced Air
Landscaped
$599,900
Welcome to this charming 3-bedroom, 2-bathroom bungalow, perfectly situated in the highly sought-after Brier Park neighbourhood. This home boasts a carpet-free layout, offering a fresh and modern feel throughout. With no rear neighbours, enjoy the privacy and tranquility of your spacious backyard, ideal for relaxing or entertaining.The main floor features a renovated kitchen with ample cabinetry, an inviting island, granite countertops & sleek stainless steel appliances, making it a perfect space for cooking and gathering. The bright and cheery living room bathed in natural light, enhanced by elegant California shutters that flow throughout the home. The three well-sized bedrooms, each with their own California shutters, provide a peaceful retreat for everyone. Step outside to the private, fully fenced backyard where wonderful memories await. The large patio with a gazebo is perfect for relaxing, creating a serene outdoor space. Perfect for summer barbecues, the backyard is equipped with a gas line for your barbecue and a storage shed for all your outdoor essentials. Plus, the low-maintenance gardens mean you can spend more time enjoying the space rather than maintaining it.With walking distance to two primary schools, and just a short drive to Costco, Lynden Park Mall, and an array of other amenities, this home offers both convenience and comfort. Don't miss out on this opportunity to live in a fantastic location with a home that's ready for you to move in and create lasting memories. (id:50976)
Property Details
|
MLS® Number
|
X12063852 |
|
Property Type
|
Single Family |
|
Equipment Type
|
Water Heater |
|
Features
|
Flat Site, Carpet Free |
|
Parking Space Total
|
3 |
|
Rental Equipment Type
|
Water Heater |
|
Structure
|
Patio(s) |
Building
|
Bathroom Total
|
2 |
|
Bedrooms Above Ground
|
3 |
|
Bedrooms Total
|
3 |
|
Age
|
51 To 99 Years |
|
Amenities
|
Fireplace(s) |
|
Appliances
|
Water Softener, Central Vacuum, Dishwasher, Dryer, Hood Fan, Stove, Washer, Window Coverings, Refrigerator |
|
Architectural Style
|
Bungalow |
|
Basement Development
|
Finished |
|
Basement Type
|
Full (finished) |
|
Construction Style Attachment
|
Detached |
|
Cooling Type
|
Central Air Conditioning |
|
Exterior Finish
|
Brick, Vinyl Siding |
|
Fireplace Present
|
Yes |
|
Fireplace Total
|
1 |
|
Foundation Type
|
Poured Concrete |
|
Heating Fuel
|
Natural Gas |
|
Heating Type
|
Forced Air |
|
Stories Total
|
1 |
|
Size Interior
|
1,100 - 1,500 Ft2 |
|
Type
|
House |
|
Utility Water
|
Municipal Water |
Parking
Land
|
Acreage
|
No |
|
Landscape Features
|
Landscaped |
|
Sewer
|
Sanitary Sewer |
|
Size Depth
|
122 Ft |
|
Size Frontage
|
52 Ft |
|
Size Irregular
|
52 X 122 Ft |
|
Size Total Text
|
52 X 122 Ft |
Rooms
| Level |
Type |
Length |
Width |
Dimensions |
|
Lower Level |
Recreational, Games Room |
6.22 m |
7.95 m |
6.22 m x 7.95 m |
|
Lower Level |
Other |
4.65 m |
2.67 m |
4.65 m x 2.67 m |
|
Lower Level |
Other |
2.39 m |
2.31 m |
2.39 m x 2.31 m |
|
Lower Level |
Laundry Room |
3.33 m |
2.06 m |
3.33 m x 2.06 m |
|
Main Level |
Living Room |
6.2 m |
4.06 m |
6.2 m x 4.06 m |
|
Main Level |
Kitchen |
4.9 m |
3.48 m |
4.9 m x 3.48 m |
|
Main Level |
Primary Bedroom |
4.01 m |
3.56 m |
4.01 m x 3.56 m |
|
Main Level |
Bedroom 2 |
3.56 m |
2.95 m |
3.56 m x 2.95 m |
|
Main Level |
Bedroom 3 |
3.15 m |
2.95 m |
3.15 m x 2.95 m |
https://www.realtor.ca/real-estate/28125176/51-winding-way-brantford


























