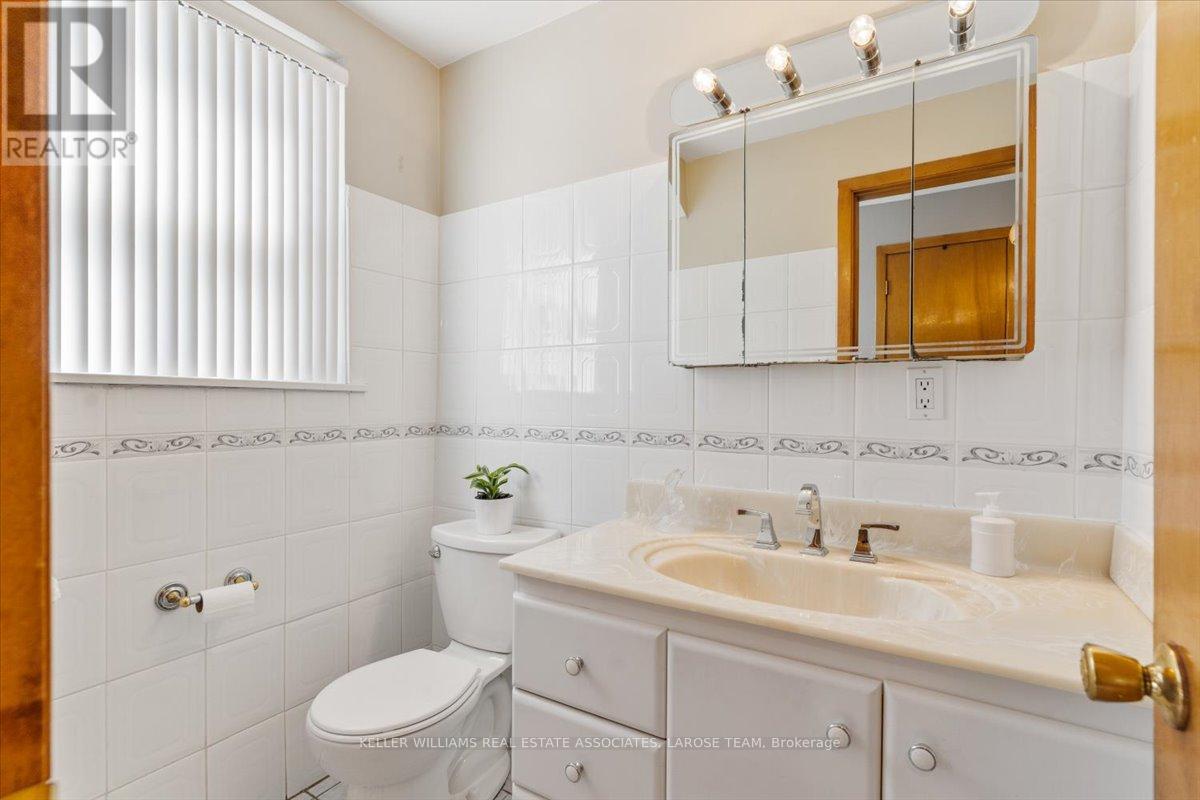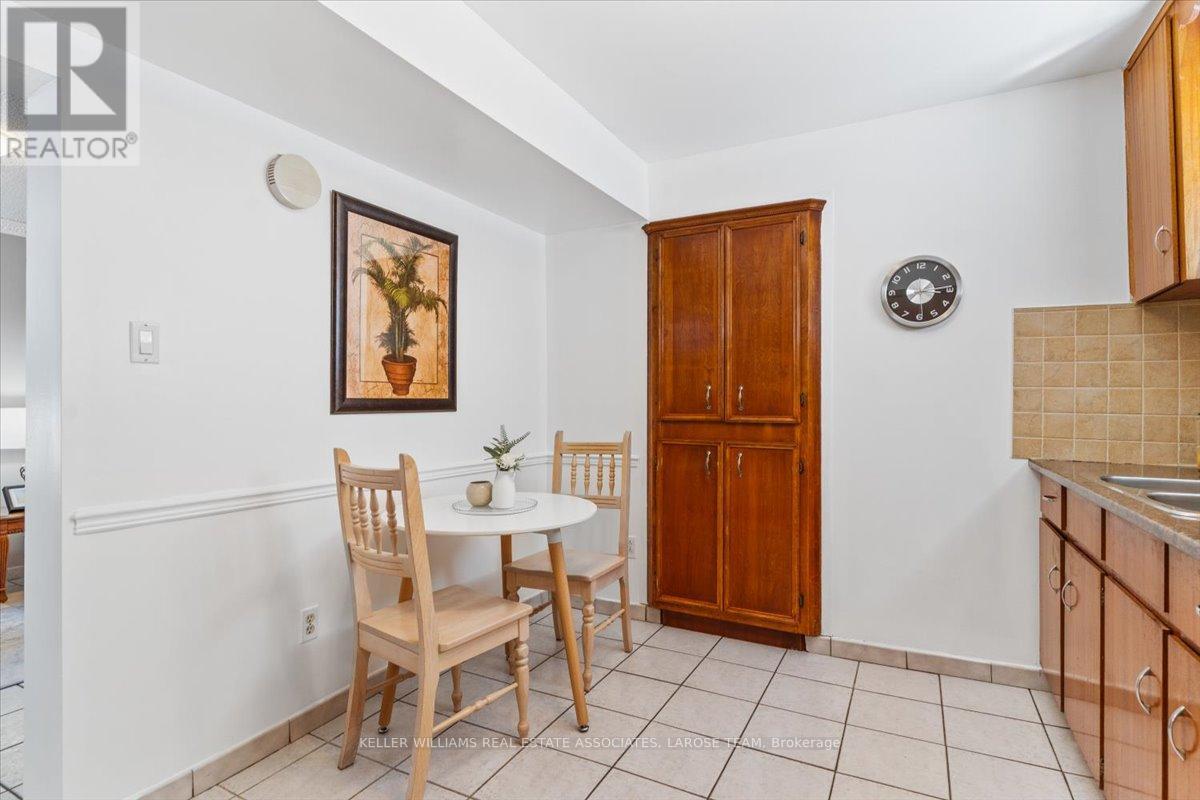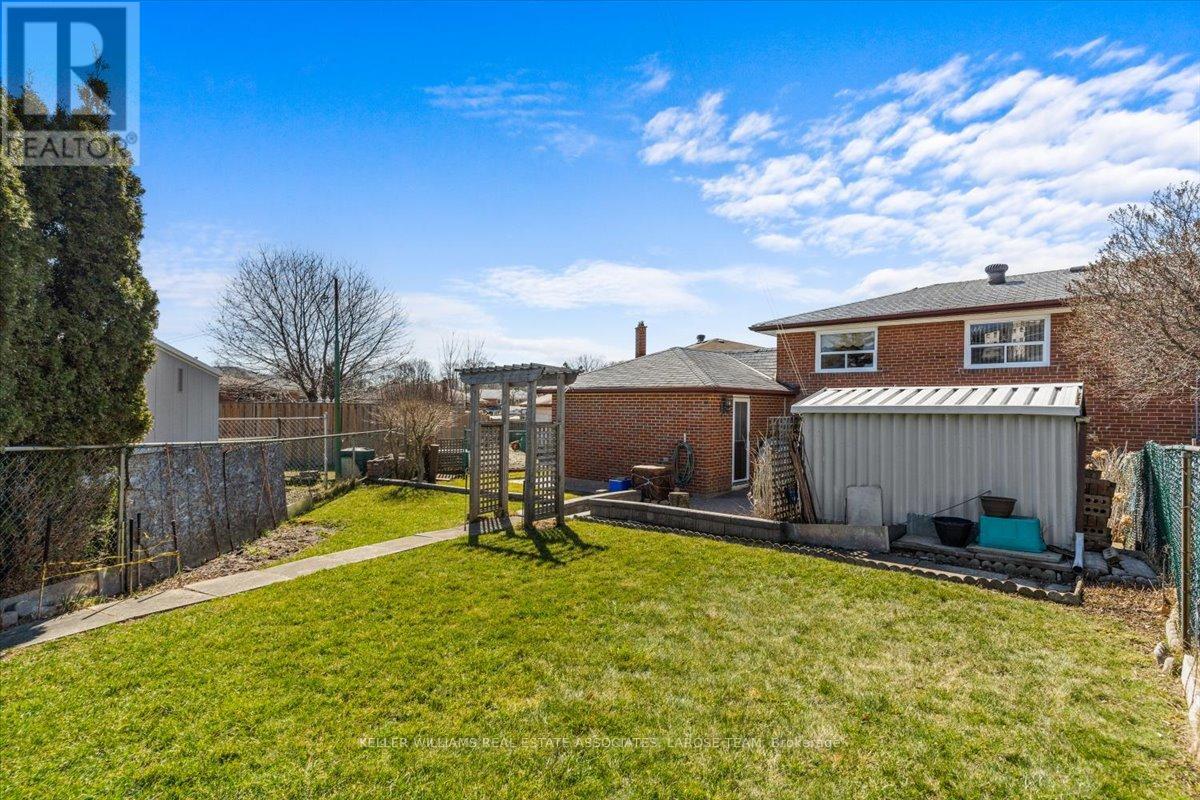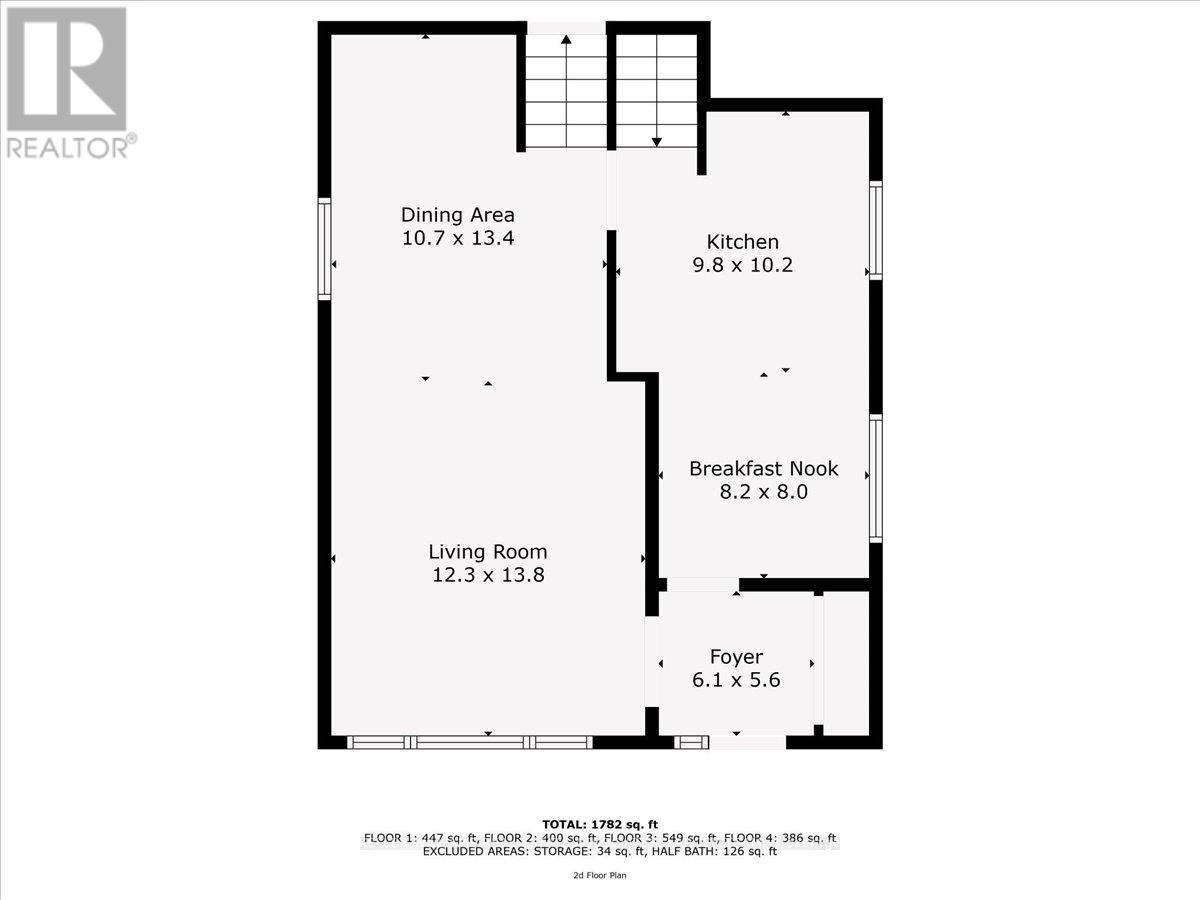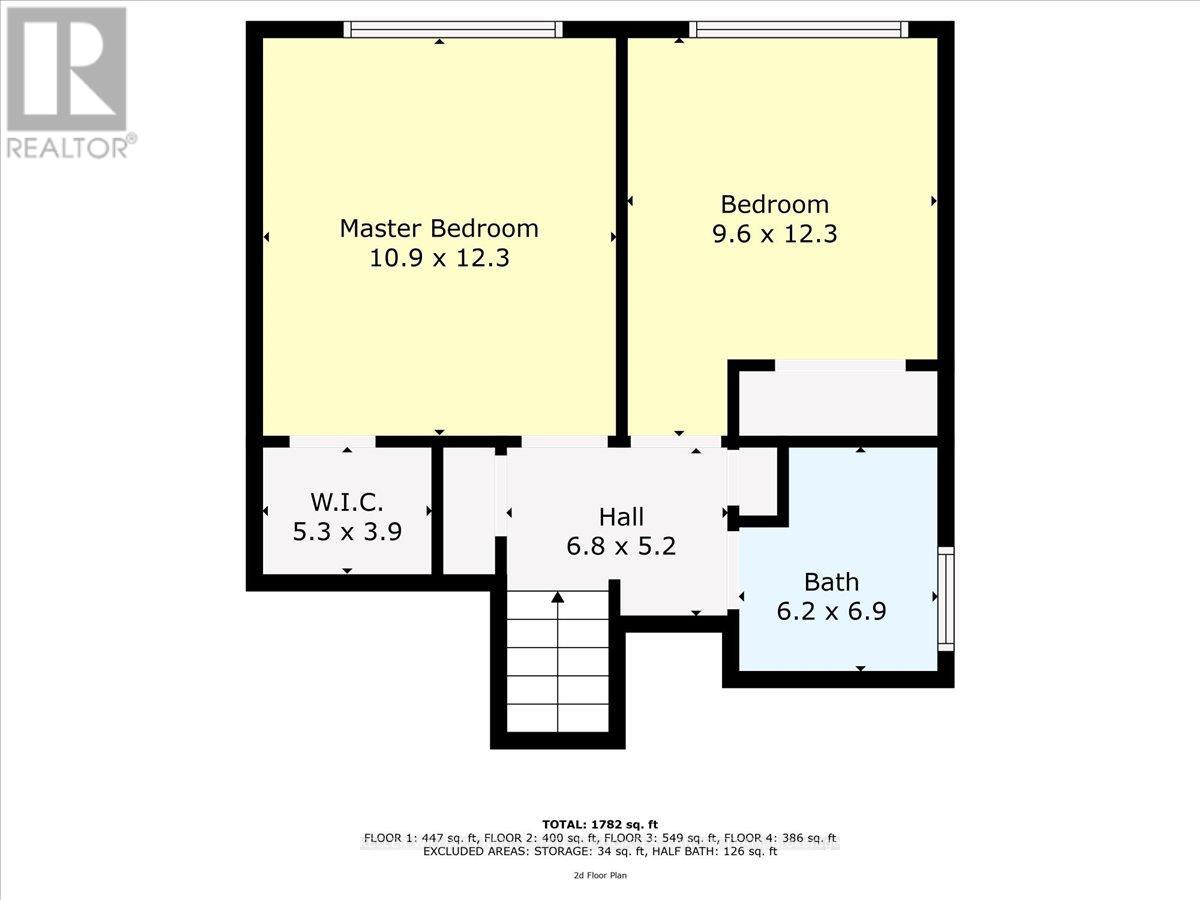4 Bedroom
2 Bathroom
1,100 - 1,500 ft2
Central Air Conditioning
Forced Air
$1,099,900
Welcome to 510 Ettridge Court, a charming 4 bedroom semi-detached backsplit in the highly sought-after community of Mineola East! Nestled on a peaceful and friendly court, this beautifully maintained home showcases exceptional care and pride of ownership. Enjoy the convenience of the property's private garage and large driveway, providing ample parking space for family or guests. Step inside and find elegant, original hardwood flooring throughout, and large windows that flood the home with natural light- making the space feel airy and open. The thoughtfully designed layout allows for an open concept floor plan, and a combined living and dining area- a perfect setting to host and entertain. The lovely eat-in kitchen features stainless steel appliances, and ample cabinetry. The well-proportioned bedrooms offer comfortable living space, home office potential, and large closets and windows. The bright and versatile lower level features large above-grade windows, and whether used as an in-law suite, a private retreat for guests, or additional living space for the family, this area adds excellent versatility. Step outside to the expansive backyard, that has been meticulously cared for complete with a patio, and plenty of room for gardening, or relaxing in a scenic setting. Located in one of Mississauga's most desirable communities, this home offers easy access to public transit, top-rated schools, shopping, dining, and all essential amenities. With its prime location, thoughtful design, and warm and inviting atmosphere, this lovingly maintained home is ready to welcome its next family. Don't miss this incredible opportunity to move into a wonderful home in a family-friendly community! (id:50976)
Open House
This property has open houses!
Starts at:
2:00 pm
Ends at:
4:00 pm
Starts at:
2:00 pm
Ends at:
4:00 pm
Property Details
|
MLS® Number
|
W12061838 |
|
Property Type
|
Single Family |
|
Community Name
|
Mineola |
|
Amenities Near By
|
Hospital, Park, Place Of Worship, Schools |
|
Parking Space Total
|
5 |
|
Structure
|
Shed |
Building
|
Bathroom Total
|
2 |
|
Bedrooms Above Ground
|
4 |
|
Bedrooms Total
|
4 |
|
Appliances
|
Central Vacuum, Dishwasher, Dryer, Water Heater, Stove, Washer, Window Coverings, Refrigerator |
|
Basement Development
|
Finished |
|
Basement Features
|
Separate Entrance |
|
Basement Type
|
N/a (finished) |
|
Construction Style Attachment
|
Semi-detached |
|
Construction Style Split Level
|
Backsplit |
|
Cooling Type
|
Central Air Conditioning |
|
Exterior Finish
|
Brick |
|
Flooring Type
|
Hardwood, Ceramic |
|
Half Bath Total
|
1 |
|
Heating Fuel
|
Natural Gas |
|
Heating Type
|
Forced Air |
|
Size Interior
|
1,100 - 1,500 Ft2 |
|
Type
|
House |
|
Utility Water
|
Municipal Water |
Parking
Land
|
Acreage
|
No |
|
Fence Type
|
Fenced Yard |
|
Land Amenities
|
Hospital, Park, Place Of Worship, Schools |
|
Sewer
|
Sanitary Sewer |
|
Size Depth
|
117 Ft ,10 In |
|
Size Frontage
|
27 Ft |
|
Size Irregular
|
27 X 117.9 Ft ; Irregular Lot As Per Survey |
|
Size Total Text
|
27 X 117.9 Ft ; Irregular Lot As Per Survey |
Rooms
| Level |
Type |
Length |
Width |
Dimensions |
|
Lower Level |
Recreational, Games Room |
7.2 m |
3.3 m |
7.2 m x 3.3 m |
|
Lower Level |
Kitchen |
4.1 m |
3 m |
4.1 m x 3 m |
|
Main Level |
Living Room |
4.2 m |
3.7 m |
4.2 m x 3.7 m |
|
Main Level |
Dining Room |
4.1 m |
3.3 m |
4.1 m x 3.3 m |
|
Main Level |
Kitchen |
5.5 m |
3 m |
5.5 m x 3 m |
|
Upper Level |
Primary Bedroom |
3.7 m |
3.3 m |
3.7 m x 3.3 m |
|
Upper Level |
Bedroom 2 |
3.7 m |
2.9 m |
3.7 m x 2.9 m |
|
Ground Level |
Bedroom 3 |
4.4 m |
3.3 m |
4.4 m x 3.3 m |
|
Ground Level |
Bedroom 4 |
3.4 m |
2.9 m |
3.4 m x 2.9 m |
https://www.realtor.ca/real-estate/28120380/510-ettridge-court-mississauga-mineola-mineola





















