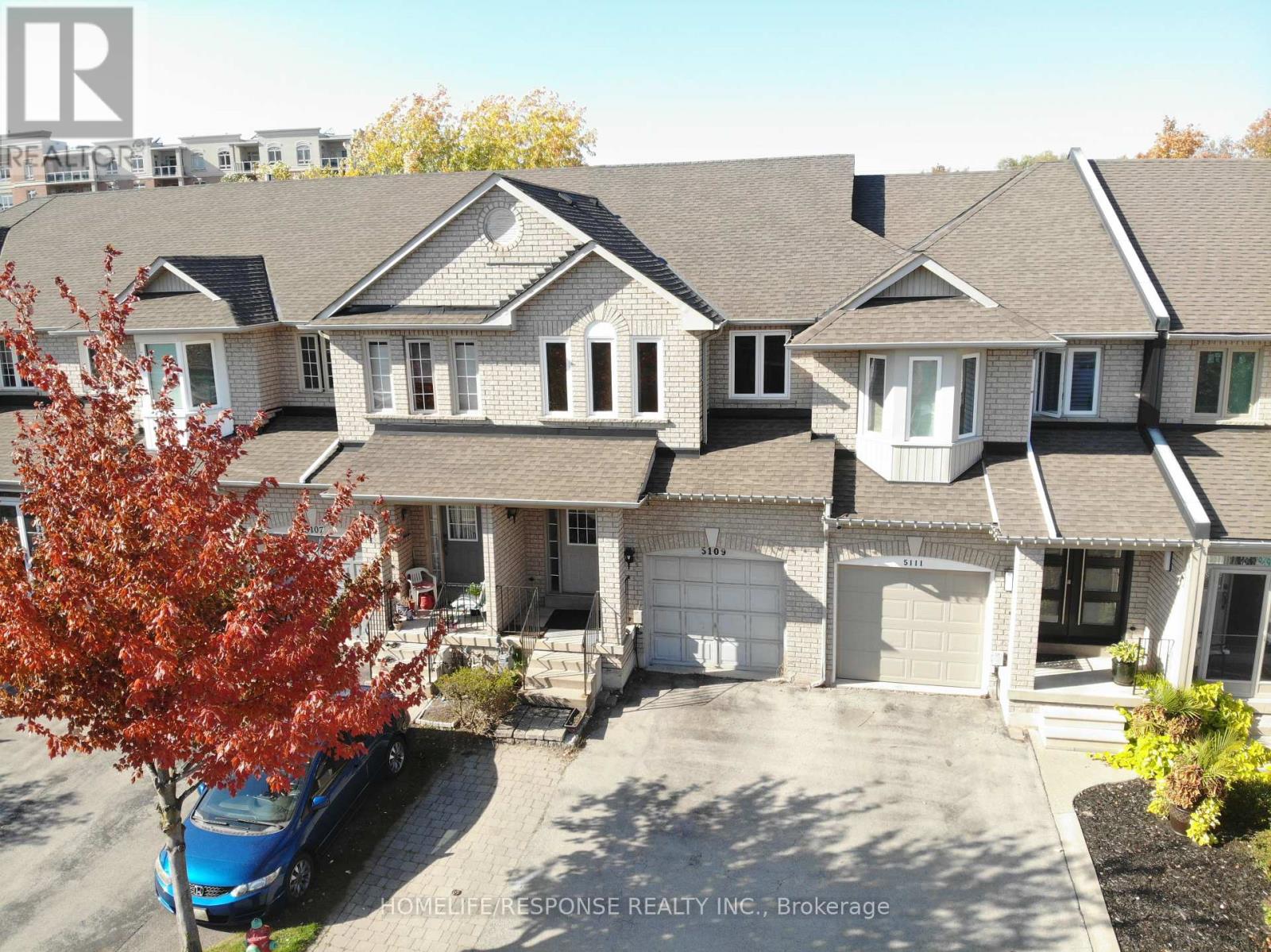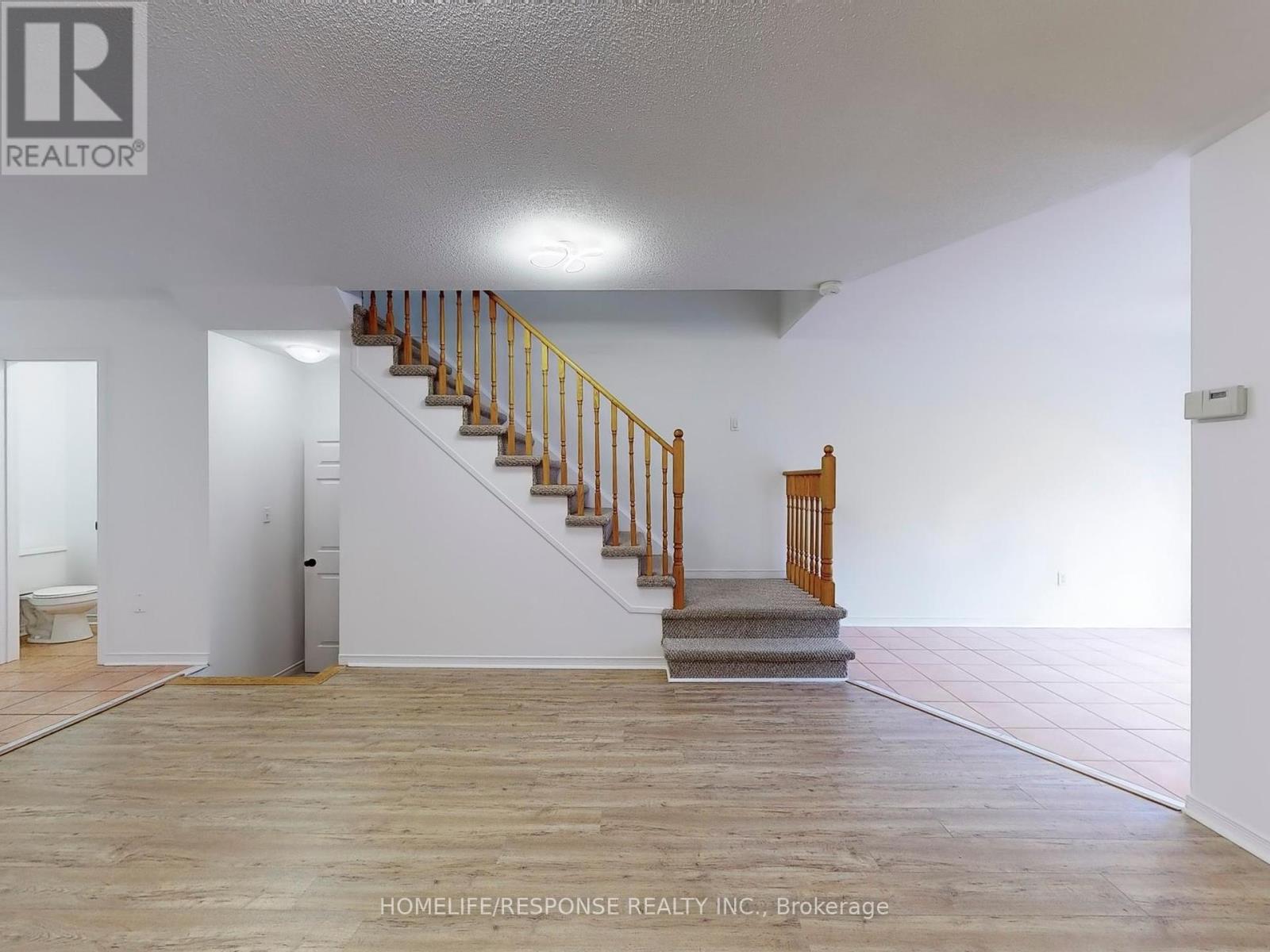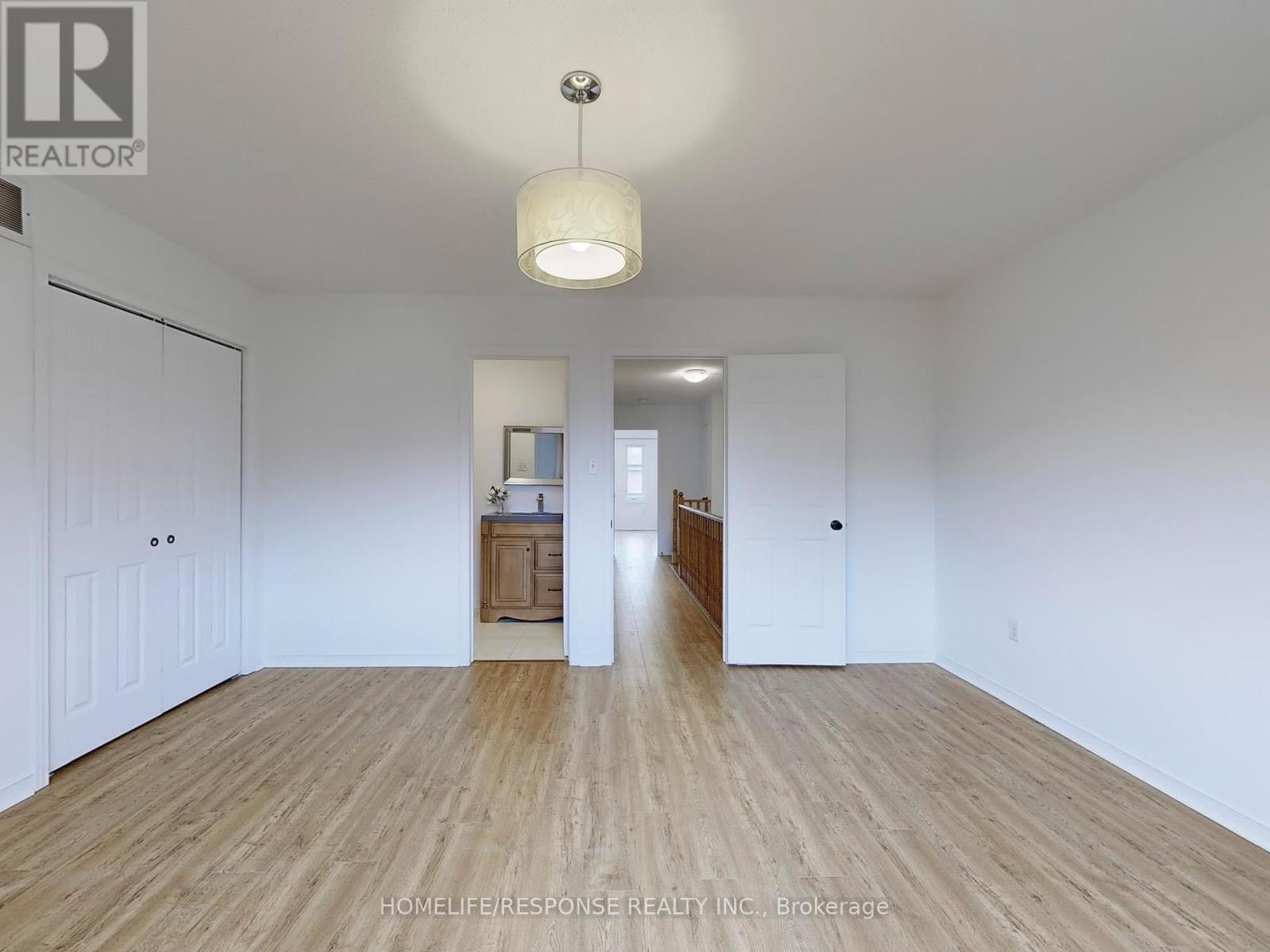3 Bedroom
3 Bathroom
Fireplace
Central Air Conditioning
Forced Air
$929,000
Nestled in a highly desirable, family friendly Neighbourhood, this great value 3 bedroom freehold townhouse is located in the lovely town of Burlington. This professionally renovated home features a large, brand new eat-in kitchen with quartz counter tops, new light fixtures, a fresh coat of paint and modern, high quality wood look laminate flooring. Unspoiled, spacious basement waiting for your final touch. The property also benefits from an excellent location-just minutes from highways, Go Transit, Bronte Provincial Park and this Milcroft Gold Club. Close to shopping restaurants, desirable schools, trails, and parks. This is truly a house to call home! **** EXTRAS **** Newer windows (2023), Roof (2019), HWT (2019) (id:50976)
Property Details
|
MLS® Number
|
W10425995 |
|
Property Type
|
Single Family |
|
Community Name
|
Uptown |
|
Parking Space Total
|
3 |
Building
|
Bathroom Total
|
3 |
|
Bedrooms Above Ground
|
3 |
|
Bedrooms Total
|
3 |
|
Appliances
|
Dishwasher, Dryer, Oven, Refrigerator, Washer, Window Coverings |
|
Basement Development
|
Unfinished |
|
Basement Type
|
N/a (unfinished) |
|
Construction Style Attachment
|
Attached |
|
Cooling Type
|
Central Air Conditioning |
|
Exterior Finish
|
Brick |
|
Fireplace Present
|
Yes |
|
Flooring Type
|
Laminate |
|
Foundation Type
|
Poured Concrete |
|
Half Bath Total
|
1 |
|
Heating Fuel
|
Natural Gas |
|
Heating Type
|
Forced Air |
|
Stories Total
|
2 |
|
Type
|
Row / Townhouse |
|
Utility Water
|
Municipal Water |
Parking
Land
|
Acreage
|
No |
|
Sewer
|
Sanitary Sewer |
|
Size Depth
|
98 Ft ,7 In |
|
Size Frontage
|
18 Ft |
|
Size Irregular
|
18.08 X 98.6 Ft |
|
Size Total Text
|
18.08 X 98.6 Ft |
Rooms
| Level |
Type |
Length |
Width |
Dimensions |
|
Second Level |
Primary Bedroom |
4.55 m |
3.96 m |
4.55 m x 3.96 m |
|
Second Level |
Bedroom 2 |
5.21 m |
2.79 m |
5.21 m x 2.79 m |
|
Second Level |
Bedroom 3 |
4.42 m |
3.12 m |
4.42 m x 3.12 m |
|
Basement |
Recreational, Games Room |
13.8 m |
5.38 m |
13.8 m x 5.38 m |
|
Basement |
Cold Room |
2.06 m |
1.45 m |
2.06 m x 1.45 m |
|
Main Level |
Living Room |
5.03 m |
4.19 m |
5.03 m x 4.19 m |
|
Main Level |
Kitchen |
10.2 m |
9.1 m |
10.2 m x 9.1 m |
|
Main Level |
Dining Room |
3.91 m |
2.49 m |
3.91 m x 2.49 m |
https://www.realtor.ca/real-estate/27654806/5109-falconcrest-drive-burlington-uptown-uptown



































