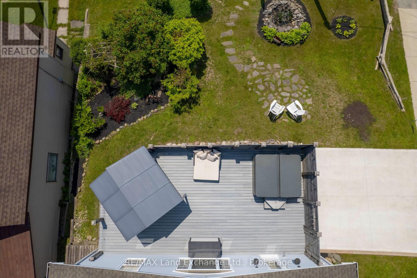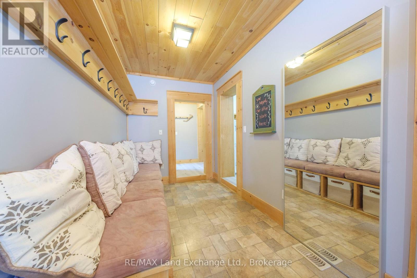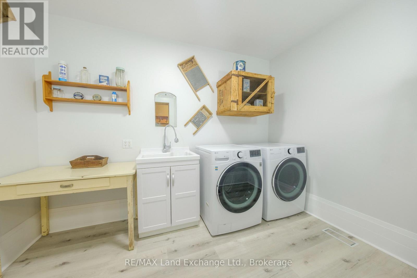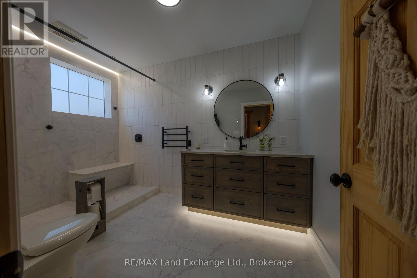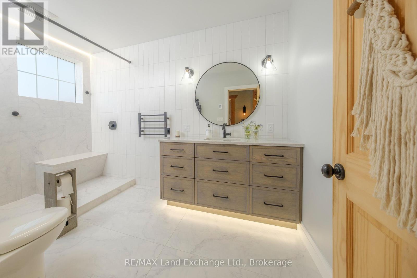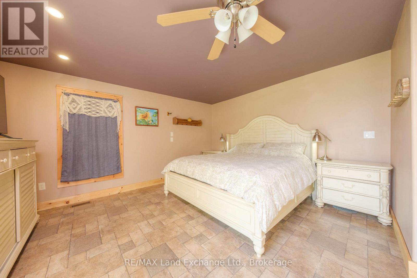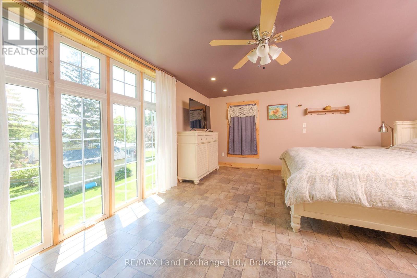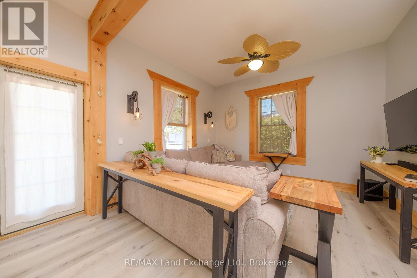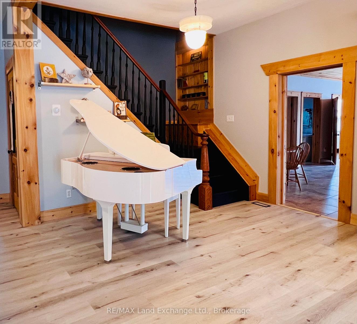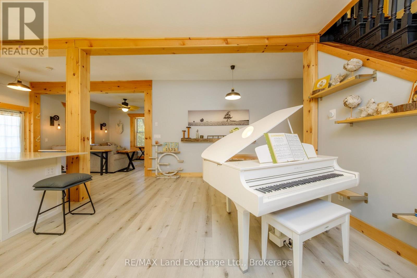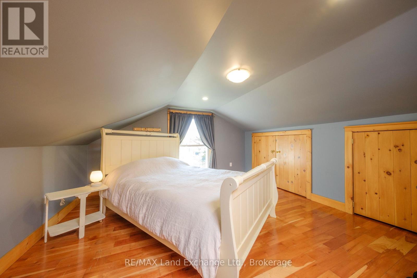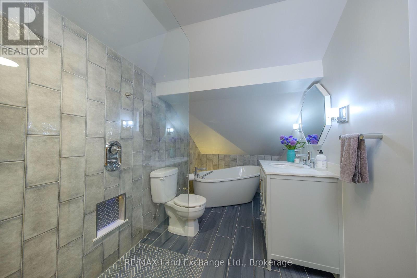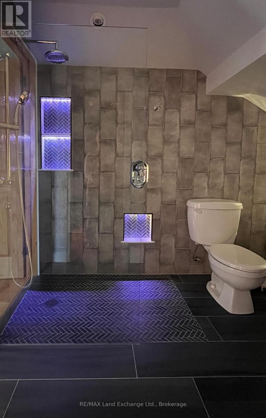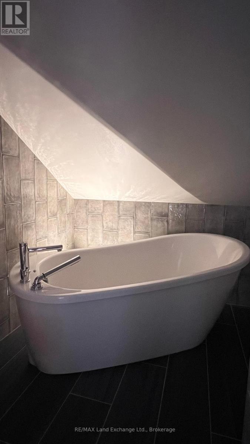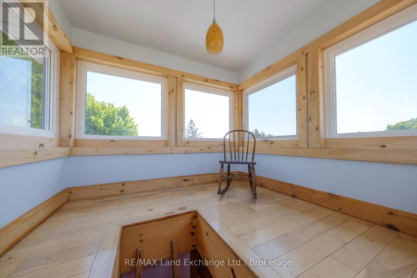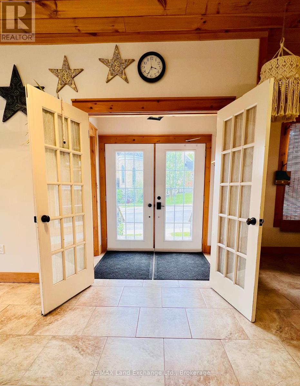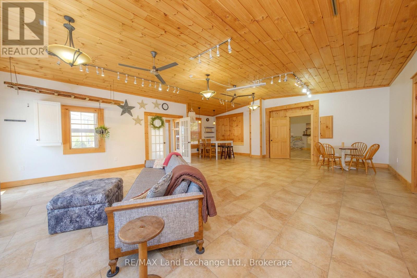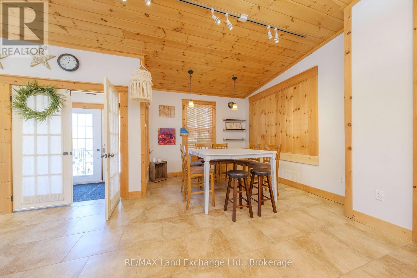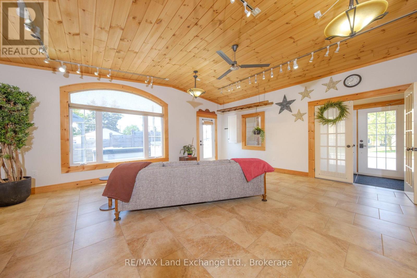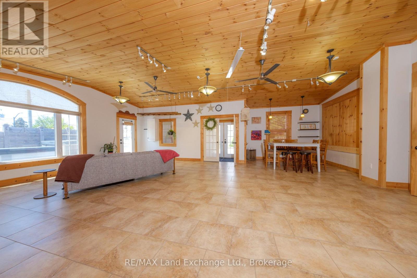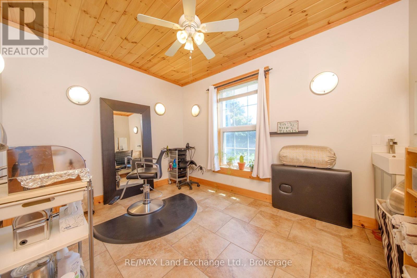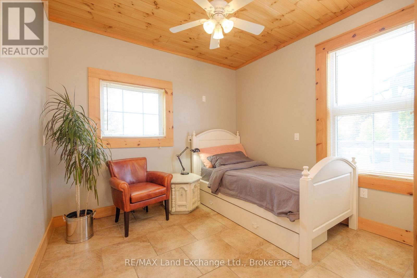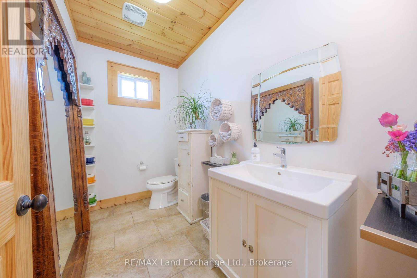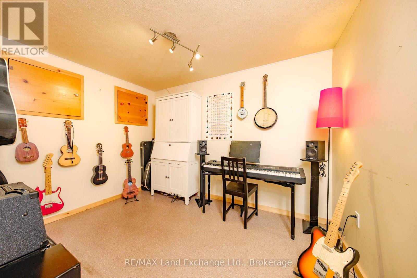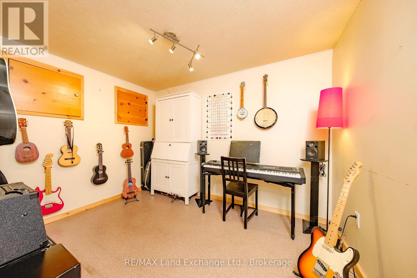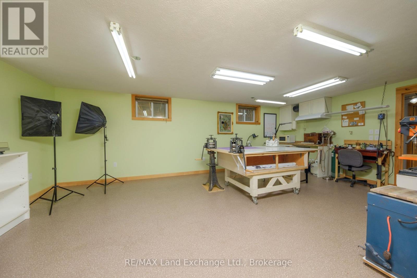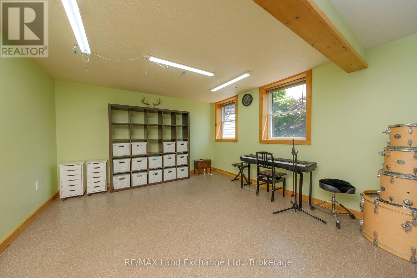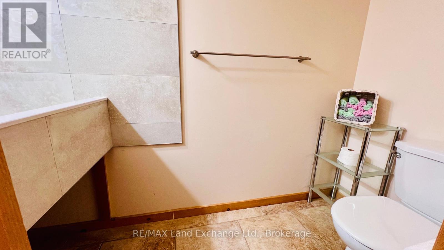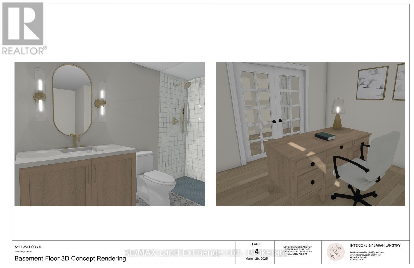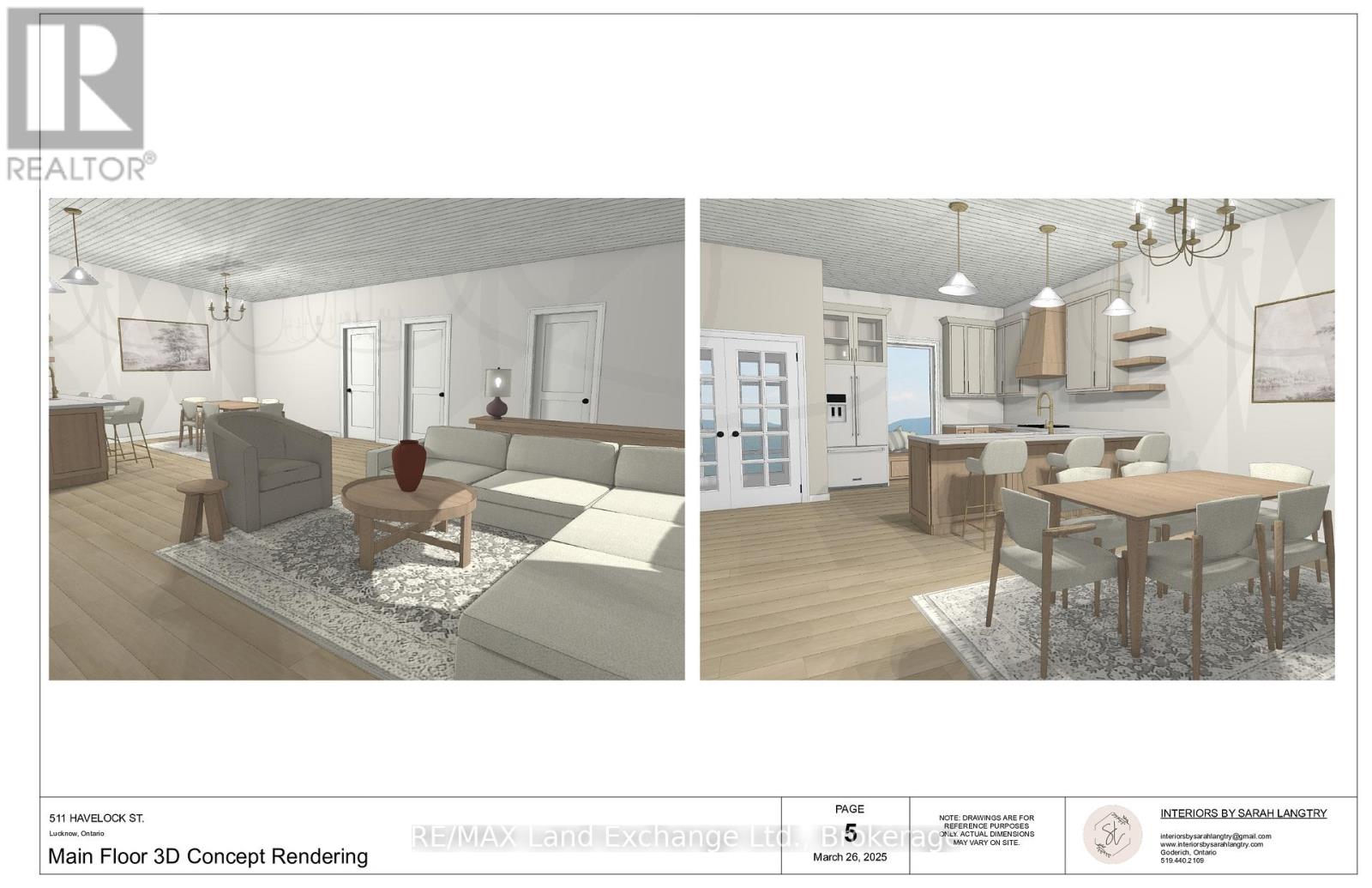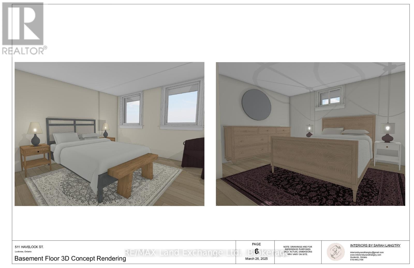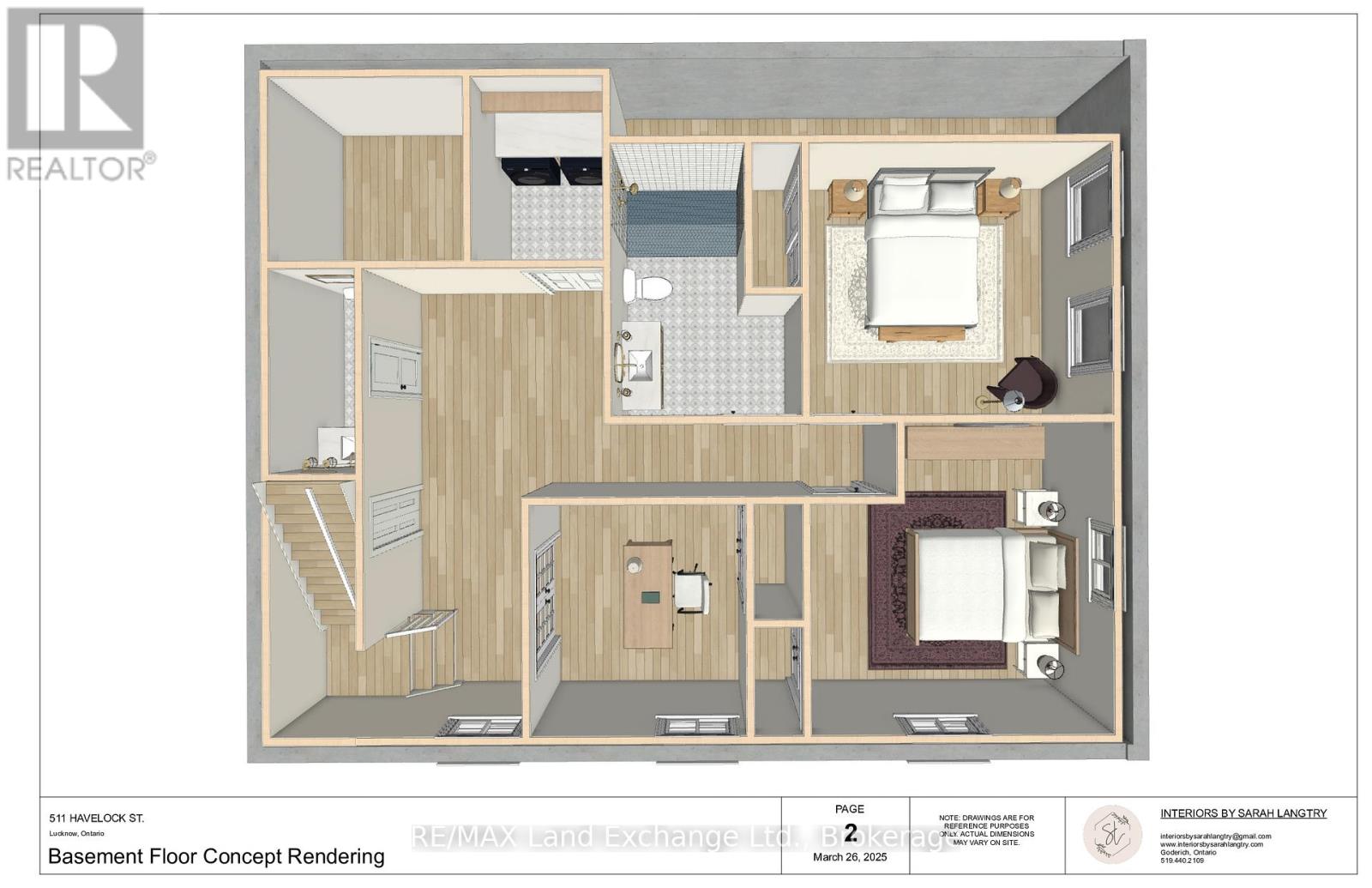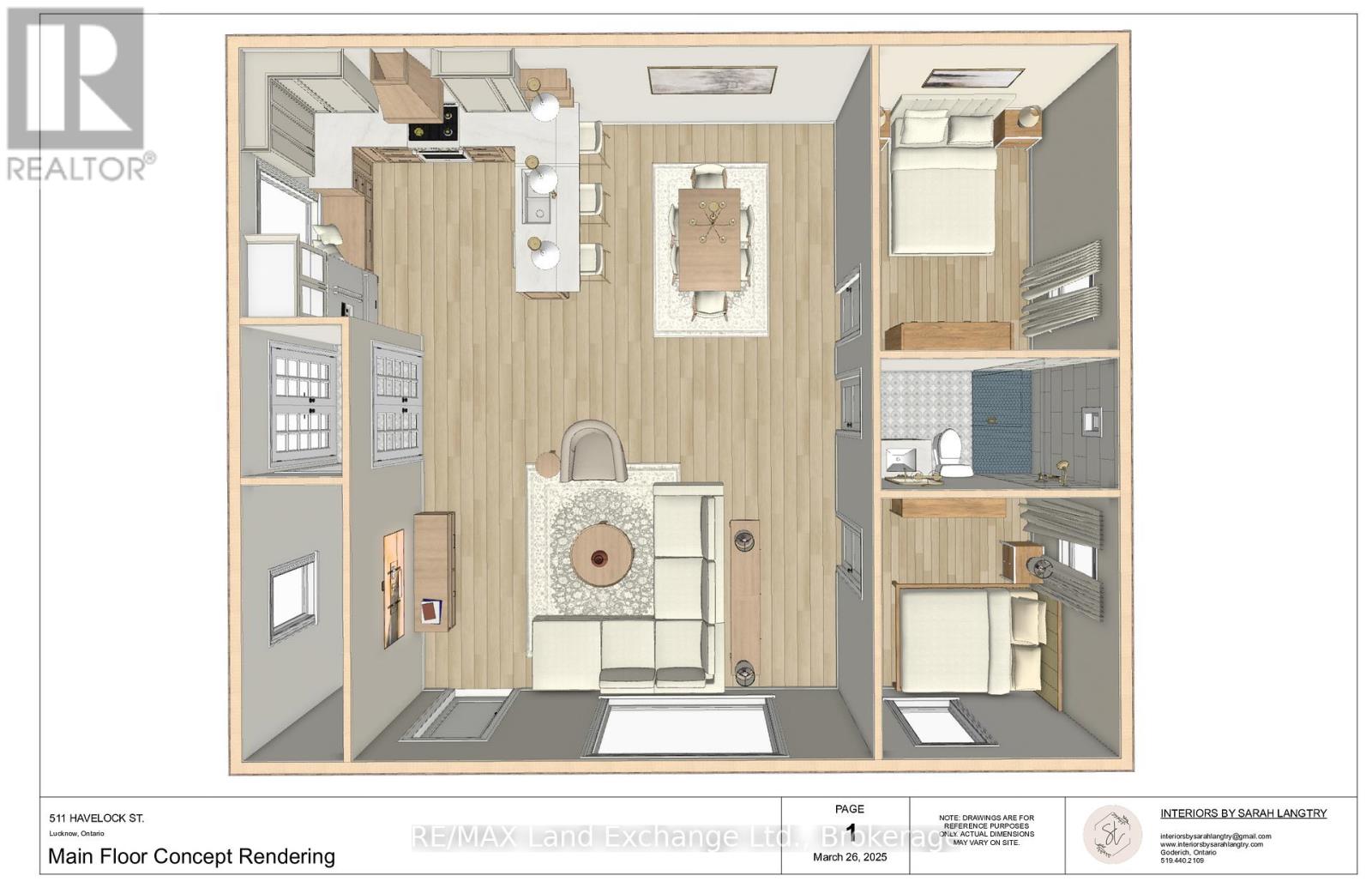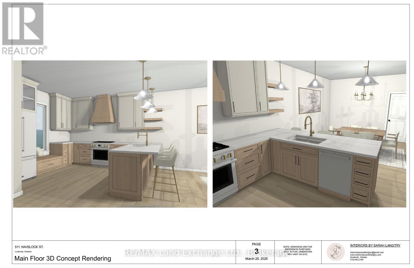6 Bedroom
4 Bathroom
3,000 - 3,500 ft2
Central Air Conditioning, Air Exchanger
Forced Air
Landscaped
$699,900
Timeless Charm Meets Modern Versatility in This Stunning Century Home with a Grand Addition! Step into a remarkable blend of historic character and contemporary luxury in this sprawling 6 bedroom, 4-bath century home, thoughtfully expanded to accommodate todays dynamic lifestyles, totaling over 4000 square feet of finished living space ! Whether you're envisioning a multi-generational haven, income-producing duplex, or vibrant home-based business, this property checks every box with minimal work needed to transform potential into reality. Inside, you'll be captivated by multiple spacious living areas, each bathed in natural light and rich with original charm. The heart of the home is a custom chefs kitchen, featuring high-end finishes, premium appliances, and exquisite craftsmanship that speaks to both style and function. The residence offers unmatched flexibility ideal for extended families, private guest quarters, or a split dwelling. An existing business-ready setup and prime street exposure provide the perfect canvas for entrepreneurs looking to launch or grow in a vibrant community setting. The addition offers in-floor heating on both levels, central air while the original portion of the home has efficient forced air gas heating/central air. The addition is plumbed and roughed in for a kitchen and added bath and offers separate entrances and parking. Notable features of the renovations are the bathrooms; offering infloor heating, heated towel bars, accent lighting and functional niche shelving. Distinguishing highlight of this home is the Cupola, a rare and unique detail reflecting English Georgian architecture. This circa 1860 home is regarded as Lucknow's oldest home and stands as a testament to the town's early history. From the old-world craftsmanship to modern luxury, this home is a one-of-a-kind opportunity that beautifully merges history, functionality, and future-forward potential. (id:50976)
Property Details
|
MLS® Number
|
X12208194 |
|
Property Type
|
Single Family |
|
Community Name
|
Lucknow |
|
Amenities Near By
|
Place Of Worship, Schools, Park |
|
Community Features
|
Community Centre |
|
Features
|
Paved Yard, Carpet Free, Guest Suite |
|
Parking Space Total
|
5 |
|
Structure
|
Deck |
|
View Type
|
View |
Building
|
Bathroom Total
|
4 |
|
Bedrooms Above Ground
|
6 |
|
Bedrooms Total
|
6 |
|
Age
|
100+ Years |
|
Amenities
|
Canopy |
|
Appliances
|
Water Heater, Blinds, Dishwasher, Dryer, Hood Fan, Stove, Washer, Window Coverings, Refrigerator |
|
Basement Development
|
Partially Finished |
|
Basement Type
|
Full (partially Finished) |
|
Construction Style Attachment
|
Detached |
|
Cooling Type
|
Central Air Conditioning, Air Exchanger |
|
Exterior Finish
|
Vinyl Siding |
|
Foundation Type
|
Concrete, Stone |
|
Half Bath Total
|
2 |
|
Heating Fuel
|
Natural Gas |
|
Heating Type
|
Forced Air |
|
Stories Total
|
2 |
|
Size Interior
|
3,000 - 3,500 Ft2 |
|
Type
|
House |
|
Utility Water
|
Municipal Water |
Parking
Land
|
Acreage
|
No |
|
Land Amenities
|
Place Of Worship, Schools, Park |
|
Landscape Features
|
Landscaped |
|
Sewer
|
Sanitary Sewer |
|
Size Depth
|
128 Ft ,8 In |
|
Size Frontage
|
66 Ft |
|
Size Irregular
|
66 X 128.7 Ft |
|
Size Total Text
|
66 X 128.7 Ft |
|
Zoning Description
|
Full Residential Rate Under Gc Zoning. |
Rooms
| Level |
Type |
Length |
Width |
Dimensions |
|
Second Level |
Bedroom 3 |
2.98 m |
3.66 m |
2.98 m x 3.66 m |
|
Second Level |
Bathroom |
1.927 m |
3.4 m |
1.927 m x 3.4 m |
|
Second Level |
Bedroom 4 |
4.91 m |
3 m |
4.91 m x 3 m |
|
Second Level |
Bedroom 2 |
4.23 m |
4.5 m |
4.23 m x 4.5 m |
|
Lower Level |
Bathroom |
1.05 m |
2.58 m |
1.05 m x 2.58 m |
|
Lower Level |
Foyer |
5.85 m |
2.27 m |
5.85 m x 2.27 m |
|
Lower Level |
Media |
3.33 m |
2.41 m |
3.33 m x 2.41 m |
|
Lower Level |
Family Room |
3.94 m |
7.07 m |
3.94 m x 7.07 m |
|
Lower Level |
Games Room |
3.5 m |
3.85 m |
3.5 m x 3.85 m |
|
Main Level |
Mud Room |
2.7 m |
4.46 m |
2.7 m x 4.46 m |
|
Main Level |
Family Room |
6.46 m |
8.87 m |
6.46 m x 8.87 m |
|
Main Level |
Bedroom |
2.95 m |
3.77 m |
2.95 m x 3.77 m |
|
Main Level |
Foyer |
4.39 m |
2.06 m |
4.39 m x 2.06 m |
|
Main Level |
Bathroom |
2.93 m |
1.62 m |
2.93 m x 1.62 m |
|
Main Level |
Bedroom 5 |
2.93 m |
3.18 m |
2.93 m x 3.18 m |
|
Main Level |
Laundry Room |
3.35 m |
2.29 m |
3.35 m x 2.29 m |
|
Main Level |
Primary Bedroom |
3.795 m |
4.617 m |
3.795 m x 4.617 m |
|
Main Level |
Other |
3.09 m |
3.167 m |
3.09 m x 3.167 m |
|
Main Level |
Dining Room |
4.518 m |
2.54 m |
4.518 m x 2.54 m |
|
Main Level |
Kitchen |
3.413 m |
4.89 m |
3.413 m x 4.89 m |
|
Main Level |
Living Room |
3.6 m |
3.75 m |
3.6 m x 3.75 m |
|
Main Level |
Bathroom |
2.22 m |
3.47 m |
2.22 m x 3.47 m |
https://www.realtor.ca/real-estate/28441840/511-havelock-street-huron-kinloss-lucknow-lucknow






