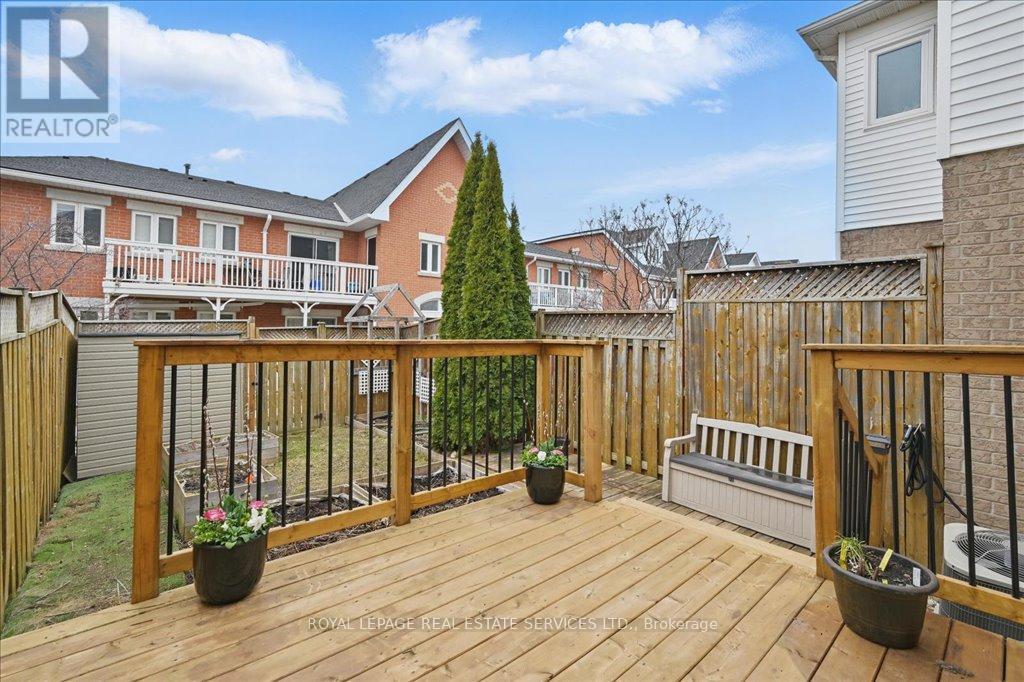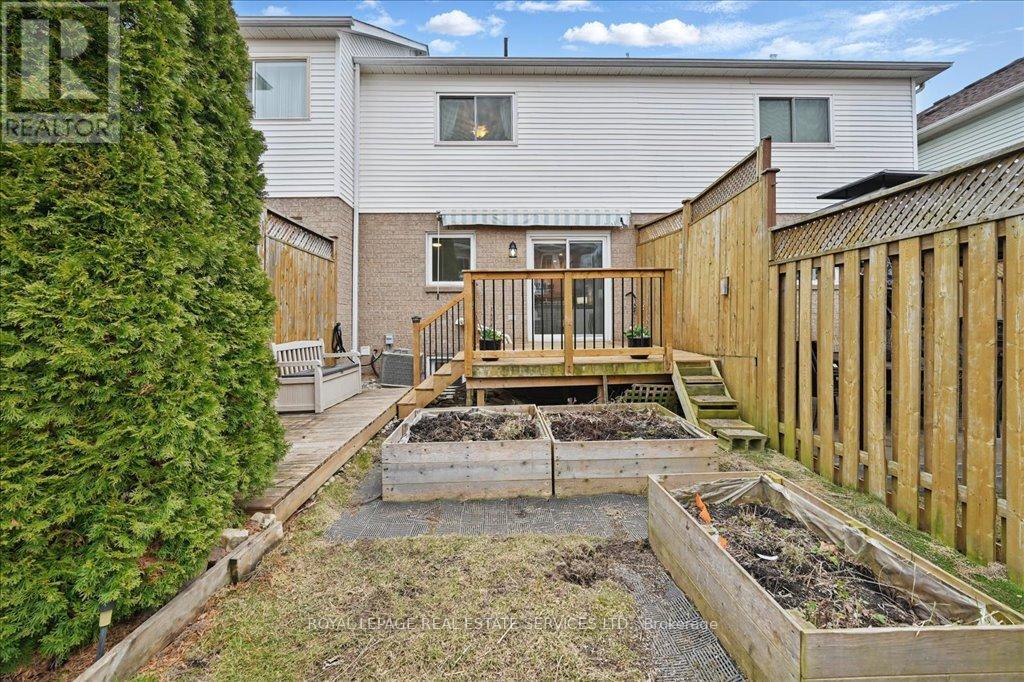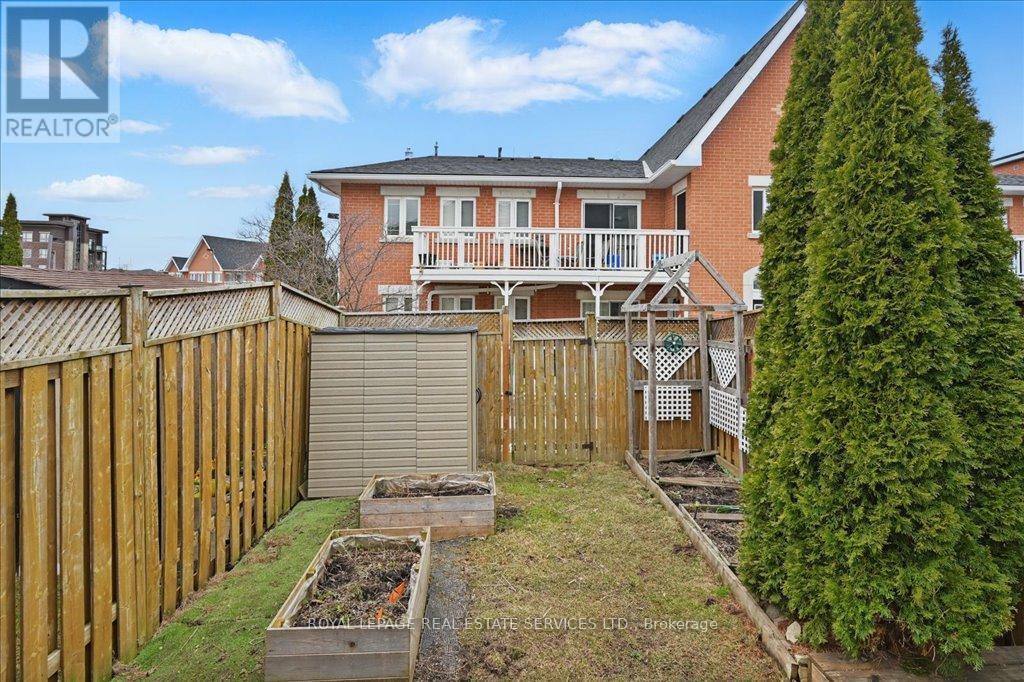4 Bedroom
3 Bathroom
1,100 - 1,500 ft2
Central Air Conditioning
Forced Air
$889,900
Charming 3-Bedroom Townhouse with Finished Basement in Appleby, BurlingtonWelcome to this beautifully updated freehold townhouse in the desirable Appleby neighbourhood of Burlington. This lovely home offers 3 bedrooms, plus an additional bedroom in the fully finished basement, making it perfect for growing families or those needing extra space for guests, gym or a home office.The main floor features a bright, open layout, with a convenient 2-piece powder room. The updated kitchen with under-counter lighting, boasts neutral quartz countertops and sleek subway tile backsplash, offering both style and function for the home chef. A sliding door yields direct access to a spacious raised deck. Throughout the home, you'll find professional paint in neutral tones, creating a clean, modern atmosphere that suits any decor.Upstairs, youll find a 4-piece bathroom, as well as a master suite that comfortably accommodates your furniture and personal space. The basement is fully finished, featuring a 3-piece bathroom with a modern shower, making it the perfect retreat or extra living space.The private, fully fenced backyard is an outdoor oasis, complete with raised planting beds for gardening enthusiasts and a back gate providing easy access to a convenient walkway. The concrete driveway offers space for two tandem cars, adding both convenience and value to the home.Located in the middle of it all, this home is just minutes from local amenities, parks, great schools, and major highways. With updated bathrooms, a beautifully maintained interior, and the added bonus of a friendly community, this home is ready for you to move in and enjoy.Dont miss your chance to call this stunning property your new home! (id:50976)
Open House
This property has open houses!
Starts at:
2:00 pm
Ends at:
4:00 pm
Starts at:
2:00 pm
Ends at:
4:00 pm
Property Details
|
MLS® Number
|
W12055914 |
|
Property Type
|
Single Family |
|
Community Name
|
Uptown |
|
Amenities Near By
|
Public Transit, Schools |
|
Community Features
|
School Bus |
|
Equipment Type
|
Water Heater - Gas |
|
Features
|
Sump Pump |
|
Parking Space Total
|
3 |
|
Rental Equipment Type
|
Water Heater - Gas |
|
Structure
|
Porch, Shed |
Building
|
Bathroom Total
|
3 |
|
Bedrooms Above Ground
|
3 |
|
Bedrooms Below Ground
|
1 |
|
Bedrooms Total
|
4 |
|
Age
|
16 To 30 Years |
|
Appliances
|
Water Heater, Dishwasher, Dryer, Freezer, Microwave, Stove, Washer, Window Coverings, Refrigerator |
|
Basement Development
|
Finished |
|
Basement Type
|
Full (finished) |
|
Construction Style Attachment
|
Attached |
|
Cooling Type
|
Central Air Conditioning |
|
Exterior Finish
|
Aluminum Siding, Brick Veneer |
|
Fire Protection
|
Smoke Detectors |
|
Foundation Type
|
Poured Concrete |
|
Half Bath Total
|
1 |
|
Heating Fuel
|
Natural Gas |
|
Heating Type
|
Forced Air |
|
Stories Total
|
2 |
|
Size Interior
|
1,100 - 1,500 Ft2 |
|
Type
|
Row / Townhouse |
|
Utility Water
|
Municipal Water |
Parking
Land
|
Acreage
|
No |
|
Fence Type
|
Fully Fenced, Fenced Yard |
|
Land Amenities
|
Public Transit, Schools |
|
Sewer
|
Sanitary Sewer |
|
Size Depth
|
100 Ft ,2 In |
|
Size Frontage
|
18 Ft |
|
Size Irregular
|
18 X 100.2 Ft |
|
Size Total Text
|
18 X 100.2 Ft |
|
Soil Type
|
Clay |
|
Zoning Description
|
Urm; Urh |
Rooms
| Level |
Type |
Length |
Width |
Dimensions |
|
Second Level |
Primary Bedroom |
4.51 m |
3.19 m |
4.51 m x 3.19 m |
|
Second Level |
Bedroom |
2.97 m |
2.58 m |
2.97 m x 2.58 m |
|
Second Level |
Bedroom |
2.72 m |
2 m |
2.72 m x 2 m |
|
Basement |
Recreational, Games Room |
3.91 m |
2.03 m |
3.91 m x 2.03 m |
|
Basement |
Bedroom |
5.04 m |
2.49 m |
5.04 m x 2.49 m |
|
Basement |
Utility Room |
2.46 m |
2.12 m |
2.46 m x 2.12 m |
|
Main Level |
Kitchen |
2.66 m |
2.42 m |
2.66 m x 2.42 m |
|
Main Level |
Living Room |
4.69 m |
2.73 m |
4.69 m x 2.73 m |
|
Main Level |
Dining Room |
3.06 m |
2.48 m |
3.06 m x 2.48 m |
Utilities
|
Cable
|
Installed |
|
Sewer
|
Installed |
https://www.realtor.ca/real-estate/28106628/5119-thornburn-drive-burlington-uptown-uptown













































