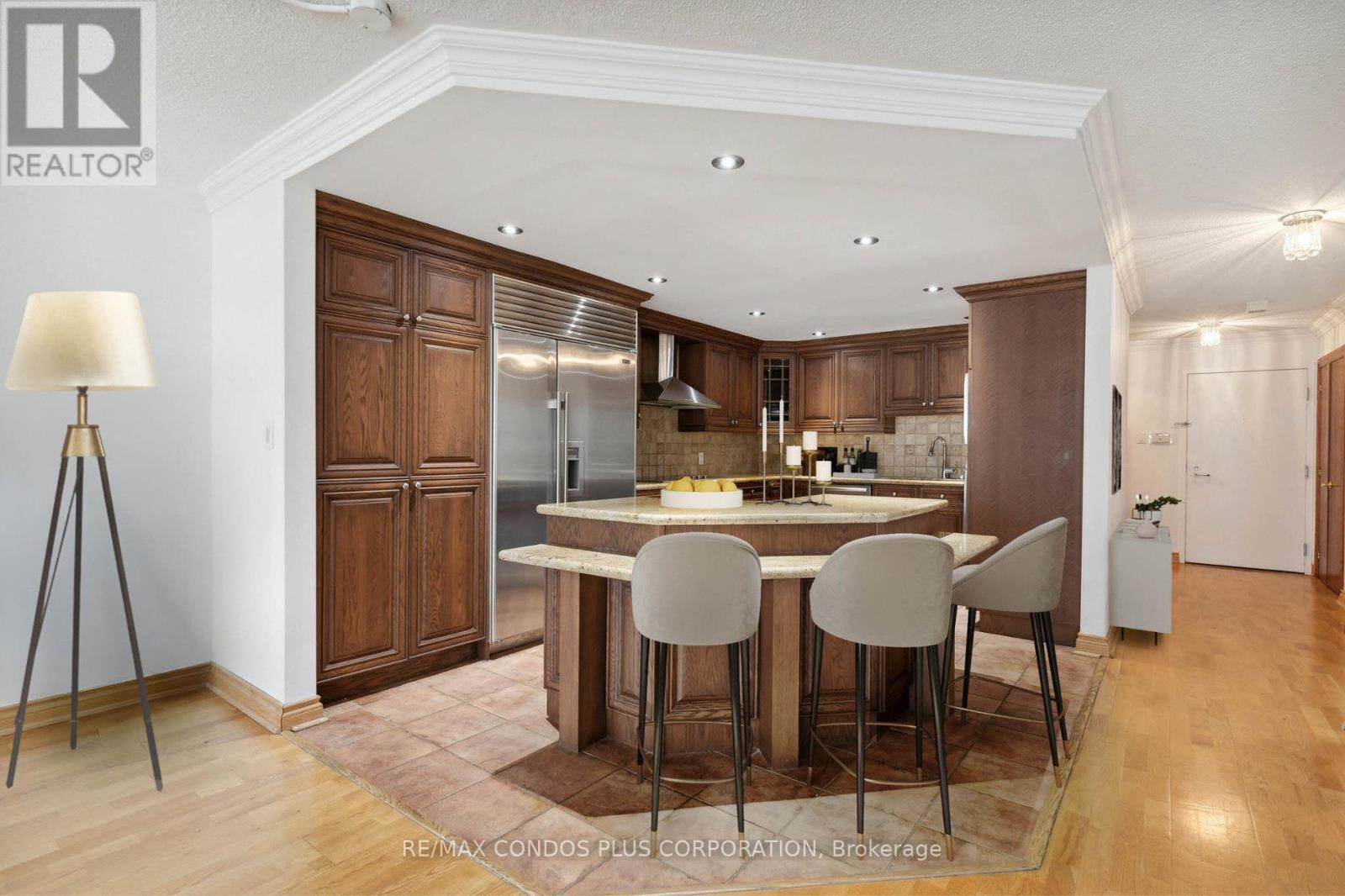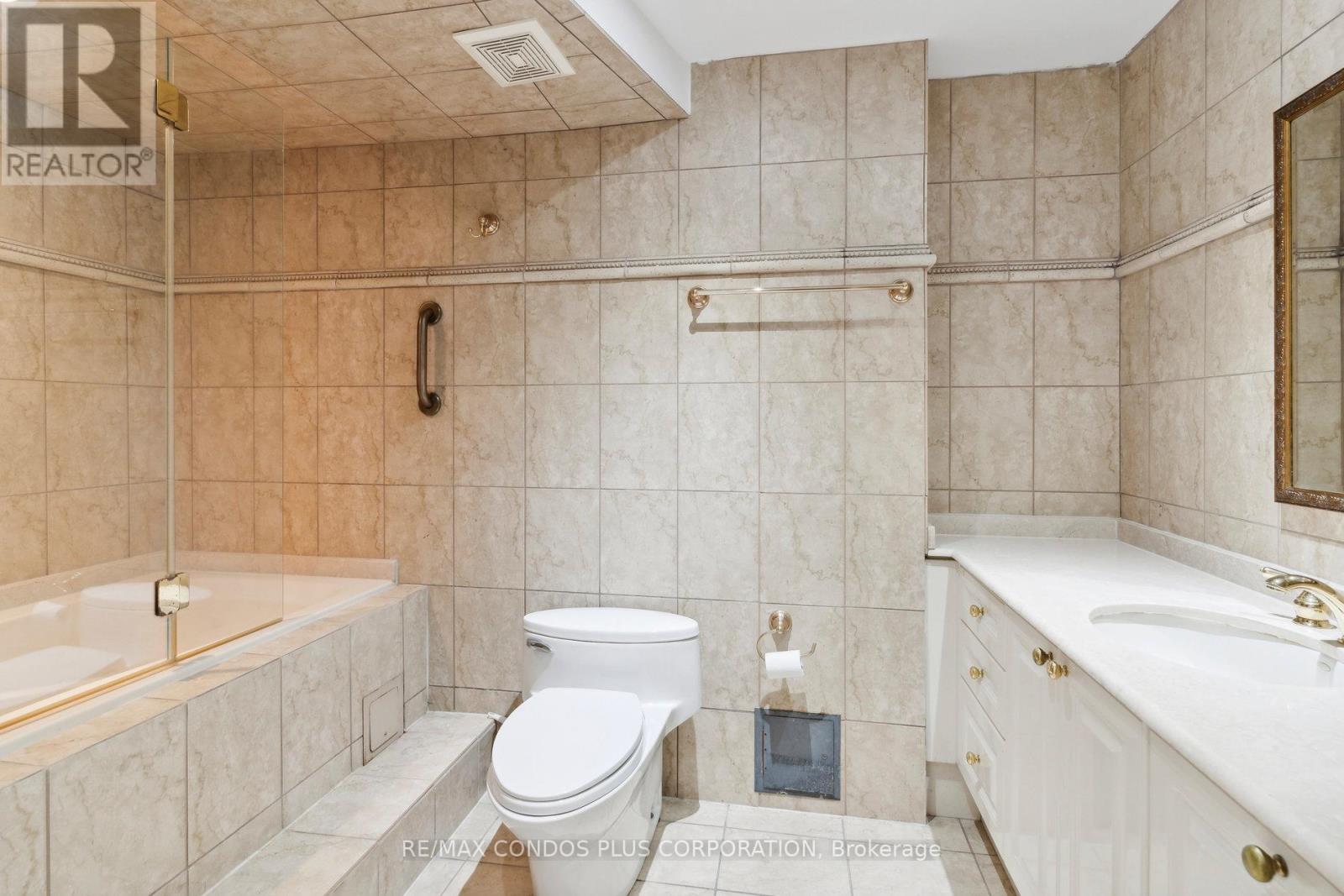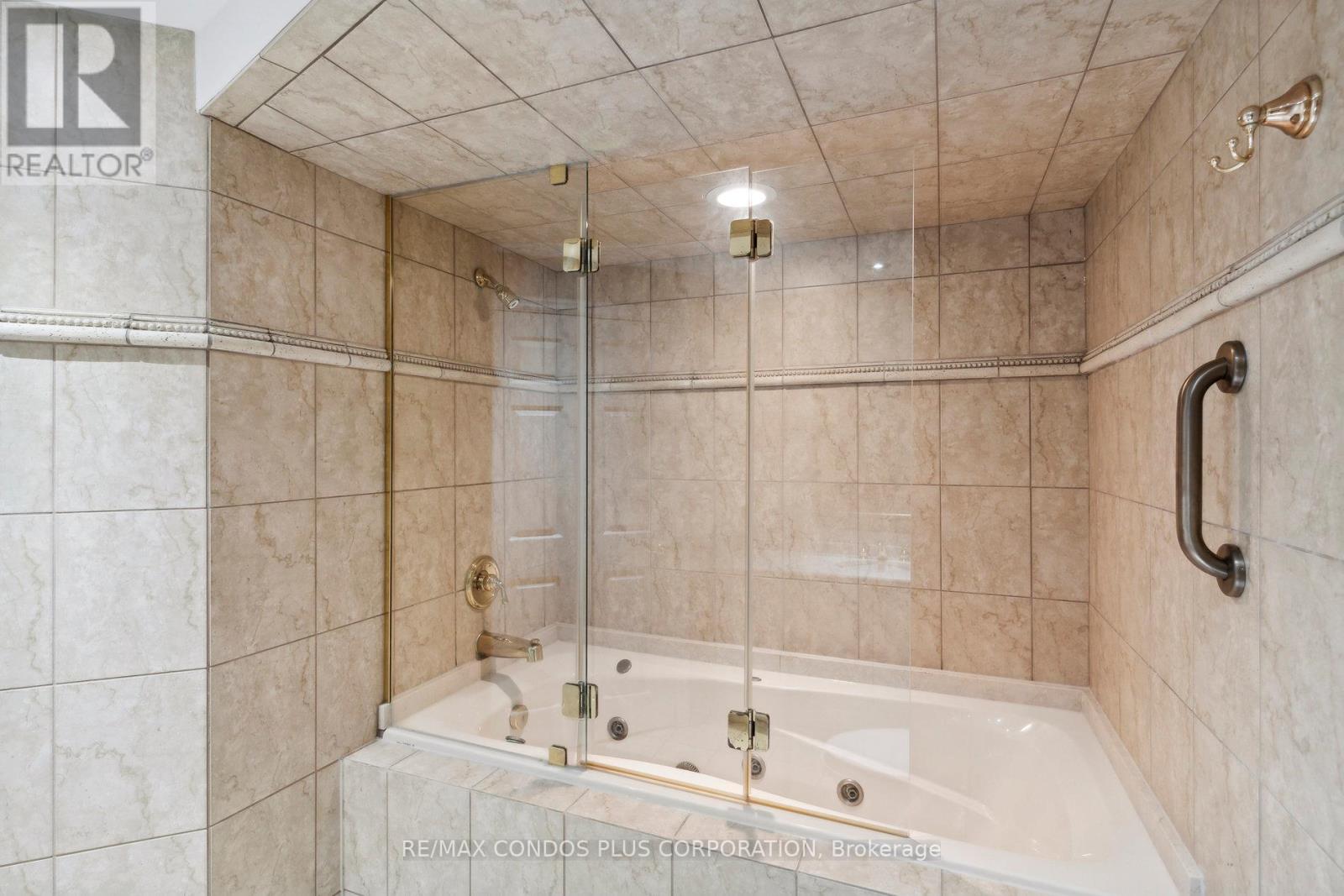2 Bedroom
2 Bathroom
1,400 - 1,599 ft2
Fireplace
Central Air Conditioning
Forced Air
$1,199,000Maintenance, Common Area Maintenance, Insurance, Parking, Water, Heat
$1,751.99 Monthly
Indulge in the ultimate lakeside living in this extraordinary condominium with exquisite park, lake, and city views. You haven't seen anything like this! Wake up to the serene lakeside breeze and savor your morning coffee on your expansive balcony, surrounded by wispy trees and lake views; suite 512 is a unique two-bedroom, two-bathroom condo that seamlessly blends indoor & outdoor spaces for a tranquil lakeside experience. This fabulous property boasts an array of meticulous details, built-in media centre and cabinetry with exquisite craftsmanship; you'll be captivated by a spectacular open floor plan with 1,530 sf of total living space. Premium Harwood floors sprawl across a large living and dining area, with floor-to-ceiling windows and a Wood Burning Fireplace, perfect for entertaining. Eat-in kitchen with centre island, breakfast bar, plenty of cabinetry, Miele and Sub-Zero appliances. Embark on leisurely strolls or exhilarating bicycle rides along Queens Quay, immersing yourself in the vibrant pulse of downtown living, walk to Union Stn, Financial Dist, Undergrnd Path, Rogers Cntr, TTC, Sobeys, Loblaws, LCBO, restaurants & cafes. Easy access to highways & Island Airport. This is more than just a home; it's a sanctuary where you can create lasting memories with loved ones, enjoy sophisticated lakeside living, and savor the unique charm and cultural amenities of this beautiful area. (id:50976)
Property Details
|
MLS® Number
|
C12070865 |
|
Property Type
|
Single Family |
|
Community Name
|
Waterfront Communities C1 |
|
Amenities Near By
|
Marina, Park, Public Transit, Schools |
|
Community Features
|
Pet Restrictions |
|
Features
|
Balcony, Carpet Free |
|
Parking Space Total
|
1 |
|
View Type
|
View |
Building
|
Bathroom Total
|
2 |
|
Bedrooms Above Ground
|
2 |
|
Bedrooms Total
|
2 |
|
Amenities
|
Security/concierge, Sauna, Visitor Parking, Exercise Centre, Fireplace(s) |
|
Appliances
|
Window Coverings |
|
Cooling Type
|
Central Air Conditioning |
|
Exterior Finish
|
Concrete |
|
Fireplace Present
|
Yes |
|
Fireplace Total
|
1 |
|
Flooring Type
|
Hardwood, Ceramic |
|
Heating Fuel
|
Natural Gas |
|
Heating Type
|
Forced Air |
|
Size Interior
|
1,400 - 1,599 Ft2 |
|
Type
|
Apartment |
Parking
Land
|
Acreage
|
No |
|
Land Amenities
|
Marina, Park, Public Transit, Schools |
Rooms
| Level |
Type |
Length |
Width |
Dimensions |
|
Flat |
Living Room |
8.74 m |
4.54 m |
8.74 m x 4.54 m |
|
Flat |
Dining Room |
4.54 m |
8.74 m |
4.54 m x 8.74 m |
|
Flat |
Kitchen |
5.18 m |
3.4 m |
5.18 m x 3.4 m |
|
Flat |
Primary Bedroom |
5.43 m |
4.02 m |
5.43 m x 4.02 m |
|
Flat |
Bedroom 2 |
3.78 m |
3.46 m |
3.78 m x 3.46 m |
|
Flat |
Laundry Room |
1.6 m |
1.85 m |
1.6 m x 1.85 m |
https://www.realtor.ca/real-estate/28140745/512-401-queens-quay-w-toronto-waterfront-communities-waterfront-communities-c1



































