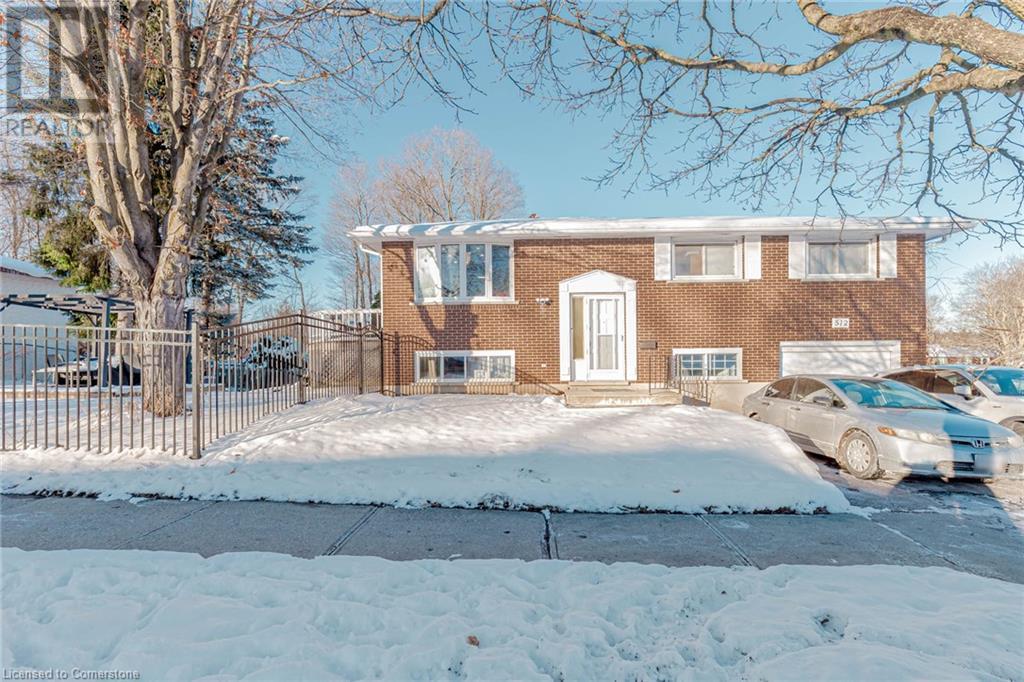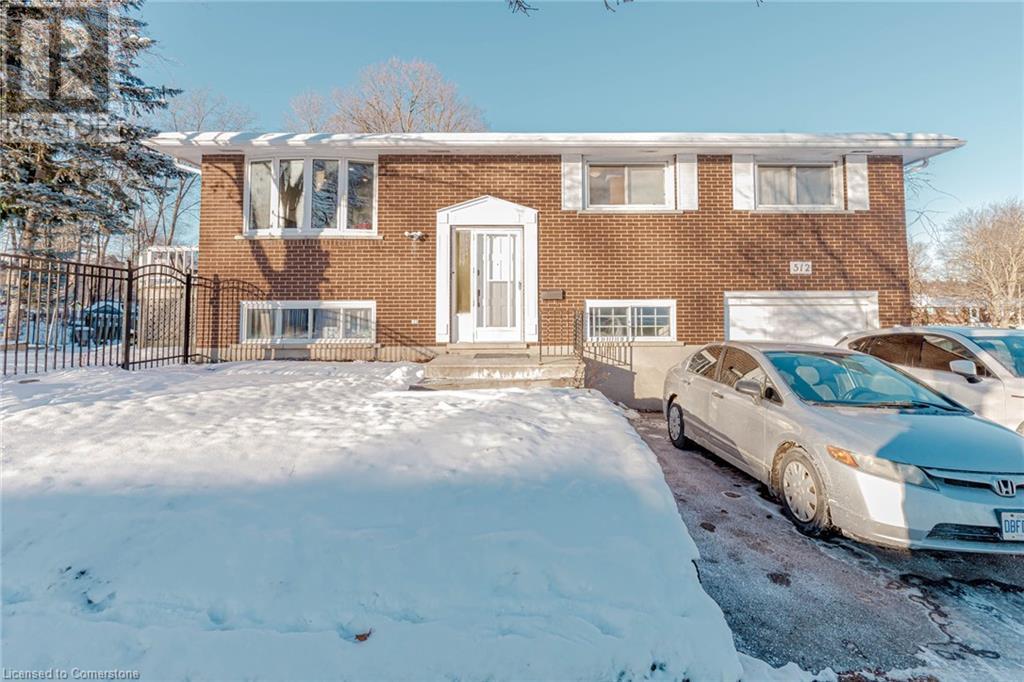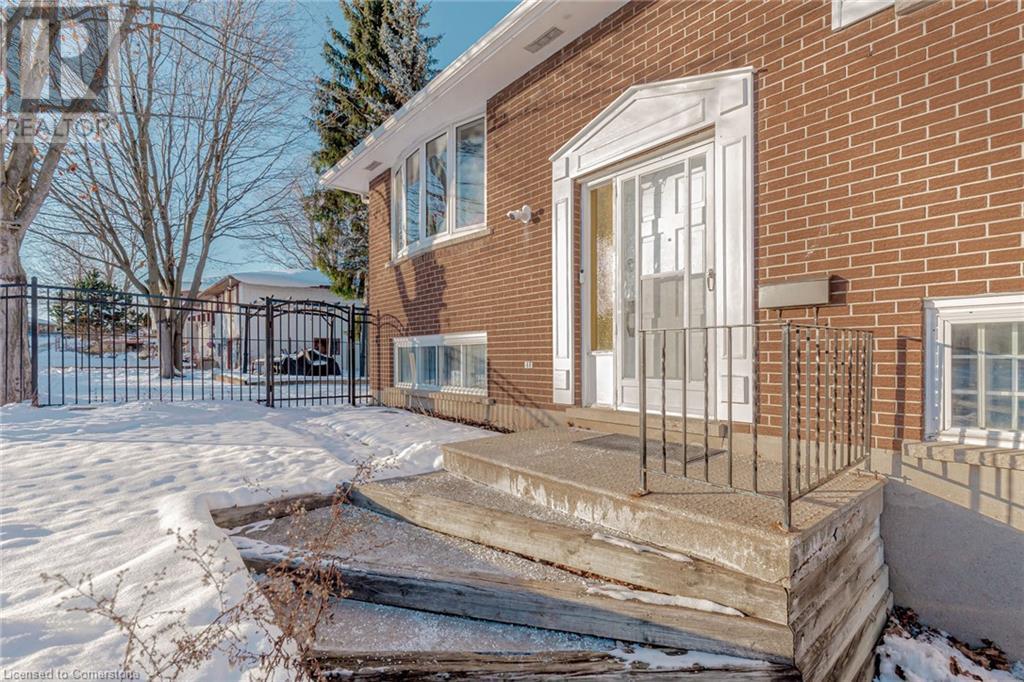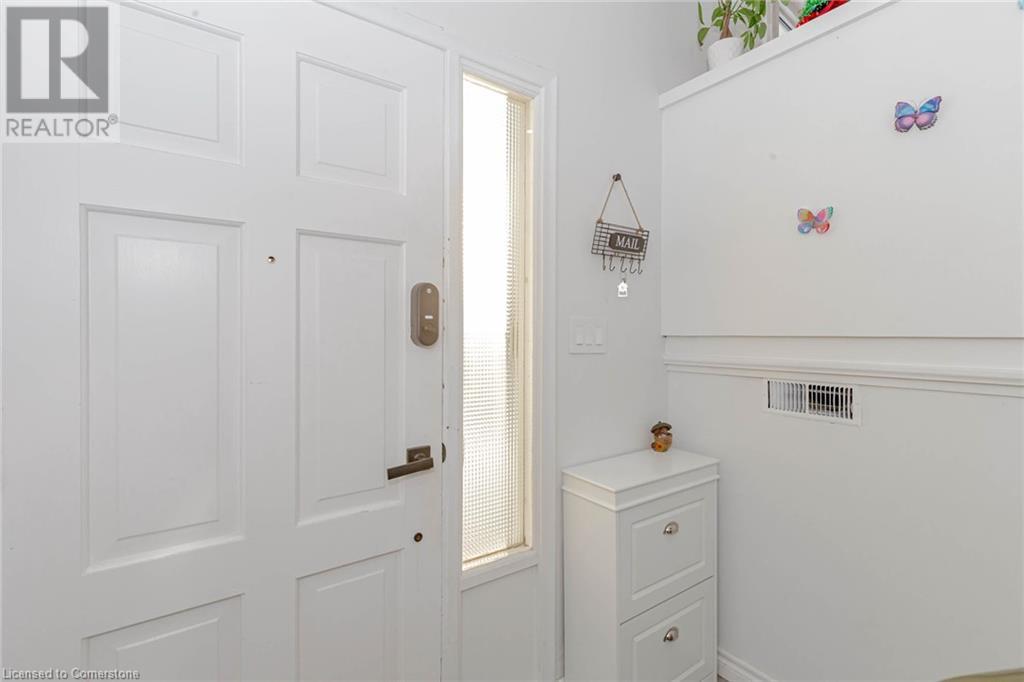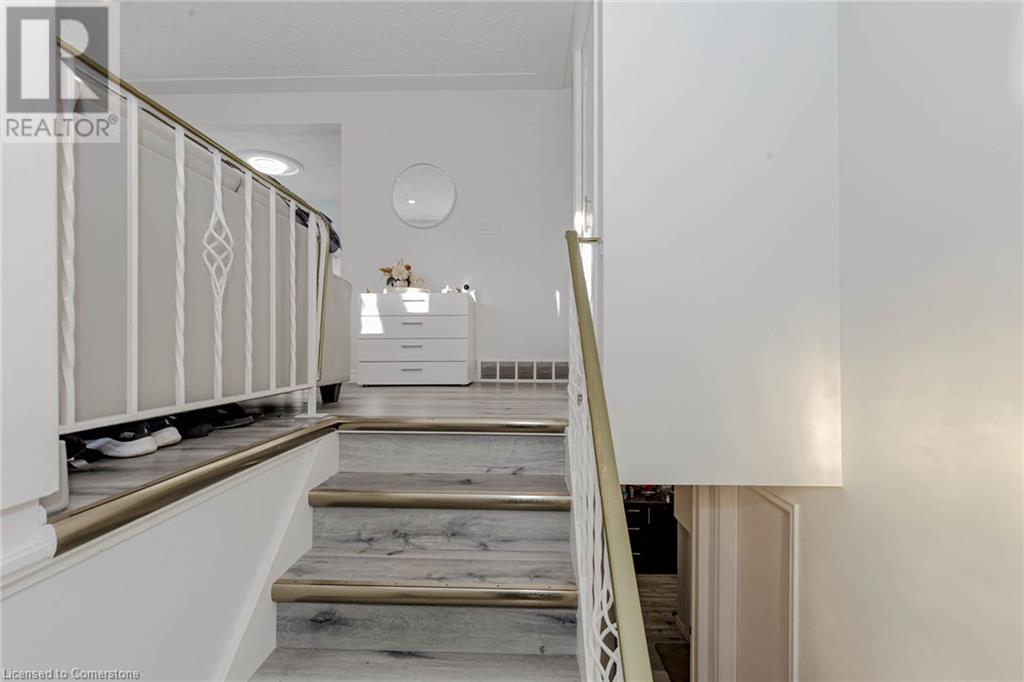6 Bedroom
2 Bathroom
1,050 ft2
Raised Bungalow
Central Air Conditioning
Forced Air
$699,000
Set on a large 70x120 ft lot in Waterloos peaceful Lakeshore area, this charming detached home offers plenty of space, comfort, and versatility. Just a short walk to Laurel Creek Reservoir, the location provides a calm, nature-filled setting while still being close to everything you need. Inside, the main floor features a bright, open layout with a practical eat-in kitchen, newer appliances, and a sunlit living and dining area perfect for everyday living or hosting guests. Upstairs, you'll find three well-sized bedrooms, each with big windows and a clean, modern feel. The basement is fully finished and currently rented for $2,500 per month. It includes three additional bedrooms and a full bath an ideal setup for extra income or multi-generational living. With easy access to Conestoga Mall, the YMCA, trails, and major routes, this home is a solid choice in a welcoming, well-established neighborhood. (id:50976)
Property Details
|
MLS® Number
|
40756176 |
|
Property Type
|
Single Family |
|
Amenities Near By
|
Schools, Shopping |
|
Community Features
|
School Bus |
|
Equipment Type
|
Furnace |
|
Parking Space Total
|
3 |
|
Rental Equipment Type
|
Furnace |
Building
|
Bathroom Total
|
2 |
|
Bedrooms Above Ground
|
3 |
|
Bedrooms Below Ground
|
3 |
|
Bedrooms Total
|
6 |
|
Appliances
|
Dishwasher, Dryer, Refrigerator, Stove, Washer |
|
Architectural Style
|
Raised Bungalow |
|
Basement Development
|
Finished |
|
Basement Type
|
Full (finished) |
|
Construction Style Attachment
|
Detached |
|
Cooling Type
|
Central Air Conditioning |
|
Exterior Finish
|
Brick |
|
Heating Fuel
|
Natural Gas |
|
Heating Type
|
Forced Air |
|
Stories Total
|
1 |
|
Size Interior
|
1,050 Ft2 |
|
Type
|
House |
|
Utility Water
|
Municipal Water |
Parking
Land
|
Acreage
|
No |
|
Land Amenities
|
Schools, Shopping |
|
Sewer
|
Municipal Sewage System |
|
Size Depth
|
70 Ft |
|
Size Frontage
|
120 Ft |
|
Size Total Text
|
Under 1/2 Acre |
|
Zoning Description
|
Sr1a |
Rooms
| Level |
Type |
Length |
Width |
Dimensions |
|
Basement |
Laundry Room |
|
|
54'7'' x 33'1'' |
|
Basement |
3pc Bathroom |
|
|
Measurements not available |
|
Basement |
Bedroom |
|
|
19'6'' x 37'7'' |
|
Basement |
Bedroom |
|
|
20'3'' x 37'7'' |
|
Basement |
Bedroom |
|
|
31'5'' x 37'4'' |
|
Main Level |
4pc Bathroom |
|
|
Measurements not available |
|
Main Level |
Bedroom |
|
|
26'6'' x 35'1'' |
|
Main Level |
Bedroom |
|
|
39'3'' x 35'1'' |
|
Main Level |
Primary Bedroom |
|
|
40'3'' x 29'8'' |
|
Main Level |
Kitchen |
|
|
39'7'' x 29'2'' |
|
Main Level |
Dining Room |
|
|
31'1'' x 30'1'' |
|
Main Level |
Living Room |
|
|
37'7'' x 49'5'' |
https://www.realtor.ca/real-estate/28674442/512-glendene-crescent-waterloo



